Wohnungen mit Putzfassade Ideen und Design
Suche verfeinern:
Budget
Sortieren nach:Heute beliebt
101 – 120 von 393 Fotos
1 von 3
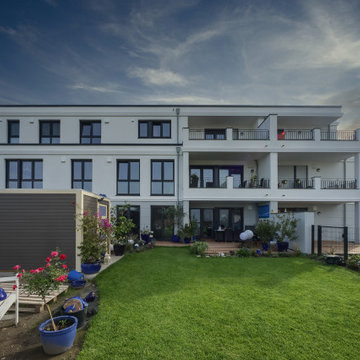
Fotograf: Peter van Bohemen
Mittelgroßes, Dreistöckiges Modernes Wohnung mit Putzfassade, weißer Fassadenfarbe, Flachdach und grauem Dach in Essen
Mittelgroßes, Dreistöckiges Modernes Wohnung mit Putzfassade, weißer Fassadenfarbe, Flachdach und grauem Dach in Essen
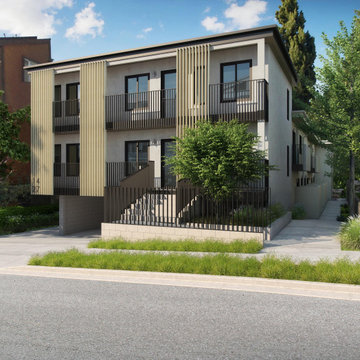
Meet The Barrys. They are adjacent to each other, siblings of sorts. 1427 on the left with a dark and upright facade, 1421 on the right, a reimagined dingbat clad in perforated metal and smooth stucco. The two projects were commissioned by the same developer for extensive interior remodels and conversions into co-living apartments. Similar to our Butler Co-living Apartments, the design enlists creative storage and space saving solutions to present LA with a new option for housing.
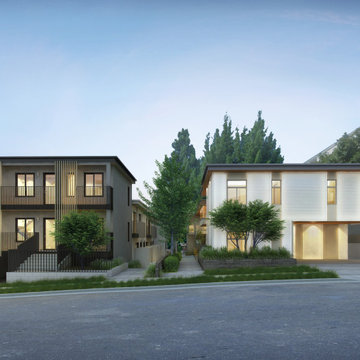
Meet The Barrys. They are adjacent to each other, siblings of sorts. 1427 on the left with a dark and upright facade, 1421 on the right, a reimagined dingbat clad in perforated metal and smooth stucco. The two projects were commissioned by the same developer for extensive interior remodels and conversions into co-living apartments. Similar to our Butler Co-living Apartments, the design enlists creative storage and space saving solutions to present LA with a new option for housing.
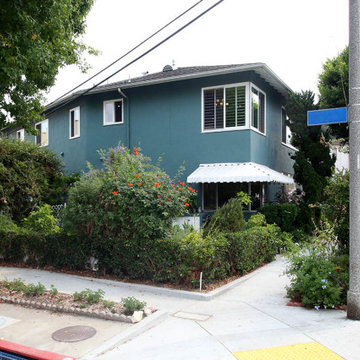
For this Project we were contracted to give this charming apartment building a exterior stucco paint lift. We started this project, as we do many just like this, by water blasting the stucco surface and treating mildew. Any surface not scheduled to receive paint was masked off and covered up. Next, any large holes in the stucco was patched with poly prep and fiberglass mesh. All cracked were filled with elastomeric caulking and applied color coat to all patches and where it was needed. Afterwards, one coat of exterior primer and two coats of premium grade exterior paint was applied to the stucco. Lastly, the wrought iron used on exterior of the building was sanded, prepped ,and primed, as well as applying two coats of metal paint
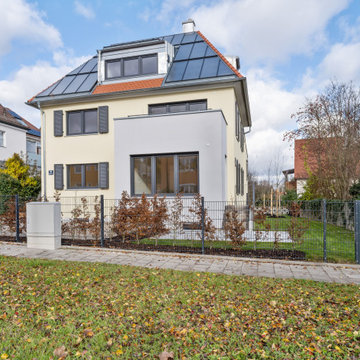
Mehrfamilienwohnhaus mit 9.400 Liter Solarspeicher und 40 qm Solaranlage für Nachhaltiges Wohnen
Großes, Zweistöckiges Wohnung mit Putzfassade, gelber Fassadenfarbe, Walmdach, Ziegeldach und rotem Dach in München
Großes, Zweistöckiges Wohnung mit Putzfassade, gelber Fassadenfarbe, Walmdach, Ziegeldach und rotem Dach in München
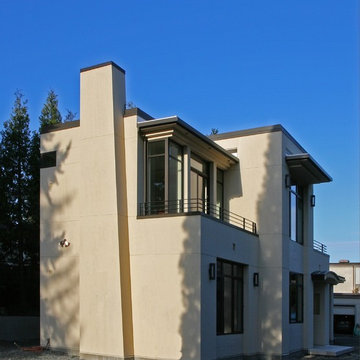
Nearly complete (lacking only landscaping), a detached mother’s apartment establishes a modern context for the larger project.
"Our first project such a success, that it was truly a no brainer when we found another property in the neighborhood and decided to do it all over again with AOME."
— Homeowner
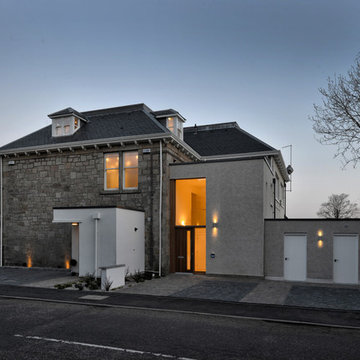
Formerly used as Council offices, a B-listed villa in Milngavie was restored and returned to residential use as a combination of luxury apartments with attached townhouse. The original property had been much altered over the years, with successive layers of remodelling and fabric revealed during the refurbishment. Working closely with the contractor and client on-site, the design was constantly fine-tuned all the way through to completion in order to ensure the best possible end result.
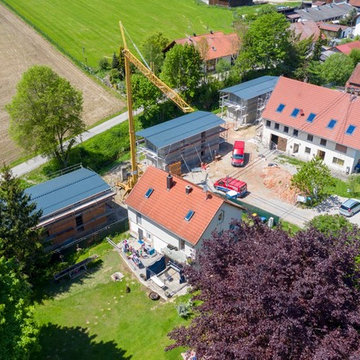
Diese 3 Einzelhäuser im Unterallgäu bieten ein modernes Wohnen auf dem Land. Alle Häuser liegen direkt an einem Bach und bieten einen freien Blick auf das nahegelegene Schloss. Zwei der Häuser bieten als Zweifamilienhaus Platz für jeweils 2 Familien, während ein Gebäude als Einfamilienhaus über 2 Geschosse ausgeführt wurde.
Diese unterschiedliche Nutzung wird die die Fassadengestaltung nach außen hin sichtbar gemacht.
Das ganze Ensemble wurde im Zuge einer Revitalisierung eines gesamten Bauernhofes umgesetzt.
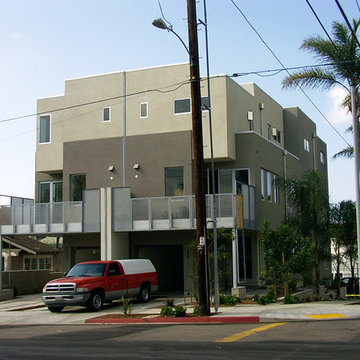
Großes, Dreistöckiges Modernes Wohnung mit Putzfassade, grauer Fassadenfarbe und Flachdach in San Diego
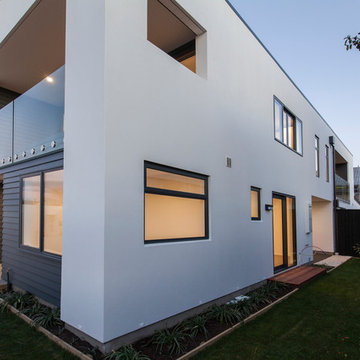
Unit 2 has 2 bedrooms downstairs with large bathroom and outside living from the large downstairs bedroom. This can be used as the Master however A large upstairs bedroom with en-suite has been designed as the Master in this project.
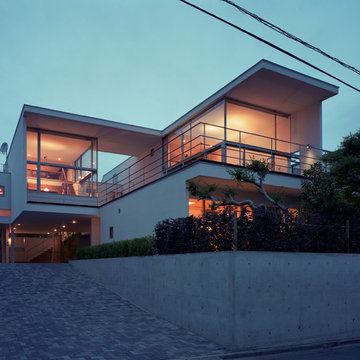
Großes, Zweistöckiges Retro Wohnung mit Putzfassade, weißer Fassadenfarbe und Flachdach in Tokio
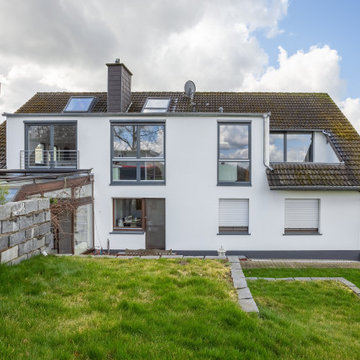
Die Wohnfläche der Dachgeschosswohnung wurde durch eine großzügige Gaube erweitert. Durch einen neuen Putz wurde das neue Element in die Fassade integriert.
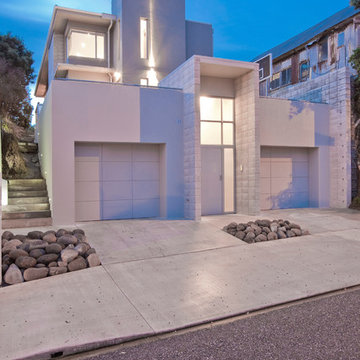
Street
Mittelgroßes, Dreistöckiges Modernes Wohnung mit Putzfassade, grauer Fassadenfarbe, Flachdach und Blechdach in Sonstige
Mittelgroßes, Dreistöckiges Modernes Wohnung mit Putzfassade, grauer Fassadenfarbe, Flachdach und Blechdach in Sonstige
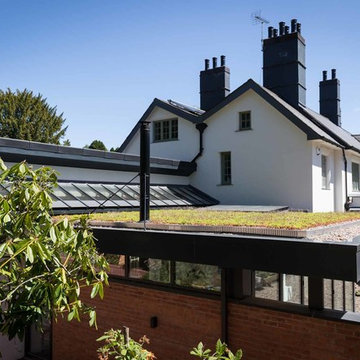
Großes, Einstöckiges Modernes Haus mit Putzfassade, weißer Fassadenfarbe und Flachdach in West Midlands
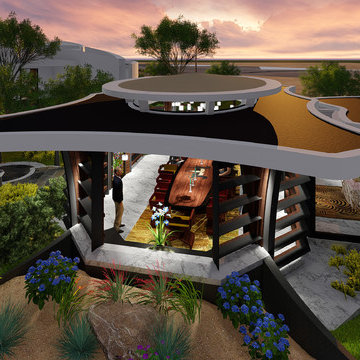
For every-day dining, guests and friends can enjoy the delightful, freestanding 16 person Dining Room. This all glass but fully shaded space actually has the desert landscape bermed up 1 meter high against the south & west walls to protect from the hot sun. There are huge roof overhangs and the entire space is shrouded with horizontal shade fins; effectively blocking the sun yet framing views in all directions through the many horizontal glass portals. Discretely attached are three wash basins, two toilet rooms and an ample storage room.
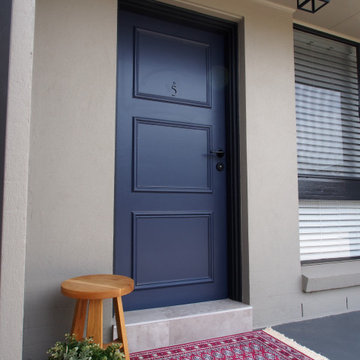
Kleines, Einstöckiges Modernes Wohnung mit Putzfassade und Ziegeldach in Melbourne
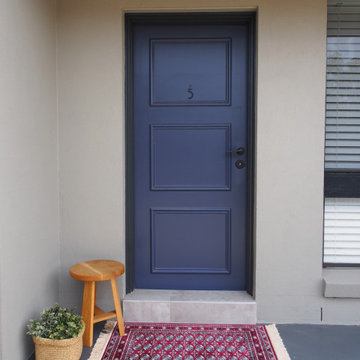
Kleines, Einstöckiges Modernes Wohnung mit Putzfassade und Ziegeldach in Melbourne
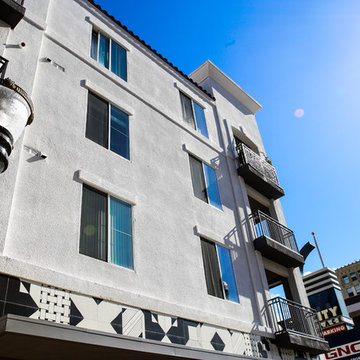
Here's exterior stucco work done for a housing unit in Downtown Long Beach. This new building will surely attract a wide range of new customers with it's new stucco with dash finish.
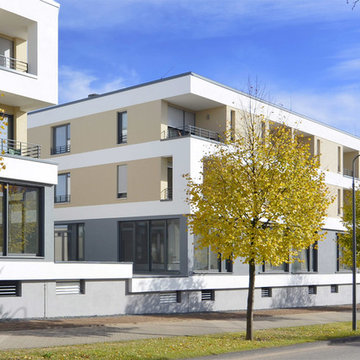
Fotos: Timo Lang
Mittelgroßes, Dreistöckiges Modernes Haus mit Putzfassade, beiger Fassadenfarbe und Flachdach in Sonstige
Mittelgroßes, Dreistöckiges Modernes Haus mit Putzfassade, beiger Fassadenfarbe und Flachdach in Sonstige
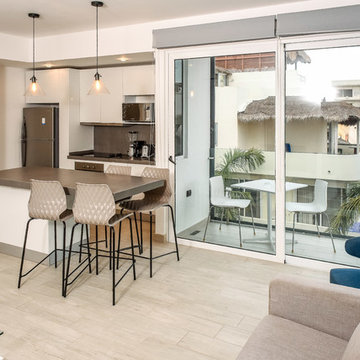
Living y cocina del departamento de la esquina - That Moment Photo
Großes, Dreistöckiges Modernes Wohnung mit Putzfassade, weißer Fassadenfarbe, Flachdach und Misch-Dachdeckung in Sonstige
Großes, Dreistöckiges Modernes Wohnung mit Putzfassade, weißer Fassadenfarbe, Flachdach und Misch-Dachdeckung in Sonstige
Wohnungen mit Putzfassade Ideen und Design
6