Wohnungen mit schwarzer Fassadenfarbe Ideen und Design
Suche verfeinern:
Budget
Sortieren nach:Heute beliebt
61 – 80 von 93 Fotos
1 von 3
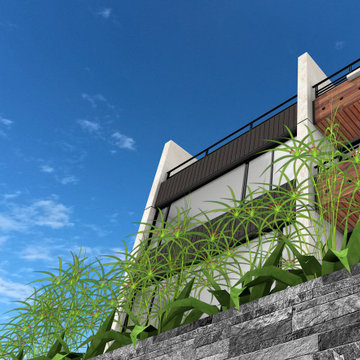
FACHADA FRONTAL - DETALLE
Großes, Vierstöckiges Modernes Haus mit schwarzer Fassadenfarbe, Flachdach, Misch-Dachdeckung, grauem Dach und Verschalung in Sonstige
Großes, Vierstöckiges Modernes Haus mit schwarzer Fassadenfarbe, Flachdach, Misch-Dachdeckung, grauem Dach und Verschalung in Sonstige
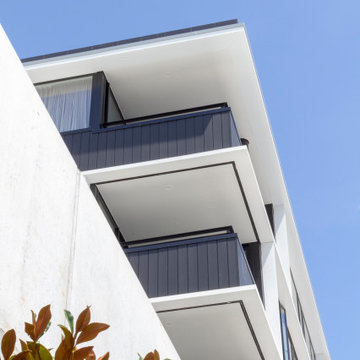
Vierstöckiges Modernes Wohnung mit schwarzer Fassadenfarbe und Flachdach in Hamilton

Tadeo 4909 is a building that takes place in a high-growth zone of the city, seeking out to offer an urban, expressive and custom housing. It consists of 8 two-level lofts, each of which is distinct to the others.
The area where the building is set is highly chaotic in terms of architectural typologies, textures and colors, so it was therefore chosen to generate a building that would constitute itself as the order within the neighborhood’s chaos. For the facade, three types of screens were used: white, satin and light. This achieved a dynamic design that simultaneously allows the most passage of natural light to the various environments while providing the necessary privacy as required by each of the spaces.
Additionally, it was determined to use apparent materials such as concrete and brick, which given their rugged texture contrast with the clearness of the building’s crystal outer structure.
Another guiding idea of the project is to provide proactive and ludic spaces of habitation. The spaces’ distribution is variable. The communal areas and one room are located on the main floor, whereas the main room / studio are located in another level – depending on its location within the building this second level may be either upper or lower.
In order to achieve a total customization, the closets and the kitchens were exclusively designed. Additionally, tubing and handles in bathrooms as well as the kitchen’s range hoods and lights were designed with utmost attention to detail.
Tadeo 4909 is an innovative building that seeks to step out of conventional paradigms, creating spaces that combine industrial aesthetics within an inviting environment.
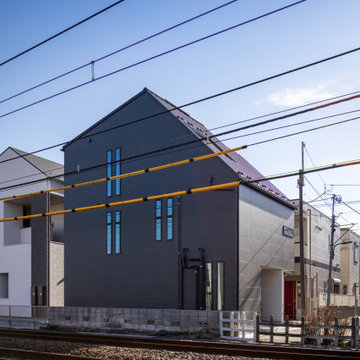
北側はすぐに線路になっています。
法律上許される最大のボリュームを確保し、その中に出来るだけ広い住戸を、出来るだけ多く納めています。
Kleines, Dreistöckiges Modernes Wohnung mit Mix-Fassade, schwarzer Fassadenfarbe, Satteldach, Blechdach und schwarzem Dach in Tokio
Kleines, Dreistöckiges Modernes Wohnung mit Mix-Fassade, schwarzer Fassadenfarbe, Satteldach, Blechdach und schwarzem Dach in Tokio
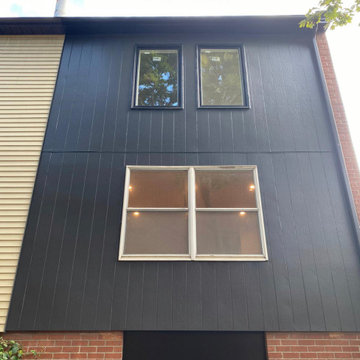
Mittelgroßes, Zweistöckiges Haus mit schwarzer Fassadenfarbe, Flachdach, Blechdach, schwarzem Dach und Wandpaneelen in Toronto
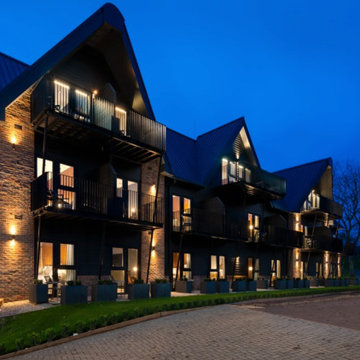
Geräumiges, Dreistöckiges Industrial Wohnung mit Faserzement-Fassade, schwarzer Fassadenfarbe, Satteldach, Blechdach, schwarzem Dach und Wandpaneelen in Kent
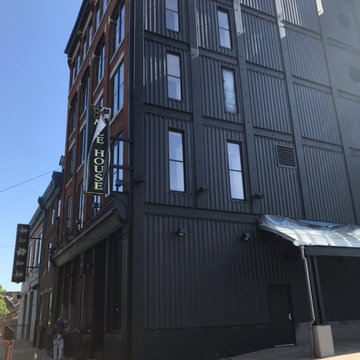
Großes, Vierstöckiges Klassisches Wohnung mit Metallfassade, schwarzer Fassadenfarbe und Flachdach in Philadelphia

A uniform and cohesive look adds simplicity to the overall aesthetic, supporting the minimalist design. The A5s is Glo’s slimmest profile, allowing for more glass, less frame, and wider sightlines. The concealed hinge creates a clean interior look while also providing a more energy-efficient air-tight window. The increased performance is also seen in the triple pane glazing used in both series. The windows and doors alike provide a larger continuous thermal break, multiple air seals, high-performance spacers, Low-E glass, and argon filled glazing, with U-values as low as 0.20. Energy efficiency and effortless minimalism create a breathtaking Scandinavian-style remodel.

A uniform and cohesive look adds simplicity to the overall aesthetic, supporting the minimalist design. The A5s is Glo’s slimmest profile, allowing for more glass, less frame, and wider sightlines. The concealed hinge creates a clean interior look while also providing a more energy-efficient air-tight window. The increased performance is also seen in the triple pane glazing used in both series. The windows and doors alike provide a larger continuous thermal break, multiple air seals, high-performance spacers, Low-E glass, and argon filled glazing, with U-values as low as 0.20. Energy efficiency and effortless minimalism create a breathtaking Scandinavian-style remodel.
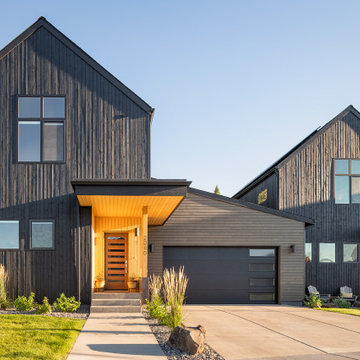
Siparila's Evolute 8 exterior wood siding was used to give Lykke Condos its naturalistic, Scandinavian aesthetic appeal. Evolute 8 panels are thermally modified, end-matched, and use secret nailing attachment for a sleek, seamless look. All of Siparila's products are PEFC certified and free from chemicals that are hazardous to human and environment health (CE labeled).
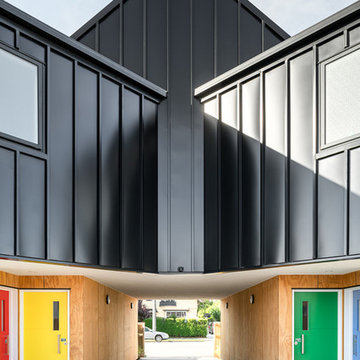
Dennis Radermacher
Kleines, Zweistöckiges Modernes Wohnung mit Metallfassade, schwarzer Fassadenfarbe, Satteldach und Blechdach in Christchurch
Kleines, Zweistöckiges Modernes Wohnung mit Metallfassade, schwarzer Fassadenfarbe, Satteldach und Blechdach in Christchurch
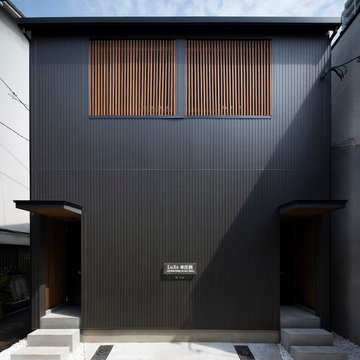
藤本高志建築設計事務所 写真家:冨田英次
Kleines, Zweistöckiges Asiatisches Wohnung mit Faserzement-Fassade, schwarzer Fassadenfarbe, Satteldach und Ziegeldach in Osaka
Kleines, Zweistöckiges Asiatisches Wohnung mit Faserzement-Fassade, schwarzer Fassadenfarbe, Satteldach und Ziegeldach in Osaka
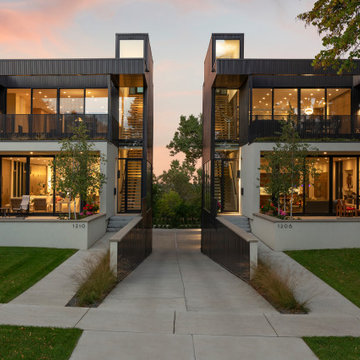
These modern condo buildings overlook downtown Minneapolis and are stunningly placed on a narrow lot that used to use one low rambler home. Each building has 2 condos, all with beautiful views. The main levels feel like you living in the trees and the upper levels have beautiful views of the skyline. The buildings are a combination of metal and stucco. The heated driveway carries you down between the buildings to the garages beneath the units. Each unit has a separate entrance and has been customized entirely by each client.
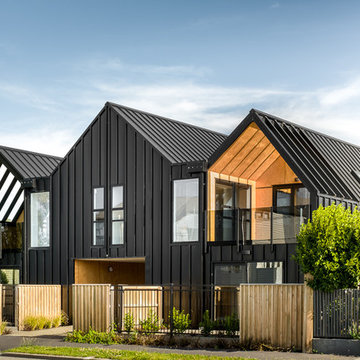
Dennis Radermacher
Kleines, Zweistöckiges Modernes Wohnung mit Metallfassade, schwarzer Fassadenfarbe, Satteldach und Blechdach in Christchurch
Kleines, Zweistöckiges Modernes Wohnung mit Metallfassade, schwarzer Fassadenfarbe, Satteldach und Blechdach in Christchurch
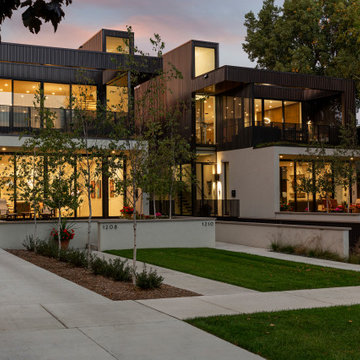
These modern condo buildings overlook downtown Minneapolis and are stunningly placed on a narrow lot that used to use one low rambler home. Each building has 2 condos, all with beautiful views. The main levels feel like you living in the trees and the upper levels have beautiful views of the skyline. The buildings are a combination of metal and stucco. The heated driveway carries you down between the buildings to the garages beneath the units. Each unit has a separate entrance and has been customized entirely by each client.
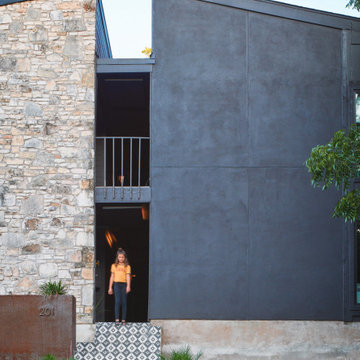
Stucco exterior wall painted black, existing mixed stone facade. Black handrails. Black handrails. Black and white moroccan style cement tile with diamond pattern. Custom corten steel planters.
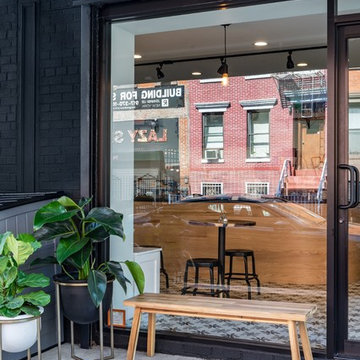
Mittelgroßes, Einstöckiges Modernes Wohnung mit Backsteinfassade und schwarzer Fassadenfarbe in New York
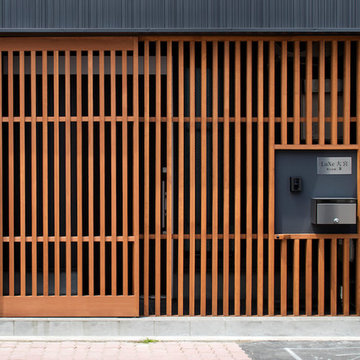
写真家:冨田英次
Kleines, Dreistöckiges Modernes Wohnung mit schwarzer Fassadenfarbe, Pultdach und Blechdach in Osaka
Kleines, Dreistöckiges Modernes Wohnung mit schwarzer Fassadenfarbe, Pultdach und Blechdach in Osaka
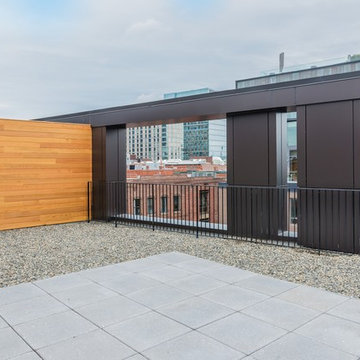
At the corner of 10 Farnsworth Street + 338 Congress Street in Boston's exclusive Fort Point neighborhood: a collaboration amongst CBT Architects, Sea-Dar Construction, JBVentures, TCR Development, and Divine Design Center
Photography by Keitaro Yoshioka
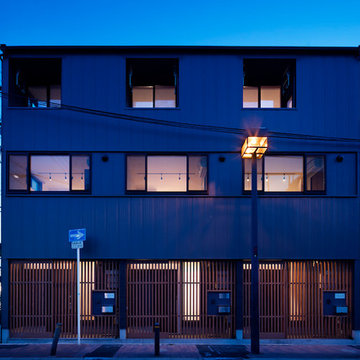
写真家:冨田英次
Kleines, Dreistöckiges Modernes Wohnung mit schwarzer Fassadenfarbe, Pultdach und Blechdach in Osaka
Kleines, Dreistöckiges Modernes Wohnung mit schwarzer Fassadenfarbe, Pultdach und Blechdach in Osaka
Wohnungen mit schwarzer Fassadenfarbe Ideen und Design
4