Wohnungen mit weißer Fassadenfarbe Ideen und Design
Suche verfeinern:
Budget
Sortieren nach:Heute beliebt
81 – 100 von 507 Fotos
1 von 3
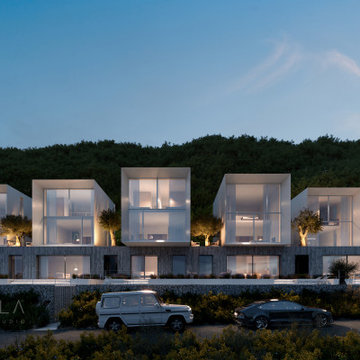
Luxury villas in Montenegro
Mittelgroßes, Vierstöckiges Modernes Wohnung mit Betonfassade, weißer Fassadenfarbe, Flachdach und Schindeldach in Sonstige
Mittelgroßes, Vierstöckiges Modernes Wohnung mit Betonfassade, weißer Fassadenfarbe, Flachdach und Schindeldach in Sonstige
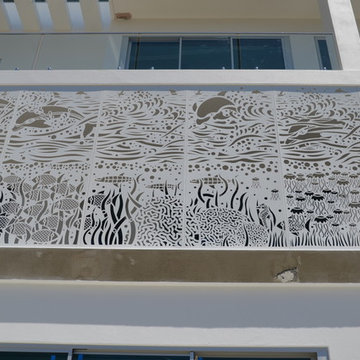
Großes, Zweistöckiges Maritimes Wohnung mit Betonfassade, weißer Fassadenfarbe, Flachdach und Blechdach in Gold Coast - Tweed
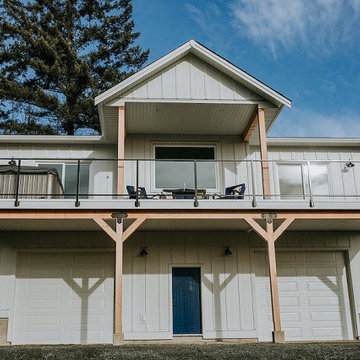
This custom home was a carriage house build. This style refers to detached garages that have living space above them. Board and batten siding, custom black powder-coated metalwork for bracing post and beam timbers, and custom blue painted entry doors.
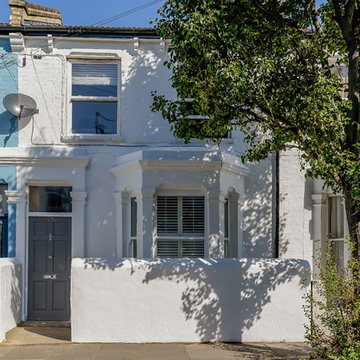
Decorations to front exterior of flat.
Photographer : Sean Nugent
Kleines, Einstöckiges Modernes Wohnung mit Backsteinfassade, weißer Fassadenfarbe, Satteldach und Ziegeldach in London
Kleines, Einstöckiges Modernes Wohnung mit Backsteinfassade, weißer Fassadenfarbe, Satteldach und Ziegeldach in London
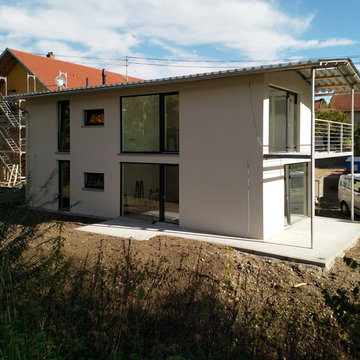
Die beiden Wohneinheiten verteilen sich auf das Erdgeschoss und Dachgeschoss.
Ein schwebendes Blechdach verleiht dem Gebäude einen besonderen Charakter.
Die großflächigen Fensterelemente sorgen für eine optimale Belichtung.
Ein ausgeklügeltes Beleuchtungskonzept rundet die hochwertige Ausführung ab während die Baukosten bewusst reduziert wurden.
Die konstruktiven Details wurden bewusst nicht versteckt und tragen so zur Einzigartigkeit der Gebäude bei.
Das Zweifamilienhaus ist nach außen mit einer zeitlosen Putzfassade versehen.
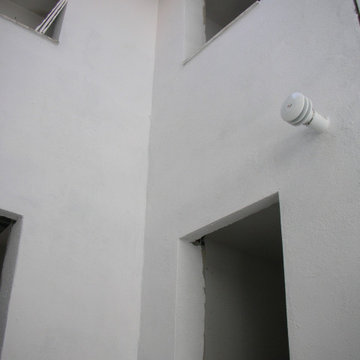
Formación de revestimiento continuo de mortero de cemento a buena vista, de 15 mm de espesor, aplicado sobre un paramento vertical exterior acabado superficial rugoso, para servir de base a un posterior revestimiento. Superficie del paramento, formación de juntas, rincones, maestras, aristas, mochetas, jambas, dinteles, remates en los encuentros con paramentos, revestimientos u otros elementos recibidos en su superficie. Pintura en fachadas de capa de acabado para revestimientos continuos bicapa plástica.
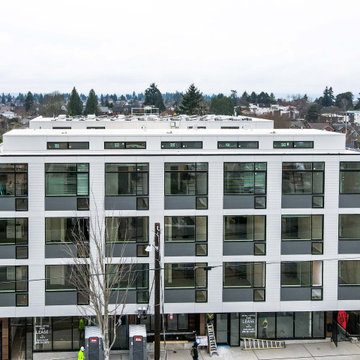
An all-white timeless exterior siding design in fiber cement James Hardie. This building has a modernized design with its extensive use of glass.
Geräumiges, Vierstöckiges Modernes Wohnung mit Faserzement-Fassade, weißer Fassadenfarbe, Flachdach, Misch-Dachdeckung, weißem Dach und Wandpaneelen in Seattle
Geräumiges, Vierstöckiges Modernes Wohnung mit Faserzement-Fassade, weißer Fassadenfarbe, Flachdach, Misch-Dachdeckung, weißem Dach und Wandpaneelen in Seattle
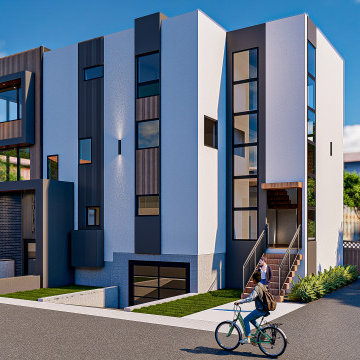
Contemporary Residential Projects
Luxury | Creative | Unique | Functional designs by Johnsson Studio
Großes, Dreistöckiges Modernes Wohnung mit Putzfassade, weißer Fassadenfarbe und Flachdach in Ottawa
Großes, Dreistöckiges Modernes Wohnung mit Putzfassade, weißer Fassadenfarbe und Flachdach in Ottawa
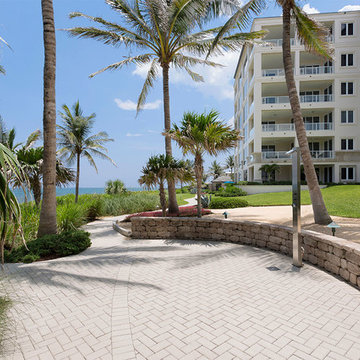
Condominium Exterior
Mittelgroßes, Dreistöckiges Maritimes Wohnung mit Betonfassade, weißer Fassadenfarbe, Pultdach und Ziegeldach in Miami
Mittelgroßes, Dreistöckiges Maritimes Wohnung mit Betonfassade, weißer Fassadenfarbe, Pultdach und Ziegeldach in Miami
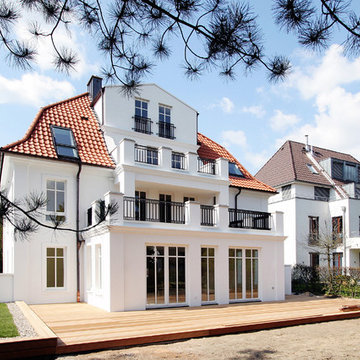
Blick auf die rückseitige Gartenfassade.
Mittelgroßes, Dreistöckiges Klassisches Wohnung mit Putzfassade, weißer Fassadenfarbe, Walmdach und Ziegeldach in Dortmund
Mittelgroßes, Dreistöckiges Klassisches Wohnung mit Putzfassade, weißer Fassadenfarbe, Walmdach und Ziegeldach in Dortmund
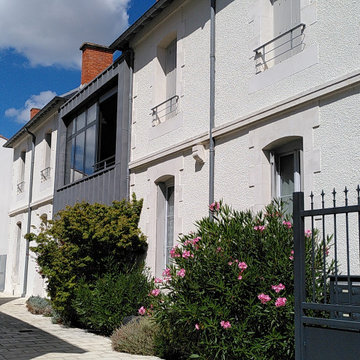
Restructuration de deux bâtiments en pierre, secteur de protection du patrimoine, donnant sur une cour commune, quartier recherché de La Rochelle près du Casino. Redivisions d'appartements, rénovation énergétique, jonction par surélévation zinc entre deux bâtis, mise en valeur de la charpente intérieure, acoustique et aménagement paysager d'accompagnement.
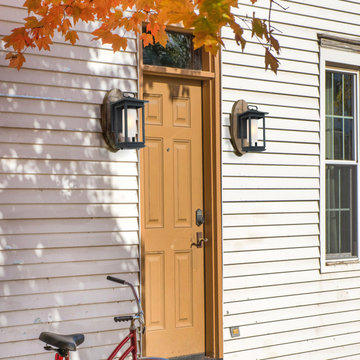
This outdoor sconce features a rectangular box shape with frosted cylinder shade, adding a bit of modern influence, yet the frame is much more transitional. The incandescent bulb (not Included) is protected by the frosted glass tube, allowing a soft light to flood your walkway.
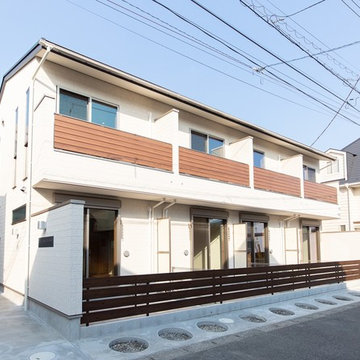
photo by trinityphoto youji naito
Zweistöckiges Asiatisches Wohnung mit weißer Fassadenfarbe und Satteldach in Tokio
Zweistöckiges Asiatisches Wohnung mit weißer Fassadenfarbe und Satteldach in Tokio
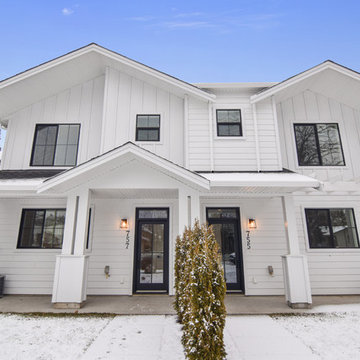
Mittelgroßes, Zweistöckiges Modernes Wohnung mit Faserzement-Fassade, weißer Fassadenfarbe, Satteldach und Schindeldach in Sonstige
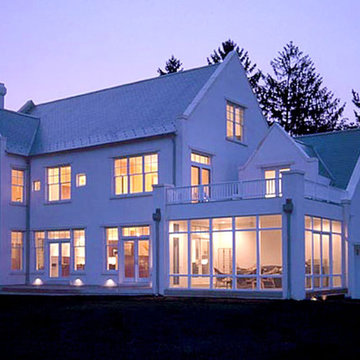
Großes, Zweistöckiges Klassisches Wohnung mit weißer Fassadenfarbe, Satteldach und Ziegeldach in Vancouver
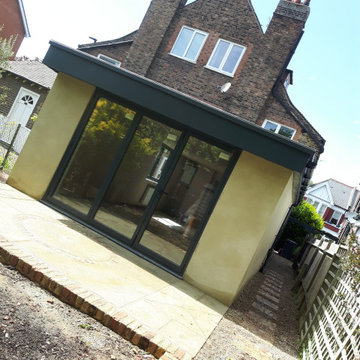
A laege 5metre x 7 metre single storey extension added to a flat in Valley Road. The flat was converted from a 2 bedroom flat to a 3 bedroom flat
Großes, Einstöckiges Modernes Wohnung mit Putzfassade, weißer Fassadenfarbe und Flachdach in London
Großes, Einstöckiges Modernes Wohnung mit Putzfassade, weißer Fassadenfarbe und Flachdach in London
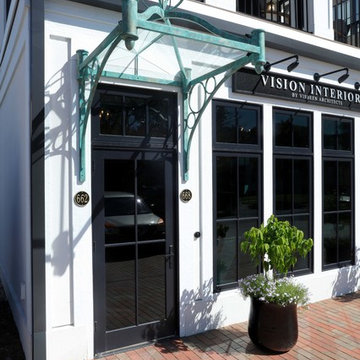
Interior Design: Vision Interiors by Visbeen
Builder: Mosaic Properties
Photographer: Mike Buck Photography
This three-story live/work building accommodates a business and a private residence. The front showroom and reception area features a stair with a custom handrail and veneer brick wall. Moving through the main hall you will find a coffee bar and conference room that precedes a workroom with dark green cabinetry, masonry fireplace, and oversized pub-height work tables. The residence can be accessed on all levels and maintains privacy through the stairwell and elevator shaft. The second level is home to a design studio, private office and large conference room that opens up to a deep balcony with retractable screens. On the residence side, above the garage is a flex space, which is used as a guest apartment for out of town guests and includes a murphy bed, kitchenette and access to a private bath. The third level is the private residence. At the front you will find a balcony, living room with linear fireplace, dining room with banquette seating and kitchen with a custom island and pullout table. Private spaces include a full bathroom and kids room featuring train car inspired bunks and ample storage. The master suite is tucked away to the rear and features dual bathroom vanities, dressing space, a drop down TV in the bedroom ceiling and a closet wall that opens up to an 8x12, his and hers closet. The lower level is part of the private residence and features a home gym and recreation spaces.
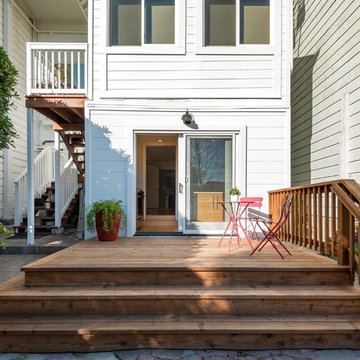
For a single woman working in downtown San Francisco, we were tasked with remodeling her 500 sq.ft. Victorian garden condo. We brought in more light by enlarging most of the openings to the rear and adding a sliding glass door in the kitchen. The kitchen features custom zebrawood cabinets, CaesarStone counters, stainless steel appliances and a large, deep square sink. The bathroom features a wall-hung Duravit vanity and toilet, recessed lighting, custom, built-in medicine cabinets and geometric glass tile. Wood tones in the kitchen and bath add a note of warmth to the clean modern lines. We designed a soft blue custom desk/tv unit and white bookshelves in the living room to make the most out of the space available. A modern JØTUL fireplace stove heats the space stylishly. We replaced all of the Victorian trim throughout with clean, modern trim and organized the ducts and pipes into soffits to create as orderly look as possible with the existing conditions.
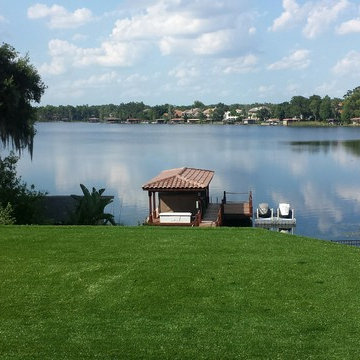
Großes, Dreistöckiges Modernes Haus mit Putzfassade, weißer Fassadenfarbe und Flachdach in Tampa
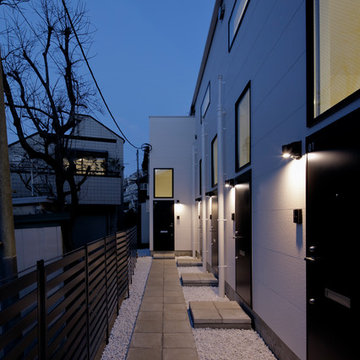
賃貸部分へのエントランス
5住戸が並んでいます。
賃貸の入り口を1階に集約することで効率よく住戸面積を確保しています。
Dreistöckiges Modernes Wohnung mit Mix-Fassade, weißer Fassadenfarbe, Pultdach und Blechdach in Tokio
Dreistöckiges Modernes Wohnung mit Mix-Fassade, weißer Fassadenfarbe, Pultdach und Blechdach in Tokio
Wohnungen mit weißer Fassadenfarbe Ideen und Design
5