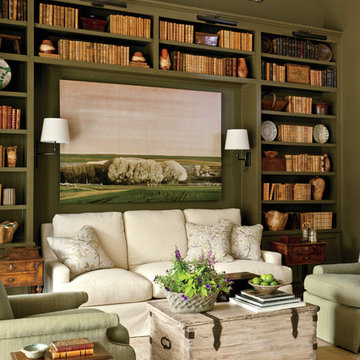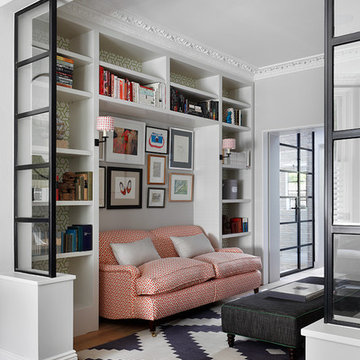Wohnzimmer - Bibliotheken, Hobbyräume Ideen und Design
Suche verfeinern:
Budget
Sortieren nach:Heute beliebt
101 – 120 von 54.500 Fotos
1 von 3
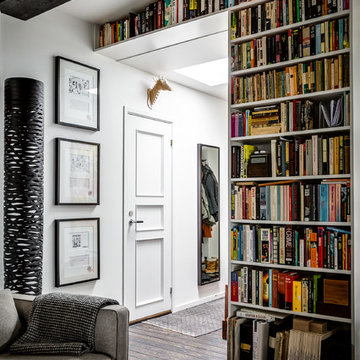
Henrik Nero
Abgetrennte, Mittelgroße Skandinavische Bibliothek mit weißer Wandfarbe und dunklem Holzboden in Stockholm
Abgetrennte, Mittelgroße Skandinavische Bibliothek mit weißer Wandfarbe und dunklem Holzboden in Stockholm

Mittelgroßer, Fernseherloser, Abgetrennter Industrial Hobbyraum ohne Kamin mit grauer Wandfarbe, braunem Holzboden und braunem Boden in Cedar Rapids
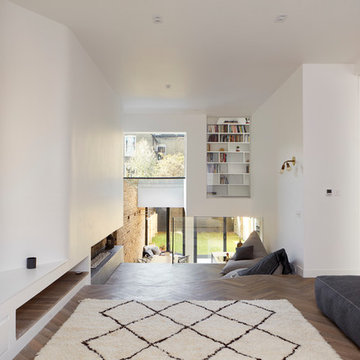
Photo credits: Matt Clayton
Große, Offene Moderne Bibliothek mit weißer Wandfarbe, braunem Holzboden, Gaskamin, Kaminumrandung aus Beton und TV-Wand in London
Große, Offene Moderne Bibliothek mit weißer Wandfarbe, braunem Holzboden, Gaskamin, Kaminumrandung aus Beton und TV-Wand in London
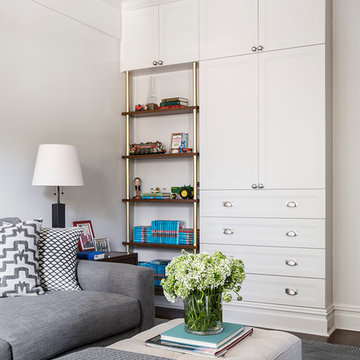
Photo: Sean Litchfield
Interiors: foley&cox
Kleine, Abgetrennte Klassische Bibliothek mit weißer Wandfarbe, braunem Holzboden und freistehendem TV in New York
Kleine, Abgetrennte Klassische Bibliothek mit weißer Wandfarbe, braunem Holzboden und freistehendem TV in New York
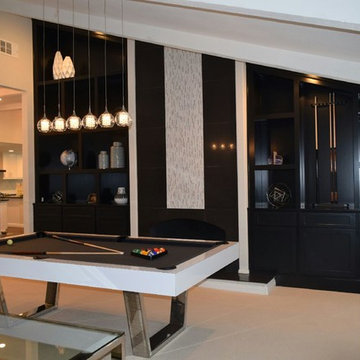
Großer, Offener Moderner Hobbyraum mit weißer Wandfarbe und Teppichboden in Los Angeles
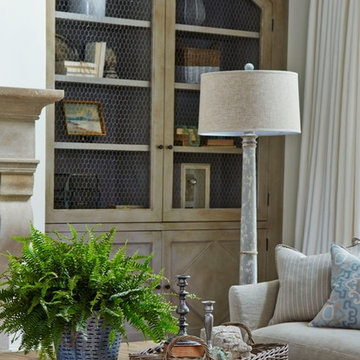
Lauren Rubinstein
Große, Offene Landhaus Bibliothek mit weißer Wandfarbe, braunem Holzboden, Kamin und Kaminumrandung aus Stein in Atlanta
Große, Offene Landhaus Bibliothek mit weißer Wandfarbe, braunem Holzboden, Kamin und Kaminumrandung aus Stein in Atlanta
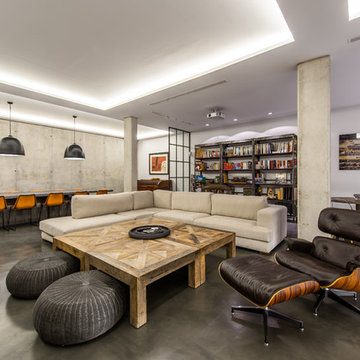
ADOLFO GOSALVEZ
Geräumige, Offene Industrial Bibliothek mit grauer Wandfarbe und Betonboden in Madrid
Geräumige, Offene Industrial Bibliothek mit grauer Wandfarbe und Betonboden in Madrid
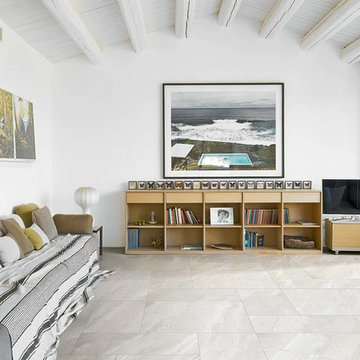
We love the way that these bright tiles can instantly transform a room and make it feel much more modern, crisp, and clean. The white color tastefully complements other tones in the space by drawing more attention to them.
We stock these Burl White Porcelain Floor tiles at Byrd Tile Distributors in Raleigh, NC, so you pick them up in our showroom without having to make a special order. See more stock tile options or schedule an appointment with us online: http://byrdtile.com/.
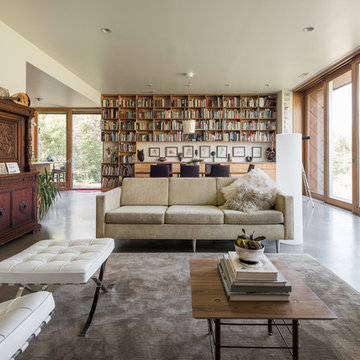
Photo: Lucy Call © 2016 Houzz
Offene Moderne Bibliothek mit weißer Wandfarbe und Betonboden in Salt Lake City
Offene Moderne Bibliothek mit weißer Wandfarbe und Betonboden in Salt Lake City
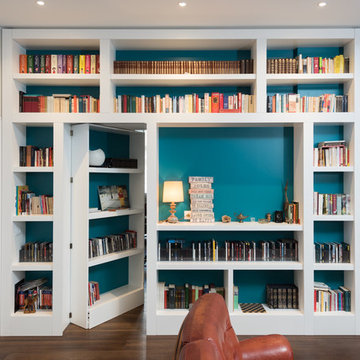
Paolo Fusco © 2016 Houzz
Große, Offene Moderne Bibliothek mit weißer Wandfarbe und dunklem Holzboden in Rom
Große, Offene Moderne Bibliothek mit weißer Wandfarbe und dunklem Holzboden in Rom
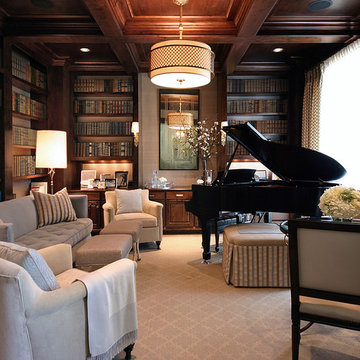
Here's a library that was recently featured in a coffee table for Stark Carpets. Previously this room was underutilized and overly crowded. We've now created a functional space that is also as beautiful as it is practical. Photo: Benjamin Johnston
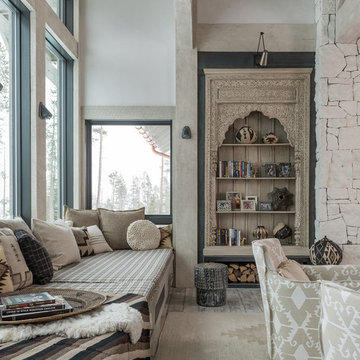
Rustic Zen Residence by Locati Architects, Interior Design by Cashmere Interior, Photography by Audrey Hall
Rustikale Bibliothek mit weißer Wandfarbe und hellem Holzboden in Sonstige
Rustikale Bibliothek mit weißer Wandfarbe und hellem Holzboden in Sonstige
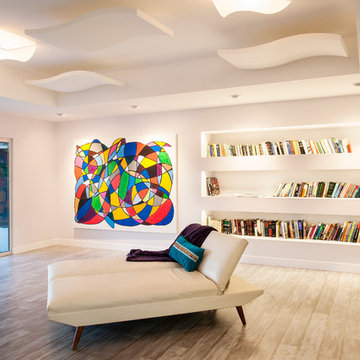
Große, Offene Moderne Bibliothek mit weißer Wandfarbe und Laminat in San Diego
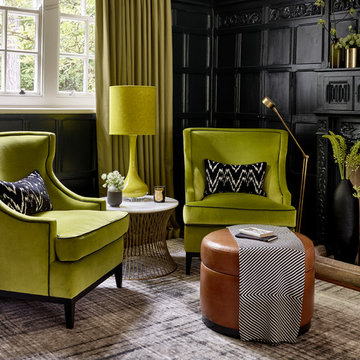
Nick Smith Photography
Große Mid-Century Bibliothek mit dunklem Holzboden, Kamin und schwarzer Wandfarbe in Sonstige
Große Mid-Century Bibliothek mit dunklem Holzboden, Kamin und schwarzer Wandfarbe in Sonstige
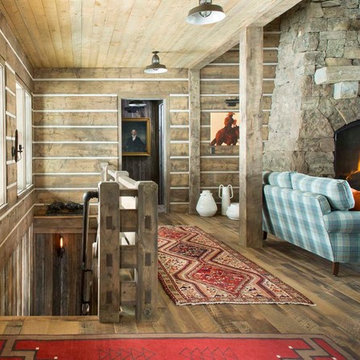
TEAM //// Architect: Design Associates, Inc. ////
Builder: Beck Building Company ////
Interior Design: Rebal Design ////
Landscape: Rocky Mountain Custom Landscapes ////
Photos: Kimberly Gavin Photography
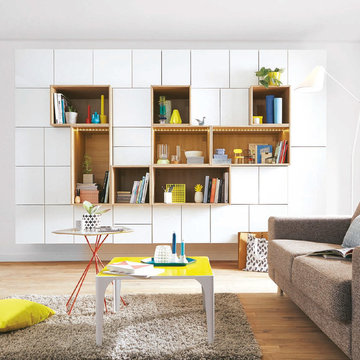
Alternez éléments ouverts et fermés sur toute la longueur de votre mur pour un effet spectaculaire
Mittelgroße, Fernseherlose, Offene Moderne Bibliothek ohne Kamin mit weißer Wandfarbe und braunem Holzboden in Lille
Mittelgroße, Fernseherlose, Offene Moderne Bibliothek ohne Kamin mit weißer Wandfarbe und braunem Holzboden in Lille
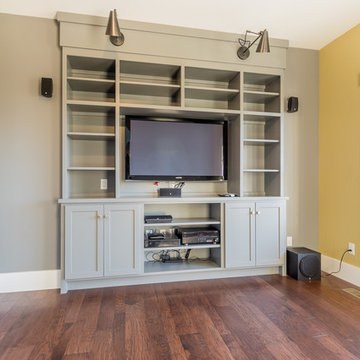
Custom made and painted entertainment cabinet fits perfectly within this space.
Buras Photography
#entertainment #space #fit #cabinets #paint #custommade #painted
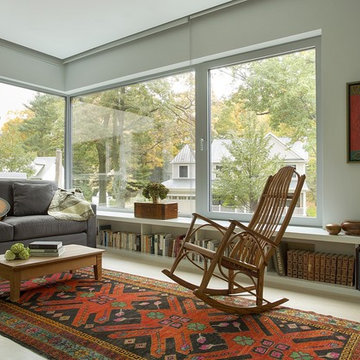
OVERVIEW
Set into a mature Boston area neighborhood, this sophisticated 2900SF home offers efficient use of space, expression through form, and myriad of green features.
MULTI-GENERATIONAL LIVING
Designed to accommodate three family generations, paired living spaces on the first and second levels are architecturally expressed on the facade by window systems that wrap the front corners of the house. Included are two kitchens, two living areas, an office for two, and two master suites.
CURB APPEAL
The home includes both modern form and materials, using durable cedar and through-colored fiber cement siding, permeable parking with an electric charging station, and an acrylic overhang to shelter foot traffic from rain.
FEATURE STAIR
An open stair with resin treads and glass rails winds from the basement to the third floor, channeling natural light through all the home’s levels.
LEVEL ONE
The first floor kitchen opens to the living and dining space, offering a grand piano and wall of south facing glass. A master suite and private ‘home office for two’ complete the level.
LEVEL TWO
The second floor includes another open concept living, dining, and kitchen space, with kitchen sink views over the green roof. A full bath, bedroom and reading nook are perfect for the children.
LEVEL THREE
The third floor provides the second master suite, with separate sink and wardrobe area, plus a private roofdeck.
ENERGY
The super insulated home features air-tight construction, continuous exterior insulation, and triple-glazed windows. The walls and basement feature foam-free cavity & exterior insulation. On the rooftop, a solar electric system helps offset energy consumption.
WATER
Cisterns capture stormwater and connect to a drip irrigation system. Inside the home, consumption is limited with high efficiency fixtures and appliances.
TEAM
Architecture & Mechanical Design – ZeroEnergy Design
Contractor – Aedi Construction
Photos – Eric Roth Photography
Wohnzimmer - Bibliotheken, Hobbyräume Ideen und Design
6
