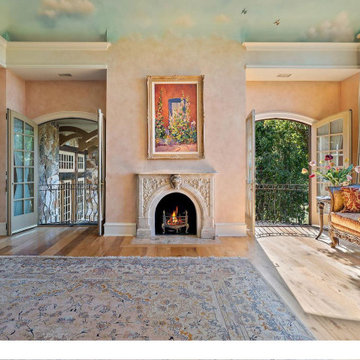Exklusive Wohnzimmer Ideen und Design
Sortieren nach:Heute beliebt
61 – 80 von 58.684 Fotos

This family room has a large white sofa with colorful, patterned accent pillows. A black cabinetry built-in leads down to the basement.
Klassisches Wohnzimmer im Loft-Stil mit weißer Wandfarbe, braunem Boden, gewölbter Decke und braunem Holzboden in Denver
Klassisches Wohnzimmer im Loft-Stil mit weißer Wandfarbe, braunem Boden, gewölbter Decke und braunem Holzboden in Denver

Contemporary farmhouse living room, carpet covers the floor, a bar in the corner, contemporary fireplace, and huge relaxation chairs.
Mittelgroßes, Abgetrenntes Klassisches Wohnzimmer mit Hausbar, braunem Holzboden, Kamin, Kaminumrandung aus Stein, TV-Wand und braunem Boden in New York
Mittelgroßes, Abgetrenntes Klassisches Wohnzimmer mit Hausbar, braunem Holzboden, Kamin, Kaminumrandung aus Stein, TV-Wand und braunem Boden in New York

Mittelgroßes, Repräsentatives, Offenes Modernes Wohnzimmer mit brauner Wandfarbe, braunem Holzboden, Kamin, braunem Boden und Holzwänden in Vancouver

A substantial fireplace wall of Cambrian black leathered granite and travertine in the living room echoes the stone massing elements of the home's exterior architecture.
Project Details // Razor's Edge
Paradise Valley, Arizona
Architecture: Drewett Works
Builder: Bedbrock Developers
Interior design: Holly Wright Design
Landscape: Bedbrock Developers
Photography: Jeff Zaruba
Faux plants: Botanical Elegance
Black fireplace wall: The Stone Collection
Travertine walls: Cactus Stone
Porcelain flooring: Facings of America
https://www.drewettworks.com/razors-edge/

Vaulted Ceiling - Large double slider - Panoramic views of Columbia River - LVP flooring - Custom Concrete Hearth - Southern Ledge Stone Echo Ridge - Capstock windows - Custom Built-in cabinets - Custom Beam Mantel - View from the 2nd floor Loft

Open concept living room with large windows, vaulted ceiling, white walls, and beige stone floors.
Großes, Offenes Modernes Wohnzimmer ohne Kamin mit weißer Wandfarbe, Kalkstein, beigem Boden und gewölbter Decke in Austin
Großes, Offenes Modernes Wohnzimmer ohne Kamin mit weißer Wandfarbe, Kalkstein, beigem Boden und gewölbter Decke in Austin

Großes, Offenes Modernes Wohnzimmer mit weißer Wandfarbe, Porzellan-Bodenfliesen, Tunnelkamin und Kaminumrandung aus Holz in Sonstige

Großes, Offenes Maritimes Wohnzimmer mit weißer Wandfarbe, hellem Holzboden, Kamin, Kaminumrandung aus Holz, TV-Wand und braunem Boden in Geelong

Großes, Offenes Maritimes Wohnzimmer mit weißer Wandfarbe, hellem Holzboden, Kamin, verputzter Kaminumrandung, TV-Wand, beigem Boden und gewölbter Decke in San Diego

Großes Klassisches Wohnzimmer im Loft-Stil mit weißer Wandfarbe, braunem Holzboden, Kamin, Kaminumrandung aus Stein, verstecktem TV, braunem Boden, gewölbter Decke und Wandpaneelen in Sonstige

An overview of the main floor showcases Drewett Works' re-imagining of formal and informal spaces with a sequence of overlapping rooms. White-oak millwork is in warm contrast to limestone walls and flooring.
Project Details // Now and Zen
Renovation, Paradise Valley, Arizona
Architecture: Drewett Works
Builder: Brimley Development
Interior Designer: Ownby Design
Photographer: Dino Tonn
Millwork: Rysso Peters
Limestone (Demitasse) flooring and walls: Solstice Stone
Quartz countertops: Galleria of Stone
Windows (Arcadia): Elevation Window & Door
Faux plants: Botanical Elegance
https://www.drewettworks.com/now-and-zen/

Großes, Offenes Landhaus Wohnzimmer mit gelber Wandfarbe, braunem Holzboden und braunem Boden in San Francisco

Großes, Repräsentatives, Offenes Klassisches Wohnzimmer mit blauer Wandfarbe, Teppichboden, Tunnelkamin, gefliester Kaminumrandung und beigem Boden in Minneapolis

Game Room of Newport Home.
Großer, Abgetrennter Moderner Hobbyraum mit weißer Wandfarbe, braunem Holzboden, Multimediawand und eingelassener Decke in Nashville
Großer, Abgetrennter Moderner Hobbyraum mit weißer Wandfarbe, braunem Holzboden, Multimediawand und eingelassener Decke in Nashville

A view from the living room into the dining, kitchen, and loft areas of the main living space. Windows and walk-outs on both levels allow views and ease of access to the lake at all times.

Previously used as an office, this space had an awkwardly placed window to the left of the fireplace. By removing the window and building a bookcase to match the existing, the room feels balanced and symmetrical. Panel molding was added (by the homeowner!) and the walls were lacquered a deep navy. Bold modern green lounge chairs and a trio of crystal pendants make this cozy lounge next level. A console with upholstered ottomans keeps cocktails at the ready while adding two additional seats. Cornflower blue drapery frame the french doors and layer another shade of blue. Silk floral pillows have a handpainted quality to them and establish the palette.

Großes, Repräsentatives, Offenes Wohnzimmer mit hellem Holzboden, Kamin und Kaminumrandung aus Stein in Washington, D.C.

DreamDesign®49 is a modern lakefront Anglo-Caribbean style home in prestigious Pablo Creek Reserve. The 4,352 SF plan features five bedrooms and six baths, with the master suite and a guest suite on the first floor. Most rooms in the house feature lake views. The open-concept plan features a beamed great room with fireplace, kitchen with stacked cabinets, California island and Thermador appliances, and a working pantry with additional storage. A unique feature is the double staircase leading up to a reading nook overlooking the foyer. The large master suite features James Martin vanities, free standing tub, huge drive-through shower and separate dressing area. Upstairs, three bedrooms are off a large game room with wet bar and balcony with gorgeous views. An outdoor kitchen and pool make this home an entertainer's dream.

A stair tower provides a focus form the main floor hallway. 22 foot high glass walls wrap the stairs which also open to a two story family room. A wide fireplace wall is flanked by recessed art niches.

Großes, Offenes Wohnzimmer mit grauer Wandfarbe, dunklem Holzboden, Kamin, Kaminumrandung aus Stein, braunem Boden und freigelegten Dachbalken in Dallas
Exklusive Wohnzimmer Ideen und Design
4