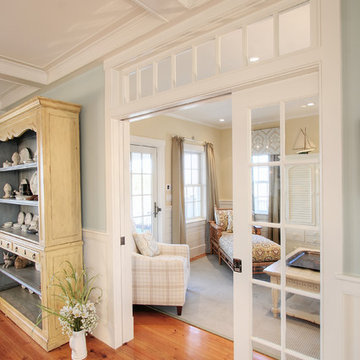Exklusive Wohnzimmer Ideen und Design
Suche verfeinern:
Budget
Sortieren nach:Heute beliebt
121 – 140 von 58.686 Fotos
1 von 2

John Ellis for Country Living
Geräumiges, Offenes Landhausstil Wohnzimmer mit weißer Wandfarbe, hellem Holzboden, TV-Wand und braunem Boden in Los Angeles
Geräumiges, Offenes Landhausstil Wohnzimmer mit weißer Wandfarbe, hellem Holzboden, TV-Wand und braunem Boden in Los Angeles
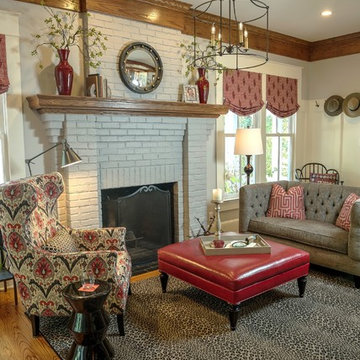
Fireside keeping room/sitting area across from kitchen.
Photo Credit: Jonathan Golightly
Mittelgroßes, Offenes Klassisches Wohnzimmer mit grauer Wandfarbe, braunem Holzboden, Kamin und Kaminumrandung aus Backstein in Sonstige
Mittelgroßes, Offenes Klassisches Wohnzimmer mit grauer Wandfarbe, braunem Holzboden, Kamin und Kaminumrandung aus Backstein in Sonstige

Natural elements and calming colors surround this sitting room. Warmed by a stacked stone fireplace and natural area rug.
Ryan Hainey
Mittelgroße, Abgetrennte Klassische Bibliothek mit grauer Wandfarbe, hellem Holzboden, Kaminumrandung aus Stein, TV-Wand und Eckkamin in Milwaukee
Mittelgroße, Abgetrennte Klassische Bibliothek mit grauer Wandfarbe, hellem Holzboden, Kaminumrandung aus Stein, TV-Wand und Eckkamin in Milwaukee
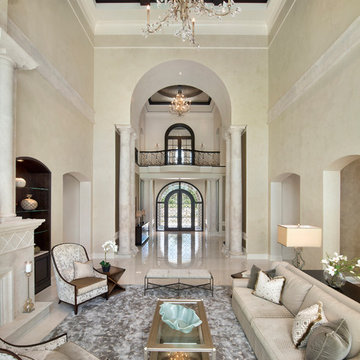
Formal Living Room, directly off of the entry.
Geräumiges, Repräsentatives, Offenes Mediterranes Wohnzimmer mit beiger Wandfarbe, Marmorboden, Kamin und Kaminumrandung aus Stein in Miami
Geräumiges, Repräsentatives, Offenes Mediterranes Wohnzimmer mit beiger Wandfarbe, Marmorboden, Kamin und Kaminumrandung aus Stein in Miami
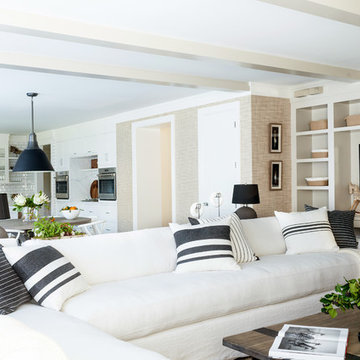
Interior Design, Custom Furniture Design, & Art Curation by Chango & Co.
Photography by Raquel Langworthy
See the project in Architectural Digest
Geräumiges, Offenes Klassisches Wohnzimmer mit beiger Wandfarbe, dunklem Holzboden, Kamin, Kaminumrandung aus Stein und TV-Wand in New York
Geräumiges, Offenes Klassisches Wohnzimmer mit beiger Wandfarbe, dunklem Holzboden, Kamin, Kaminumrandung aus Stein und TV-Wand in New York

Edward C. Butera
Großes, Fernseherloses, Offenes Modernes Wohnzimmer mit beiger Wandfarbe, Marmorboden, Gaskamin und Kaminumrandung aus Stein in Miami
Großes, Fernseherloses, Offenes Modernes Wohnzimmer mit beiger Wandfarbe, Marmorboden, Gaskamin und Kaminumrandung aus Stein in Miami
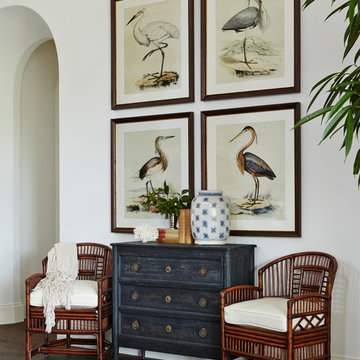
Audubon prints hang in the living room flanked by curved archways and bamboo chairs. This project was featured in House Beautiful & Florida Design.
Interior Design & Styling by Summer Thornton.
Images by Brantley Photography

Caleb Vandermeer Photography
Großes, Offenes Skandinavisches Wohnzimmer mit weißer Wandfarbe, Eckkamin, Kaminumrandung aus Beton, Multimediawand, dunklem Holzboden und grauem Boden in Portland
Großes, Offenes Skandinavisches Wohnzimmer mit weißer Wandfarbe, Eckkamin, Kaminumrandung aus Beton, Multimediawand, dunklem Holzboden und grauem Boden in Portland
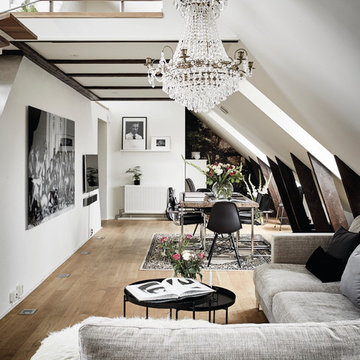
Anders Bergfeldt
Geräumiges, Offenes Nordisches Wohnzimmer mit weißer Wandfarbe, hellem Holzboden und TV-Wand in Göteborg
Geräumiges, Offenes Nordisches Wohnzimmer mit weißer Wandfarbe, hellem Holzboden und TV-Wand in Göteborg
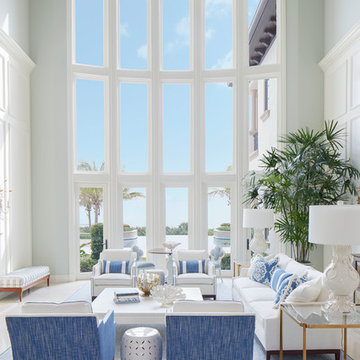
From ceiling to floor, this living room has impressive interior design details. The hand painted ceiling alone required the talent of a rare painter and more than a week to complete.
Read more about this space here: https://issuu.com/taac/docs/elements_summerfall_2016_digital?e=3252448/40095581
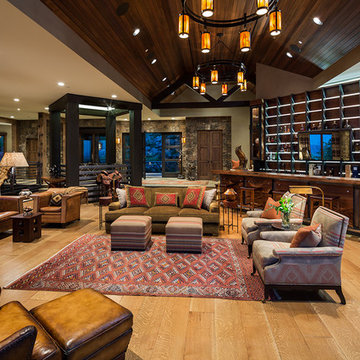
Karl Neumann Photography
Offenes, Großes, Fernseherloses Uriges Wohnzimmer mit braunem Holzboden, Kamin, Kaminumrandung aus Stein, beiger Wandfarbe und braunem Boden in Sonstige
Offenes, Großes, Fernseherloses Uriges Wohnzimmer mit braunem Holzboden, Kamin, Kaminumrandung aus Stein, beiger Wandfarbe und braunem Boden in Sonstige

The two-story, stacked marble, open fireplace is the focal point of the formal living room. A geometric-design paneled ceiling can be illuminated in the evening.
Heidi Zeiger
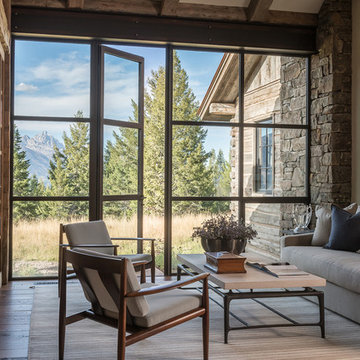
Fernseherlose Urige Bibliothek ohne Kamin mit beiger Wandfarbe und braunem Holzboden in Jackson
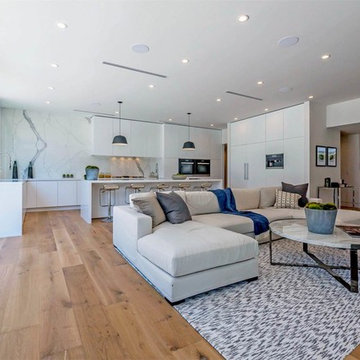
Großes, Repräsentatives, Offenes Modernes Wohnzimmer mit weißer Wandfarbe, braunem Holzboden, TV-Wand, braunem Boden, Kamin und Kaminumrandung aus Stein in Los Angeles
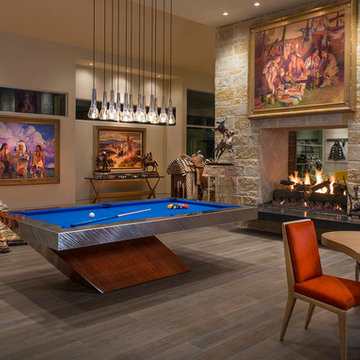
Danny Piassick
Großes Modernes Wohnzimmer mit Porzellan-Bodenfliesen in Austin
Großes Modernes Wohnzimmer mit Porzellan-Bodenfliesen in Austin
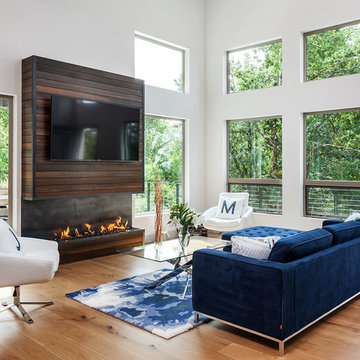
KuDa Photography
Großes, Offenes Modernes Wohnzimmer mit weißer Wandfarbe, braunem Holzboden, Gaskamin, TV-Wand und Kaminumrandung aus Holz in Sonstige
Großes, Offenes Modernes Wohnzimmer mit weißer Wandfarbe, braunem Holzboden, Gaskamin, TV-Wand und Kaminumrandung aus Holz in Sonstige

Shawnee homeowners contacted Arlene Ladegaard of Design Connection, Inc. to update their family room which featured all golden oak cabinetry and trim. The furnishings represented the mid-century with well-worn furniture and outdated colors.
The homeowners treasured a few wood pieces that they had artfully chosen for their interest. They wanted to keep these and incorporate them into the new look. These pieces anchored the selection of the new furniture and the design of the remodeled family room.
Because the family room was part of a first floor remodel and the space flowed from one room to the next, the colors in each room needed to blend together. The paint colors tied the rooms together seamlessly. The wood trim was sprayed white and the walls painted a warm soothing gray. The fireplace was painted a darker gray.
A floor plan was created for all the furnishings to meet the homeowners’ preference for comfortable chairs that would focus on the fireplace and television. The design team placed the TV above the mantel for easy viewing from all angles of the room. The team also chose upholstered pieces for their comfort and well-wearing fabrics while ensuring that the older traditional pieces mingled well with the contemporary lamps and new end tables. An area rug anchored the room and gold and warm gray tones add richness and warmth to the new color scheme.
Hunter Douglas wood blinds finished in white to blend with the trim color completed the remodel of this beautiful and updated transitional room.
Design Connection Inc. of Overland Park provided space planning, remodeling, painting, furniture, area rugs, accessories, project management and paint and stain colors.

This 5 BR, 5.5 BA residence was conceived, built and decorated within six months. Designed for use by multiple parties during simultaneous vacations and/or golf retreats, it offers five master suites, all with king-size beds, plus double vanities in private baths. Fabrics used are highly durable, like indoor/outdoor fabrics and leather. Sliding glass doors in the primary gathering area stay open when the weather allows.
A Bonisolli Photography
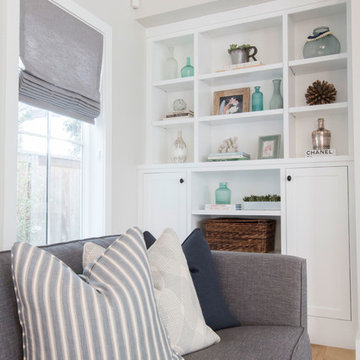
California casual vibes in this Newport Beach farmhouse!
Interior Design + Furnishings by Blackband Design
Home Build + Design by Graystone Custom Builders
Exklusive Wohnzimmer Ideen und Design
7
