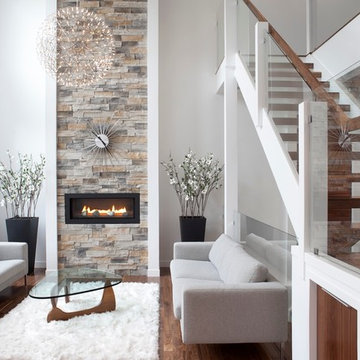Wohnzimmer Ideen und Design
Suche verfeinern:
Budget
Sortieren nach:Heute beliebt
1 – 20 von 1.545 Fotos

Modernes Wohnzimmer mit Teppichboden, Gaskamin, TV-Wand und beiger Wandfarbe in Omaha

Klassisches Wohnzimmer mit beiger Wandfarbe, dunklem Holzboden, Kamin, Kaminumrandung aus Stein und braunem Boden in Minneapolis

Offenes, Mittelgroßes Klassisches Wohnzimmer mit grauer Wandfarbe, braunem Holzboden, Kamin, Kaminumrandung aus Stein, braunem Boden und TV-Wand in San Francisco
Finden Sie den richtigen Experten für Ihr Projekt

Photography by Michael J. Lee
Großes, Repräsentatives, Offenes, Fernseherloses Klassisches Wohnzimmer mit beiger Wandfarbe, Gaskamin, braunem Holzboden, Kaminumrandung aus Stein, braunem Boden und eingelassener Decke in Boston
Großes, Repräsentatives, Offenes, Fernseherloses Klassisches Wohnzimmer mit beiger Wandfarbe, Gaskamin, braunem Holzboden, Kaminumrandung aus Stein, braunem Boden und eingelassener Decke in Boston

The spacious great room in this home, completed in 2017, is open to the kitchen and features a linear fireplace on a floating honed limestone hearth, supported by hidden steel brackets, extending the full width between the two floor to ceiling windows. The custom oak shelving forms a display case with individual lights for each section allowing the homeowners to showcase favorite art objects. The ceiling features a step and hidden LED cove lighting to provide a visual separation for this area from the adjacent kitchen and informal dining areas. The rug and furniture were selected by the homeowners for everyday comfort as this is the main TV watching and hangout room in the home. A casual dining area provides seating for 6 or more and can also function as a game table. In the background is the 3 seasons room accessed by a floor-to-ceiling sliding door that opens 2/3 to provide easy flow for entertaining.

Offenes, Mittelgroßes, Repräsentatives Klassisches Wohnzimmer mit dunklem Holzboden, Eckkamin, Kaminumrandung aus Stein, TV-Wand und beiger Wandfarbe in New York
Laden Sie die Seite neu, um diese Anzeige nicht mehr zu sehen

Barry Grossman Photography
Modernes Wohnzimmer mit Gaskamin und weißem Boden in Miami
Modernes Wohnzimmer mit Gaskamin und weißem Boden in Miami

Family room adjacent to kitchen. Paint color on fireplace mantel is Benjamin Moore #1568 Quarry Rock. The trim is Benjamin Moore OC-21. The bookcases are prefinished by the cabinet manufacturer, white with a pewter glaze. Designed by Julie Williams Design, Photo by Eric Rorer Photgraphy, Justin Construction

Picture Perfect House
Großes, Offenes Klassisches Wohnzimmer mit beiger Wandfarbe, dunklem Holzboden, Kamin, TV-Wand, Kaminumrandung aus Stein und braunem Boden in Chicago
Großes, Offenes Klassisches Wohnzimmer mit beiger Wandfarbe, dunklem Holzboden, Kamin, TV-Wand, Kaminumrandung aus Stein und braunem Boden in Chicago

Complete Custom Basement / Lower Level Renovation.
Photography by: Ben Gebo
For Before and After Photos please see our Facebook Account.
https://www.facebook.com/pages/Pinney-Designs/156913921096192

This project was designed by Mikal Otten. Interior design by Beth Armijo (www.armijodesigngroup.com). Photography by Emily Minton Redfield.
Repräsentatives Klassisches Wohnzimmer mit Kamin in Denver
Repräsentatives Klassisches Wohnzimmer mit Kamin in Denver

Photography: Agnieszka Jakubowicz
Design: Mindi Kim
Maritimes Wohnzimmer mit weißer Wandfarbe, Gaskamin, gefliester Kaminumrandung, TV-Wand und grauem Boden in San Francisco
Maritimes Wohnzimmer mit weißer Wandfarbe, Gaskamin, gefliester Kaminumrandung, TV-Wand und grauem Boden in San Francisco
Laden Sie die Seite neu, um diese Anzeige nicht mehr zu sehen

Open Concept living room with original fireplace and tongue and groove ceilings. New Epoxy floors.
Offenes Mid-Century Wohnzimmer mit weißer Wandfarbe, Kamin, Kaminumrandung aus Backstein, TV-Wand und grauem Boden in Sonstige
Offenes Mid-Century Wohnzimmer mit weißer Wandfarbe, Kamin, Kaminumrandung aus Backstein, TV-Wand und grauem Boden in Sonstige

Starr Homes, LLC
Rustikales Wohnzimmer mit beiger Wandfarbe, dunklem Holzboden, Kamin, Kaminumrandung aus Stein und TV-Wand in Dallas
Rustikales Wohnzimmer mit beiger Wandfarbe, dunklem Holzboden, Kamin, Kaminumrandung aus Stein und TV-Wand in Dallas

Caralyn Ing Photography-
Modernes Wohnzimmer mit gefliester Kaminumrandung in Toronto
Modernes Wohnzimmer mit gefliester Kaminumrandung in Toronto

Family/Entertaining Room with Linear Fireplace by Charles Cunniffe Architects http://cunniffe.com/projects/willoughby-way/ Photo by David O. Marlow
Wohnzimmer Ideen und Design

Calgary > Marda Loop > Powder room, Kitchen, Exterior Back, Exterior Front, Front Entry, Garage, Living Room
Photo credit: Bruce Edwards
Modernes Wohnzimmer mit Gaskamin und Kaminumrandung aus Stein in Calgary
Modernes Wohnzimmer mit Gaskamin und Kaminumrandung aus Stein in Calgary

Remarkable focal points in each area aim to capture the personality of the homeowners – An elegant vintage chandelier that draws the gaze when sitting in the parlor, baroque hand made paintings that add a French colonial charm to the dining room and a stunning marble fireplace with a pattern that just takes the viewer’s breath away and adds glamour to the living room.
A lighter toned color brightens up the entire space while creating a rustic and comfortable decor overall.
Comfy Shag rugs on the sofas ensure the family dog has a cozy spot to snuggle in. A vintage area rug with hand-selected accessories in the cabinets around the fireplace finish out a gorgeous and welcoming room. Dining area chairs with a pop of blue around a sturdy round oak table personify energy yet are classically elegant.
A lot of time, effort and of course, patience went into this 4-year project. But the end result is a balanced, harmonious space that reflects the personality of the people who use it, which is what good Design is all about.

Großes, Offenes Klassisches Wohnzimmer mit weißer Wandfarbe, Kamin, Kaminumrandung aus Stein, TV-Wand, braunem Holzboden und braunem Boden in Washington, D.C.
1


