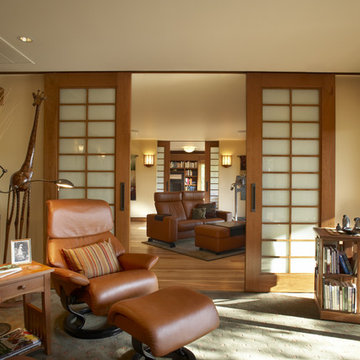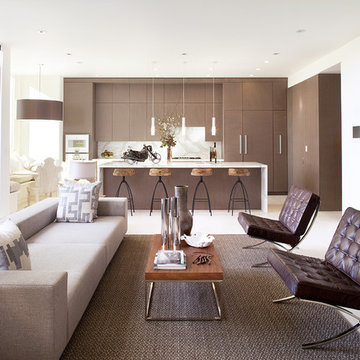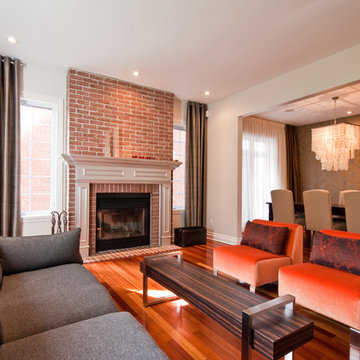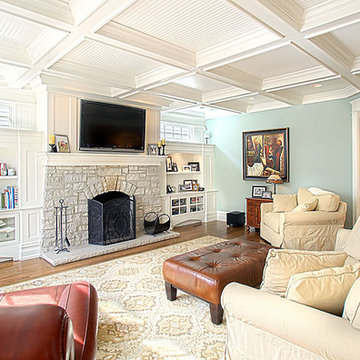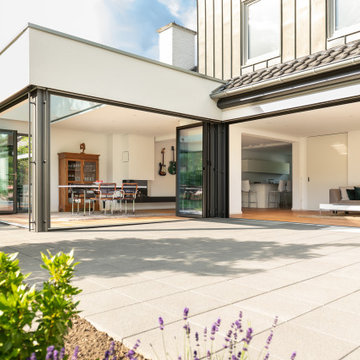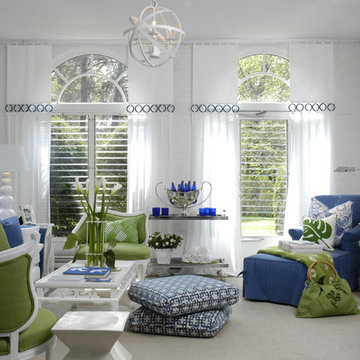Wohnzimmer Ideen und Design
Suche verfeinern:
Budget
Sortieren nach:Heute beliebt
81 – 100 von 4.415 Fotos
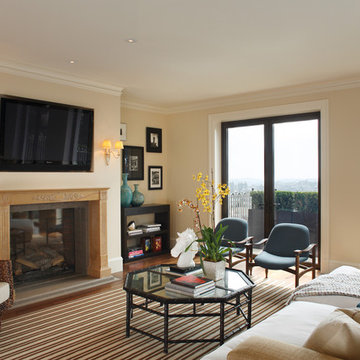
A bachelor with an ambitious project, and plans to start a family, called on me to convert a rundown apartment building into his dream home. This stunning city dwelling is the result of my love for New York townhomes, with European influences and modern flair.
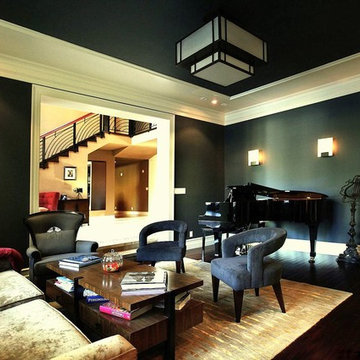
Transitional to modern
Photography IK
Complete remodel - Interior design and all furniture, finishes and materials designed by SH interiors.
Stilmix Wohnzimmer in Los Angeles
Stilmix Wohnzimmer in Los Angeles
Finden Sie den richtigen Experten für Ihr Projekt
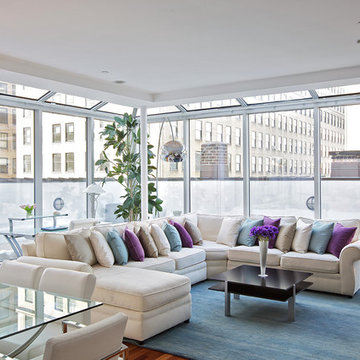
The sectional sofa takes center stage in this open living space. The designer created a comfortable, fun and eclectic seating area giving ample space to gather with friends and family.
A startling accent over arches the sofa. The silver arc lamp introduces another architectural dimension into the space, accentuating the grandeur of the space.
Concealed within the continuity of the dining room, the office space showcases an opaque glass desk and white leather office chair.
Photographer: Scott Morris

Klassisches Wohnzimmer mit beiger Wandfarbe, dunklem Holzboden, Kamin und braunem Boden in Atlanta
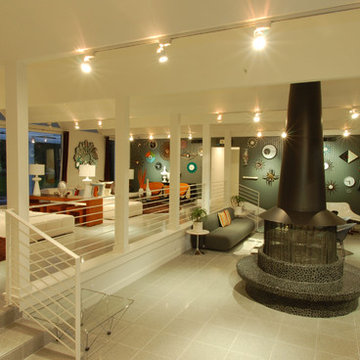
The key goal in developing the design for the renovation of this existing 50-year-old residence was to provide a livable house, which would frame and accentuate the owner’s extensive collection of Mid-century modern furnishings and art while blending its existing character into a modern 21st century version of the style. The kitchen was artfully collaborated on with the home's owner, who is the owner and chef of one of Austin's premiere restaurants. Extensive living areas were recouped and added to from the home's original design. The master suite was taken to the second floor and wrapped in glass to take advantage of the coveted Texas Hill Country vistas. Approximately seventy percent of the original home was kept, replacing only the small existing kitchen and master bedroom. Material selections were chosen based on sustainable criteria to make this remodel a "green" gem as well as a museum of modern furniture.
Photography by Adam Steiner
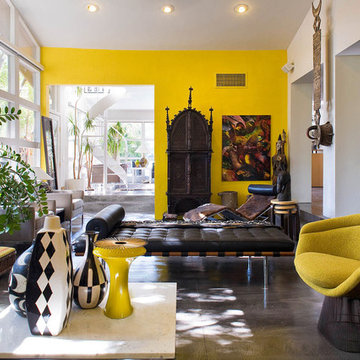
Private residence. Designed by Derrell Parker. Photo by KuDa Photography.
Eklektisches Wohnzimmer mit gelber Wandfarbe und Betonboden in Portland
Eklektisches Wohnzimmer mit gelber Wandfarbe und Betonboden in Portland
Laden Sie die Seite neu, um diese Anzeige nicht mehr zu sehen
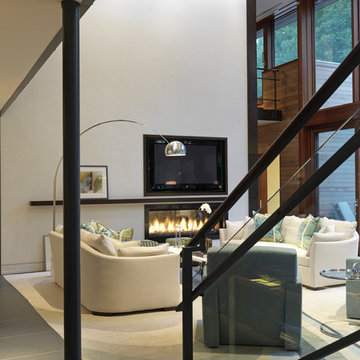
Ziger/Snead Architects with Jenkins Baer Associates
Photography by Alain Jaramillo
Modernes Wohnzimmer mit weißer Wandfarbe, Gaskamin und TV-Wand in Baltimore
Modernes Wohnzimmer mit weißer Wandfarbe, Gaskamin und TV-Wand in Baltimore
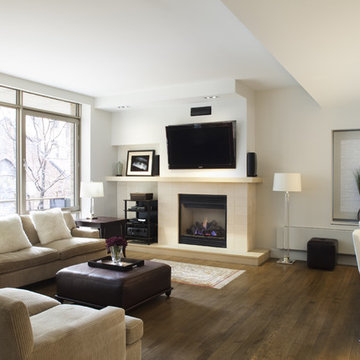
© Robert Granoff
www.robertgranoff.com
http://prestigecustom.com/
Offenes Modernes Wohnzimmer mit weißer Wandfarbe, dunklem Holzboden, Kamin und TV-Wand in New York
Offenes Modernes Wohnzimmer mit weißer Wandfarbe, dunklem Holzboden, Kamin und TV-Wand in New York

design by Pulp Design Studios | http://pulpdesignstudios.com/
photo by Kevin Dotolo | http://kevindotolo.com/
Laden Sie die Seite neu, um diese Anzeige nicht mehr zu sehen
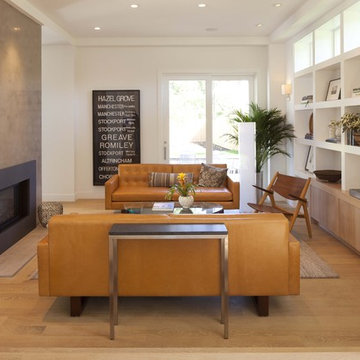
Fernseherloses Modernes Wohnzimmer mit weißer Wandfarbe, braunem Holzboden und Kamin in Minneapolis
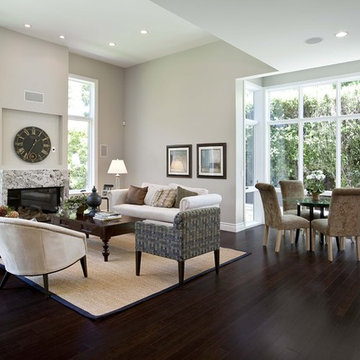
Fernseherloses, Offenes Modernes Wohnzimmer mit grauer Wandfarbe, dunklem Holzboden, Kamin, Kaminumrandung aus Stein und braunem Boden in San Francisco
Wohnzimmer Ideen und Design
Laden Sie die Seite neu, um diese Anzeige nicht mehr zu sehen
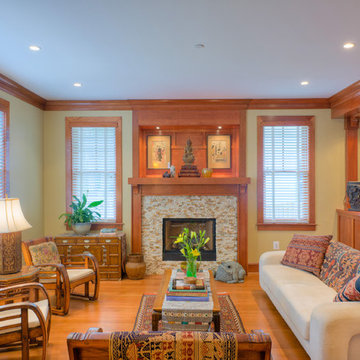
This is a brand new Bungalow house we Designed & Built.
Our customer had a pretty clear vision of what he wanted: a well designed, well constructed Bungalow to blend into the neighborhood. In addition to fidelity to the Craftsman spirit and ideals, our client required the integration of sustainable design principles, energy efficiency and quality throughout. He also wanted to recreate the dimension and feel of his living/dining room complex in his Mount Pleasant home.
The homeowner’s initial request of 2400 square feet did not accommodate the design program’s requirements. At the completion of design, the project had expanded to 4500 square ft. Care was taken during design of the home to ensure that the massing was both in keeping with the neighborhood and the Bungalow aesthetic. Instead of going up, the home extends inconspicuously toward the rear of the lot.
in Washington DC. Photo's by Sam Kittner

Paul Owen of Owen Photo, http://owenphoto.net/.
Großes Klassisches Wohnzimmer mit Kaminofen in Minneapolis
Großes Klassisches Wohnzimmer mit Kaminofen in Minneapolis

Repräsentatives, Fernseherloses Stilmix Wohnzimmer mit bunten Wänden, braunem Holzboden, Kamin und gefliester Kaminumrandung in Minneapolis
5
