Wohnzimmer im Loft-Stil mit Bambusparkett Ideen und Design
Suche verfeinern:
Budget
Sortieren nach:Heute beliebt
121 – 140 von 227 Fotos
1 von 3
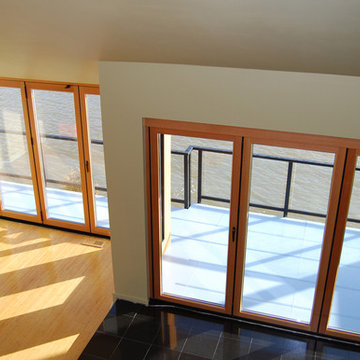
main floor with nanawall door systems at a floating home on the Willamette River. Remodel by Integrate Architecture & Planning, p.c.
Mittelgroßes Modernes Wohnzimmer im Loft-Stil mit Bambusparkett in Portland
Mittelgroßes Modernes Wohnzimmer im Loft-Stil mit Bambusparkett in Portland
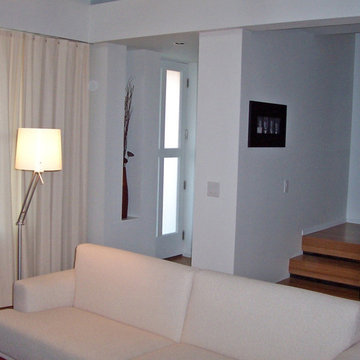
ARCSPACE STUDIO
Mittelgroßes Klassisches Wohnzimmer im Loft-Stil mit Kamin, weißer Wandfarbe, Bambusparkett und gefliester Kaminumrandung in Sonstige
Mittelgroßes Klassisches Wohnzimmer im Loft-Stil mit Kamin, weißer Wandfarbe, Bambusparkett und gefliester Kaminumrandung in Sonstige
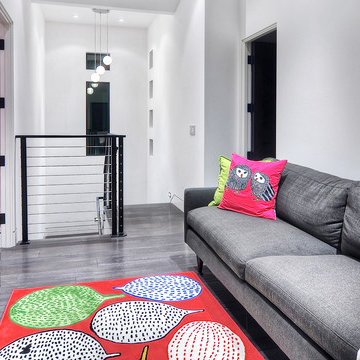
When Irvine designer, Richard Bustos’ client decided to remodel his Orange County 4,900 square foot home into a contemporary space, he immediately thought of Cantoni. His main concern though was based on the assumption that our luxurious modern furnishings came with an equally luxurious price tag. It was only after a visit to our Irvine store, where the client and Richard connected that the client realized our extensive collection of furniture and accessories was well within his reach.
“Richard was very thorough and straight forward as far as pricing,” says the client. "I became very intrigued that he was able to offer high quality products that I was looking for within my budget.”
The next phases of the project involved looking over floor plans and discussing the client’s vision as far as design. The goal was to create a comfortable, yet stylish and modern layout for the client, his wife, and their three kids. In addition to creating a cozy and contemporary space, the client wanted his home to exude a tranquil atmosphere. Drawing most of his inspiration from Houzz, (the leading online platform for home remodeling and design) the client incorporated a Zen-like ambiance through the distressed greyish brown flooring, organic bamboo wall art, and with Richard’s help, earthy wall coverings, found in both the master bedroom and bathroom.
Over the span of approximately two years, Richard helped his client accomplish his vision by selecting pieces of modern furniture that possessed the right colors, earthy tones, and textures so as to complement the home’s pre-existing features.
The first room the duo tackled was the great room, and later continued furnishing the kitchen and master bedroom. Living up to its billing, the great room not only opened up to a breathtaking view of the Newport coast, it also was one great space. Richard decided that the best option to maximize the space would be to break the room into two separate yet distinct areas for living and dining.
While exploring our online collections, the client discovered the Jasper Shag rug in a bold and vibrant green. The grassy green rug paired with the sleek Italian made Montecarlo glass dining table added just the right amount of color and texture to compliment the natural beauty of the bamboo sculpture. The client happily adds, “I’m always receiving complements on the green rug!”
Once the duo had completed the dining area, they worked on furnishing the living area, and later added pieces like the classic Renoir bed to the master bedroom and Crescent Console to the kitchen, which adds both balance and sophistication. The living room, also known as the family room was the central area where Richard’s client and his family would spend quality time. As a fellow family man, Richard understood that that meant creating an inviting space with comfortable and durable pieces of furniture that still possessed a modern flare. The client loved the look and design of the Mercer sectional. With Cantoni’s ability to customize furniture, Richard was able to special order the sectional in a fabric that was both durable and aesthetically pleasing.
Selecting the color scheme for the living room was also greatly influenced by the client’s pre-existing artwork as well as unique distressed floors. Richard recommended adding dark pieces of furniture as seen in the Mercer sectional along with the Viera area rug. He explains, “The darker colors and contrast of the rug’s material worked really well with the distressed wood floor.” Furthermore, the comfortable American Leather Recliner, which was customized in red leather not only maximized the space, but also tied in the client’s picturesque artwork beautifully. The client adds gratefully, “Richard was extremely helpful with color; He was great at seeing if I was taking it too far or not enough.”
It is apparent that Richard and his client made a great team. With the client’s passion for great design and Richard’s design expertise, together they transformed the home into a modern sanctuary. Working with this particular client was a very rewarding experience for Richard. He adds, “My client and his family were so easy and fun to work with. Their enthusiasm, focus, and involvement are what helped me bring their ideas to life. I think we created a unique environment that their entire family can enjoy for many years to come.”
https://www.cantoni.com/project/a-contemporary-sanctuary
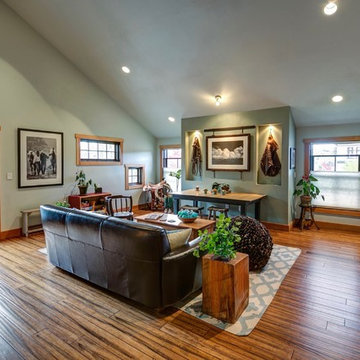
Upstairs living room. Door to the left leads to balcony.
Großes Eklektisches Wohnzimmer im Loft-Stil mit grüner Wandfarbe, Bambusparkett und braunem Boden
Großes Eklektisches Wohnzimmer im Loft-Stil mit grüner Wandfarbe, Bambusparkett und braunem Boden
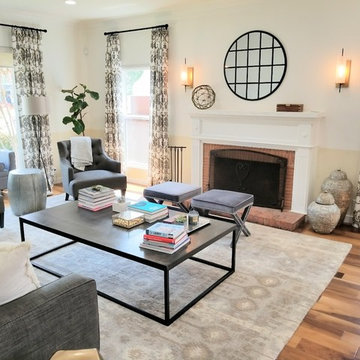
Großes, Repräsentatives, Fernseherloses Klassisches Wohnzimmer im Loft-Stil mit beiger Wandfarbe, Bambusparkett, Kamin, Kaminumrandung aus Backstein und braunem Boden in Los Angeles
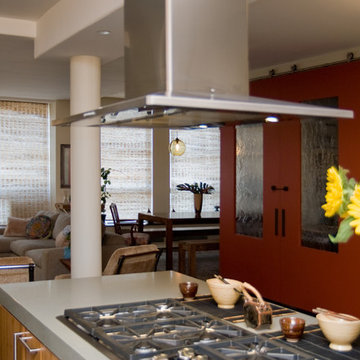
Allison Bitter Photography
Großes Eklektisches Wohnzimmer im Loft-Stil mit beiger Wandfarbe, Bambusparkett und freistehendem TV in New York
Großes Eklektisches Wohnzimmer im Loft-Stil mit beiger Wandfarbe, Bambusparkett und freistehendem TV in New York
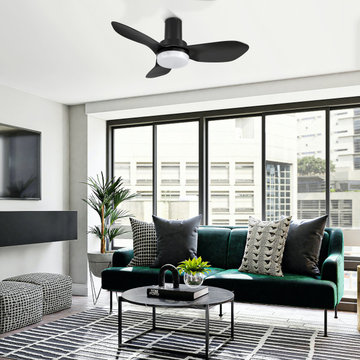
Kleines, Repräsentatives Wohnzimmer ohne Kamin, im Loft-Stil mit weißer Wandfarbe, Bambusparkett, TV-Wand und beigem Boden in Los Angeles
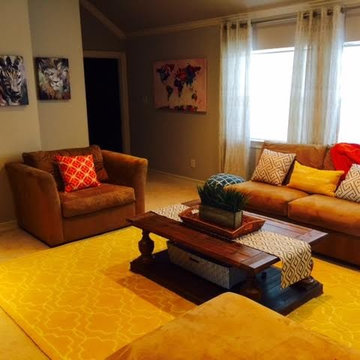
Mittelgroßes, Repräsentatives, Fernseherloses Klassisches Wohnzimmer ohne Kamin, im Loft-Stil mit beiger Wandfarbe und Bambusparkett in Houston
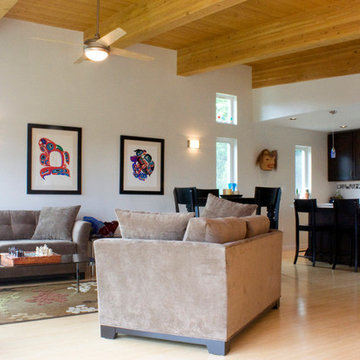
Bray Hayden
Mittelgroßes Modernes Wohnzimmer im Loft-Stil mit weißer Wandfarbe und Bambusparkett in Seattle
Mittelgroßes Modernes Wohnzimmer im Loft-Stil mit weißer Wandfarbe und Bambusparkett in Seattle
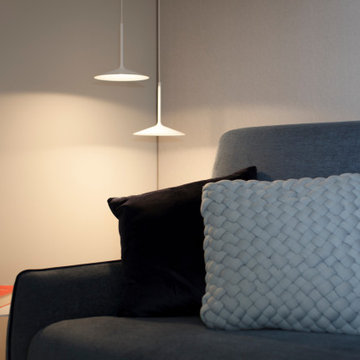
Démolition et reconstruction d'un immeuble dans le centre historique de Castellammare del Golfo composé de petits appartements confortables où vous pourrez passer vos vacances. L'idée était de conserver l'aspect architectural avec un goût historique actuel mais en le reproposant dans une tonalité moderne.Des matériaux précieux ont été utilisés, tels que du parquet en bambou pour le sol, du marbre pour les salles de bains et le hall d'entrée, un escalier métallique avec des marches en bois et des couloirs en marbre, des luminaires encastrés ou suspendus, des boiserie sur les murs des chambres et dans les couloirs, des dressings ouverte, portes intérieures en laque mate avec une couleur raffinée, fenêtres en bois, meubles sur mesure, mini-piscines et mobilier d'extérieur. Chaque étage se distingue par la couleur, l'ameublement et les accessoires d'ameublement. Tout est contrôlé par l'utilisation de la domotique. Un projet de design d'intérieur avec un design unique qui a permis d'obtenir des appartements de luxe.
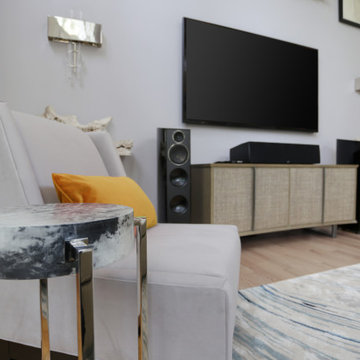
This gallery room design elegantly combines cool color tones with a sleek modern look. The wavy area rug anchors the room with subtle visual textures reminiscent of water. The art in the space makes the room feel much like a museum, while the furniture and accessories will bring in warmth into the room.
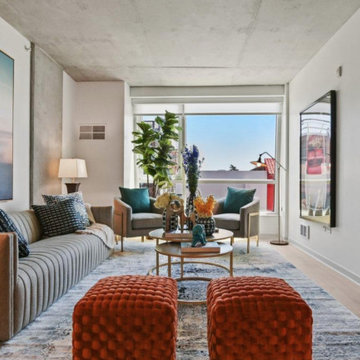
Modern Urban Loft
Mittelgroßes Modernes Wohnzimmer im Loft-Stil mit Bambusparkett in San Francisco
Mittelgroßes Modernes Wohnzimmer im Loft-Stil mit Bambusparkett in San Francisco
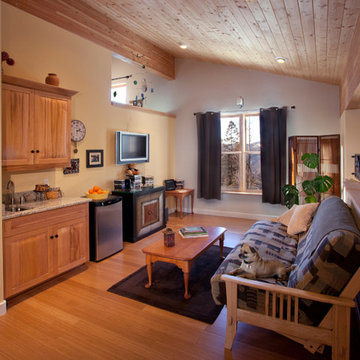
Jeff Caven, CavenPhoto Ltd.
Klassisches Wohnzimmer im Loft-Stil mit Bambusparkett in Albuquerque
Klassisches Wohnzimmer im Loft-Stil mit Bambusparkett in Albuquerque
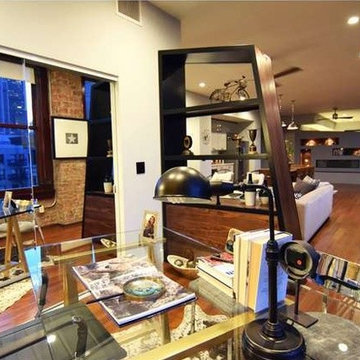
Mittelgroßes Modernes Wohnzimmer im Loft-Stil mit grauer Wandfarbe, Bambusparkett, Kamin, Kaminumrandung aus Metall und Multimediawand in Los Angeles
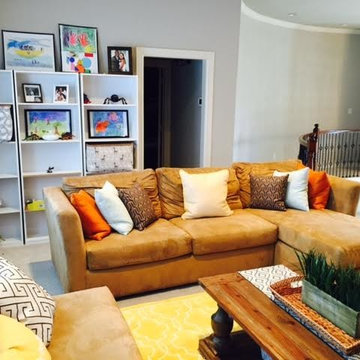
Mittelgroßes, Repräsentatives, Fernseherloses Klassisches Wohnzimmer ohne Kamin, im Loft-Stil mit beiger Wandfarbe und Bambusparkett in Houston
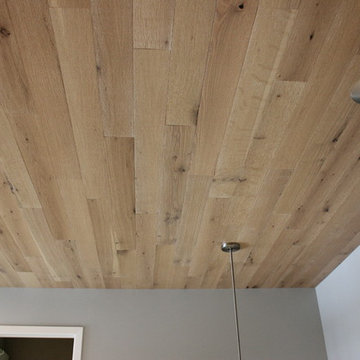
A Coal Valley home in the Quad Cities gets new unique surfaces added by Village Home Stores. Bamboo flooring and our stick on plank system on the ceiling of a great room and back of a kitchen island.
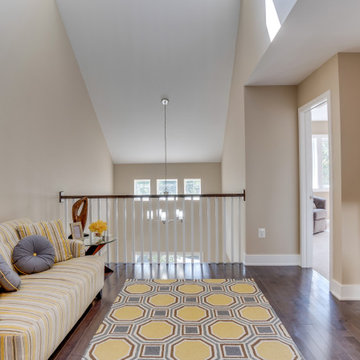
Große Rustikale Bibliothek im Loft-Stil mit beiger Wandfarbe, Bambusparkett und braunem Boden in Washington, D.C.
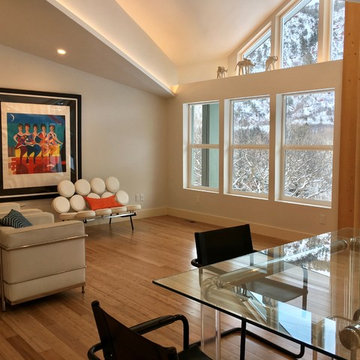
Inside this angled dormer becomes its own mountain with an upper plateau and surrounding cove lighting. The bamboo floor and matching color trim unify the space of this 3 bedroom homes hard working 1450 square feet..
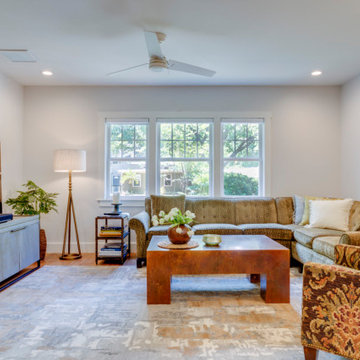
Mittelgroßes Klassisches Wohnzimmer im Loft-Stil mit grauer Wandfarbe, Bambusparkett und freistehendem TV in Tampa
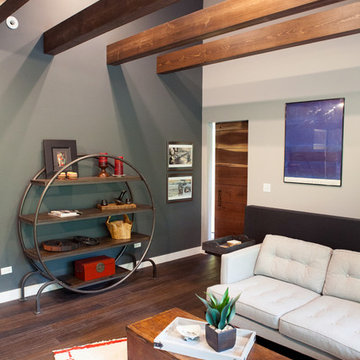
Photographer: Joe Nowak
Mittelgroßes Wohnzimmer im Loft-Stil mit weißer Wandfarbe, Bambusparkett und TV-Wand in Chicago
Mittelgroßes Wohnzimmer im Loft-Stil mit weißer Wandfarbe, Bambusparkett und TV-Wand in Chicago
Wohnzimmer im Loft-Stil mit Bambusparkett Ideen und Design
7