Wohnzimmer im Loft-Stil mit Fernsehgerät Ideen und Design
Suche verfeinern:
Budget
Sortieren nach:Heute beliebt
181 – 200 von 11.731 Fotos
1 von 3

Carmichael Ave: Custom Modern Home Build
We’re excited to finally share pictures of one of our favourite customer’s project. The Rahimi brothers came into our showroom and consulted with Jodi for their custom home build. At Castle Kitchens, we are able to help all customers including builders with meeting their budget and providing them with great designs for their end customer. We worked closely with the builder duo by looking after their project from design to installation. The final outcome was a design that ensured the best layout, balance, proportion, symmetry, designed to suit the style of the property. Our kitchen design team was a great resource for our customers with regard to mechanical and electrical input, colours, appliance selection, accessory suggestions, etc. We provide overall design services! The project features walnut accents all throughout the house that help add warmth into a modern space allowing it be welcoming.
Castle Kitchens was ultimately able to provide great design at great value to allow for a great return on the builders project. We look forward to showcasing another project with Rahimi brothers that we are currently working on soon for 2017, so stay tuned!
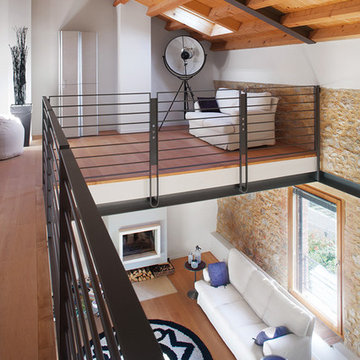
Vue d’en haut, le salon semble toujours aussi spacieux. Le mur en pierre apporte du cachet à la pièce. Même le coin lecture de la mezzanine en bénéficie. Associé aux poutres apparentes, l’environnement est cosy. La lampe sur trépied, style studio photo, apporte une touche de modernité.

Ric Stovall
Großes, Repräsentatives Klassisches Wohnzimmer im Loft-Stil mit beiger Wandfarbe, braunem Holzboden, Kamin, Kaminumrandung aus Stein und TV-Wand in Denver
Großes, Repräsentatives Klassisches Wohnzimmer im Loft-Stil mit beiger Wandfarbe, braunem Holzboden, Kamin, Kaminumrandung aus Stein und TV-Wand in Denver
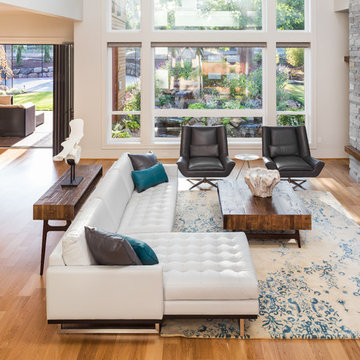
Justin Krug Photography
Geräumiges Modernes Wohnzimmer im Loft-Stil mit weißer Wandfarbe, hellem Holzboden, Kamin, Kaminumrandung aus Stein und TV-Wand in Portland
Geräumiges Modernes Wohnzimmer im Loft-Stil mit weißer Wandfarbe, hellem Holzboden, Kamin, Kaminumrandung aus Stein und TV-Wand in Portland
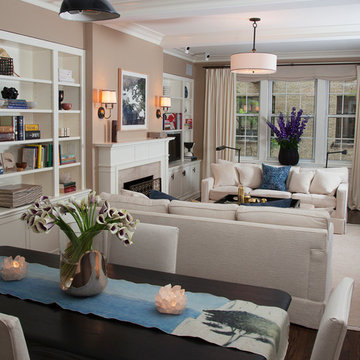
Open Living Room and Dining Area. Custom bookshelves. Don Freeman Studio photography
Mittelgroße Klassische Bibliothek im Loft-Stil mit beiger Wandfarbe, dunklem Holzboden, Kamin, Kaminumrandung aus Stein und TV-Wand in New York
Mittelgroße Klassische Bibliothek im Loft-Stil mit beiger Wandfarbe, dunklem Holzboden, Kamin, Kaminumrandung aus Stein und TV-Wand in New York
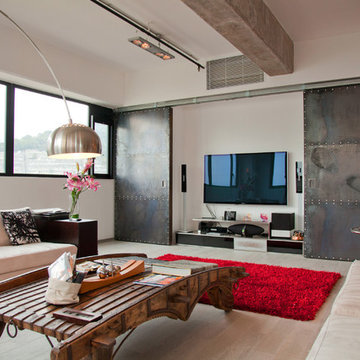
Photos: inhouse @ urban design & build Ltd.
Großes Rustikales Wohnzimmer im Loft-Stil mit Porzellan-Bodenfliesen und TV-Wand in Hongkong
Großes Rustikales Wohnzimmer im Loft-Stil mit Porzellan-Bodenfliesen und TV-Wand in Hongkong

Crisp tones of maple and birch. Minimal and modern, the perfect backdrop for every room. With the Modin Collection, we have raised the bar on luxury vinyl plank. The result is a new standard in resilient flooring. Modin offers true embossed in register texture, a low sheen level, a rigid SPC core, an industry-leading wear layer, and so much more.

Livarea Online Shop besuchen -> https://www.livarea.de
Modernes Alpenbilla mit Livitalia Holz TV Lowboard schwebend und passenden Couchtisch. Großes Ecksofa von Marelli aus Italien. Esstisch und Stühle von Conde House aus Japan. Marelli Marmor Konsole für Sofa. Wohnzimmer mit hängendem Kamin.

Großes Uriges Wohnzimmer im Loft-Stil mit weißer Wandfarbe, Porzellan-Bodenfliesen, Kamin, Kaminumrandung aus Stein, TV-Wand und grauem Boden in Grand Rapids

Established in 1895 as a warehouse for the spice trade, 481 Washington was built to last. With its 25-inch-thick base and enchanting Beaux Arts facade, this regal structure later housed a thriving Hudson Square printing company. After an impeccable renovation, the magnificent loft building’s original arched windows and exquisite cornice remain a testament to the grandeur of days past. Perfectly anchored between Soho and Tribeca, Spice Warehouse has been converted into 12 spacious full-floor lofts that seamlessly fuse Old World character with modern convenience. Steps from the Hudson River, Spice Warehouse is within walking distance of renowned restaurants, famed art galleries, specialty shops and boutiques. With its golden sunsets and outstanding facilities, this is the ideal destination for those seeking the tranquil pleasures of the Hudson River waterfront.
Expansive private floor residences were designed to be both versatile and functional, each with 3 to 4 bedrooms, 3 full baths, and a home office. Several residences enjoy dramatic Hudson River views.
This open space has been designed to accommodate a perfect Tribeca city lifestyle for entertaining, relaxing and working.
This living room design reflects a tailored “old world” look, respecting the original features of the Spice Warehouse. With its high ceilings, arched windows, original brick wall and iron columns, this space is a testament of ancient time and old world elegance.
The design choices are a combination of neutral, modern finishes such as the Oak natural matte finish floors and white walls, white shaker style kitchen cabinets, combined with a lot of texture found in the brick wall, the iron columns and the various fabrics and furniture pieces finishes used thorughout the space and highlited by a beautiful natural light brought in through a wall of arched windows.
The layout is open and flowing to keep the feel of grandeur of the space so each piece and design finish can be admired individually.
As soon as you enter, a comfortable Eames Lounge chair invites you in, giving her back to a solid brick wall adorned by the “cappucino” art photography piece by Francis Augustine and surrounded by flowing linen taupe window drapes and a shiny cowhide rug.
The cream linen sectional sofa takes center stage, with its sea of textures pillows, giving it character, comfort and uniqueness. The living room combines modern lines such as the Hans Wegner Shell chairs in walnut and black fabric with rustic elements such as this one of a kind Indonesian antique coffee table, giant iron antique wall clock and hand made jute rug which set the old world tone for an exceptional interior.
Photography: Francis Augustine

Pool und Gästehaus mit Sauna
Kleines, Repräsentatives Modernes Wohnzimmer ohne Kamin, im Loft-Stil mit grauer Wandfarbe, Porzellan-Bodenfliesen, freistehendem TV und grauem Boden in Frankfurt am Main
Kleines, Repräsentatives Modernes Wohnzimmer ohne Kamin, im Loft-Stil mit grauer Wandfarbe, Porzellan-Bodenfliesen, freistehendem TV und grauem Boden in Frankfurt am Main

Großes Landhausstil Wohnzimmer im Loft-Stil mit weißer Wandfarbe, dunklem Holzboden, Kamin, Kaminumrandung aus Stein, TV-Wand und braunem Boden in Philadelphia

Photo by Evan Schneider @schneidervisuals
Mittelgroßes Maritimes Wohnzimmer ohne Kamin, im Loft-Stil mit weißer Wandfarbe, Betonboden, TV-Wand und grauem Boden in Sonstige
Mittelgroßes Maritimes Wohnzimmer ohne Kamin, im Loft-Stil mit weißer Wandfarbe, Betonboden, TV-Wand und grauem Boden in Sonstige
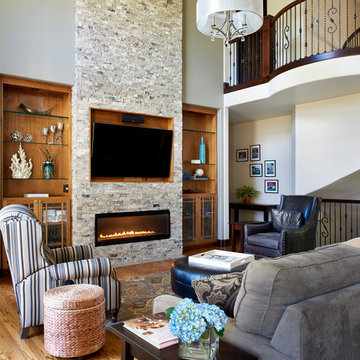
A floor-to-ceiling stacked stone fireplace façade accentuates the grand living space and adds a level of warmth and texture. Custom built-in cabinetry in a rich walnut adds storage while filling out the feature wall.
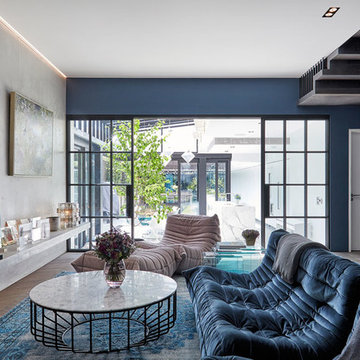
©Anna Stathaki
Mittelgroßes Modernes Wohnzimmer ohne Kamin, im Loft-Stil mit blauer Wandfarbe, dunklem Holzboden, freistehendem TV und braunem Boden in London
Mittelgroßes Modernes Wohnzimmer ohne Kamin, im Loft-Stil mit blauer Wandfarbe, dunklem Holzboden, freistehendem TV und braunem Boden in London

Susan Teara, photographer
Großes, Repräsentatives Modernes Wohnzimmer im Loft-Stil mit bunten Wänden, dunklem Holzboden, Kamin, TV-Wand und braunem Boden in Burlington
Großes, Repräsentatives Modernes Wohnzimmer im Loft-Stil mit bunten Wänden, dunklem Holzboden, Kamin, TV-Wand und braunem Boden in Burlington
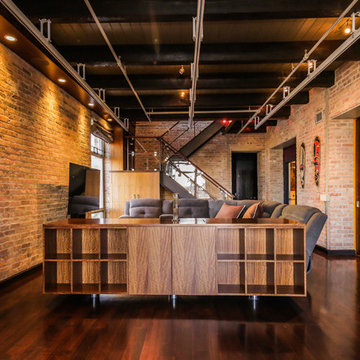
Mittelgroßes, Repräsentatives Industrial Wohnzimmer ohne Kamin, im Loft-Stil mit dunklem Holzboden und freistehendem TV in Chicago

The stair is lit from above by the dormer. The landing at the top is open to the living room below.
Mittelgroßes Uriges Wohnzimmer im Loft-Stil mit beiger Wandfarbe, braunem Holzboden, Kamin, Kaminumrandung aus Stein, freistehendem TV und braunem Boden in Seattle
Mittelgroßes Uriges Wohnzimmer im Loft-Stil mit beiger Wandfarbe, braunem Holzboden, Kamin, Kaminumrandung aus Stein, freistehendem TV und braunem Boden in Seattle

Großes Retro Wohnzimmer im Loft-Stil mit oranger Wandfarbe, braunem Holzboden, Gaskamin, Kaminumrandung aus Backstein und TV-Wand in Denver

Kleines Modernes Wohnzimmer im Loft-Stil mit weißer Wandfarbe, hellem Holzboden, TV-Wand, beigem Boden und Holzdielendecke in Sonstige
Wohnzimmer im Loft-Stil mit Fernsehgerät Ideen und Design
10