Wohnzimmer im Loft-Stil mit Gaskamin Ideen und Design
Suche verfeinern:
Budget
Sortieren nach:Heute beliebt
61 – 80 von 1.023 Fotos
1 von 3
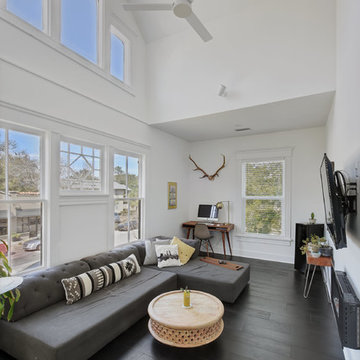
Severine Photography
Mittelgroßes Modernes Wohnzimmer im Loft-Stil mit weißer Wandfarbe, dunklem Holzboden, Gaskamin, Kaminumrandung aus Metall, TV-Wand und braunem Boden in Jacksonville
Mittelgroßes Modernes Wohnzimmer im Loft-Stil mit weißer Wandfarbe, dunklem Holzboden, Gaskamin, Kaminumrandung aus Metall, TV-Wand und braunem Boden in Jacksonville
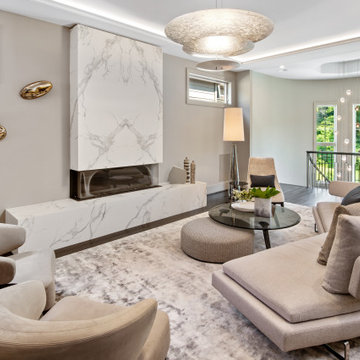
Modernes Wohnzimmer im Loft-Stil mit grauer Wandfarbe, dunklem Holzboden, Gaskamin und braunem Boden in Cincinnati
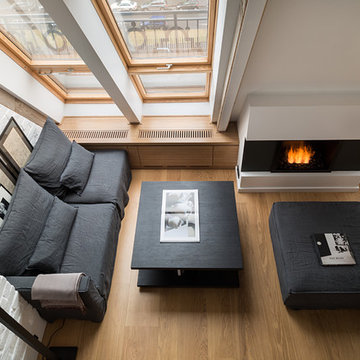
Kleines Skandinavisches Wohnzimmer im Loft-Stil mit weißer Wandfarbe, verputzter Kaminumrandung, braunem Holzboden und Gaskamin in Moskau
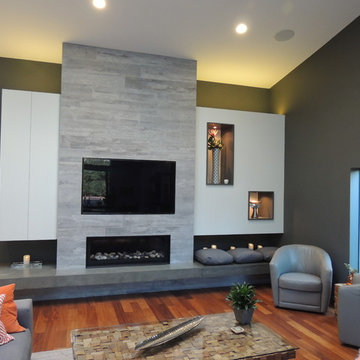
Beautiful great room with a large built-in media cabinet, gas fireplace, and flush mount TV. Solid cement hearth custom made by Brett Weaver, owner of Imagine Construction.
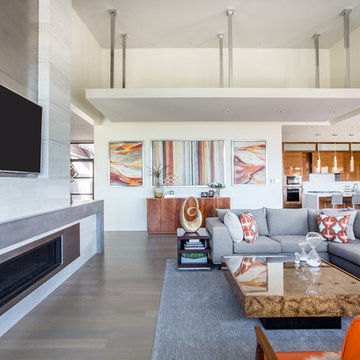
Mittelgroßes, Repräsentatives Modernes Wohnzimmer im Loft-Stil mit hellem Holzboden, Gaskamin, gefliester Kaminumrandung, TV-Wand, weißer Wandfarbe und grauem Boden in Salt Lake City

A substantial fireplace wall of Cambrian black leathered granite and travertine in the living room echoes the stone massing elements of the home's exterior architecture.
Project Details // Razor's Edge
Paradise Valley, Arizona
Architecture: Drewett Works
Builder: Bedbrock Developers
Interior design: Holly Wright Design
Landscape: Bedbrock Developers
Photography: Jeff Zaruba
Faux plants: Botanical Elegance
Black fireplace wall: The Stone Collection
Travertine walls: Cactus Stone
Porcelain flooring: Facings of America
https://www.drewettworks.com/razors-edge/
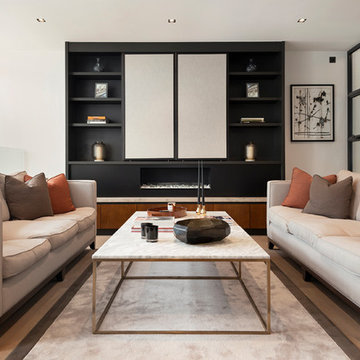
Modernes Wohnzimmer im Loft-Stil mit weißer Wandfarbe, hellem Holzboden, Gaskamin und verstecktem TV in London

This photo by Peter Lik is called "Tree of Life". It was the inspiration for the design of the fireplace. The double sided ribbon fireplace was a great way to combine the two units together to make them feel like one space. This fireplace is 20' tall. The hearth is made from concrete and appears to be floating. We cantilevered between the two units to support the weight of the concrete. Both fireplaces have the same hearth. The artwork is not only illuminated from the front, but we also installed LED lights around the sides that provide a rich warm glow at night.
Artist Peter Lik
Photo courtesy of Fred Lassman
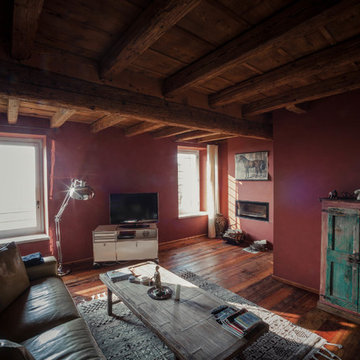
Foto di Michele Mascalzoni
Mittelgroßes Landhaus Wohnzimmer im Loft-Stil mit braunem Holzboden, braunem Boden, roter Wandfarbe, Gaskamin und verputzter Kaminumrandung in Sonstige
Mittelgroßes Landhaus Wohnzimmer im Loft-Stil mit braunem Holzboden, braunem Boden, roter Wandfarbe, Gaskamin und verputzter Kaminumrandung in Sonstige
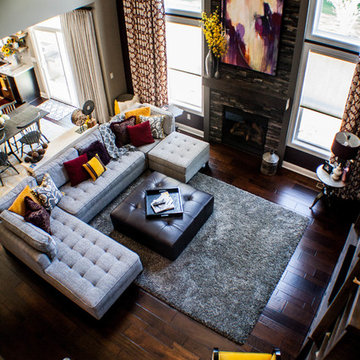
A dramatic view from the second floor of the beautiful decorating skills of our homeowner and the breath-taking Bella Cera engineered hardwood flooring, in Amalfi Coast. Photo Credit: Liana Dennison

Named for its poise and position, this home's prominence on Dawson's Ridge corresponds to Crown Point on the southern side of the Columbia River. Far reaching vistas, breath-taking natural splendor and an endless horizon surround these walls with a sense of home only the Pacific Northwest can provide. Welcome to The River's Point.
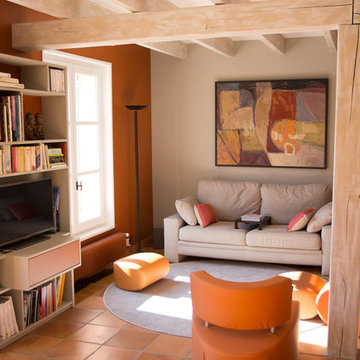
Große Moderne Bibliothek im Loft-Stil mit weißer Wandfarbe, Terrakottaboden, Gaskamin, verputzter Kaminumrandung und orangem Boden in Nantes
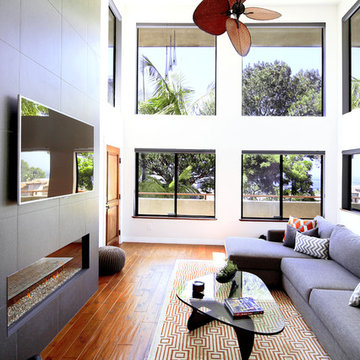
Lucina Ortiz @ Pentaprisim Photography
Modernes Wohnzimmer im Loft-Stil mit weißer Wandfarbe, braunem Holzboden, Gaskamin und gefliester Kaminumrandung in San Diego
Modernes Wohnzimmer im Loft-Stil mit weißer Wandfarbe, braunem Holzboden, Gaskamin und gefliester Kaminumrandung in San Diego
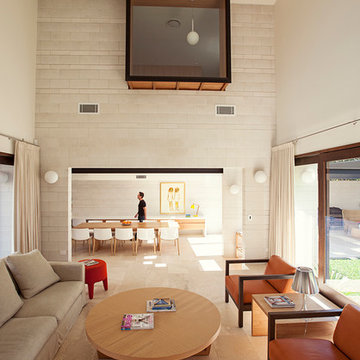
Brisbane interior designer created a neutral palette to showcase the architectural elements of this Clayfield home. American oak bespoke furniture by Gary Hamer, including a 3.5 metre long dining table. Sofa and armchairs by Jardan. Photography by Robyn Mill, Blix Photography

Geräumiges Modernes Wohnzimmer im Loft-Stil mit grauer Wandfarbe, hellem Holzboden, Gaskamin, TV-Wand, braunem Boden, gewölbter Decke und gefliester Kaminumrandung in Sonstige

Interior Design Konzept & Umsetzung: EMMA B. HOME
Fotograf: Markus Tedeskino
Fernseherlose, Große Moderne Bibliothek im Loft-Stil mit grüner Wandfarbe, verputzter Kaminumrandung, Gaskamin und grauem Boden in Hamburg
Fernseherlose, Große Moderne Bibliothek im Loft-Stil mit grüner Wandfarbe, verputzter Kaminumrandung, Gaskamin und grauem Boden in Hamburg
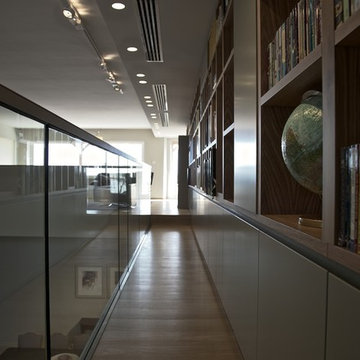
camilleriparismode projects and design team were approached to rethink a previously unused double height room in a wonderful villa. the lower part of the room was planned as a sitting and dining area, the sub level above as a tv den and games room. as the occupants enjoy their time together as a family, as well as their shared love of books, a floor-to-ceiling library was an ideal way of using and linking the large volume. the large library covers one wall of the room spilling into the den area above. it is given a sense of movement by the differing sizes of the verticals and shelves, broken up by randomly placed closed cupboards. the floating marble fireplace at the base of the library unit helps achieve a feeling of lightness despite it being a complex structure, while offering a cosy atmosphere to the family area below. the split-level den is reached via a solid oak staircase, below which is a custom made wine room. the staircase is concealed from the dining area by a high wall, painted in a bold colour on which a collection of paintings is displayed.
photos by: brian grech
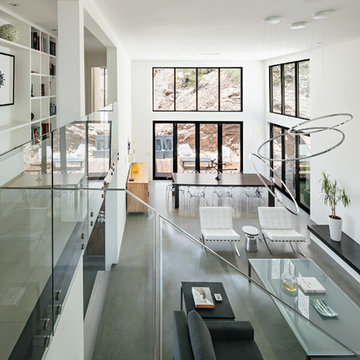
Roehner + Ryan
Großes Modernes Wohnzimmer im Loft-Stil mit weißer Wandfarbe, Betonboden, Gaskamin, Kaminumrandung aus Metall und grauem Boden in Phoenix
Großes Modernes Wohnzimmer im Loft-Stil mit weißer Wandfarbe, Betonboden, Gaskamin, Kaminumrandung aus Metall und grauem Boden in Phoenix
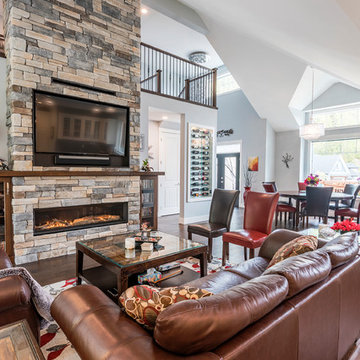
This inviting traditional living room has a ribbon fireplace with custom mantle and stone surround, and wall-mount TV.
Photos by Brice Ferre
Mittelgroßes, Repräsentatives Klassisches Wohnzimmer im Loft-Stil mit blauer Wandfarbe, braunem Holzboden, Gaskamin, Kaminumrandung aus Stein, TV-Wand und braunem Boden in Vancouver
Mittelgroßes, Repräsentatives Klassisches Wohnzimmer im Loft-Stil mit blauer Wandfarbe, braunem Holzboden, Gaskamin, Kaminumrandung aus Stein, TV-Wand und braunem Boden in Vancouver
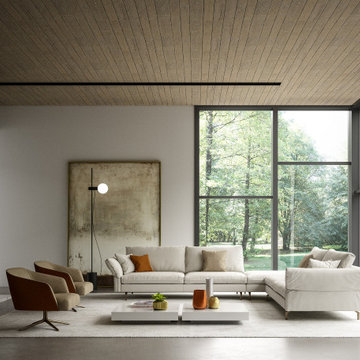
studi di interior styling, attraverso l'uso di colore, texture, materiali
Großes Modernes Wohnzimmer im Loft-Stil mit grauer Wandfarbe, Betonboden, Gaskamin, Kaminumrandung aus Beton, grauem Boden, Kassettendecke und vertäfelten Wänden in Mailand
Großes Modernes Wohnzimmer im Loft-Stil mit grauer Wandfarbe, Betonboden, Gaskamin, Kaminumrandung aus Beton, grauem Boden, Kassettendecke und vertäfelten Wänden in Mailand
Wohnzimmer im Loft-Stil mit Gaskamin Ideen und Design
4