Wohnzimmer im Loft-Stil mit grüner Wandfarbe Ideen und Design
Suche verfeinern:
Budget
Sortieren nach:Heute beliebt
141 – 160 von 544 Fotos
1 von 3
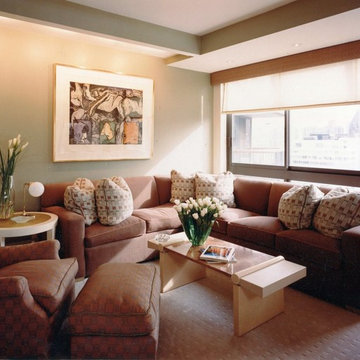
The family room has comfortable cozy seating in a dusky rose tone that contrasts with the green walls. The custom lacquer cabinetry with metallic accents in the "Regency Modern" style house the tv and a buffet. Paintings are framed by architectural elements that highlight their importance. Soffits are dropped to provide focused art lighting. In addition, columns are created to frame art work.
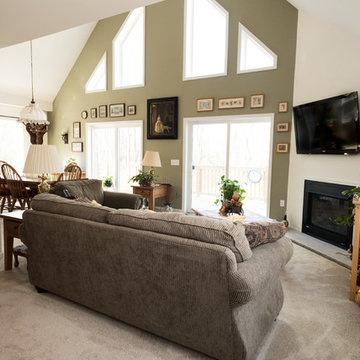
Photos by Sally Sosler Photography
Mittelgroßes Modernes Wohnzimmer im Loft-Stil mit grüner Wandfarbe, Teppichboden, Eckkamin, Kaminumrandung aus Holz und TV-Wand in New York
Mittelgroßes Modernes Wohnzimmer im Loft-Stil mit grüner Wandfarbe, Teppichboden, Eckkamin, Kaminumrandung aus Holz und TV-Wand in New York
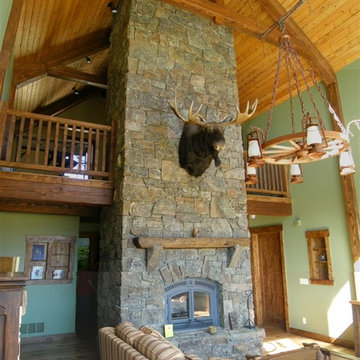
Stillwater
Mittelgroßes, Fernseherloses Rustikales Wohnzimmer im Loft-Stil mit braunem Holzboden, Kamin, Kaminumrandung aus Stein und grüner Wandfarbe in Boise
Mittelgroßes, Fernseherloses Rustikales Wohnzimmer im Loft-Stil mit braunem Holzboden, Kamin, Kaminumrandung aus Stein und grüner Wandfarbe in Boise
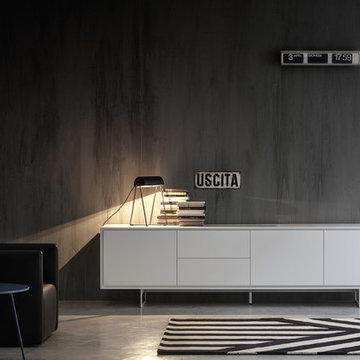
Zum Shop -> http://www.livarea.de/hersteller/novamobili/novamobili-kommoden-sideboards.html
Novamobili Sideboards für Wohnzimmer oder Flur
Novamobili Sideboards für Wohnzimmer oder Flur
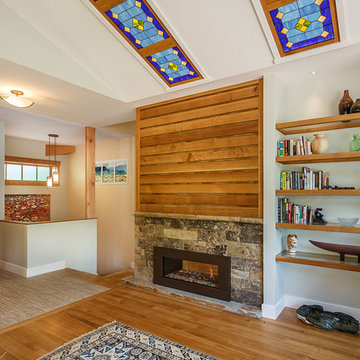
Photography by Marona Photography
Architecture + Structural Engineering by Reynolds Ash + Associates.
Geräumiges Uriges Wohnzimmer im Loft-Stil mit grüner Wandfarbe, hellem Holzboden, Tunnelkamin und Kaminumrandung aus Stein in Albuquerque
Geräumiges Uriges Wohnzimmer im Loft-Stil mit grüner Wandfarbe, hellem Holzboden, Tunnelkamin und Kaminumrandung aus Stein in Albuquerque
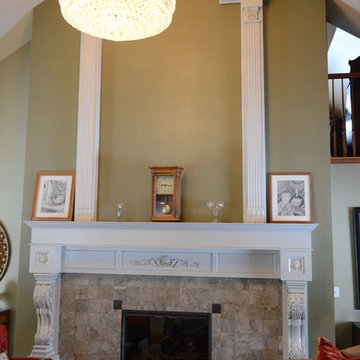
Soaring 22 feet to the ceiling this dramatic fire place makes the room!
Mandi Bushur
Geräumiges, Repräsentatives, Fernseherloses Klassisches Wohnzimmer im Loft-Stil mit grüner Wandfarbe, braunem Holzboden, Kamin und gefliester Kaminumrandung in Chicago
Geräumiges, Repräsentatives, Fernseherloses Klassisches Wohnzimmer im Loft-Stil mit grüner Wandfarbe, braunem Holzboden, Kamin und gefliester Kaminumrandung in Chicago
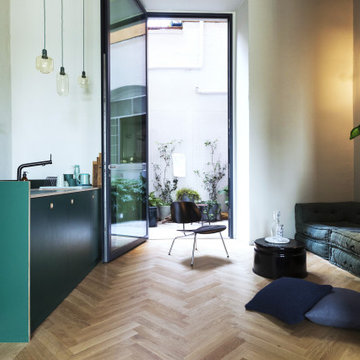
Mittelgroßes Skandinavisches Wohnzimmer im Loft-Stil mit grüner Wandfarbe, hellem Holzboden und beigem Boden in Mailand
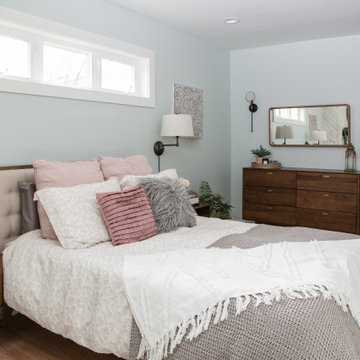
Our client’s charming cottage was no longer meeting the needs of their family. We needed to give them more space but not lose the quaint characteristics that make this little historic home so unique. So we didn’t go up, and we didn’t go wide, instead we took this master suite addition straight out into the backyard and maintained 100% of the original historic façade.
Master Suite
This master suite is truly a private retreat. We were able to create a variety of zones in this suite to allow room for a good night’s sleep, reading by a roaring fire, or catching up on correspondence. The fireplace became the real focal point in this suite. Wrapped in herringbone whitewashed wood planks and accented with a dark stone hearth and wood mantle, we can’t take our eyes off this beauty. With its own private deck and access to the backyard, there is really no reason to ever leave this little sanctuary.
Master Bathroom
The master bathroom meets all the homeowner’s modern needs but has plenty of cozy accents that make it feel right at home in the rest of the space. A natural wood vanity with a mixture of brass and bronze metals gives us the right amount of warmth, and contrasts beautifully with the off-white floor tile and its vintage hex shape. Now the shower is where we had a little fun, we introduced the soft matte blue/green tile with satin brass accents, and solid quartz floor (do you see those veins?!). And the commode room is where we had a lot fun, the leopard print wallpaper gives us all lux vibes (rawr!) and pairs just perfectly with the hex floor tile and vintage door hardware.
Hall Bathroom
We wanted the hall bathroom to drip with vintage charm as well but opted to play with a simpler color palette in this space. We utilized black and white tile with fun patterns (like the little boarder on the floor) and kept this room feeling crisp and bright.
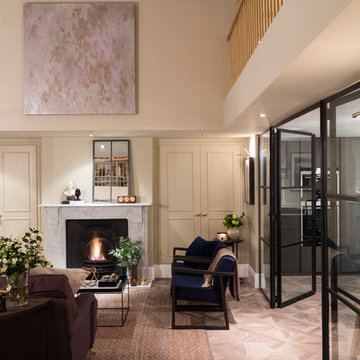
Phil Durrant
Kleines, Repräsentatives Klassisches Wohnzimmer im Loft-Stil mit grüner Wandfarbe, dunklem Holzboden, Kamin, Kaminumrandung aus Stein und Multimediawand in London
Kleines, Repräsentatives Klassisches Wohnzimmer im Loft-Stil mit grüner Wandfarbe, dunklem Holzboden, Kamin, Kaminumrandung aus Stein und Multimediawand in London
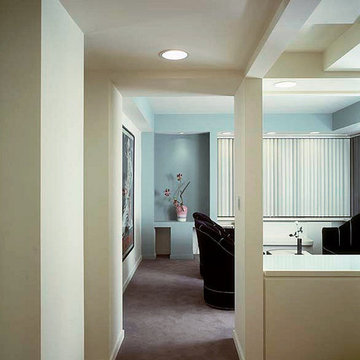
The second axis leads through the Dining area and into the living room; the third terminates in the Master suite, and the fourth, leads to the Kitchen and breakfast areas. At the end of this axis is an art niche - a destination point that pulls the eye into the space.
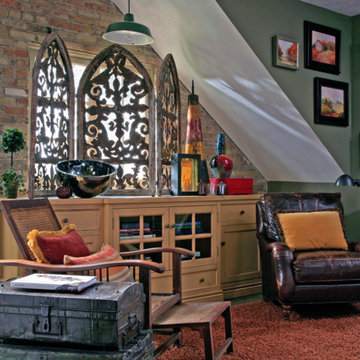
James Yochum Photography
Mittelgroßes Stilmix Wohnzimmer ohne Kamin, im Loft-Stil mit grüner Wandfarbe, Betonboden und verstecktem TV in Grand Rapids
Mittelgroßes Stilmix Wohnzimmer ohne Kamin, im Loft-Stil mit grüner Wandfarbe, Betonboden und verstecktem TV in Grand Rapids
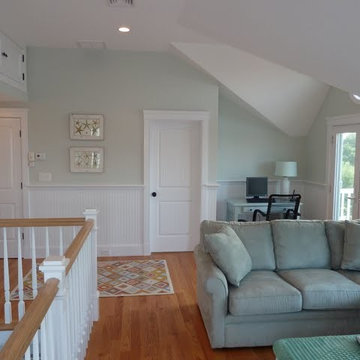
Loft style sitting area on second floor.
Mittelgroßes Maritimes Wohnzimmer im Loft-Stil mit grüner Wandfarbe und braunem Holzboden in Boston
Mittelgroßes Maritimes Wohnzimmer im Loft-Stil mit grüner Wandfarbe und braunem Holzboden in Boston
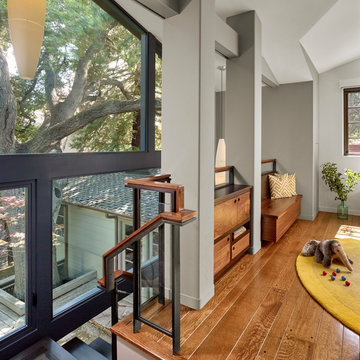
Atop the second floor landing with a views to the courtyard below and the playroom beyond.
Cesar Rubio Photography
Mittelgroßes Modernes Wohnzimmer im Loft-Stil mit grüner Wandfarbe, braunem Holzboden und TV-Wand in San Francisco
Mittelgroßes Modernes Wohnzimmer im Loft-Stil mit grüner Wandfarbe, braunem Holzboden und TV-Wand in San Francisco
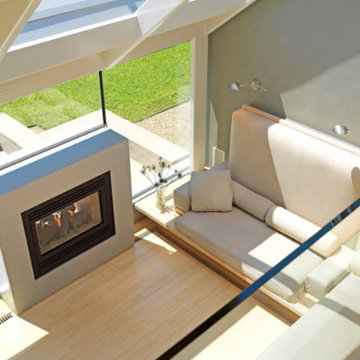
Family room/ seating area with floor to ceiling windows, natural lighting and two-sided metal fireplace.
Kleine Moderne Bibliothek im Loft-Stil mit beigem Boden, grüner Wandfarbe, Bambusparkett, Tunnelkamin, Kaminumrandung aus Metall und freistehendem TV in Boston
Kleine Moderne Bibliothek im Loft-Stil mit beigem Boden, grüner Wandfarbe, Bambusparkett, Tunnelkamin, Kaminumrandung aus Metall und freistehendem TV in Boston
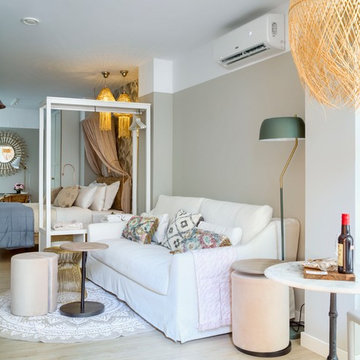
este sofá junto con los pufs/mesa crean un salón con todo lo necesario para relajarse. La colchoneta única del sofá lo convierten en sofá cama cuando la ocación lo requiere.
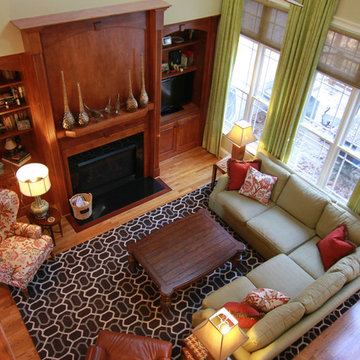
Mittelgroßes, Repräsentatives Klassisches Wohnzimmer im Loft-Stil mit grüner Wandfarbe, braunem Holzboden, Kamin, Kaminumrandung aus Holz und Multimediawand in Sonstige
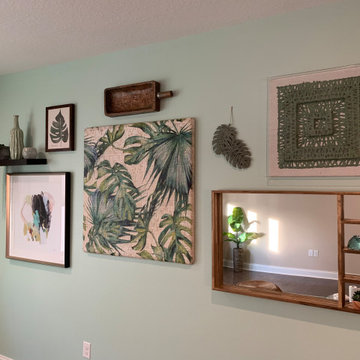
Mittelgroßes Klassisches Wohnzimmer im Loft-Stil mit grüner Wandfarbe, braunem Holzboden und braunem Boden in Orlando
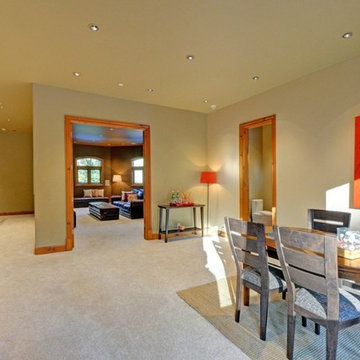
Mittelgroßes, Fernseherloses Klassisches Wohnzimmer ohne Kamin, im Loft-Stil mit grüner Wandfarbe, Teppichboden und weißem Boden in Seattle
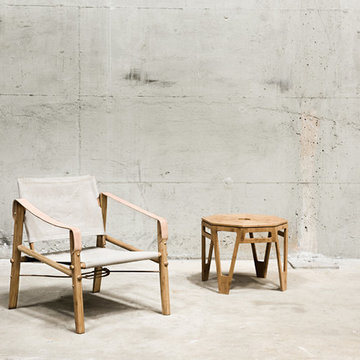
Der Safaristuhl NOMAD CHAIR ist eine Neuinterpretation des Roorkhee Chairs. Dieser wurde ursprünglich für die Offiziere der Britischen Armee entworfen, die in Indien stationiert und häufig damit konfrontiert waren, den Standort zu wechseln.
Die skandinavischen Designer Kaare Klint und Arne Norell haben sich vom Roorkhee Design inspirieren lassen und schufen mit ihrem Nachfolgermodell „Safari Chair“ einen echten Klassiker in Skandinavien.
Der Beistelltisch OCTAGON von WeDoWood vereint modernes Design und hochwertige Qualität zu einem vielfältig funktionalen Designermöbel. Als stilvoller Kaffeetisch und praktischer Couchtisch verleiht er Wohnräumen einen frischen, charmanten Touch. In modernen Schlafzimmern dient er als schicker Nachttisch und setzt für jeden Einrichtungsstil passende Akzente.
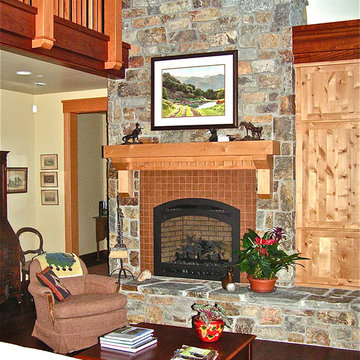
Geräumiges Uriges Wohnzimmer im Loft-Stil mit grüner Wandfarbe, dunklem Holzboden, Kamin, Kaminumrandung aus Stein und verstecktem TV in San Luis Obispo
Wohnzimmer im Loft-Stil mit grüner Wandfarbe Ideen und Design
8