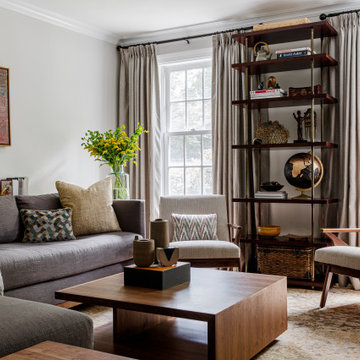Wohnzimmer mit grüner Wandfarbe Ideen und Design
Suche verfeinern:
Budget
Sortieren nach:Heute beliebt
1 – 20 von 16.079 Fotos
1 von 5

A living green wall steals the show in this living room remodel. The walls are covered in a green grasscloth wallpaper. 2 brass wall sconces flank the thick wooden shelving. Centered on the wall is a vintage wooden console that holds the owner's record collection and a vintage record player.
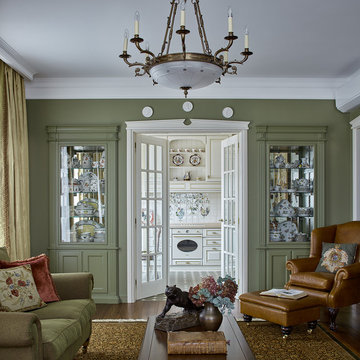
Сергей Ананьев , стилист Наталья Онуфрейчук.
Mittelgroßes, Abgetrenntes, Repräsentatives Klassisches Wohnzimmer mit grüner Wandfarbe, dunklem Holzboden und braunem Boden in Moskau
Mittelgroßes, Abgetrenntes, Repräsentatives Klassisches Wohnzimmer mit grüner Wandfarbe, dunklem Holzboden und braunem Boden in Moskau

Elegant living room with fireplace and chic lighting solutions. Wooden furniture and indoor plants creating a natural atmosphere. Bay windows looking into the back garden, letting in natural light, presenting a well-lit formal living room.

Mittelgroßes, Repräsentatives Klassisches Wohnzimmer mit grüner Wandfarbe, dunklem Holzboden, Kamin, Kaminumrandung aus Stein und braunem Boden in London
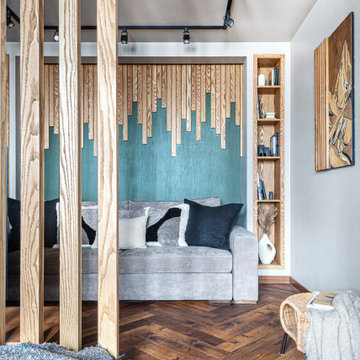
Kleines Modernes Wohnzimmer ohne Kamin mit grüner Wandfarbe, Laminat, freistehendem TV und braunem Boden in Moskau
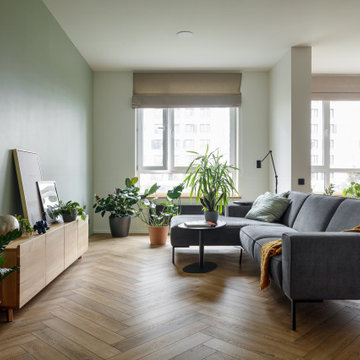
Skandinavisches Wohnzimmer mit grüner Wandfarbe, hellem Holzboden und beigem Boden in Moskau

Mittelgroßes, Fernseherloses Klassisches Musikzimmer mit grüner Wandfarbe und hellem Holzboden in Sonstige

Kleines, Repräsentatives, Fernseherloses, Offenes Klassisches Schmales Wohnzimmer ohne Kamin mit grüner Wandfarbe, braunem Holzboden, braunem Boden, Kassettendecke und Tapetenwänden in Chicago

Stunning Living Room embracing the dark colours on the walls which is Inchyra Blue by Farrow and Ball. A retreat from the open plan kitchen/diner/snug that provides an evening escape for the adults. Teal and Coral Pinks were used as accents as well as warm brass metals to keep the space inviting and cosy.
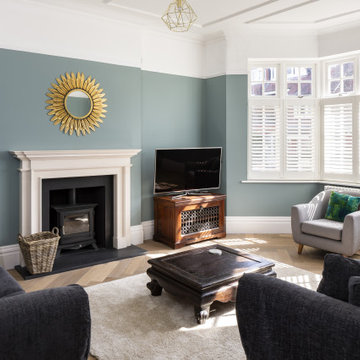
Abgetrenntes Klassisches Wohnzimmer mit Kamin, Kaminumrandung aus Stein, freistehendem TV, braunem Boden, grüner Wandfarbe und braunem Holzboden in Nizza
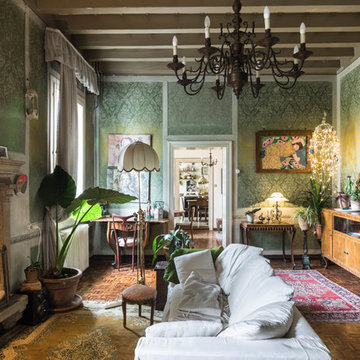
Abgetrenntes Stilmix Wohnzimmer mit grüner Wandfarbe, dunklem Holzboden, Kamin und braunem Boden in Sonstige

Maison de maître. Les clients souhaitaient un salon moderne, chaleureux et confortable, tout en profitant de la jolie vue sur le jardin. Nous avons fait rentrer la nature environnante en conseillant un papier-peint végétal, foncé, sur lequel vient s'adosser un long canapé ultra-confort. Le rose du tapis adoucit et illumine le mur foncé et le parquet ancien. Deux petites tables élégantes contre-balancent le volume imposant du canapé. Une enceinte hifi design complète l'ambiance joyeuse de ce salon de famille. Crédit photo: Dakota studio / SLIK Interior Design

Mittelgroße, Fernseherlose, Offene Eklektische Bibliothek mit grüner Wandfarbe, braunem Holzboden, Kamin, braunem Boden und Kaminumrandung aus Stein in Dallas

John Firak / LOMA Studios, lomastudios.com
Abgetrenntes Klassisches Wohnzimmer mit Kaminumrandung aus Holz, braunem Boden, grüner Wandfarbe, braunem Holzboden, Tunnelkamin und TV-Wand in Chicago
Abgetrenntes Klassisches Wohnzimmer mit Kaminumrandung aus Holz, braunem Boden, grüner Wandfarbe, braunem Holzboden, Tunnelkamin und TV-Wand in Chicago

Repräsentatives, Offenes Maritimes Wohnzimmer mit grüner Wandfarbe, hellem Holzboden, Tunnelkamin, Kaminumrandung aus Stein und beigem Boden in Providence
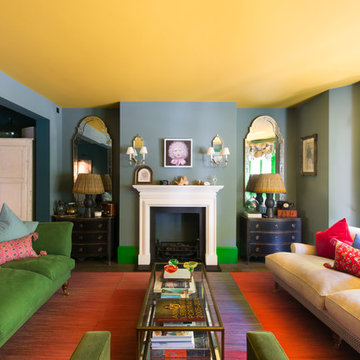
Beautiful touches of artistry have been applied to each interior pocket – from moody greens set against emerald tiling to happy collisions of primary colours.
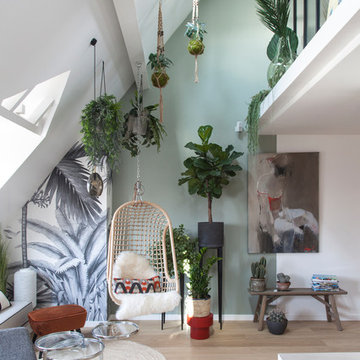
Bertrand Fompeyrine Photographe
Offenes Modernes Wohnzimmer mit grüner Wandfarbe, hellem Holzboden und beigem Boden in Paris
Offenes Modernes Wohnzimmer mit grüner Wandfarbe, hellem Holzboden und beigem Boden in Paris
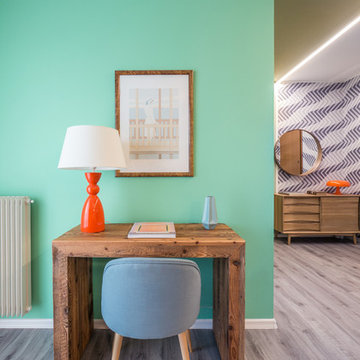
Liadesign
Mittelgroße, Offene Moderne Bibliothek mit grüner Wandfarbe, Linoleum, Multimediawand und grauem Boden in Mailand
Mittelgroße, Offene Moderne Bibliothek mit grüner Wandfarbe, Linoleum, Multimediawand und grauem Boden in Mailand
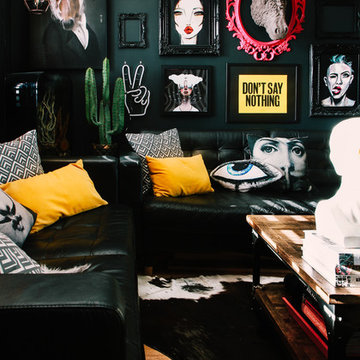
photo by @patirobins
Kleines, Abgetrenntes Eklektisches Wohnzimmer mit grüner Wandfarbe, hellem Holzboden und braunem Boden in Cardiff
Kleines, Abgetrenntes Eklektisches Wohnzimmer mit grüner Wandfarbe, hellem Holzboden und braunem Boden in Cardiff
Wohnzimmer mit grüner Wandfarbe Ideen und Design
1
