Wohnzimmer im Loft-Stil mit weißem Boden Ideen und Design
Suche verfeinern:
Budget
Sortieren nach:Heute beliebt
101 – 120 von 498 Fotos
1 von 3
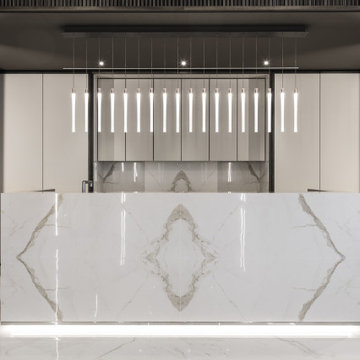
The distinguishing trait of the I Naturali series is soil. A substance which on the one hand recalls all things primordial and on the other the possibility of being plied. As a result, the slab made from the ceramic lends unique value to the settings it clads.
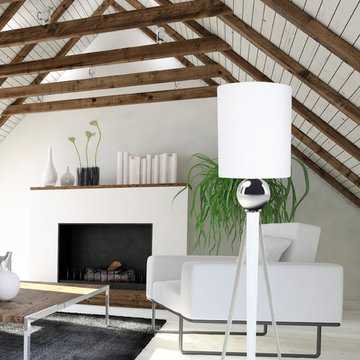
Tripod legs in high-gloss white, a polished chrome sphere, and a stately white linen, hardback shade give this Van Teal Moon Light Floor Lamp the power to light your home with a modern edge. This floor lamp requires one 3-way, bulb (not included). Comes with a 1-year manufacturer's limited warranty.
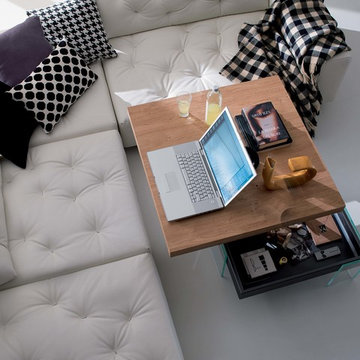
Einfach auf dem Sofa am Couchtisch arbeiten - mit dem Ozzio Bellagio kein Problem. Einfach die Tischplatte in der Höhe verstellen.
Mittelgroße, Fernseherlose Moderne Bibliothek ohne Kamin, im Loft-Stil mit grauer Wandfarbe, Betonboden, weißem Boden und Kaminumrandung aus Beton in Berlin
Mittelgroße, Fernseherlose Moderne Bibliothek ohne Kamin, im Loft-Stil mit grauer Wandfarbe, Betonboden, weißem Boden und Kaminumrandung aus Beton in Berlin
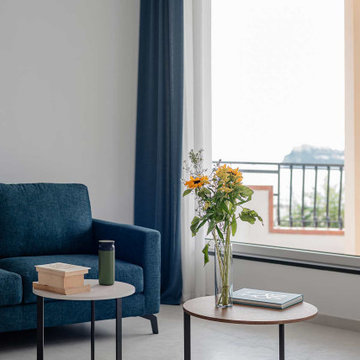
Zona relax von divano blu e tavolini rotondi
Geräumiges Modernes Wohnzimmer im Loft-Stil mit weißer Wandfarbe, Porzellan-Bodenfliesen, TV-Wand und weißem Boden in Neapel
Geräumiges Modernes Wohnzimmer im Loft-Stil mit weißer Wandfarbe, Porzellan-Bodenfliesen, TV-Wand und weißem Boden in Neapel
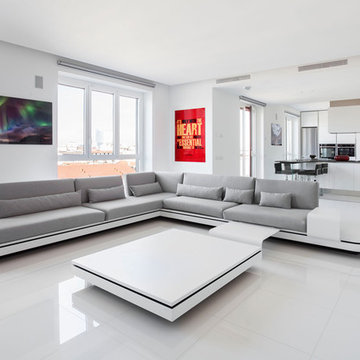
Appartamento su due livelli sito all’ultimo piano nel centro di Milano completamente ristrutturato con il servizio Full Service.
Große Moderne Bibliothek im Loft-Stil mit weißer Wandfarbe, Porzellan-Bodenfliesen, Tunnelkamin, Kaminumrandung aus Metall, Multimediawand und weißem Boden in Mailand
Große Moderne Bibliothek im Loft-Stil mit weißer Wandfarbe, Porzellan-Bodenfliesen, Tunnelkamin, Kaminumrandung aus Metall, Multimediawand und weißem Boden in Mailand
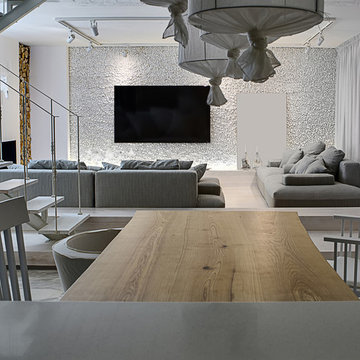
Open space layout living room decorated with custom low profile sofa, reclaimed mid century dining furniture, handcrafted lighting fixtures to create a modern rustic loft-style look. The plaster moulding accent wall doesn't only add some depth of the room but also make a bold statement. The natural beauty of marble flooring elevates the aesthetics of the space.
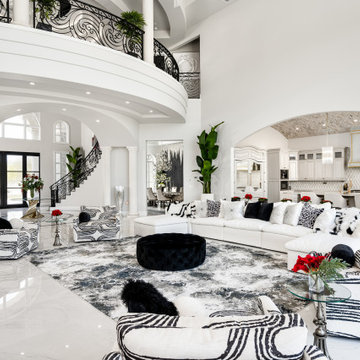
We especially love the arched entry way, brick ceiling, vaulted ceiling and custom wrought iron rail. Did you notice the custom tile backsplash and custom hood in the kitchen?
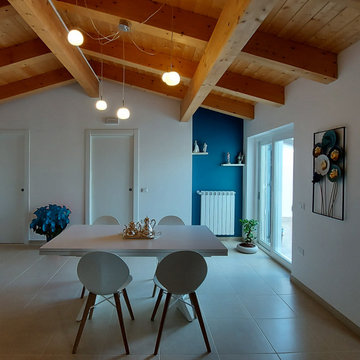
La mansarda è sempre stato un ambiente suggestivo: l’intreccio delle travi in legno e la forma avvolgente della copertura è un immediato richiamo alla natura e i suoi colori. Il progetto ha creato ambienti fluidi e puliti con la muratura ridotta all’essenziale per una casa versatile da vivere in tanti modi ed occasioni diverse.
L’ingresso si apre direttamente su un ambiente openspace con la zona pranzo, un angolo studio e la zona relax con divani e tv. Due balconi illuminano lo spazio. La parete di fondo è messa in evidenza da un deciso blu ottanio, un forte richiamo al colore del cielo, esaltato dal contrasto con il bianco e con le tonalità del legno.
L’arredamento è misurato: elementi bianchi per il tavolo da pranzo e per la madia in legno. Sulla parete blu, il mobile è composto da una base che si ancora al suolo e elementi che si liberano nella parte alta della parete caratterizzata dalla forma triangolare del tetto. Il controllo sulle forme ed il contrasto dei colori esalta la forza vitale dello spazio.
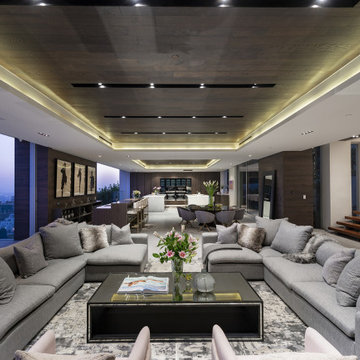
Los Tilos Hollywood Hills modern home open air, open plan living room. Photo by William MacCollum.
Geräumiges, Repräsentatives Modernes Wohnzimmer im Loft-Stil mit bunten Wänden, Porzellan-Bodenfliesen, weißem Boden und eingelassener Decke in Los Angeles
Geräumiges, Repräsentatives Modernes Wohnzimmer im Loft-Stil mit bunten Wänden, Porzellan-Bodenfliesen, weißem Boden und eingelassener Decke in Los Angeles
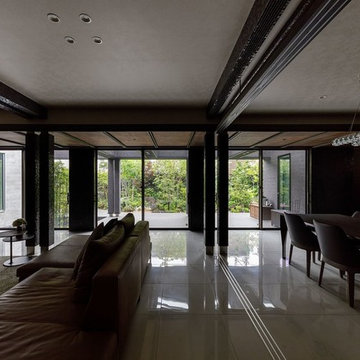
間接照明を点灯するとよりエグゼクティブ感がより演出されます。ライトコントロールによってシーンに応じて調光出来るので様々な使い方が拡がります。
Geräumiges, Repräsentatives Modernes Wohnzimmer im Loft-Stil mit schwarzer Wandfarbe, Keramikboden, TV-Wand und weißem Boden
Geräumiges, Repräsentatives Modernes Wohnzimmer im Loft-Stil mit schwarzer Wandfarbe, Keramikboden, TV-Wand und weißem Boden
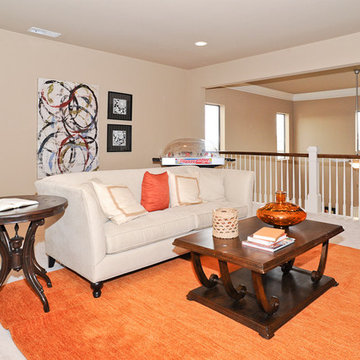
Mittelgroßer, Fernseherloser Klassischer Hobbyraum im Loft-Stil, ohne Kamin mit beiger Wandfarbe, Teppichboden und weißem Boden in Birmingham
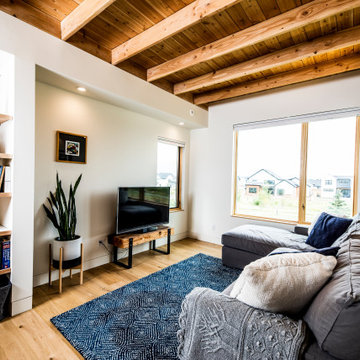
This gem of a home was designed by homeowner/architect Eric Vollmer. It is nestled in a traditional neighborhood with a deep yard and views to the east and west. Strategic window placement captures light and frames views while providing privacy from the next door neighbors. The second floor maximizes the volumes created by the roofline in vaulted spaces and loft areas. Four skylights illuminate the ‘Nordic Modern’ finishes and bring daylight deep into the house and the stairwell with interior openings that frame connections between the spaces. The skylights are also operable with remote controls and blinds to control heat, light and air supply.
Unique details abound! Metal details in the railings and door jambs, a paneled door flush in a paneled wall, flared openings. Floating shelves and flush transitions. The main bathroom has a ‘wet room’ with the tub tucked under a skylight enclosed with the shower.
This is a Structural Insulated Panel home with closed cell foam insulation in the roof cavity. The on-demand water heater does double duty providing hot water as well as heat to the home via a high velocity duct and HRV system.
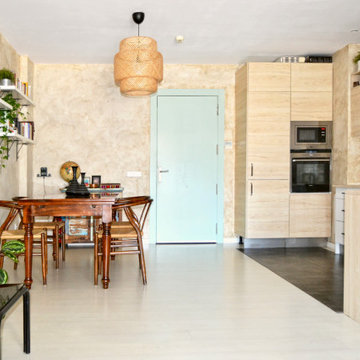
Proyecto de reforma y decoración de un Loft en Madrid cuyo uso anterior fue de oficina.
Nuestro principal objetivo fue dotar al espacio de personalidad propia empleando notas de color combinadas con tonos neutros y empolvados para generar una atmósfera alegre y equililbrada.
Nos inspiramos en un estilo boho y wabi-sabi. Dominan los materiales naturales como podemos observar en la lámpara, la alfombra y los diversos tipos de maderas. Pintamos las paredes con un falso enfoscado y una cera para crear una atmósfera de calma, confort y autenticidad. Nuestro gran secreto....Destacar la belleza de lo imperfecto, de lo artesanal, de lo natural.
De cara al toque final han sido importantes los detalles decorativos como las composiciones de láminas encima del sofá en la que empleamos elementos de la naturaleza, paisajes, agua, piedras, animales... siguiendo la línea de todo el resto de la decoración.
Como resultado una casa hogareña, equilibrada, amplia y que sin duda invita a la calma y la serenidad
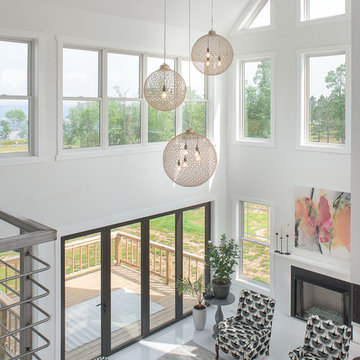
A few of The Farmhouse Features that make this design so special are the Custom Dawn D Totty Designed- Orb Light Fixtures, Wood Flooring, Steel Staircase, Commissioned painting, Redesigned & Reupholstered 3 chairs and french provincial pink velvet sofa. One of the most amazing features of The Farmhouse are the incredible 12' retracting doors that open right out onto a deck overlooking the Tennessee River!!
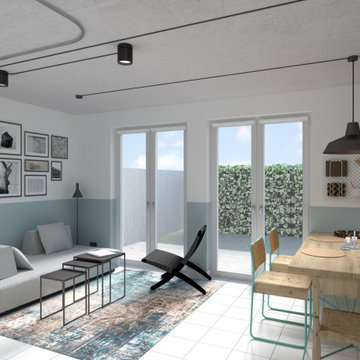
Design-DNA:
Sichtbare Elektrokabel in Schwarz, Wände mit Sockel,
Möbelstücke: kompakt, durchsichtig, klappbar, leicht,
Minimale Änderungen der Bestandteilen, Grüntöne
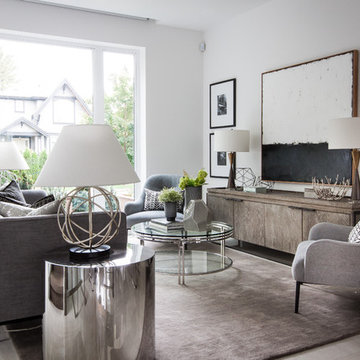
Photo Credit: Instagram @dekorastaging
Modernes Wohnzimmer ohne Kamin, im Loft-Stil mit weißer Wandfarbe und weißem Boden in Vancouver
Modernes Wohnzimmer ohne Kamin, im Loft-Stil mit weißer Wandfarbe und weißem Boden in Vancouver
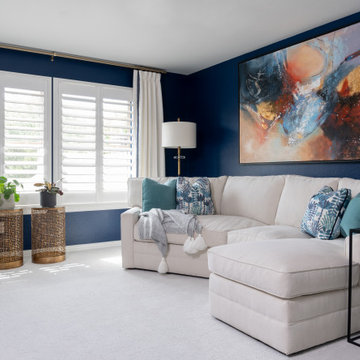
Mittelgroßes Klassisches Wohnzimmer im Loft-Stil mit blauer Wandfarbe, Teppichboden und weißem Boden in Dallas
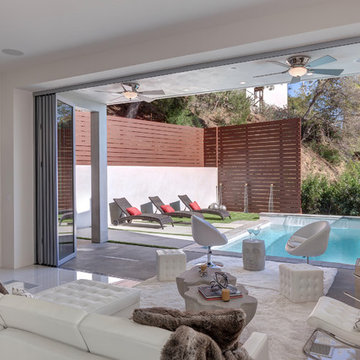
©Teague Hunziker
Großes Modernes Wohnzimmer im Loft-Stil mit weißer Wandfarbe, Porzellan-Bodenfliesen und weißem Boden in Los Angeles
Großes Modernes Wohnzimmer im Loft-Stil mit weißer Wandfarbe, Porzellan-Bodenfliesen und weißem Boden in Los Angeles
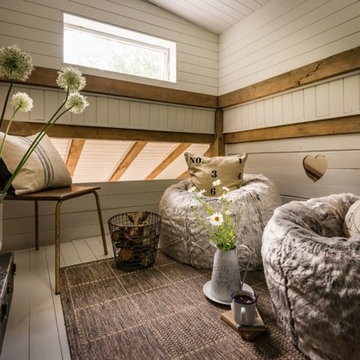
Kleine Urige Bibliothek im Loft-Stil mit weißer Wandfarbe, hellem Holzboden und weißem Boden in Sussex
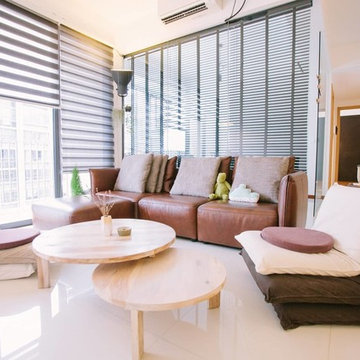
Zeng Li Wei
Mittelgroßes, Fernseherloses Nordisches Wohnzimmer im Loft-Stil mit weißer Wandfarbe, Porzellan-Bodenfliesen und weißem Boden in Singapur
Mittelgroßes, Fernseherloses Nordisches Wohnzimmer im Loft-Stil mit weißer Wandfarbe, Porzellan-Bodenfliesen und weißem Boden in Singapur
Wohnzimmer im Loft-Stil mit weißem Boden Ideen und Design
6