Wohnzimmer in grau-weiß mit Deckengestaltungen Ideen und Design
Suche verfeinern:
Budget
Sortieren nach:Heute beliebt
1 – 20 von 750 Fotos
1 von 3

The mood and character of the great room in this open floor plan is beautifully and classically on display. The furniture, away from the walls, and the custom wool area rug add warmth. The soft, subtle draperies frame the windows and fill the volume of the 20' ceilings.

Kleines, Offenes Modernes Wohnzimmer in grau-weiß mit weißer Wandfarbe, braunem Holzboden, TV-Wand, beigem Boden, eingelassener Decke und Wandpaneelen in Moskau

Cedar Cove Modern benefits from its integration into the landscape. The house is set back from Lake Webster to preserve an existing stand of broadleaf trees that filter the low western sun that sets over the lake. Its split-level design follows the gentle grade of the surrounding slope. The L-shape of the house forms a protected garden entryway in the area of the house facing away from the lake while a two-story stone wall marks the entry and continues through the width of the house, leading the eye to a rear terrace. This terrace has a spectacular view aided by the structure’s smart positioning in relationship to Lake Webster.
The interior spaces are also organized to prioritize views of the lake. The living room looks out over the stone terrace at the rear of the house. The bisecting stone wall forms the fireplace in the living room and visually separates the two-story bedroom wing from the active spaces of the house. The screen porch, a staple of our modern house designs, flanks the terrace. Viewed from the lake, the house accentuates the contours of the land, while the clerestory window above the living room emits a soft glow through the canopy of preserved trees.
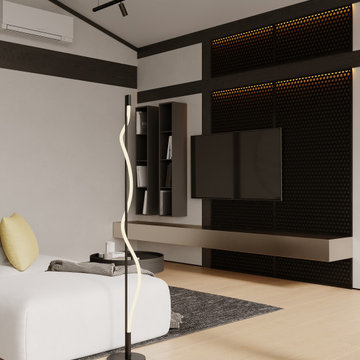
Mittelgroßes Modernes Wohnzimmer in grau-weiß mit weißer Wandfarbe, Laminat, Hängekamin, Kaminumrandung aus Metall, TV-Wand, beigem Boden, freigelegten Dachbalken und Tapetenwänden in Sonstige

Зона гостиной.
Дизайн проект: Семен Чечулин
Стиль: Наталья Орешкова
Mittelgroßes, Offenes Industrial Wohnzimmer mit grauer Wandfarbe, Vinylboden, Multimediawand, braunem Boden und Holzdecke in Sankt Petersburg
Mittelgroßes, Offenes Industrial Wohnzimmer mit grauer Wandfarbe, Vinylboden, Multimediawand, braunem Boden und Holzdecke in Sankt Petersburg

Mittelgroßes, Offenes Skandinavisches Wohnzimmer in grau-weiß ohne Kamin mit grauer Wandfarbe, Porzellan-Bodenfliesen, freistehendem TV, grauem Boden, freigelegten Dachbalken und Ziegelwänden in Barcelona
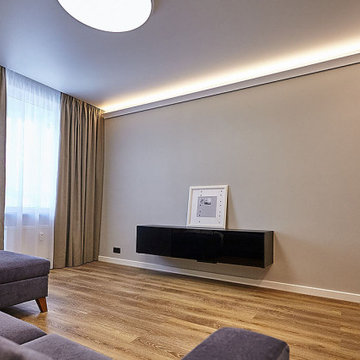
дизайн гостиной
Mittelgroßes, Abgetrenntes Skandinavisches Wohnzimmer in grau-weiß mit grauer Wandfarbe, Vinylboden, TV-Wand, braunem Boden, Deckengestaltungen und Wandgestaltungen in Sankt Petersburg
Mittelgroßes, Abgetrenntes Skandinavisches Wohnzimmer in grau-weiß mit grauer Wandfarbe, Vinylboden, TV-Wand, braunem Boden, Deckengestaltungen und Wandgestaltungen in Sankt Petersburg

Mittelgroßes, Abgetrenntes Klassisches Wohnzimmer mit beiger Wandfarbe, Vinylboden, Gaskamin, verputzter Kaminumrandung, TV-Wand, grauem Boden, eingelassener Decke und Tapetenwänden in Sankt Petersburg

We were very fortunate to collaborate with Janice who runs the Instagram account @ourhomeonthefold. Janice was on the look out for a new media wall fire and we provided our NERO 1500 1.5m wide electric fire with our REAL log fuel bed. Her husband got to work and but their own customer media wall to suit their space.

New home construction material selections, custom furniture, accessories, and window coverings by Che Bella Interiors Design + Remodeling, serving the Minneapolis & St. Paul area. Learn more at www.chebellainteriors.com
Photos by Spacecrafting Photography, Inc

Mittelgroßes, Offenes Skandinavisches Wohnzimmer in grau-weiß mit weißer Wandfarbe, Porzellan-Bodenfliesen, grauem Boden, Holzdecke und Holzwänden in Barcelona

This living room emanates a contemporary and modern vibe, seamlessly blending sleek design elements. The space is characterized by a relaxing ambiance, creating an inviting atmosphere for unwinding. Adding to its allure, the room offers a captivating view, enhancing the overall experience of comfort and style in this modern living space.
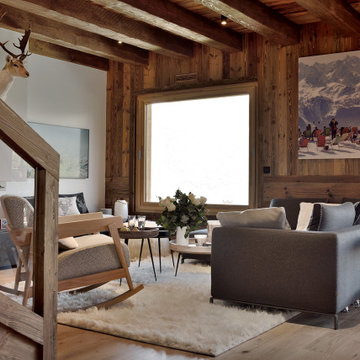
Chalet neuf à décorer, meubler, et équiper entièrement (vaisselle, linge de maison). Une résidence secondaire clé en main !
Un style contemporain, classique, élégant, luxueux était souhaité par la propriétaire.
Photographe : Erick Saillet.

Gorgeous living room with shades of grey, white black and pops of colorful art. Werner Straube Photography
Repräsentatives, Großes, Fernseherloses, Abgetrenntes Klassisches Wohnzimmer in grau-weiß mit grauer Wandfarbe, Kamin, dunklem Holzboden, Kaminumrandung aus Beton, braunem Boden und eingelassener Decke in Chicago
Repräsentatives, Großes, Fernseherloses, Abgetrenntes Klassisches Wohnzimmer in grau-weiß mit grauer Wandfarbe, Kamin, dunklem Holzboden, Kaminumrandung aus Beton, braunem Boden und eingelassener Decke in Chicago
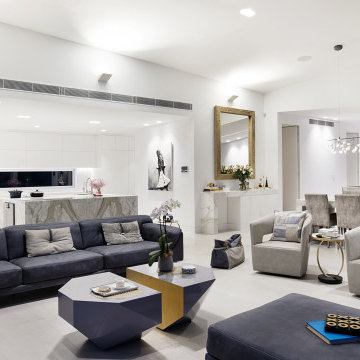
Geräumiges, Repräsentatives, Offenes Modernes Wohnzimmer in grau-weiß mit weißer Wandfarbe, Betonboden, Hängekamin, grauem Boden und gewölbter Decke in Sydney

Vista d'insieme della zona giorno con il soppalco.
Foto di Simone Marulli
Kleines, Offenes Nordisches Wohnzimmer mit bunten Wänden, hellem Holzboden, Multimediawand, beigem Boden und Holzdecke in Mailand
Kleines, Offenes Nordisches Wohnzimmer mit bunten Wänden, hellem Holzboden, Multimediawand, beigem Boden und Holzdecke in Mailand
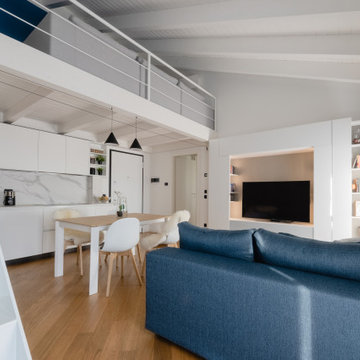
In questa foto si vede l'ingesso all'abitazione con l'angolo cucina di Cesar, la parete attrezzata del soggiorno e il soppalco.
Foto di Simone Marulli
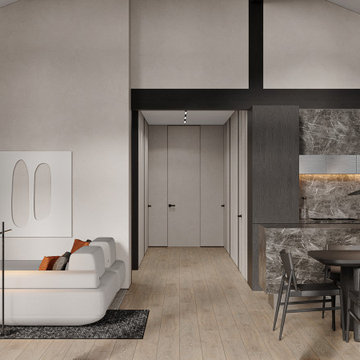
Mittelgroßes, Repräsentatives, Offenes Modernes Wohnzimmer in grau-weiß ohne Kamin mit beiger Wandfarbe, Laminat, TV-Wand, beigem Boden, Tapetenwänden und freigelegten Dachbalken in Sonstige
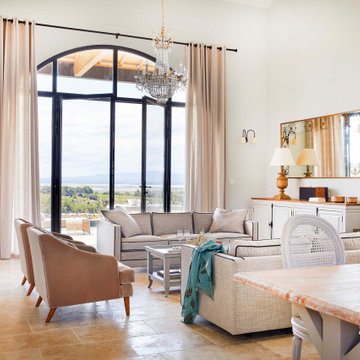
Un salon très élégant avec un lustre ancien.
Großes, Repräsentatives, Fernseherloses, Offenes Klassisches Wohnzimmer in grau-weiß mit grauer Wandfarbe, Travertin, beigem Boden und freigelegten Dachbalken in Bordeaux
Großes, Repräsentatives, Fernseherloses, Offenes Klassisches Wohnzimmer in grau-weiß mit grauer Wandfarbe, Travertin, beigem Boden und freigelegten Dachbalken in Bordeaux
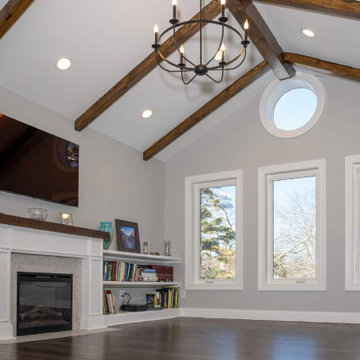
Cathedral ceiling with exposed wood beams
Großes, Offenes Modernes Wohnzimmer in grau-weiß mit grauer Wandfarbe, dunklem Holzboden, Kamin, Kaminumrandung aus Holz, TV-Wand, braunem Boden und freigelegten Dachbalken in New York
Großes, Offenes Modernes Wohnzimmer in grau-weiß mit grauer Wandfarbe, dunklem Holzboden, Kamin, Kaminumrandung aus Holz, TV-Wand, braunem Boden und freigelegten Dachbalken in New York
Wohnzimmer in grau-weiß mit Deckengestaltungen Ideen und Design
1