Wohnzimmer in grau-weiß mit Holzdecke Ideen und Design
Suche verfeinern:
Budget
Sortieren nach:Heute beliebt
1 – 20 von 74 Fotos
1 von 3

Cedar Cove Modern benefits from its integration into the landscape. The house is set back from Lake Webster to preserve an existing stand of broadleaf trees that filter the low western sun that sets over the lake. Its split-level design follows the gentle grade of the surrounding slope. The L-shape of the house forms a protected garden entryway in the area of the house facing away from the lake while a two-story stone wall marks the entry and continues through the width of the house, leading the eye to a rear terrace. This terrace has a spectacular view aided by the structure’s smart positioning in relationship to Lake Webster.
The interior spaces are also organized to prioritize views of the lake. The living room looks out over the stone terrace at the rear of the house. The bisecting stone wall forms the fireplace in the living room and visually separates the two-story bedroom wing from the active spaces of the house. The screen porch, a staple of our modern house designs, flanks the terrace. Viewed from the lake, the house accentuates the contours of the land, while the clerestory window above the living room emits a soft glow through the canopy of preserved trees.

Зона гостиной.
Дизайн проект: Семен Чечулин
Стиль: Наталья Орешкова
Mittelgroßes, Offenes Industrial Wohnzimmer mit grauer Wandfarbe, Vinylboden, Multimediawand, braunem Boden und Holzdecke in Sankt Petersburg
Mittelgroßes, Offenes Industrial Wohnzimmer mit grauer Wandfarbe, Vinylboden, Multimediawand, braunem Boden und Holzdecke in Sankt Petersburg

This living room emanates a contemporary and modern vibe, seamlessly blending sleek design elements. The space is characterized by a relaxing ambiance, creating an inviting atmosphere for unwinding. Adding to its allure, the room offers a captivating view, enhancing the overall experience of comfort and style in this modern living space.

Vista d'insieme della zona giorno con il soppalco.
Foto di Simone Marulli
Kleines, Offenes Nordisches Wohnzimmer mit bunten Wänden, hellem Holzboden, Multimediawand, beigem Boden und Holzdecke in Mailand
Kleines, Offenes Nordisches Wohnzimmer mit bunten Wänden, hellem Holzboden, Multimediawand, beigem Boden und Holzdecke in Mailand
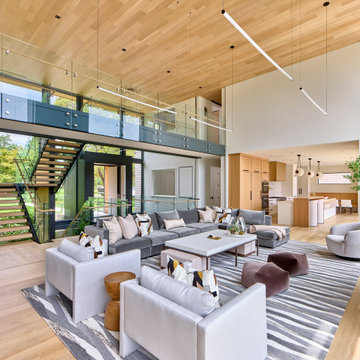
The living room serves as a central feature of this space, providing ample room to entertain.
Photography (c) Jeffrey Totaro, 2021
Großes, Offenes Modernes Wohnzimmer in grau-weiß mit weißer Wandfarbe, hellem Holzboden, beigem Boden und Holzdecke in Philadelphia
Großes, Offenes Modernes Wohnzimmer in grau-weiß mit weißer Wandfarbe, hellem Holzboden, beigem Boden und Holzdecke in Philadelphia
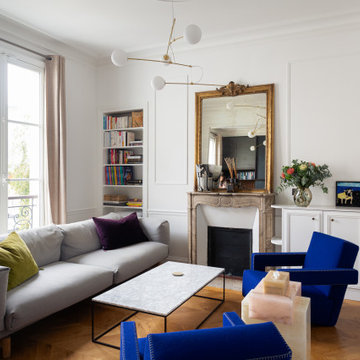
Le salon se pare de rangements discrets et élégants. On retrouve des moulures sur les portes dans la continuité des décors muraux.
Mittelgroßes, Fernseherloses, Offenes Modernes Wohnzimmer mit weißer Wandfarbe, braunem Holzboden, Kamin, Kaminumrandung aus Stein, Holzdecke und vertäfelten Wänden in Paris
Mittelgroßes, Fernseherloses, Offenes Modernes Wohnzimmer mit weißer Wandfarbe, braunem Holzboden, Kamin, Kaminumrandung aus Stein, Holzdecke und vertäfelten Wänden in Paris
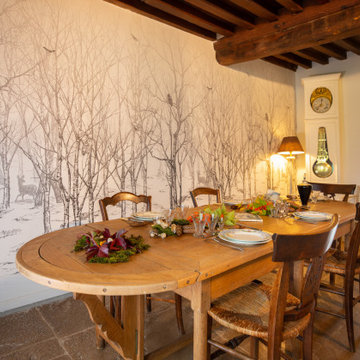
Papier peint Isidore Leroy
Großes, Fernseherloses, Abgetrenntes Landhausstil Wohnzimmer in grau-weiß mit weißer Wandfarbe, hellem Holzboden, Kamin, Kaminumrandung aus Stein, braunem Boden, Holzdecke und Tapetenwänden in Dijon
Großes, Fernseherloses, Abgetrenntes Landhausstil Wohnzimmer in grau-weiß mit weißer Wandfarbe, hellem Holzboden, Kamin, Kaminumrandung aus Stein, braunem Boden, Holzdecke und Tapetenwänden in Dijon
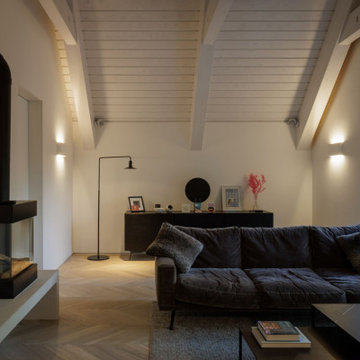
Cozy yet Contemporary Living Room design, with a log burner on micro-cement plinth.
Wohnzimmer in grau-weiß mit weißer Wandfarbe, hellem Holzboden, Kaminofen, Kaminumrandung aus Beton und Holzdecke in Hampshire
Wohnzimmer in grau-weiß mit weißer Wandfarbe, hellem Holzboden, Kaminofen, Kaminumrandung aus Beton und Holzdecke in Hampshire
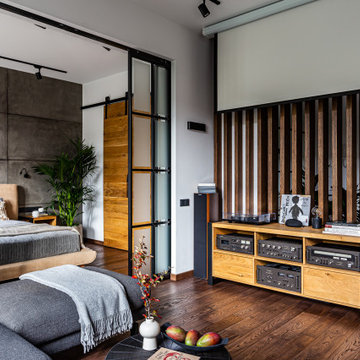
Зона гостиной.
Дизайн проект: Семен Чечулин
Стиль: Наталья Орешкова
Mittelgroßes, Offenes Industrial Wohnzimmer mit grauer Wandfarbe, Vinylboden, Multimediawand, braunem Boden und Holzdecke in Sankt Petersburg
Mittelgroßes, Offenes Industrial Wohnzimmer mit grauer Wandfarbe, Vinylboden, Multimediawand, braunem Boden und Holzdecke in Sankt Petersburg
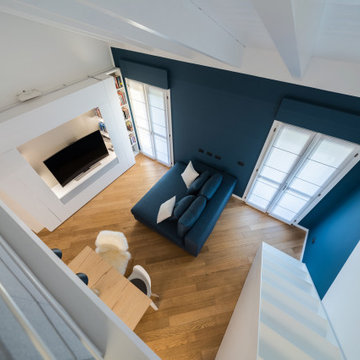
Vista del soggiorno dal soppalco in legno.
Foto di Simone Marulli
Kleines, Offenes Nordisches Wohnzimmer mit bunten Wänden, hellem Holzboden, Multimediawand, beigem Boden und Holzdecke in Mailand
Kleines, Offenes Nordisches Wohnzimmer mit bunten Wänden, hellem Holzboden, Multimediawand, beigem Boden und Holzdecke in Mailand
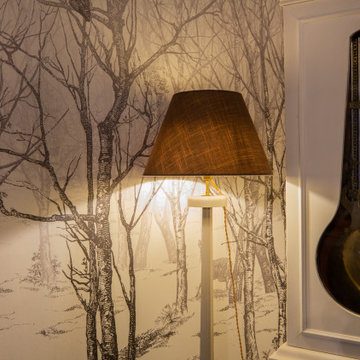
Papier peint Isidore Leroy
Großes, Abgetrenntes Landhaus Wohnzimmer in grau-weiß mit weißer Wandfarbe, hellem Holzboden, Kamin, Kaminumrandung aus Stein, braunem Boden, Holzdecke und Tapetenwänden in Dijon
Großes, Abgetrenntes Landhaus Wohnzimmer in grau-weiß mit weißer Wandfarbe, hellem Holzboden, Kamin, Kaminumrandung aus Stein, braunem Boden, Holzdecke und Tapetenwänden in Dijon
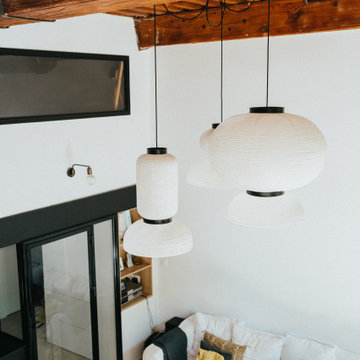
Großes, Offenes Industrial Wohnzimmer in grau-weiß ohne Kamin mit weißer Wandfarbe, Betonboden, beigem Boden, Holzdecke und Steinwänden in Lyon
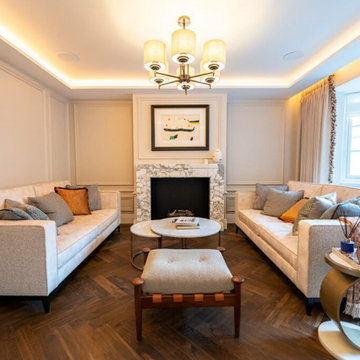
This living room emanates a contemporary and modern vibe, seamlessly blending sleek design elements. The space is characterized by a relaxing ambiance, creating an inviting atmosphere for unwinding. Adding to its allure, the room offers a captivating view, enhancing the overall experience of comfort and style in this modern living space.
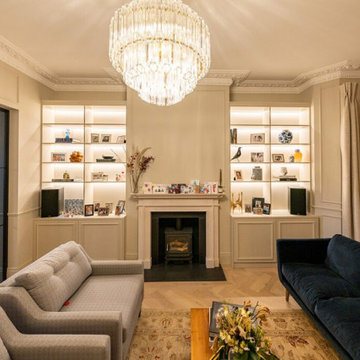
Nestled within the framework of contemporary design, this Exquisite House effortlessly combines modern aesthetics with a touch of timeless elegance. The residence exudes a sophisticated and formal vibe, showcasing meticulous attention to detail in every corner. The seamless integration of contemporary elements harmonizes with the overall architectural finesse, creating a living space that is not only exquisite but also radiates a refined and formal ambiance. Every facet of this house, from its sleek lines to the carefully curated design elements, contributes to a sense of understated opulence, making it a captivating embodiment of contemporary elegance.
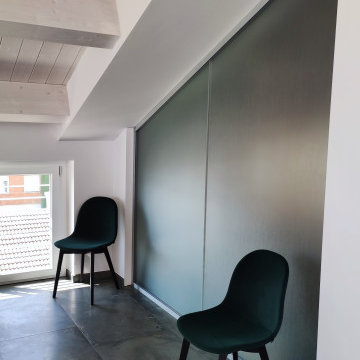
Parete di divisione tra cucina e bagno, realizzata in vetro stampato satinato
Offenes Modernes Wohnzimmer in grau-weiß mit weißer Wandfarbe, Porzellan-Bodenfliesen, grauem Boden und Holzdecke in Sonstige
Offenes Modernes Wohnzimmer in grau-weiß mit weißer Wandfarbe, Porzellan-Bodenfliesen, grauem Boden und Holzdecke in Sonstige
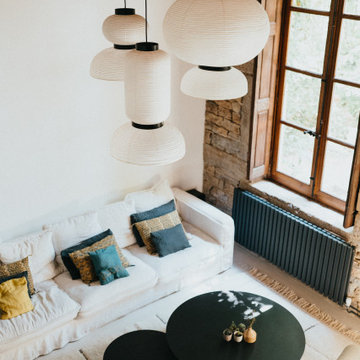
Großes, Offenes Industrial Wohnzimmer in grau-weiß ohne Kamin mit weißer Wandfarbe, Betonboden, beigem Boden, Holzdecke und Steinwänden in Lyon
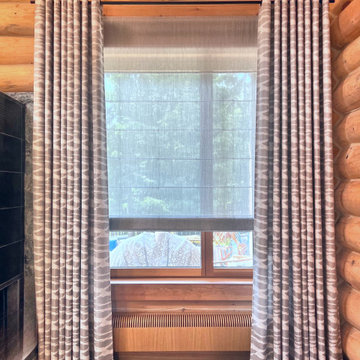
Mittelgroßes Modernes Wohnzimmer mit beiger Wandfarbe, TV-Wand, braunem Boden, Holzdecke und Holzwänden in Moskau
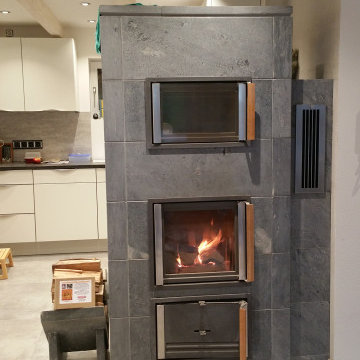
Mittelgroßes Skandinavisches Wohnzimmer in grau-weiß im Loft-Stil mit weißer Wandfarbe, Keramikboden, grauem Boden und Holzdecke in Stuttgart
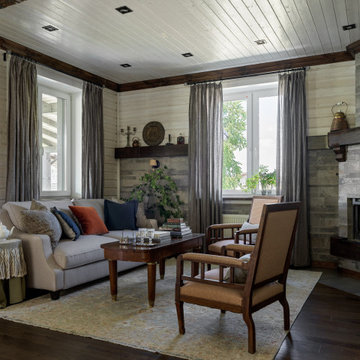
Дом простой формы- квадрат, поэтому сложностей с планировкой не было. Первый этаж общественный с большой кухней столовой и уютной гостиной с камином.
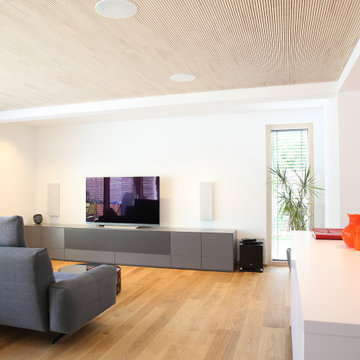
Foto: Lebensraum Holz
Repräsentatives, Offenes Modernes Wohnzimmer in grau-weiß ohne Kamin mit weißer Wandfarbe, braunem Holzboden, freistehendem TV und Holzdecke in München
Repräsentatives, Offenes Modernes Wohnzimmer in grau-weiß ohne Kamin mit weißer Wandfarbe, braunem Holzboden, freistehendem TV und Holzdecke in München
Wohnzimmer in grau-weiß mit Holzdecke Ideen und Design
1