Wohnzimmer in grau-weiß mit weißer Wandfarbe Ideen und Design
Suche verfeinern:
Budget
Sortieren nach:Heute beliebt
121 – 140 von 913 Fotos
1 von 3
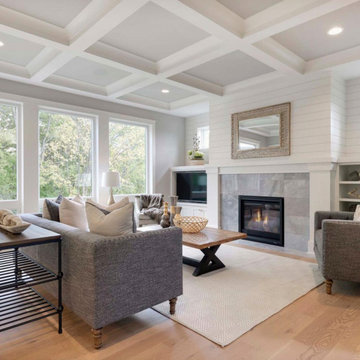
Großes, Repräsentatives, Offenes Modernes Wohnzimmer in grau-weiß mit weißer Wandfarbe, hellem Holzboden, Kamin, Kaminumrandung aus Stein, Multimediawand, braunem Boden, Kassettendecke und Holzdielenwänden in Toronto
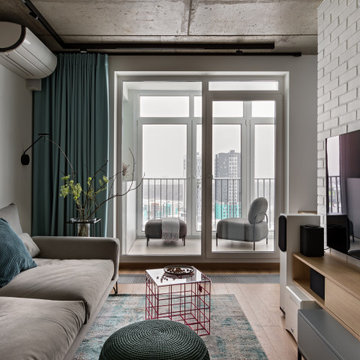
Kleines, Abgetrenntes Industrial Wohnzimmer in grau-weiß ohne Kamin mit weißer Wandfarbe, braunem Holzboden, TV-Wand und braunem Boden in Sonstige
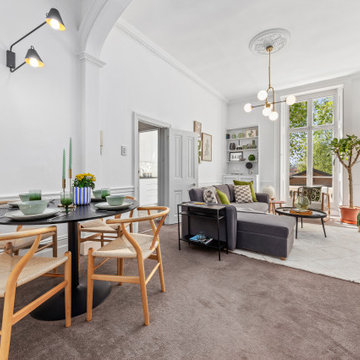
Full turn key service provided for a 1 bedroom AirBnB flat in Pimlico.
Included full decoration works, furniture and accessory sourcing, purchasing and installation of all items as well as setting up, dressing and styling.
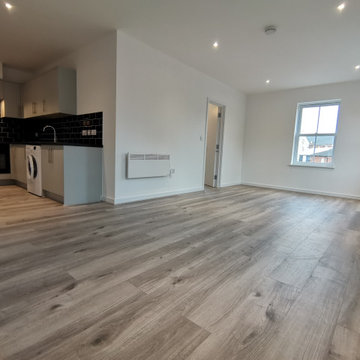
Existing office space on the first floor of the building to be converted and renovated into one bedroom flat with open plan kitchen living room and good size ensuite double bedroom. Total renovation cost including some external work £25000
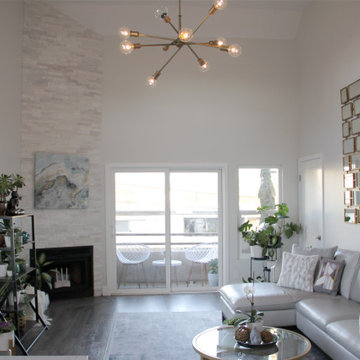
Großes, Fernseherloses, Offenes Modernes Wohnzimmer in grau-weiß mit weißer Wandfarbe, braunem Holzboden, Eckkamin, Kaminumrandung aus gestapelten Steinen, braunem Boden, gewölbter Decke und Steinwänden in Atlanta
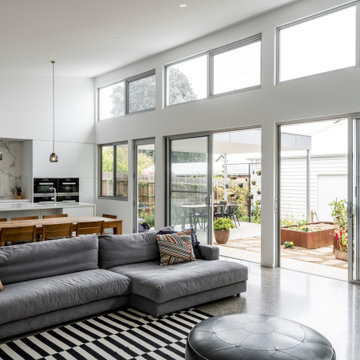
Spacious main/living room sharing with the kitchen and dining to create a large open space. Large doors and windows cover most of the wall opening up to the green backyard.
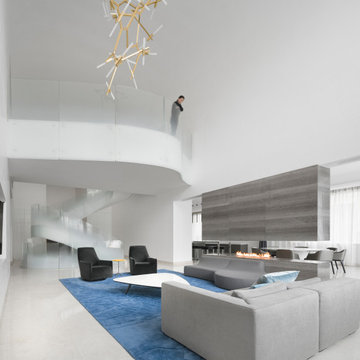
The Cloud Villa is so named because of the grand central stair which connects the three floors of this 800m2 villa in Shanghai. It’s abstract cloud-like form celebrates fluid movement through space, while dividing the main entry from the main living space.
As the main focal point of the villa, it optimistically reinforces domesticity as an act of unencumbered weightless living; in contrast to the restrictive bulk of the typical sprawling megalopolis in China. The cloud is an intimate form that only the occupants of the villa have the luxury of using on a daily basis. The main living space with its overscaled, nearly 8m high vaulted ceiling, gives the villa a sacrosanct quality.
Contemporary in form, construction and materiality, the Cloud Villa’s stair is classical statement about the theater and intimacy of private and domestic life.
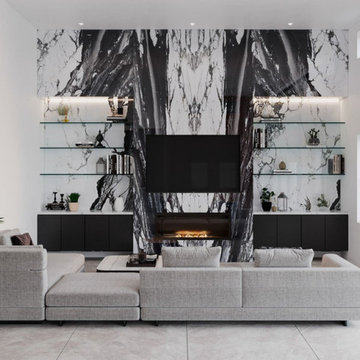
Großes, Offenes Modernes Wohnzimmer mit weißer Wandfarbe, Kalkstein, Gaskamin, Kaminumrandung aus Stein, TV-Wand, grauem Boden, gewölbter Decke und Steinwänden in Los Angeles
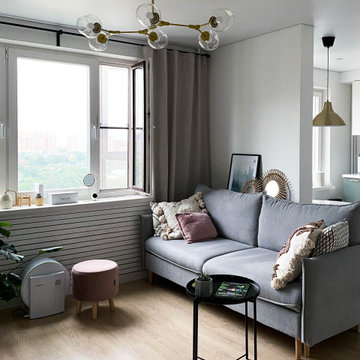
Светлая гостиная для просмотра кино и общения с близкими
Mittelgroßes Skandinavisches Wohnzimmer in grau-weiß mit weißer Wandfarbe, Laminat und freistehendem TV in Moskau
Mittelgroßes Skandinavisches Wohnzimmer in grau-weiß mit weißer Wandfarbe, Laminat und freistehendem TV in Moskau
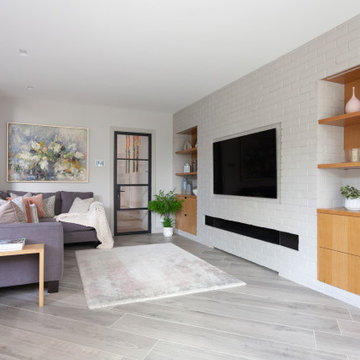
DHV Architects provided an all encompassing design service which included architectural, interior and garden design. The main features of the large rear extension are the Crittall style windows and the generous roof overhang. The stylish minimalist interior includes a white brick feature wall and bespoke inbuilt oak shelving and benches. The rear garden comprises a formal area directly accessed from the extension and a secret cottage garden seating area. The front garden features a topiary parterre with informal planting.
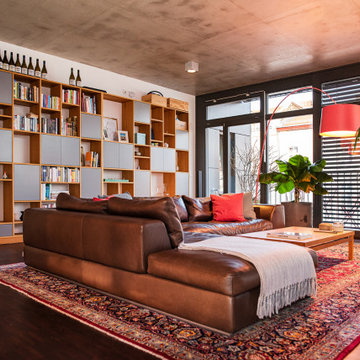
Großes, Offenes Modernes Wohnzimmer in grau-weiß ohne Kamin mit weißer Wandfarbe, dunklem Holzboden und braunem Boden in Berlin
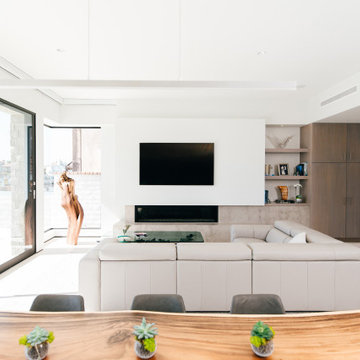
An open floor plan at new interior integrates outdoor views and indoor spaces with gathering and dining functions for a space that is comfortable, light-filled and open
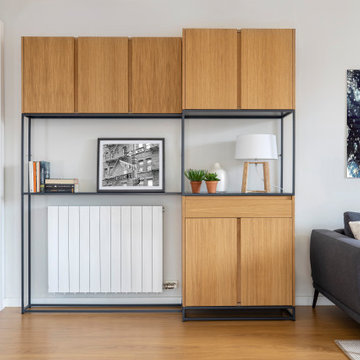
Mittelgroßes, Offenes Modernes Wohnzimmer in grau-weiß mit weißer Wandfarbe, braunem Holzboden und Eck-TV in Barcelona
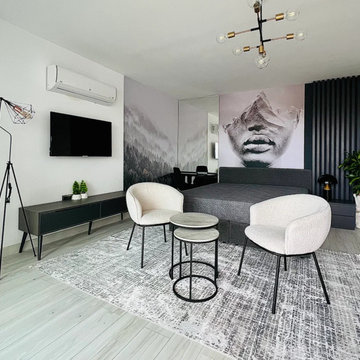
Квартира студия, свободная планировка, большая кровать в студии, декор, абстракция, идеи для квартиры студии, зонирование студии
Kleines Modernes Wohnzimmer in grau-weiß mit weißer Wandfarbe, Laminat, TV-Wand und grauem Boden in Sankt Petersburg
Kleines Modernes Wohnzimmer in grau-weiß mit weißer Wandfarbe, Laminat, TV-Wand und grauem Boden in Sankt Petersburg
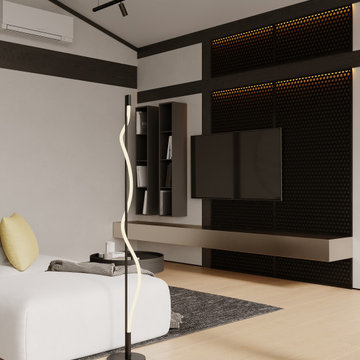
Mittelgroßes Modernes Wohnzimmer in grau-weiß mit weißer Wandfarbe, Laminat, Hängekamin, Kaminumrandung aus Metall, TV-Wand, beigem Boden, freigelegten Dachbalken und Tapetenwänden in Sonstige
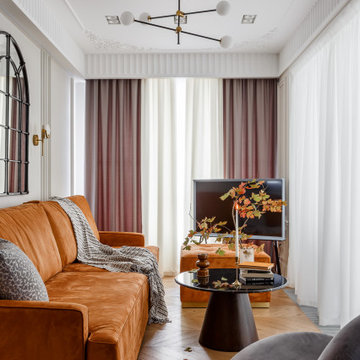
Mittelgroßes, Repräsentatives Klassisches Wohnzimmer in grau-weiß mit weißer Wandfarbe, braunem Holzboden, Kamin, Kaminumrandung aus Holz, freistehendem TV, beigem Boden, freigelegten Dachbalken und vertäfelten Wänden in Sonstige
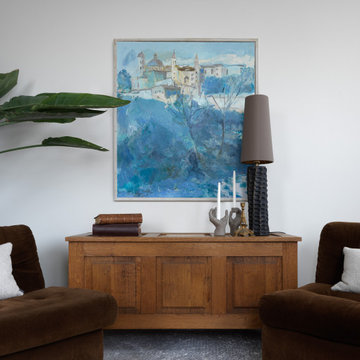
Гостиная-телевизионная получилась самая эклектичная и уютная из всех комнат.
Тут собрались и подлинные шедевры - культовые кресла Amanta Lounge Chair для B&B Italia по дизайну Mario Bellini нашлись в винтажном шоу-руме в Москве, а лавка-сундук приехал в проект из Бельгии.
Стилист: Татьяна Гедике
Фото: Сергей Красюк
Живопись: Наталья Родионовская
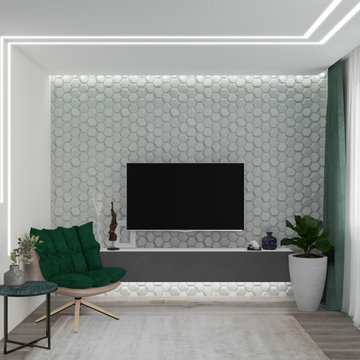
Modernes Wohnzimmer in grau-weiß mit weißer Wandfarbe, braunem Holzboden, TV-Wand, grauem Boden und eingelassener Decke in Moskau
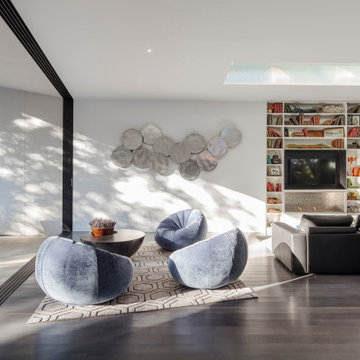
Großes, Offenes Modernes Wohnzimmer in grau-weiß mit weißer Wandfarbe, dunklem Holzboden, Kamin, Kaminumrandung aus Metall, Multimediawand und grauem Boden in Dallas
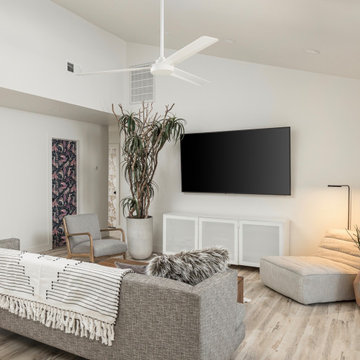
Mittelgroßes, Offenes Modernes Wohnzimmer in grau-weiß mit weißer Wandfarbe, hellem Holzboden, TV-Wand und beigem Boden in Phoenix
Wohnzimmer in grau-weiß mit weißer Wandfarbe Ideen und Design
7