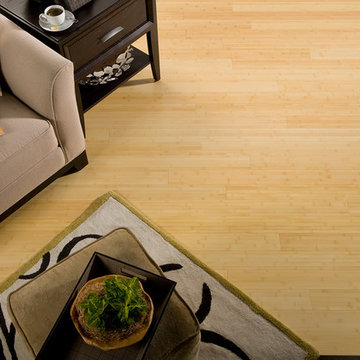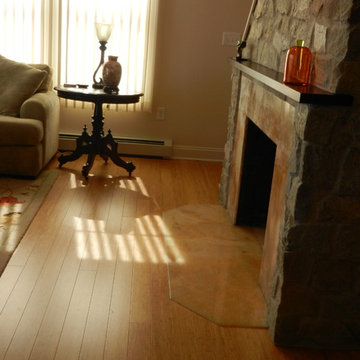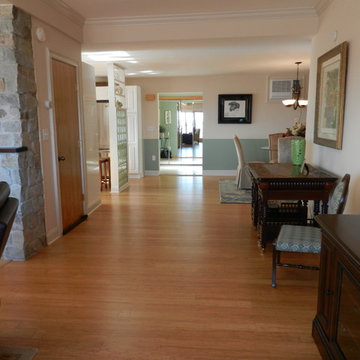Wohnzimmer mit Bambusparkett und gelbem Boden Ideen und Design
Suche verfeinern:
Budget
Sortieren nach:Heute beliebt
21 – 36 von 36 Fotos
1 von 3
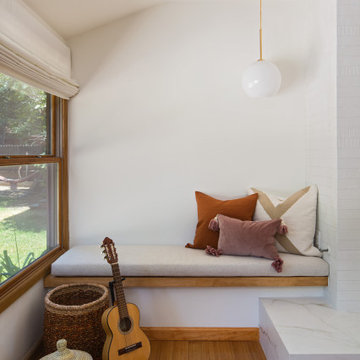
Complete overhaul of the common area in this wonderful Arcadia home.
The living room, dining room and kitchen were redone.
The direction was to obtain a contemporary look but to preserve the warmth of a ranch home.
The perfect combination of modern colors such as grays and whites blend and work perfectly together with the abundant amount of wood tones in this design.
The open kitchen is separated from the dining area with a large 10' peninsula with a waterfall finish detail.
Notice the 3 different cabinet colors, the white of the upper cabinets, the Ash gray for the base cabinets and the magnificent olive of the peninsula are proof that you don't have to be afraid of using more than 1 color in your kitchen cabinets.
The kitchen layout includes a secondary sink and a secondary dishwasher! For the busy life style of a modern family.
The fireplace was completely redone with classic materials but in a contemporary layout.
Notice the porcelain slab material on the hearth of the fireplace, the subway tile layout is a modern aligned pattern and the comfortable sitting nook on the side facing the large windows so you can enjoy a good book with a bright view.
The bamboo flooring is continues throughout the house for a combining effect, tying together all the different spaces of the house.
All the finish details and hardware are honed gold finish, gold tones compliment the wooden materials perfectly.

Patterns in various scales interplay with bold solid hues to complement the original fine art featuring scenes from Seattle's Pike Place Market just around the block.
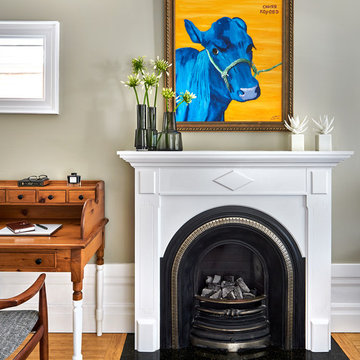
The fireplace and mantel was original to the house, but the rest of the room lacked architectural detail to support this focal point. Architectural details were introduced through trim application. Our favorite detail is the doubled baseboard around the perimeter of the room. We further carried this detail into the legs of the traditional desk that our client has had for more than 30 years. By painting the bottom portion of the legs white, we created the illusion of a floating desk as the bottom portion of the legs blends into the background. But let's take a minute and talk about the blue cow, you wont find one anywhere else! Original artwork by unknown artist.
Photographer: Stephani Buchman
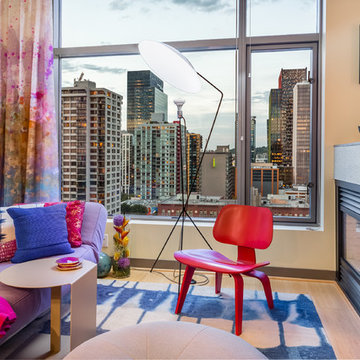
Small scale yet profoundly comfortable secondary seating, like the red Eames wood lounge chair featured here, support long conversations without cramming the room or obstructing the view.
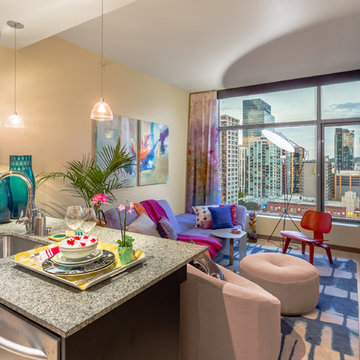
Soft butter lemon walls and prismatic clear glass shades on pendants accentuate the crisp, fresh aura of this bright space.
Kleines, Offenes Modernes Wohnzimmer mit gelber Wandfarbe, Bambusparkett, Tunnelkamin, gefliester Kaminumrandung, freistehendem TV und gelbem Boden in Seattle
Kleines, Offenes Modernes Wohnzimmer mit gelber Wandfarbe, Bambusparkett, Tunnelkamin, gefliester Kaminumrandung, freistehendem TV und gelbem Boden in Seattle
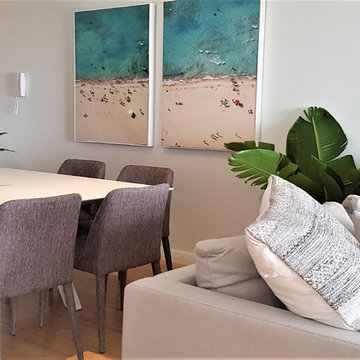
Interior Design and furniture fit-out - Despina Design
Photography - Despina Design
Kleines, Offenes Modernes Wohnzimmer mit weißer Wandfarbe, Bambusparkett und gelbem Boden in Sonstige
Kleines, Offenes Modernes Wohnzimmer mit weißer Wandfarbe, Bambusparkett und gelbem Boden in Sonstige
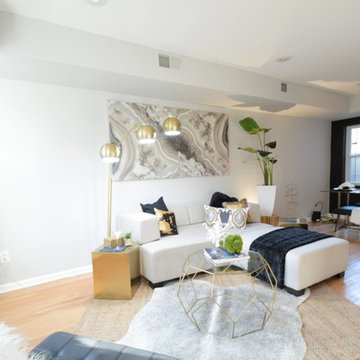
Kleines, Offenes Modernes Wohnzimmer mit Hausbar, schwarzer Wandfarbe, Bambusparkett und gelbem Boden in Washington, D.C.
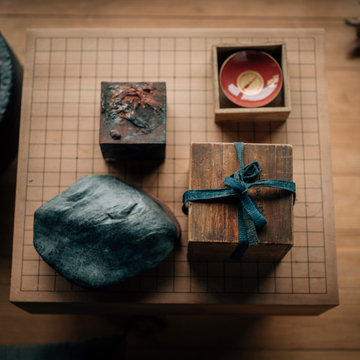
You enter a spacious, bright room, the center of which is divided by a byobu, a light Japanese screen. The owner explains that the hall is multifunctional: on one side is his office with artwork and a niche for calligraphy tools; on the other is the living room where guests are received. And if they stay overnight, a couple of comfortable futons, traditional Japanese mattresses, are laid out here.
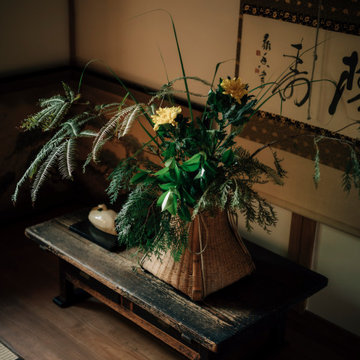
You enter a spacious, bright room, the center of which is divided by a byobu, a light Japanese screen. The owner explains that the hall is multifunctional: on one side is his office with artwork and a niche for calligraphy tools; on the other is the living room where guests are received. And if they stay overnight, a couple of comfortable futons, traditional Japanese mattresses, are laid out here.
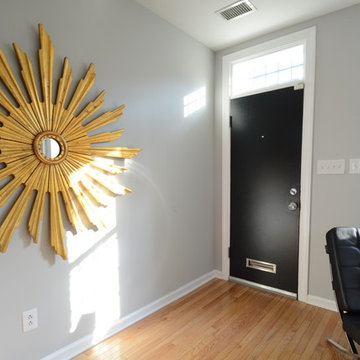
Kleines, Offenes Modernes Wohnzimmer mit Hausbar, schwarzer Wandfarbe, Bambusparkett und gelbem Boden in Washington, D.C.
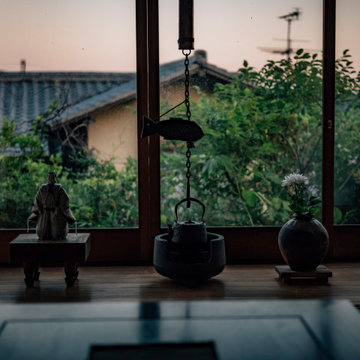
The owner talks about the interior of the "shoin-zukuri" or "study style" of the Japanese house, which originates from the design of the dwellings of Zen monks and samurai of the XV-XVI centuries. It can always be recognized by its characteristic "shoji" - sliding doors, as well as window and room partitions made of translucent sheets of rice paper in wooden frames. This is the first image that comes to mind when you think of Japanese interiors.
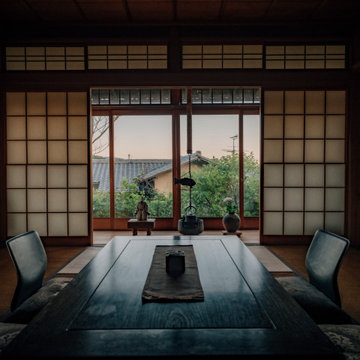
You enter a spacious, bright room, the center of which is divided by a byobu, a light Japanese screen. The owner explains that the hall is multifunctional: on one side is his office with artwork and a niche for calligraphy tools; on the other is the living room where guests are received. And if they stay overnight, a couple of comfortable futons, traditional Japanese mattresses, are laid out here.
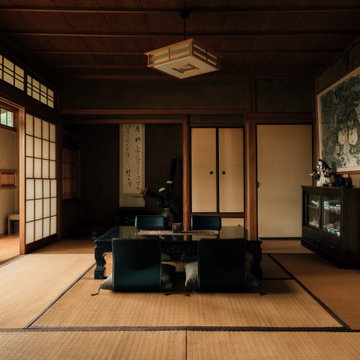
You enter a spacious, bright room, the center of which is divided by a byobu, a light Japanese screen. The owner explains that the hall is multifunctional: on one side is his office with artwork and a niche for calligraphy tools; on the other is the living room where guests are received. And if they stay overnight, a couple of comfortable futons, traditional Japanese mattresses, are laid out here.
Wohnzimmer mit Bambusparkett und gelbem Boden Ideen und Design
2
