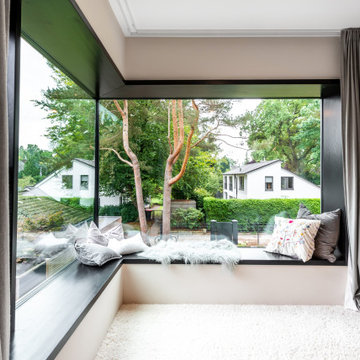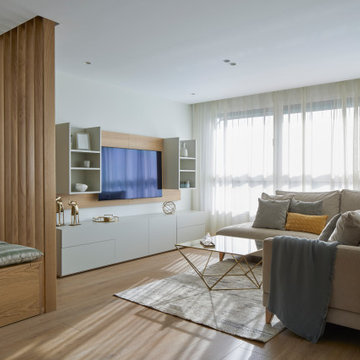Wohnzimmer mit Bambusparkett und Laminat Ideen und Design
Suche verfeinern:
Budget
Sortieren nach:Heute beliebt
141 – 160 von 17.746 Fotos
1 von 3
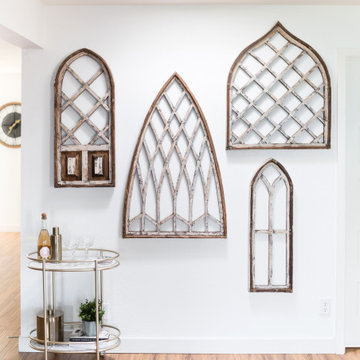
open living room with large windows and exposed beams. tv mounted over fireplace
Mittelgroßes, Offenes Landhausstil Wohnzimmer mit weißer Wandfarbe, Laminat, Kamin, Kaminumrandung aus Backstein, TV-Wand und beigem Boden in Phoenix
Mittelgroßes, Offenes Landhausstil Wohnzimmer mit weißer Wandfarbe, Laminat, Kamin, Kaminumrandung aus Backstein, TV-Wand und beigem Boden in Phoenix
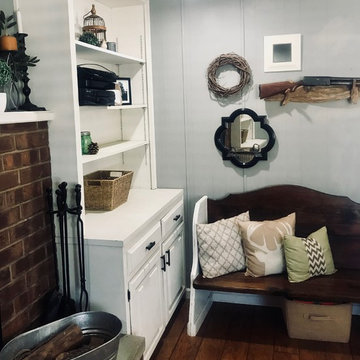
This room was completely remodeled. Painted the built-ins, all flooring replaced. Custom made concrete surface for seat in front of fireplace. Custom made farmhouse coffee table. There was a door to the back porch on this wall. We moved that exit to the kitchen and did French doors instead!
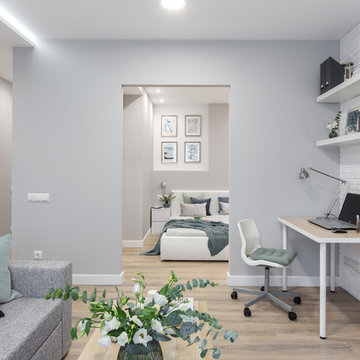
Илья Мусаелов
Kleines, Offenes Modernes Wohnzimmer mit grauer Wandfarbe, Laminat, TV-Wand und beigem Boden in Moskau
Kleines, Offenes Modernes Wohnzimmer mit grauer Wandfarbe, Laminat, TV-Wand und beigem Boden in Moskau
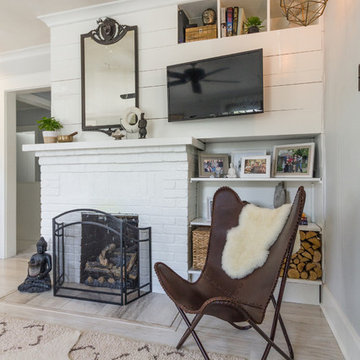
Mittelgroßes, Offenes Stilmix Wohnzimmer mit grauer Wandfarbe, Laminat, Kamin, Kaminumrandung aus Backstein, TV-Wand und weißem Boden in Sonstige
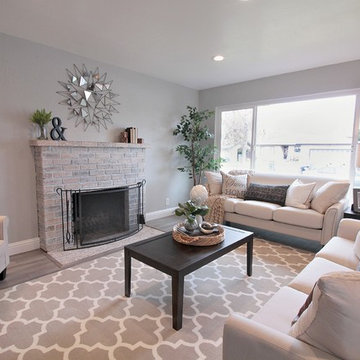
Mittelgroßes, Offenes Landhausstil Wohnzimmer mit grauer Wandfarbe, Laminat, Kamin, Kaminumrandung aus Backstein und braunem Boden in Sonstige
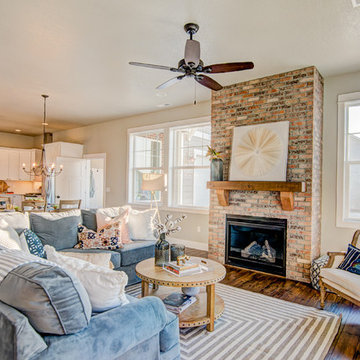
Warm inviting family room with charming brick fireplace.
Mittelgroßes, Offenes Country Wohnzimmer mit Laminat, Kamin und Kaminumrandung aus Backstein in Seattle
Mittelgroßes, Offenes Country Wohnzimmer mit Laminat, Kamin und Kaminumrandung aus Backstein in Seattle
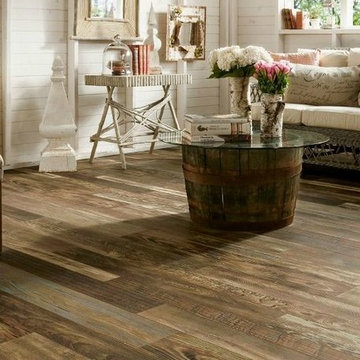
Cut-Rite Carpet and Design Center is located at 825 White Plains Road (Rt. 22), Scarsdale, NY 10583. Come visit us! We are open Monday-Saturday from 9:00 AM-6:00 PM.
(914) 506-5431 http://www.cutritecarpets.com/
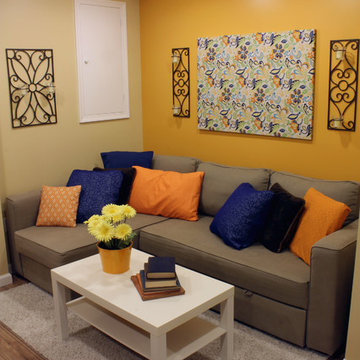
This entryway and living area are part of an adventuresome project my wife and I embarked upon to create a complete apartment in the basement of our townhouse. We designed a floor plan that creatively and efficiently used all of the 385-square-foot-space, without sacrificing beauty, comfort or function – and all without breaking the bank! To maximize our budget, we did the work ourselves and added everything from thrift store finds to DIY wall art to bring it all together.
Our normal décor tends towards earth tones and old-world styles. In this project we had the chance to branch out and play with a new style and color palette. We chose orange for the living area’s accent wall and paired this with royal blue to create a look that is warm, bright, and bold.

Reclaimed wood beams, salvaged from an old barn are used as a mantel over a wood burning fireplace.
Douglas fir shelves are fitted underneath with hidden supports. The fireplace is cladded with CalStone.
Staging by Karen Salveson, Miss Conception Design
Photography by Peter Fox Photography
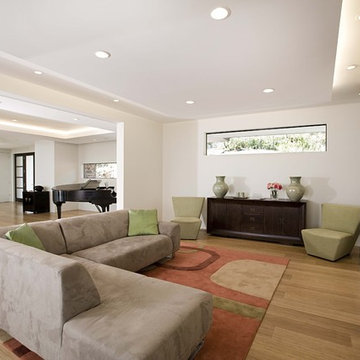
Offenes Modernes Wohnzimmer mit weißer Wandfarbe, Bambusparkett und Kamin in San Francisco
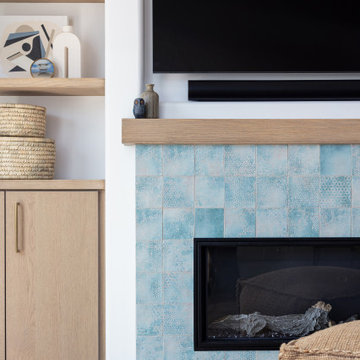
Mittelgroßes, Offenes Wohnzimmer mit weißer Wandfarbe, Laminat, Kamin, gefliester Kaminumrandung, TV-Wand und braunem Boden in San Diego
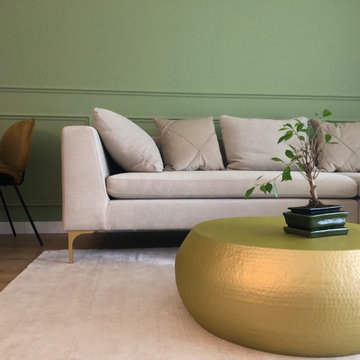
Per il soggiorno è stato importante valorizzare lo spazio e caratterizzarlo con colori e cornici a pareti. In contrasto con gli arredi. Utilizzando tessuti e materiali differenti
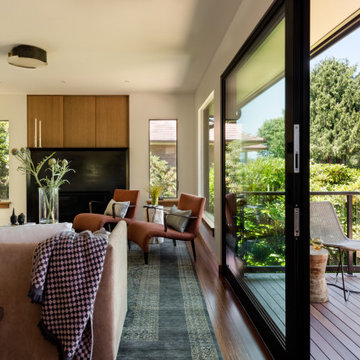
Mittelgroßes, Fernseherloses Modernes Wohnzimmer mit weißer Wandfarbe, Bambusparkett, Gaskamin, Kaminumrandung aus Metall und braunem Boden in Seattle

Mittelgroßes, Offenes Modernes Wohnzimmer mit blauer Wandfarbe, Laminat, Kamin, braunem Boden, gewölbter Decke und Tapetenwänden in Sonstige

The centerpiece and focal point to this tiny home living room is the grand circular-shaped window which is actually two half-moon windows jointed together where the mango woof bar-top is placed. This acts as a work and dining space. Hanging plants elevate the eye and draw it upward to the high ceilings. Colors are kept clean and bright to expand the space. The love-seat folds out into a sleeper and the ottoman/bench lifts to offer more storage. The round rug mirrors the window adding consistency. This tropical modern coastal Tiny Home is built on a trailer and is 8x24x14 feet. The blue exterior paint color is called cabana blue. The large circular window is quite the statement focal point for this how adding a ton of curb appeal. The round window is actually two round half-moon windows stuck together to form a circle. There is an indoor bar between the two windows to make the space more interactive and useful- important in a tiny home. There is also another interactive pass-through bar window on the deck leading to the kitchen making it essentially a wet bar. This window is mirrored with a second on the other side of the kitchen and the are actually repurposed french doors turned sideways. Even the front door is glass allowing for the maximum amount of light to brighten up this tiny home and make it feel spacious and open. This tiny home features a unique architectural design with curved ceiling beams and roofing, high vaulted ceilings, a tiled in shower with a skylight that points out over the tongue of the trailer saving space in the bathroom, and of course, the large bump-out circle window and awning window that provides dining spaces.
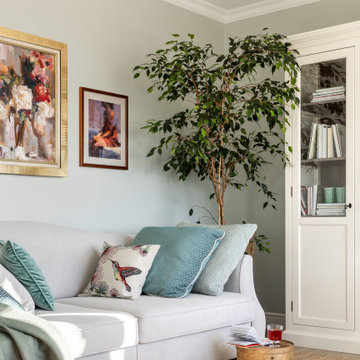
Mittelgroße, Abgetrennte Klassische Bibliothek ohne Kamin mit grüner Wandfarbe, Laminat, TV-Wand und beigem Boden in Sankt Petersburg
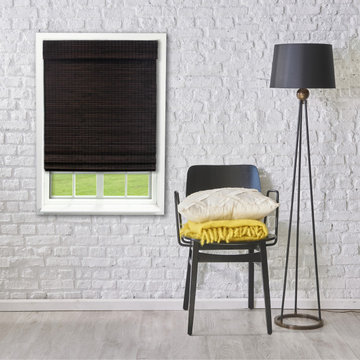
Relax the look of any room with the calm and comforting Cordless Espresso and Driftwood Flatweave Roman Shades. Environmentally friendly, private, textured natural shades (also called bamboo blinds, bamboo shades, or woven woods) stylishly reduce bright light and protect your furniture from fading. The rich wood tomes of natural shades are complimentary to trending rugs as well as many hardwood floors and furniture finished. Natural shades are textured window blinds that are available in many different colors and styles. They are popular window treatments for coastal and beach properties, lakeside or country cottages, and traditional or metropolitan homes. These new Roman Shades have no cords, so they are completely safe and pose no risk to small children, a safe and stylish way to decorate your home!

The Cerulean Blues became more than a pop color in this living room. Here they speak as part of the wall painting, glass cylinder lamp, X-Bench from JA, and the geometric area rug pattern. These blues run like a thread thoughout the room, binding these cohesive elements together. Downtown High Rise Apartment, Stratus, Seattle, WA. Belltown Design. Photography by Robbie Liddane and Paula McHugh
Wohnzimmer mit Bambusparkett und Laminat Ideen und Design
8
