Wohnzimmer mit Bambusparkett und Sperrholzboden Ideen und Design
Suche verfeinern:
Budget
Sortieren nach:Heute beliebt
81 – 100 von 5.856 Fotos
1 von 3
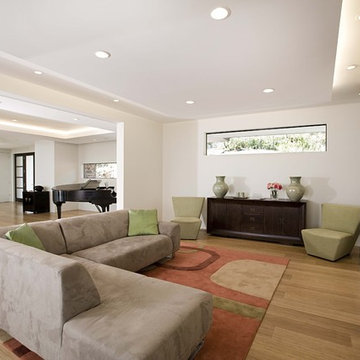
Offenes Modernes Wohnzimmer mit weißer Wandfarbe, Bambusparkett und Kamin in San Francisco
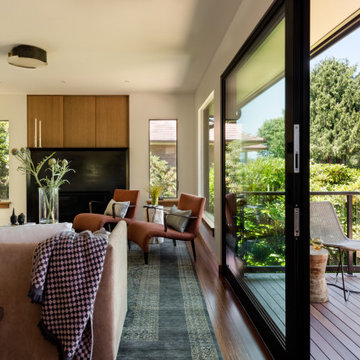
Mittelgroßes, Fernseherloses Modernes Wohnzimmer mit weißer Wandfarbe, Bambusparkett, Gaskamin, Kaminumrandung aus Metall und braunem Boden in Seattle
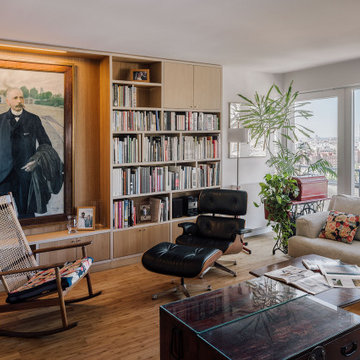
Salón
Große Moderne Bibliothek mit Bambusparkett, Holzwänden, weißer Wandfarbe und braunem Boden in Madrid
Große Moderne Bibliothek mit Bambusparkett, Holzwänden, weißer Wandfarbe und braunem Boden in Madrid

A double-deck house in Tampa, Florida with a garden and swimming pool is currently under construction. The owner's idea was to create a monochrome interior in gray tones. We added turquoise and beige colors to soften it. For the floors we designed wooden parquet in the shade of oak wood. The built in bio fireplace is a symbol of the home sweet home feel. We used many textiles, mainly curtains and carpets, to make the family space more cosy. The dining area is dominated by a beautiful chandelier with crystal balls from the US store Restoration Hardware and to it wall lamps next to fireplace in the same set. The center of the living area creates comfortable sofa, elegantly complemented by the design side glass tables with recessed wooden branche, also from Restoration Hardware There is also a built-in library with backlight, which fills the unused space next to door. The whole house is lit by lots of led strips in the ceiling. I believe we have created beautiful, luxurious and elegant living for the young family :-)
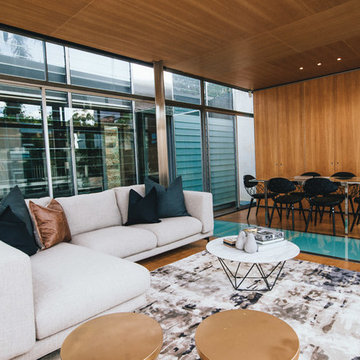
Formal Living and Dining, Woollahra
Mittelgroßes, Repräsentatives, Fernseherloses, Offenes Modernes Wohnzimmer ohne Kamin mit brauner Wandfarbe, Sperrholzboden und braunem Boden in Sydney
Mittelgroßes, Repräsentatives, Fernseherloses, Offenes Modernes Wohnzimmer ohne Kamin mit brauner Wandfarbe, Sperrholzboden und braunem Boden in Sydney
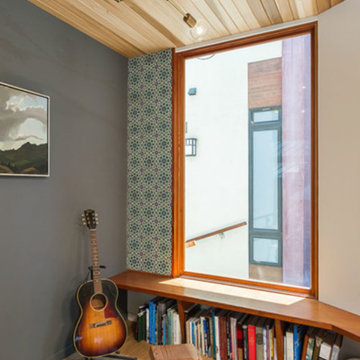
Kleines, Abgetrenntes Wohnzimmer ohne Kamin mit weißer Wandfarbe, Bambusparkett, Multimediawand und beigem Boden in Los Angeles
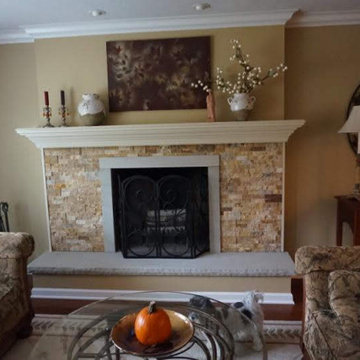
Dry stacked stone fireplace surround with wood mantel and sand stone hearth add warmth to this sitting room. We added ambiance with recessed lighting over fireplace and although homeowner hung art over mantel this area was wired for television mount.
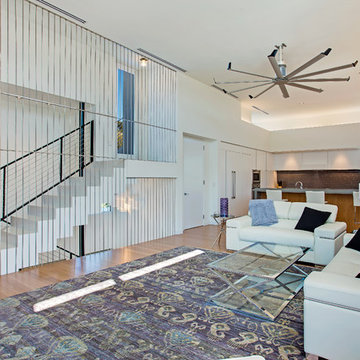
This home is constructed in the world famous neighborhood of Lido Shores in Sarasota, Fl. The home features a flipped layout with a front court pool and a rear loading garage. The floor plan is flipped as well with the main living area on the second floor. This home has a HERS index of 16 and is registered LEED Platinum with the USGBC.
Ryan Gamma Photography

Complete overhaul of the common area in this wonderful Arcadia home.
The living room, dining room and kitchen were redone.
The direction was to obtain a contemporary look but to preserve the warmth of a ranch home.
The perfect combination of modern colors such as grays and whites blend and work perfectly together with the abundant amount of wood tones in this design.
The open kitchen is separated from the dining area with a large 10' peninsula with a waterfall finish detail.
Notice the 3 different cabinet colors, the white of the upper cabinets, the Ash gray for the base cabinets and the magnificent olive of the peninsula are proof that you don't have to be afraid of using more than 1 color in your kitchen cabinets.
The kitchen layout includes a secondary sink and a secondary dishwasher! For the busy life style of a modern family.
The fireplace was completely redone with classic materials but in a contemporary layout.
Notice the porcelain slab material on the hearth of the fireplace, the subway tile layout is a modern aligned pattern and the comfortable sitting nook on the side facing the large windows so you can enjoy a good book with a bright view.
The bamboo flooring is continues throughout the house for a combining effect, tying together all the different spaces of the house.
All the finish details and hardware are honed gold finish, gold tones compliment the wooden materials perfectly.
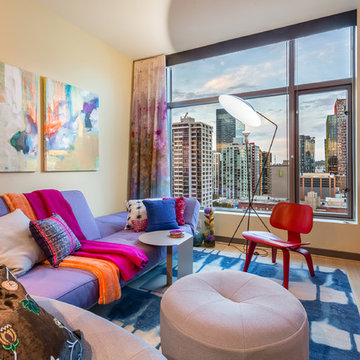
Light and fire indoors warms up the coolest hues outdoors. Ceiling heights are elevated with floor-to-ceiling custom hand painted drapery. Bland turns bold with a vivid area rug.
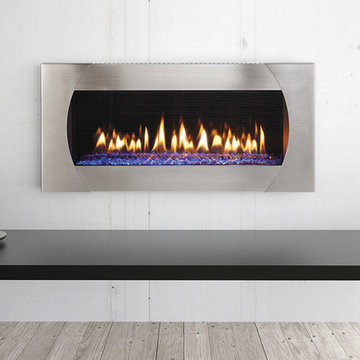
Mittelgroßes Modernes Wohnzimmer mit Sperrholzboden, Kamin, Kaminumrandung aus Metall und grauem Boden in Sonstige
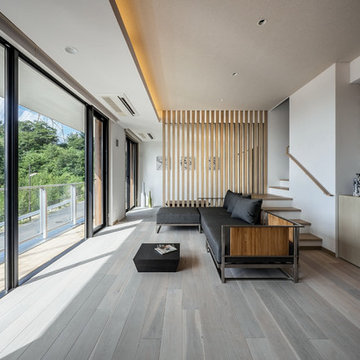
Photo/A.Fukuzawa
Offenes Modernes Wohnzimmer ohne Kamin mit weißer Wandfarbe, Sperrholzboden und freistehendem TV in Osaka
Offenes Modernes Wohnzimmer ohne Kamin mit weißer Wandfarbe, Sperrholzboden und freistehendem TV in Osaka
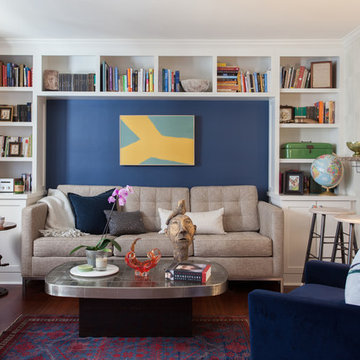
Photos by: Jon Friedrich | www.jonfriedrich.com
Klassische Bibliothek ohne Kamin mit blauer Wandfarbe, Bambusparkett und braunem Boden in Philadelphia
Klassische Bibliothek ohne Kamin mit blauer Wandfarbe, Bambusparkett und braunem Boden in Philadelphia
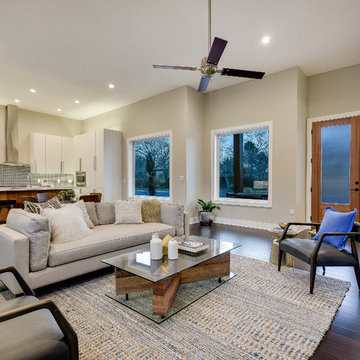
Shutterbug
Mittelgroßes, Offenes Modernes Wohnzimmer mit grauer Wandfarbe, Bambusparkett, TV-Wand und braunem Boden in Austin
Mittelgroßes, Offenes Modernes Wohnzimmer mit grauer Wandfarbe, Bambusparkett, TV-Wand und braunem Boden in Austin
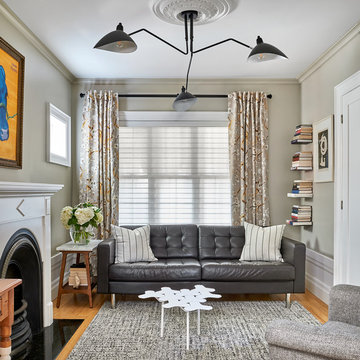
This living room is a well curated space that boasts eclectic furniture and style. The fireplace and mantel was original to the house, but the rest of the room lacked architectural detail to support this focal point. We introduced elements like a ceiling medallion which had similar ornamental detail as the fireplace insert. We juxtaposed the traditional ceiling medallion with an industrial modern light fixture that’s high in contrast to the white ceiling. Other architectural details were introduced through trim application. Our favorite detail is the doubled baseboard around the perimeter of the room which could have decreased the ceiling height visually, but by introducing crown molding at the top and painting it the same colour as the wall, we visually extended the height of the wall onto the ceiling which balanced the larger scale baseboard at the bottom of the room.
Photographer: Stephani Buchman
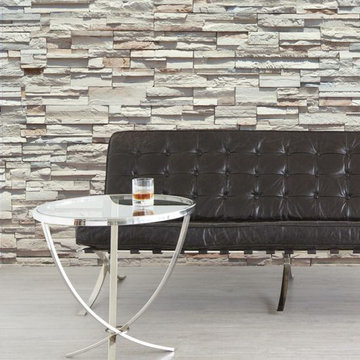
Offering a wide array of Joanne Wall Coverings at Alleen Custom Window Treatment
Mittelgroßes, Abgetrenntes Modernes Wohnzimmer ohne Kamin mit grauer Wandfarbe und Bambusparkett in Toronto
Mittelgroßes, Abgetrenntes Modernes Wohnzimmer ohne Kamin mit grauer Wandfarbe und Bambusparkett in Toronto
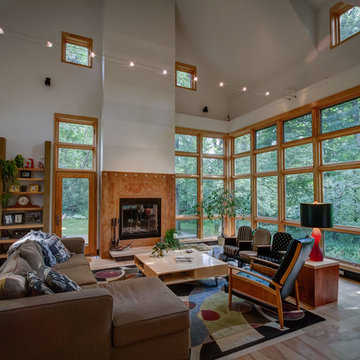
Large corner windows allow diffused light in the summer, direct sunlight in the winter.
Großes, Offenes Modernes Wohnzimmer mit Sperrholzboden, Kamin und Kaminumrandung aus Beton in Minneapolis
Großes, Offenes Modernes Wohnzimmer mit Sperrholzboden, Kamin und Kaminumrandung aus Beton in Minneapolis
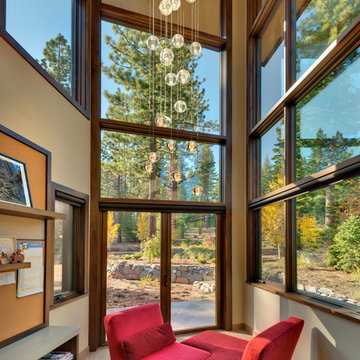
Vance Fox
Großes, Abgetrenntes Uriges Wohnzimmer ohne Kamin mit Bambusparkett und beiger Wandfarbe in Sacramento
Großes, Abgetrenntes Uriges Wohnzimmer ohne Kamin mit Bambusparkett und beiger Wandfarbe in Sacramento

Großes, Fernseherloses, Offenes Modernes Wohnzimmer mit weißer Wandfarbe, Bambusparkett, Tunnelkamin und gefliester Kaminumrandung in Sunshine Coast

Photographer: Michael Skott
Kleines, Offenes Modernes Wohnzimmer mit bunten Wänden, Bambusparkett, Kamin und Kaminumrandung aus Beton in Seattle
Kleines, Offenes Modernes Wohnzimmer mit bunten Wänden, Bambusparkett, Kamin und Kaminumrandung aus Beton in Seattle
Wohnzimmer mit Bambusparkett und Sperrholzboden Ideen und Design
5