Wohnzimmer
Suche verfeinern:
Budget
Sortieren nach:Heute beliebt
81 – 100 von 5.846 Fotos
1 von 3

Complete overhaul of the common area in this wonderful Arcadia home.
The living room, dining room and kitchen were redone.
The direction was to obtain a contemporary look but to preserve the warmth of a ranch home.
The perfect combination of modern colors such as grays and whites blend and work perfectly together with the abundant amount of wood tones in this design.
The open kitchen is separated from the dining area with a large 10' peninsula with a waterfall finish detail.
Notice the 3 different cabinet colors, the white of the upper cabinets, the Ash gray for the base cabinets and the magnificent olive of the peninsula are proof that you don't have to be afraid of using more than 1 color in your kitchen cabinets.
The kitchen layout includes a secondary sink and a secondary dishwasher! For the busy life style of a modern family.
The fireplace was completely redone with classic materials but in a contemporary layout.
Notice the porcelain slab material on the hearth of the fireplace, the subway tile layout is a modern aligned pattern and the comfortable sitting nook on the side facing the large windows so you can enjoy a good book with a bright view.
The bamboo flooring is continues throughout the house for a combining effect, tying together all the different spaces of the house.
All the finish details and hardware are honed gold finish, gold tones compliment the wooden materials perfectly.
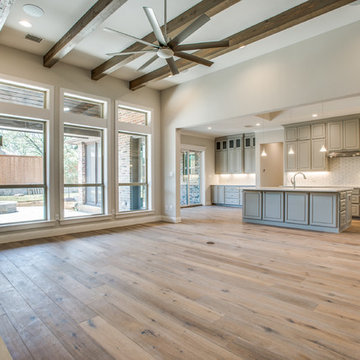
Mittelgroßes, Offenes Klassisches Wohnzimmer mit beiger Wandfarbe, Sperrholzboden, Eckkamin, Kaminumrandung aus Backstein und braunem Boden in Dallas
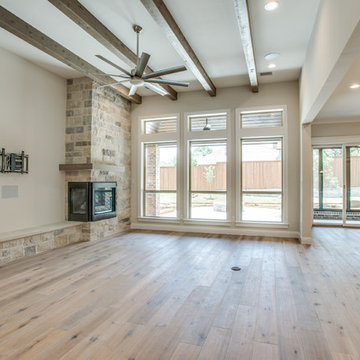
Mittelgroßes, Offenes Klassisches Wohnzimmer mit beiger Wandfarbe, Sperrholzboden, Eckkamin, Kaminumrandung aus Backstein und braunem Boden in Dallas
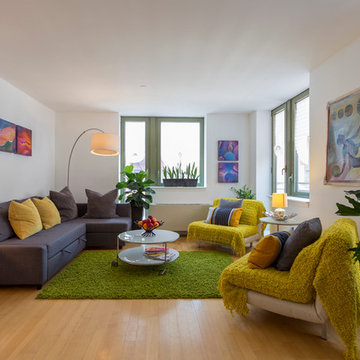
Seemlyy - Felipe Gonzalez
Repräsentatives, Fernseherloses, Offenes Modernes Wohnzimmer mit weißer Wandfarbe und Sperrholzboden in New York
Repräsentatives, Fernseherloses, Offenes Modernes Wohnzimmer mit weißer Wandfarbe und Sperrholzboden in New York
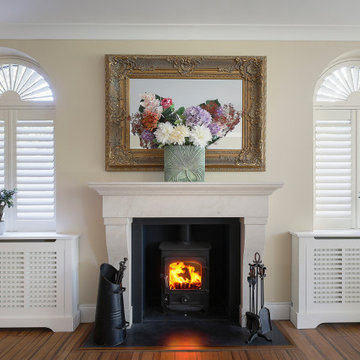
Warm living room with wood burning stove and ornate mirror. Symmetry
Großes Modernes Wohnzimmer mit beiger Wandfarbe, Bambusparkett, Kaminofen und Kaminumrandung aus Stein in Buckinghamshire
Großes Modernes Wohnzimmer mit beiger Wandfarbe, Bambusparkett, Kaminofen und Kaminumrandung aus Stein in Buckinghamshire
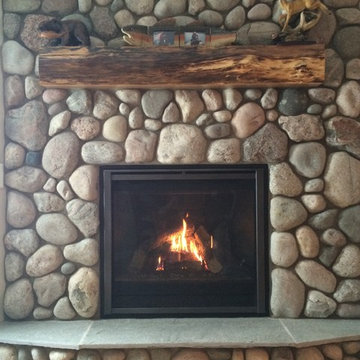
Michigan thin veneer cobblestone fireplace.
Urige Bibliothek mit Bambusparkett und Eckkamin in Sonstige
Urige Bibliothek mit Bambusparkett und Eckkamin in Sonstige
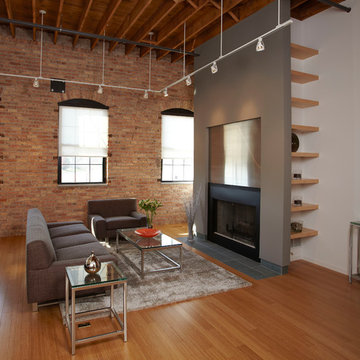
The living room area of this loft features a modern fireplace with hidden shelving at the sides.
Repräsentatives Industrial Wohnzimmer mit grauer Wandfarbe, Bambusparkett, Kamin und Kaminumrandung aus Metall in Chicago
Repräsentatives Industrial Wohnzimmer mit grauer Wandfarbe, Bambusparkett, Kamin und Kaminumrandung aus Metall in Chicago

Mittelgroßes, Offenes Wohnzimmer ohne Kamin mit weißer Wandfarbe, Sperrholzboden, TV-Wand, beigem Boden, Holzdecke und Tapetenwänden in Sonstige
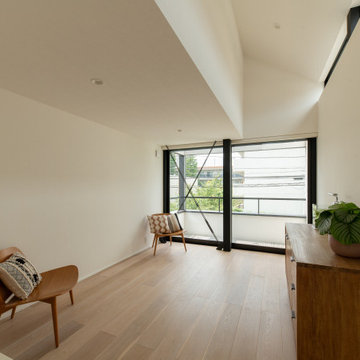
Modernes Wohnzimmer mit weißer Wandfarbe, Sperrholzboden, Tapetendecke und Tapetenwänden in Tokio

参道を行き交う人からの視線をかわしつつ、常緑樹の樹々の梢と緑を大胆に借景している。
★撮影|黒住直臣★施工|TH-1
★コーディネート|ザ・ハウス
Großes, Repräsentatives, Offenes Shabby-Chic Wohnzimmer mit Bambusparkett, TV-Wand und weißem Boden in Tokio Peripherie
Großes, Repräsentatives, Offenes Shabby-Chic Wohnzimmer mit Bambusparkett, TV-Wand und weißem Boden in Tokio Peripherie
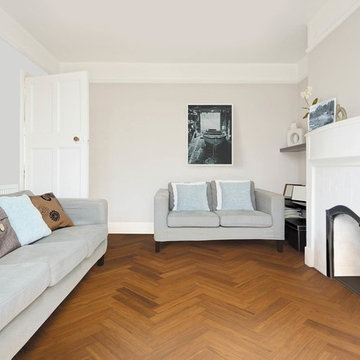
This Strand Woven Parquet Block Bamboo has been carbonised to offer a rich brown colour which would easily complement any traditional or modern home. It has a tongue and groove fitting system and can be laid as Herringbone, Basket Weave or Brickbond. The flooring is FSC 100%, has a matt lacquer and can be used with underfloor heating,
Board size: 450mm x 90mm x 12mm.
Pack size: 1.134 m² (28 planks per pack).
Product Code: F1038
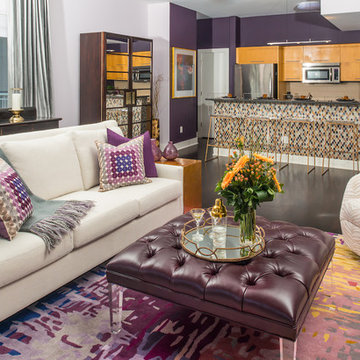
The gorgeous contemporary rug served as an inspiration piece and ties the colors of the dining room, living room and kitchen together giving this condo a cohesive decor.
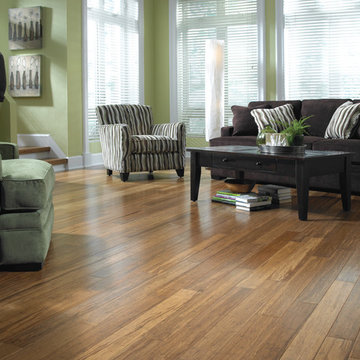
Mittelgroßes, Repräsentatives, Abgetrenntes Klassisches Wohnzimmer mit beiger Wandfarbe, Bambusparkett und braunem Boden in Sonstige
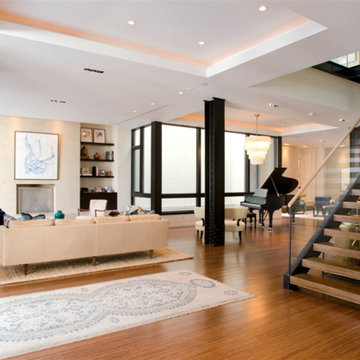
Michael Lipman
Großes, Offenes Modernes Musikzimmer mit weißer Wandfarbe, Bambusparkett, Kamin, Kaminumrandung aus Stein und TV-Wand in Chicago
Großes, Offenes Modernes Musikzimmer mit weißer Wandfarbe, Bambusparkett, Kamin, Kaminumrandung aus Stein und TV-Wand in Chicago
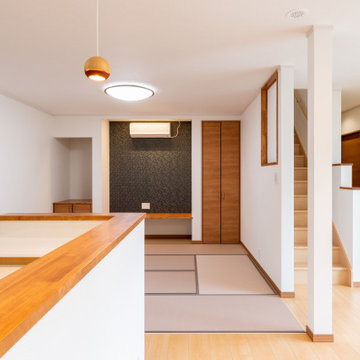
Mittelgroßes, Offenes Asiatisches Wohnzimmer ohne Kamin mit weißer Wandfarbe, Sperrholzboden, TV-Wand und beigem Boden in Sonstige
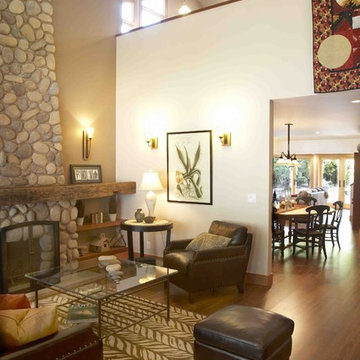
Reclaimed wood beams, salvaged from an old barn are used as a mantel over a wood burning fireplace.
Douglas fir shelves are fitted underneath with hidden supports. The fireplace is cladded with CalStone.
Staging by Karen Salveson, Miss Conception Design
Photography by Peter Fox Photography

Mahogany paneling was installed to create a warm and inviting space for gathering and watching movies. The quaint morning coffee area in the bay window is an added bonus. This space was the original two car Garage that was converted into a Family Room.
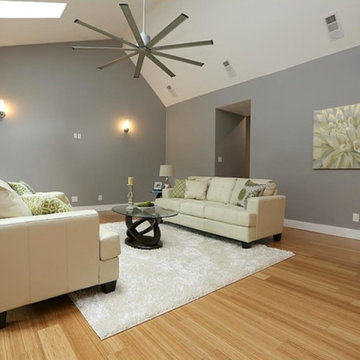
Dallas Home Remodeled. We created a modern redesign and build for this home. Including Kitchen Remodeling, Bathroom Remodeling, Living Room and Closet design.
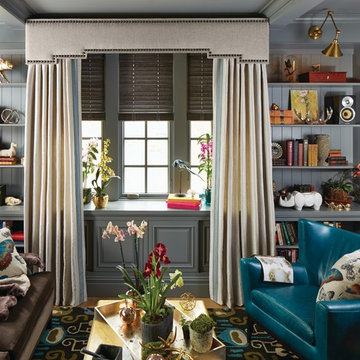
Mittelgroße, Fernseherlose, Abgetrennte Eklektische Bibliothek ohne Kamin mit grauer Wandfarbe, Bambusparkett und braunem Boden in Austin
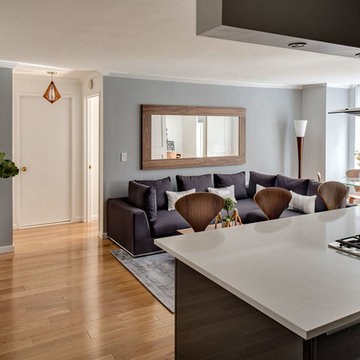
Ilir Rizaj Photography
Großes, Offenes Modernes Wohnzimmer mit grauer Wandfarbe, Bambusparkett und TV-Wand in New York
Großes, Offenes Modernes Wohnzimmer mit grauer Wandfarbe, Bambusparkett und TV-Wand in New York
5