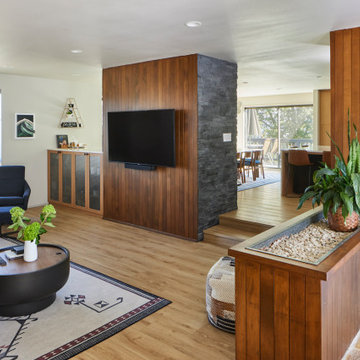Wohnzimmer mit Bambusparkett und Vinylboden Ideen und Design
Suche verfeinern:
Budget
Sortieren nach:Heute beliebt
21 – 40 von 13.881 Fotos
1 von 3

Complete overhaul of the common area in this wonderful Arcadia home.
The living room, dining room and kitchen were redone.
The direction was to obtain a contemporary look but to preserve the warmth of a ranch home.
The perfect combination of modern colors such as grays and whites blend and work perfectly together with the abundant amount of wood tones in this design.
The open kitchen is separated from the dining area with a large 10' peninsula with a waterfall finish detail.
Notice the 3 different cabinet colors, the white of the upper cabinets, the Ash gray for the base cabinets and the magnificent olive of the peninsula are proof that you don't have to be afraid of using more than 1 color in your kitchen cabinets.
The kitchen layout includes a secondary sink and a secondary dishwasher! For the busy life style of a modern family.
The fireplace was completely redone with classic materials but in a contemporary layout.
Notice the porcelain slab material on the hearth of the fireplace, the subway tile layout is a modern aligned pattern and the comfortable sitting nook on the side facing the large windows so you can enjoy a good book with a bright view.
The bamboo flooring is continues throughout the house for a combining effect, tying together all the different spaces of the house.
All the finish details and hardware are honed gold finish, gold tones compliment the wooden materials perfectly.

View of yard and Patio from the Family Room. Ample wall space provided for large wall mounted TV with space in cabinet below for electronics.
TK Images

Jean Bai, Konstrukt Photo
Offene, Fernseherlose Retro Bibliothek ohne Kamin mit brauner Wandfarbe, Vinylboden und weißem Boden in San Francisco
Offene, Fernseherlose Retro Bibliothek ohne Kamin mit brauner Wandfarbe, Vinylboden und weißem Boden in San Francisco
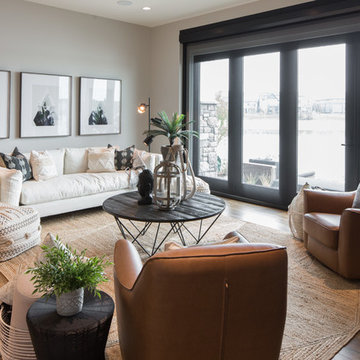
Adrian Shellard Photography
Großes, Offenes Country Wohnzimmer mit grauer Wandfarbe, Vinylboden und braunem Boden in Calgary
Großes, Offenes Country Wohnzimmer mit grauer Wandfarbe, Vinylboden und braunem Boden in Calgary
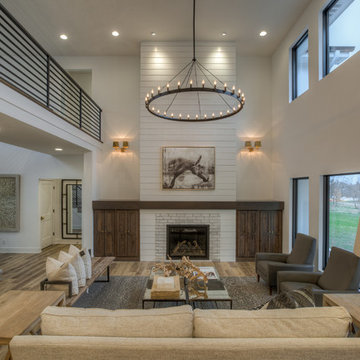
Offenes, Repräsentatives Landhausstil Wohnzimmer mit weißer Wandfarbe, Vinylboden, Kaminumrandung aus Backstein, beigem Boden und Kamin in Omaha
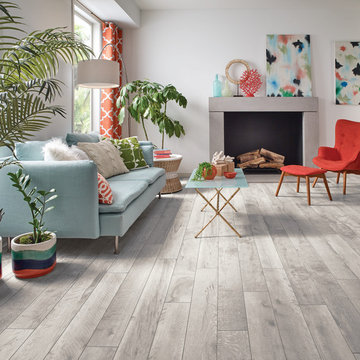
Mittelgroßes, Repräsentatives, Fernseherloses, Offenes Shabby-Chic Wohnzimmer mit weißer Wandfarbe, Vinylboden, Kamin, Kaminumrandung aus Metall und beigem Boden in Tampa
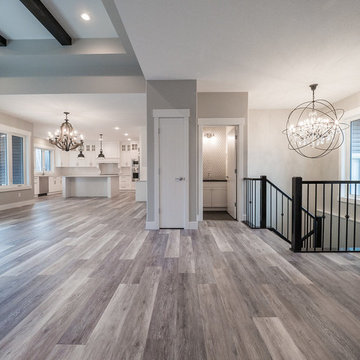
Home Builder Havana Homes
Großes, Repräsentatives, Offenes Modernes Wohnzimmer mit Vinylboden, buntem Boden, Kamin und Kaminumrandung aus Backstein in Edmonton
Großes, Repräsentatives, Offenes Modernes Wohnzimmer mit Vinylboden, buntem Boden, Kamin und Kaminumrandung aus Backstein in Edmonton

Декоративная перегородка между зонами кухни и гостиной выполнена из узких вертикальных деревянных ламелей. Для удешевления монтажа конструкции они крепятся на направляющие по потолку и полу, что делает выбранное решение конструктивно схожим с системой открытых стеллажей, но при этом не оказывает значительного влияния на эстетические характеристики перегородки.
Фото: Сергей Красюк
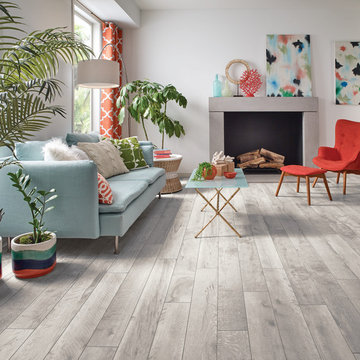
Mittelgroßes, Fernseherloses, Offenes Modernes Wohnzimmer mit weißer Wandfarbe, Vinylboden, Kamin und beigem Boden in Sonstige

Phil Crozier
Kleines, Offenes Industrial Wohnzimmer mit beiger Wandfarbe, Vinylboden und TV-Wand in Calgary
Kleines, Offenes Industrial Wohnzimmer mit beiger Wandfarbe, Vinylboden und TV-Wand in Calgary

Charming Old World meets new, open space planning concepts. This Ranch Style home turned English Cottage maintains very traditional detailing and materials on the exterior, but is hiding a more transitional floor plan inside. The 49 foot long Great Room brings together the Kitchen, Family Room, Dining Room, and Living Room into a singular experience on the interior. By turning the Kitchen around the corner, the remaining elements of the Great Room maintain a feeling of formality for the guest and homeowner's experience of the home. A long line of windows affords each space fantastic views of the rear yard.
Nyhus Design Group - Architect
Ross Pushinaitis - Photography

Mittelgroßes, Offenes Modernes Wohnzimmer mit Bambusparkett, Kaminumrandung aus Stein und Gaskamin in San Francisco
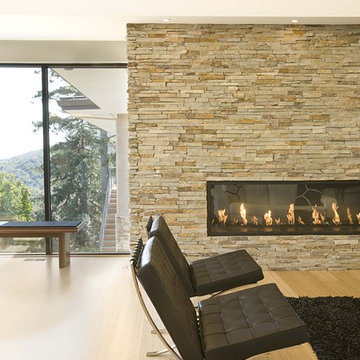
Modernes Wohnzimmer mit Gaskamin, Kaminumrandung aus Stein und Bambusparkett in San Francisco
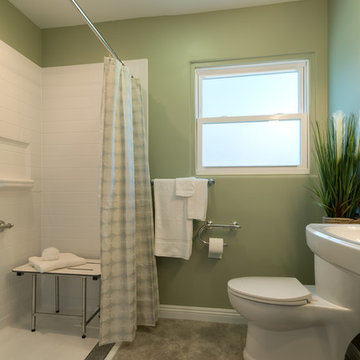
This bathroom space was enlarged in width by moving the shower wall back 12", taking space from a closet that backed up to it. Now this guest bath is accessible for possible disabled users. A pocket door replaced the narrow hung one which further opened the space.
Photo by Patricia Bean

This open concept living room features a mono stringer floating staircase, 72" linear fireplace with a stacked stone and wood slat surround, white oak floating shelves with accent lighting, and white oak on the ceiling.
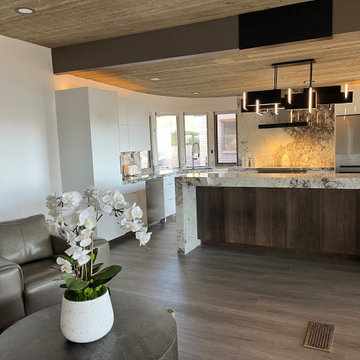
Now open to the adjoining sitting area
Wall came down to create an open flow to the kitchen and adjoining seating area. A total gut remodel was done to the kitchen; redesigned layout, new cabinetry, appliances, counter tops, plumbing fixtures, flooring, super thick granite island counter tops at two levels and a show stopping LED linear light fixture.

An unfinished basement was turned into a multi functional room where the entire three generational family can gather to watch sports, play pool or games. A small kitchen allows for drinks and quick snacks. A separate room for the grandchildren allows place space while the parents are nearby. Want to do a puzzle or play a board game, there's a perfect table for that. Luxury vinyl floors, plenty of lighting and comfy furniture, including a sleeper sofa, make this the most used space in the house.
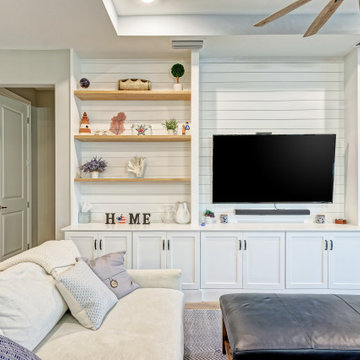
The Kristin Entertainment center has been everyone's favorite at Mallory Park, 15 feet long by 9 feet high, solid wood construction, plenty of storage, white oak shelves, and a shiplap backdrop.
Wohnzimmer mit Bambusparkett und Vinylboden Ideen und Design
2

