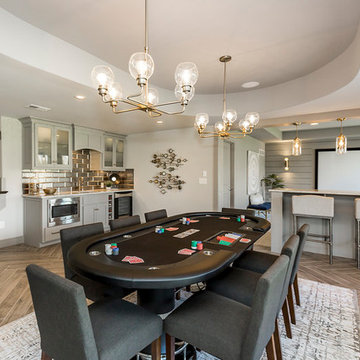Wohnzimmer mit beigem Boden Ideen und Design
Suche verfeinern:
Budget
Sortieren nach:Heute beliebt
1 – 20 von 324 Fotos
1 von 3

Rebecca Westover
Repräsentatives, Abgetrenntes, Großes, Fernseherloses Klassisches Wohnzimmer mit weißer Wandfarbe, hellem Holzboden, Kamin, Kaminumrandung aus Stein und beigem Boden in Salt Lake City
Repräsentatives, Abgetrenntes, Großes, Fernseherloses Klassisches Wohnzimmer mit weißer Wandfarbe, hellem Holzboden, Kamin, Kaminumrandung aus Stein und beigem Boden in Salt Lake City

Fireplace: - 9 ft. linear
Bottom horizontal section-Tile: Emser Borigni White 18x35- Horizontal stacked
Top vertical section- Tile: Emser Borigni Diagonal Left/Right- White 18x35
Grout: Mapei 77 Frost
Fireplace wall paint: Web Gray SW 7075
Ceiling Paint: Pure White SW 7005
Paint: Egret White SW 7570
Photographer: Steve Chenn

Offenes, Großes Modernes Wohnzimmer mit weißer Wandfarbe, hellem Holzboden, beigem Boden, Kamin und Kaminumrandung aus Stein in New York

Living Room that is simple, contemporary and designed for a family to live in.
Offenes Klassisches Wohnzimmer mit weißer Wandfarbe, hellem Holzboden, Kamin, Kaminumrandung aus Backstein, TV-Wand und beigem Boden in Salt Lake City
Offenes Klassisches Wohnzimmer mit weißer Wandfarbe, hellem Holzboden, Kamin, Kaminumrandung aus Backstein, TV-Wand und beigem Boden in Salt Lake City

Chris Snook
Mittelgroßes, Offenes Eklektisches Wohnzimmer mit blauer Wandfarbe, hellem Holzboden und beigem Boden in London
Mittelgroßes, Offenes Eklektisches Wohnzimmer mit blauer Wandfarbe, hellem Holzboden und beigem Boden in London
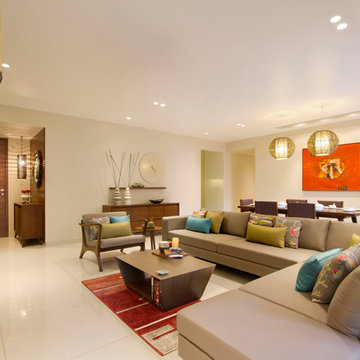
Mittelgroßes, Repräsentatives Modernes Wohnzimmer mit beiger Wandfarbe, Keramikboden und beigem Boden in Ahmedabad

This home is a modern farmhouse on the outside with an open-concept floor plan and nautical/midcentury influence on the inside! From top to bottom, this home was completely customized for the family of four with five bedrooms and 3-1/2 bathrooms spread over three levels of 3,998 sq. ft. This home is functional and utilizes the space wisely without feeling cramped. Some of the details that should be highlighted in this home include the 5” quartersawn oak floors, detailed millwork including ceiling beams, abundant natural lighting, and a cohesive color palate.
Space Plans, Building Design, Interior & Exterior Finishes by Anchor Builders
Andrea Rugg Photography
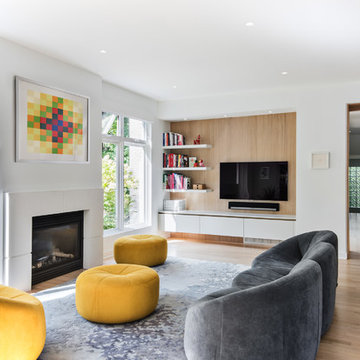
Moderne Bibliothek mit weißer Wandfarbe, hellem Holzboden, Kamin, Kaminumrandung aus Metall, TV-Wand und beigem Boden in Ottawa

Kleines, Abgetrenntes, Repräsentatives Shabby-Chic Wohnzimmer mit hellem Holzboden, Kaminofen, bunten Wänden, Kaminumrandung aus Metall und beigem Boden in London
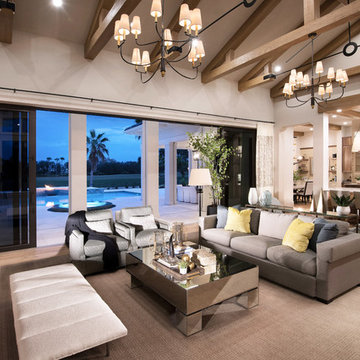
The earthy coastal design features monochromatic, tonal color elements in the backgrounds, with unique layered colors provided by the artwork and furniture fabrics. Bleached hardwood flooring creates a variety of patterns in the main living areas and cork flooring in the library brings warmth to the home.
Wood beam details in both the master bedroom and great room embellish this home with the perfect amount of architectural detailing. An eclectic mixture of decorative lighting fixtures compliment the rooms in the most attractive way. The overall ambiance is one of light Florida living with an air of casual, barefoot elegance.
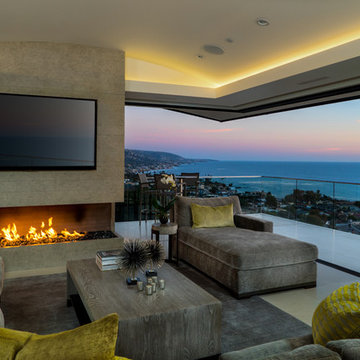
Offenes, Mittelgroßes Modernes Wohnzimmer mit grauer Wandfarbe, Gaskamin, TV-Wand und beigem Boden in Phoenix

Fernseherloses, Abgetrenntes, Großes Mediterranes Musikzimmer mit weißer Wandfarbe, Kamin, Kalkstein, Kaminumrandung aus Stein und beigem Boden in Jacksonville

Mittelgroßes, Abgetrenntes Klassisches Wohnzimmer mit Kamin, TV-Wand, beiger Wandfarbe, braunem Holzboden, verputzter Kaminumrandung und beigem Boden in Charleston
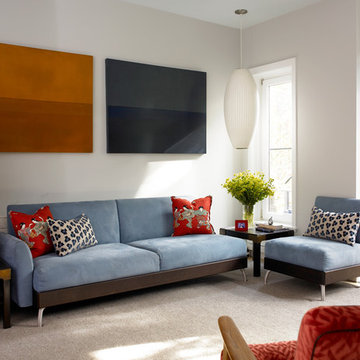
Photos by Hulya Kolabas & Catherine Tighe;
This project entailed the complete renovation of a two-family row house in Carroll Gardens. The renovation required re-connecting the ground floor to the upper floors and developing a new landscape design for the garden in the rear.
As natives of Brooklyn who loathed the darkness of traditional row houses, we were driven to infuse this space with abundant natural light and air by maintaining an open staircase. Only the front wall of the original building was retained because the existing structure would not have been able to support the additional floor that was planned.
In addition to the third floor, we added 10 feet to the back of the building and renovated the garden floor to include a rental unit that would offset a costly New York mortgage. Abundant doors and windows in the rear of the structure permit light to illuminate the home and afford views into the garden, which is located on the south side of the site and benefits from copious quantities of sunlight.
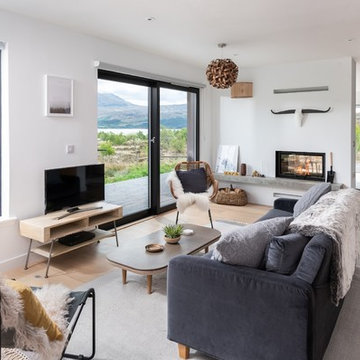
Mittelgroßes Nordisches Wohnzimmer mit weißer Wandfarbe, hellem Holzboden, Tunnelkamin, freistehendem TV und beigem Boden in Cornwall
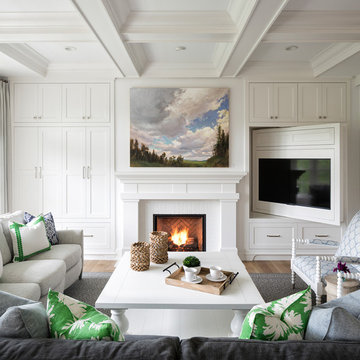
Landmark Photography
Maritimes Wohnzimmer mit weißer Wandfarbe, hellem Holzboden, Kamin, Multimediawand und beigem Boden in Minneapolis
Maritimes Wohnzimmer mit weißer Wandfarbe, hellem Holzboden, Kamin, Multimediawand und beigem Boden in Minneapolis

Repräsentatives, Großes, Offenes Klassisches Wohnzimmer mit hellem Holzboden, Tunnelkamin, Kaminumrandung aus Backstein, weißer Wandfarbe und beigem Boden in New York
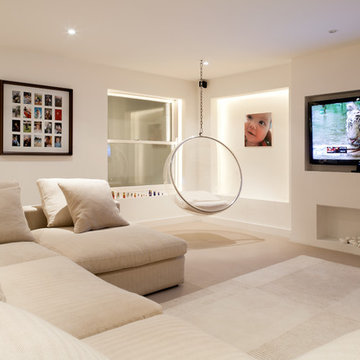
Abgetrenntes Modernes Wohnzimmer mit beiger Wandfarbe, Teppichboden, TV-Wand und beigem Boden in London
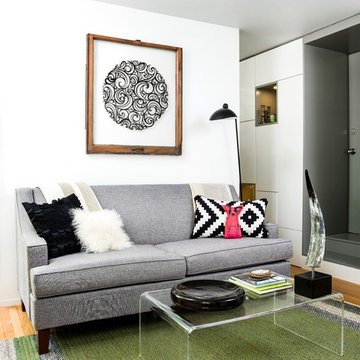
A single wall in this tiny condo separates the multiple functions of a fully functional home. The open, public area includes a living room, full kitchen, and ample storage, with wall space and lighted cubbies to showcase art and personal items. Bright white walls and a simple color pallete help keep the small space clean and inviting.
Photography by Cynthia Lynn Photography
Wohnzimmer mit beigem Boden Ideen und Design
1
