Wohnzimmer mit beigem Boden und gewölbter Decke Ideen und Design
Suche verfeinern:
Budget
Sortieren nach:Heute beliebt
141 – 160 von 1.812 Fotos
1 von 3
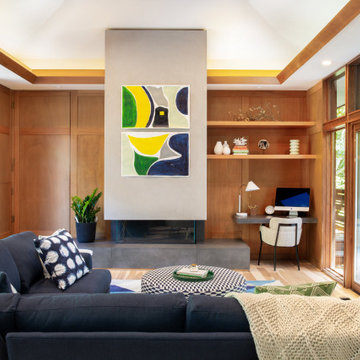
Retro Wohnzimmer mit brauner Wandfarbe, hellem Holzboden, Gaskamin, beigem Boden, gewölbter Decke und Holzwänden in San Francisco
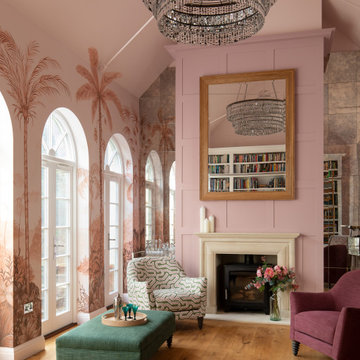
Großes, Offenes Klassisches Musikzimmer mit rosa Wandfarbe, hellem Holzboden, Kaminofen, Kaminumrandung aus Stein, beigem Boden und gewölbter Decke in Sussex
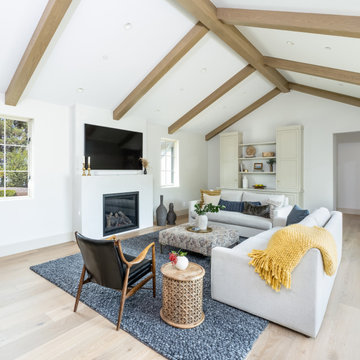
Classic Modern new construction home featuring custom finishes throughout. A warm, earthy palette, brass fixtures, tone-on-tone accents make this home a one-of-a-kind.

A neutral color palette punctuated by warm wood tones and large windows create a comfortable, natural environment that combines casual southern living with European coastal elegance. The 10-foot tall pocket doors leading to a covered porch were designed in collaboration with the architect for seamless indoor-outdoor living. Decorative house accents including stunning wallpapers, vintage tumbled bricks, and colorful walls create visual interest throughout the space. Beautiful fireplaces, luxury furnishings, statement lighting, comfortable furniture, and a fabulous basement entertainment area make this home a welcome place for relaxed, fun gatherings.
---
Project completed by Wendy Langston's Everything Home interior design firm, which serves Carmel, Zionsville, Fishers, Westfield, Noblesville, and Indianapolis.
For more about Everything Home, click here: https://everythinghomedesigns.com/
To learn more about this project, click here:
https://everythinghomedesigns.com/portfolio/aberdeen-living-bargersville-indiana/
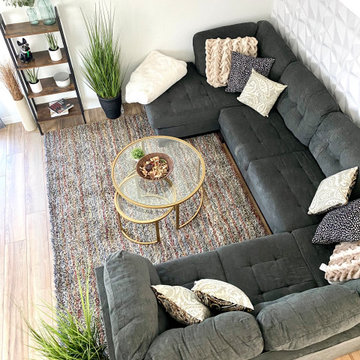
Picking 5 colors and sticking to it is the way to go to create a cohesive, calm space. The colors here were grey, green, gold, brown, & black. Faux plants really liven a space, as do many throw pillows. Don't be afraid to cover the couch. The more the cozier!
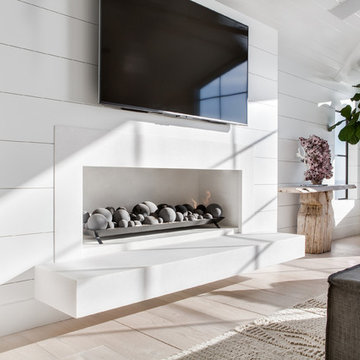
photo by Chad Mellon
Großes, Offenes Maritimes Wohnzimmer mit weißer Wandfarbe, hellem Holzboden, Gaskamin, Kaminumrandung aus Stein, TV-Wand, beigem Boden, gewölbter Decke, Holzdecke und Holzdielenwänden in Orange County
Großes, Offenes Maritimes Wohnzimmer mit weißer Wandfarbe, hellem Holzboden, Gaskamin, Kaminumrandung aus Stein, TV-Wand, beigem Boden, gewölbter Decke, Holzdecke und Holzdielenwänden in Orange County
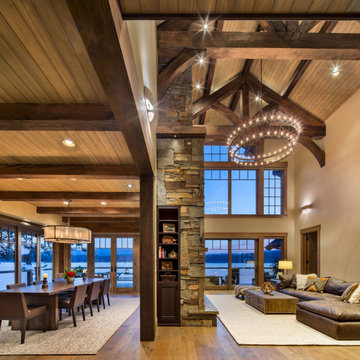
Great Room and Dining Room with views of Priest Lake, Idaho. Photo by Marie-Dominique Verdier.
Mittelgroßes, Offenes Uriges Wohnzimmer mit braunem Holzboden, Kamin, Kaminumrandung aus Stein, beigem Boden, gewölbter Decke und beiger Wandfarbe in Seattle
Mittelgroßes, Offenes Uriges Wohnzimmer mit braunem Holzboden, Kamin, Kaminumrandung aus Stein, beigem Boden, gewölbter Decke und beiger Wandfarbe in Seattle
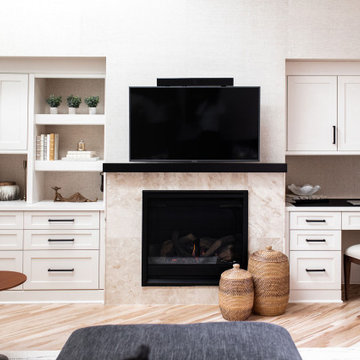
This living room is perfect for work and relaxation! This space features a home office as well as an entertainment center.
Mittelgroßes Klassisches Wohnzimmer mit braunem Holzboden, beigem Boden, gewölbter Decke, weißer Wandfarbe, Kamin, Kaminumrandung aus Stein und TV-Wand in Minneapolis
Mittelgroßes Klassisches Wohnzimmer mit braunem Holzboden, beigem Boden, gewölbter Decke, weißer Wandfarbe, Kamin, Kaminumrandung aus Stein und TV-Wand in Minneapolis
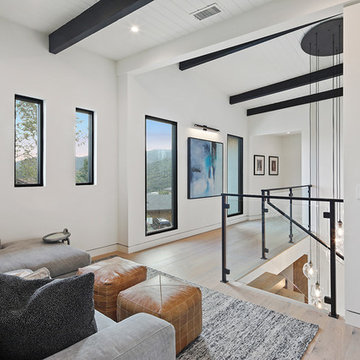
Mittelgroßes, Fernseherloses, Offenes Modernes Wohnzimmer ohne Kamin mit weißer Wandfarbe, hellem Holzboden, beigem Boden, freigelegten Dachbalken und gewölbter Decke in Los Angeles
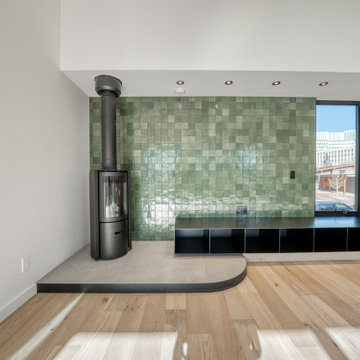
Designed by Pico Studios, this home in the St. Andrews neighbourhood of Calgary is a wonderful example of a modern Scandinavian farmhouse.
Fernseherloses, Offenes Modernes Wohnzimmer mit weißer Wandfarbe, Eckkamin, beigem Boden, hellem Holzboden und gewölbter Decke in Calgary
Fernseherloses, Offenes Modernes Wohnzimmer mit weißer Wandfarbe, Eckkamin, beigem Boden, hellem Holzboden und gewölbter Decke in Calgary
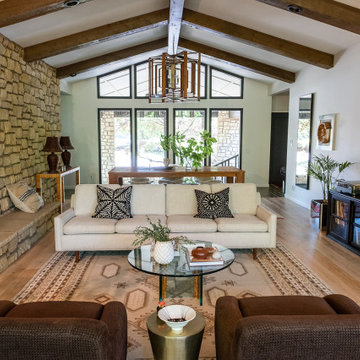
Light-filled living room with natural elements including cedar beams and original rock wall fireplace highlighted by statement light fixture and layered vintage as well as new furnishing and accessories that tell the story of the clients.
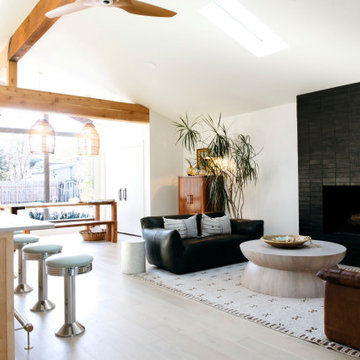
Offenes Modernes Wohnzimmer mit weißer Wandfarbe, hellem Holzboden, Kamin, gefliester Kaminumrandung, beigem Boden und gewölbter Decke in Austin

A great room with clerestory windows and a unique loft area is perfect for both relaxing and working/studying from home. Design and construction by Meadowlark Design + Build in Ann Arbor, Michigan. Professional photography by Sean Carter.

Our clients had just purchased this house and had big dreams to make it their own. We started by taking out almost three thousand square feet of tile and replacing it with an updated wood look tile. That, along with new paint and trim made the biggest difference in brightening up the space and bringing it into the current style.
This home’s largest project was the master bathroom. We took what used to be the master bathroom and closet and combined them into one large master ensuite. Our clients’ style was clean, natural and luxurious. We created a large shower with a custom niche, frameless glass, and a full shower system. The quartz bench seat and the marble picket tiles elevated the design and combined nicely with the champagne bronze fixtures. The freestanding tub was centered under a beautiful clear window to let the light in and brighten the room. A completely custom vanity was made to fit our clients’ needs with two sinks, a makeup vanity, upper cabinets for storage, and a pull-out accessory drawer. The end result was a completely custom and beautifully functional space that became a restful retreat for our happy clients.
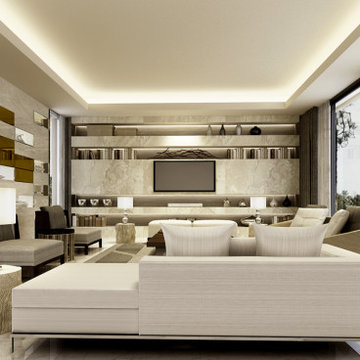
Großes, Repräsentatives, Abgetrenntes Modernes Wohnzimmer ohne Kamin mit beiger Wandfarbe, Marmorboden, Multimediawand, beigem Boden und gewölbter Decke in Denver
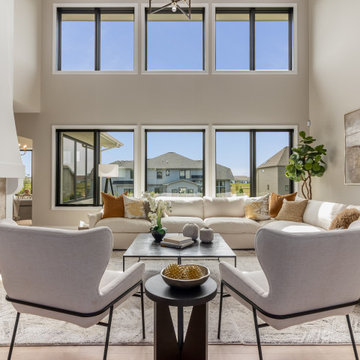
Two-story Family Room with upstairs hallway overlook on both sides and a modern looking stair railings and balusters. Very open concept with large windows overlooking the yard and the focal point is a gorgeous two-sided fireplace.
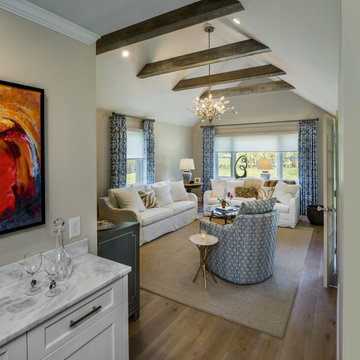
We opened the flat ceiling of the family room into a vaulted design with exposed rustic pine collar ties. A wide-plank oil-oak finished floor. Instagram: @redhousecustombuilding

Originally built in 1955, this modest penthouse apartment typified the small, separated living spaces of its era. The design challenge was how to create a home that reflected contemporary taste and the client’s desire for an environment rich in materials and textures. The keys to updating the space were threefold: break down the existing divisions between rooms; emphasize the connection to the adjoining 850-square-foot terrace; and establish an overarching visual harmony for the home through the use of simple, elegant materials.
The renovation preserves and enhances the home’s mid-century roots while bringing the design into the 21st century—appropriate given the apartment’s location just a few blocks from the fairgrounds of the 1962 World’s Fair.
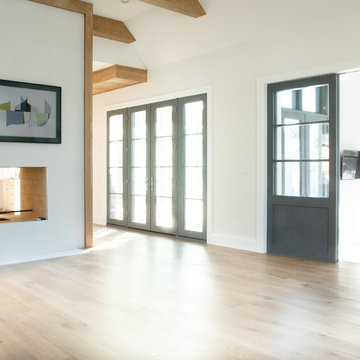
Living area with custom engineered hardwood flooring, fireplace, many windows with white walls.
Großes, Offenes Modernes Wohnzimmer mit weißer Wandfarbe, hellem Holzboden, Tunnelkamin, beigem Boden und gewölbter Decke in Chicago
Großes, Offenes Modernes Wohnzimmer mit weißer Wandfarbe, hellem Holzboden, Tunnelkamin, beigem Boden und gewölbter Decke in Chicago

Klassisches Wohnzimmer mit grauer Wandfarbe, hellem Holzboden, TV-Wand, beigem Boden und gewölbter Decke in Los Angeles
Wohnzimmer mit beigem Boden und gewölbter Decke Ideen und Design
8