Wohnzimmer mit beigem Boden und Kassettendecke Ideen und Design
Suche verfeinern:
Budget
Sortieren nach:Heute beliebt
61 – 80 von 855 Fotos
1 von 3
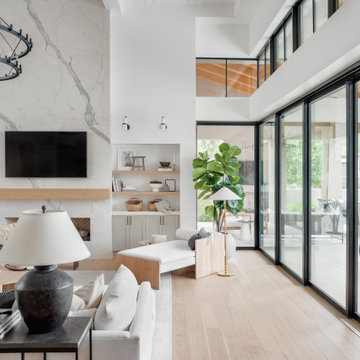
Großer, Offener Klassischer Hobbyraum mit weißer Wandfarbe, hellem Holzboden, Kamin, Kaminumrandung aus Stein, TV-Wand, beigem Boden, Kassettendecke und Wandpaneelen in Phoenix

Mittelgroßes, Repräsentatives, Abgetrenntes Modernes Wohnzimmer in grau-weiß mit weißer Wandfarbe, braunem Holzboden, Kamin, Kaminumrandung aus Stein, Multimediawand, beigem Boden, Kassettendecke und Wandpaneelen in London

Geräumiges, Offenes Maritimes Wohnzimmer mit Hausbar, weißer Wandfarbe, Betonboden, Kamin, Kaminumrandung aus Beton, TV-Wand, beigem Boden und Kassettendecke in Sonstige

This large gated estate includes one of the original Ross cottages that served as a summer home for people escaping San Francisco's fog. We took the main residence built in 1941 and updated it to the current standards of 2020 while keeping the cottage as a guest house. A massive remodel in 1995 created a classic white kitchen. To add color and whimsy, we installed window treatments fabricated from a Josef Frank citrus print combined with modern furnishings. Throughout the interiors, foliate and floral patterned fabrics and wall coverings blur the inside and outside worlds.

Complete redesign of this traditional golf course estate to create a tropical paradise with glitz and glam. The client's quirky personality is displayed throughout the residence through contemporary elements and modern art pieces that are blended with traditional architectural features. Gold and brass finishings were used to convey their sparkling charm. And, tactile fabrics were chosen to accent each space so that visitors will keep their hands busy. The outdoor space was transformed into a tropical resort complete with kitchen, dining area and orchid filled pool space with waterfalls.
Photography by Luxhunters Productions
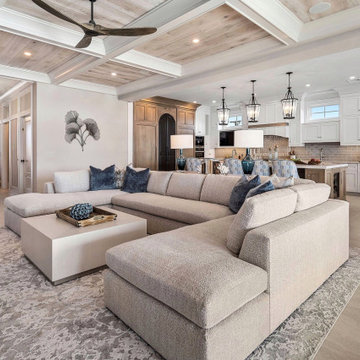
Geräumiges, Offenes Maritimes Wohnzimmer mit beiger Wandfarbe, Porzellan-Bodenfliesen, Tunnelkamin, gefliester Kaminumrandung, TV-Wand, beigem Boden und Kassettendecke in New York
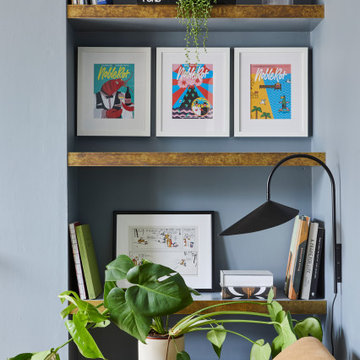
The living room at our Crouch End apartment project, creating a chic, cosy space to relax and entertain. A soft powder blue adorns the walls in a room that is flooded with natural light. Brass clad shelves bring a considered attention to detail, with contemporary fixtures contrasted with a traditional sofa shape.

Mittelgroßes, Abgetrenntes Country Wohnzimmer mit blauer Wandfarbe, hellem Holzboden, Kaminumrandung aus Stein, TV-Wand, beigem Boden, Kassettendecke und Holzdielenwänden in Chicago
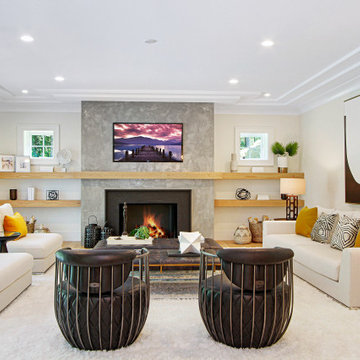
This gorgeous new construction staged by BA Staging & Interiors has 5 bedrooms, 4.5 bathrooms and is 5,300 square feet. The staging was customized to enhance the elegant open floor plan, modern finishes and high quality craftsmanship. This home is filled with natural sunlight from its large floor to ceiling windows.

Großes, Offenes Klassisches Wohnzimmer mit weißer Wandfarbe, hellem Holzboden, Kamin, Kaminumrandung aus Stein, TV-Wand, beigem Boden und Kassettendecke in Los Angeles

This is a basement renovation transforms the space into a Library for a client's personal book collection . Space includes all LED lighting , cork floorings , Reading area (pictured) and fireplace nook .

Photo : © Julien Fernandez / Amandine et Jules – Hotel particulier a Angers par l’architecte Laurent Dray.
Mittelgroße, Fernseherlose, Abgetrennte Klassische Bibliothek mit blauer Wandfarbe, hellem Holzboden, Kamin, Kaminumrandung aus gestapelten Steinen, beigem Boden, Kassettendecke und Wandpaneelen in Angers
Mittelgroße, Fernseherlose, Abgetrennte Klassische Bibliothek mit blauer Wandfarbe, hellem Holzboden, Kamin, Kaminumrandung aus gestapelten Steinen, beigem Boden, Kassettendecke und Wandpaneelen in Angers
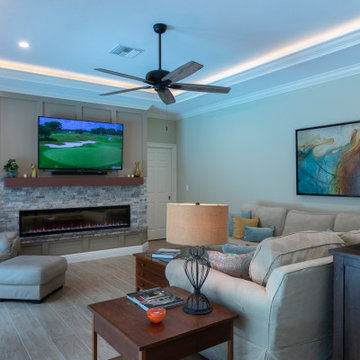
We added a 1300 sq ft addition that incorporated an in-law area and family gathering room
Mittelgroßes, Abgetrenntes Uriges Wohnzimmer mit beiger Wandfarbe, Porzellan-Bodenfliesen, Hängekamin, Kaminumrandung aus Stein, TV-Wand, beigem Boden und Kassettendecke in Miami
Mittelgroßes, Abgetrenntes Uriges Wohnzimmer mit beiger Wandfarbe, Porzellan-Bodenfliesen, Hängekamin, Kaminumrandung aus Stein, TV-Wand, beigem Boden und Kassettendecke in Miami
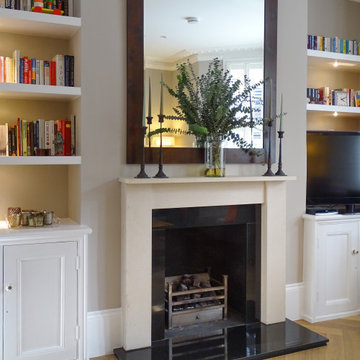
This living room near Battersea Park is flooded in light. The built-in spotlights elevate what is on display on the bookshelves.
Große, Offene Klassische Bibliothek mit beiger Wandfarbe, hellem Holzboden, Kamin, Kaminumrandung aus Stein, TV-Wand, beigem Boden und Kassettendecke in London
Große, Offene Klassische Bibliothek mit beiger Wandfarbe, hellem Holzboden, Kamin, Kaminumrandung aus Stein, TV-Wand, beigem Boden und Kassettendecke in London

The soaring living room ceilings in this Omaha home showcase custom designed bookcases, while a comfortable modern sectional sofa provides ample space for seating. The expansive windows highlight the beautiful rolling hills and greenery of the exterior. The grid design of the large windows is repeated again in the coffered ceiling design. Wood look tile provides a durable surface for kids and pets and also allows for radiant heat flooring to be installed underneath the tile. The custom designed marble fireplace completes the sophisticated look.
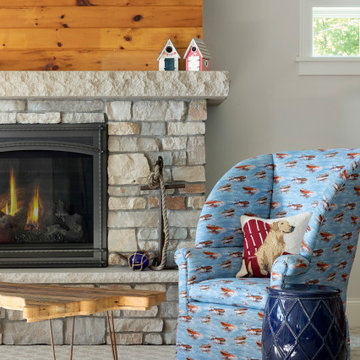
A lower level family room is bathed in light from the southern lake exposure. A custom stone blend was used on the fireplace. The wood paneling was reclaimed from the original cottage on the property. Criss craft pattern fabric was used to reupholster an antique wing back chair. Collected antiques and fun accessories like the paddles help reenforce the lakeside design.

Gorgouse open plan living area, ideal for large gatherings or just snuggling up and reading a book
Großes, Repräsentatives, Offenes Modernes Wohnzimmer mit weißer Wandfarbe, hellem Holzboden, Tunnelkamin, Kaminumrandung aus Stein, beigem Boden und Kassettendecke in Miami
Großes, Repräsentatives, Offenes Modernes Wohnzimmer mit weißer Wandfarbe, hellem Holzboden, Tunnelkamin, Kaminumrandung aus Stein, beigem Boden und Kassettendecke in Miami
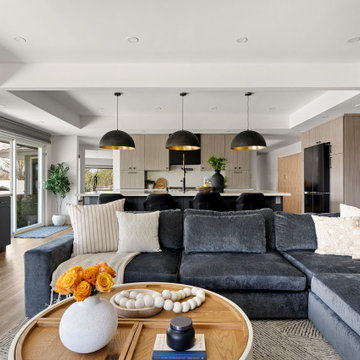
From disco days to modern day, this 1970’s home gets a contemporary facelift.
A contemporary and welcoming kitchen opens into a great room offering plenty of work zones (coffee bar, beverage bar, window seating & storage). Designed with pieces to withstand two growing boys as well as highlight personal heirlooms passed down for centuries. A neutral palette layered with nubby fabrics and textures.
Other highlights include a new bathroom/ laundry room. And a workhorse hallway housing a desk area for future school studies and a hidden guest room.
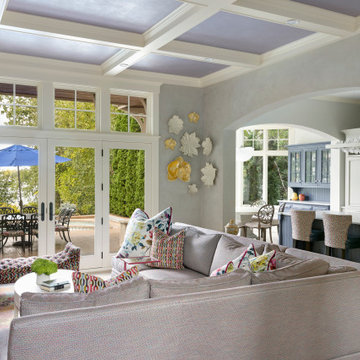
Playful, bright, and colorful lake home remodel that tied into homeowner's art collection.
DESIGNER - Randolph Interior Design
BUILDER - Revison LLC
PHOTOGRAPHER - Spacecrafting

Offenes Klassisches Wohnzimmer ohne Kamin mit weißer Wandfarbe, Marmorboden, TV-Wand, beigem Boden, Kassettendecke und gewölbter Decke in Miami
Wohnzimmer mit beigem Boden und Kassettendecke Ideen und Design
4