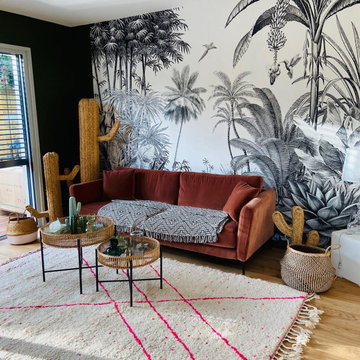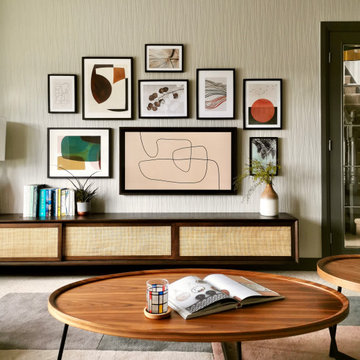Wohnzimmer mit beigem Boden und Tapetenwänden Ideen und Design
Suche verfeinern:
Budget
Sortieren nach:Heute beliebt
201 – 220 von 2.981 Fotos
1 von 3
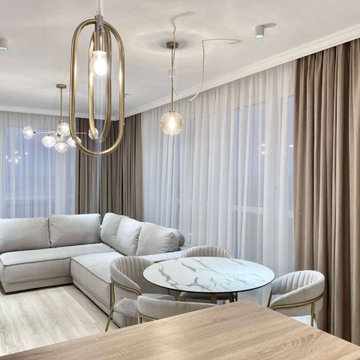
Современный ремонт однокомнатной квартиры
Mittelgroße Moderne Bibliothek ohne Kamin mit beiger Wandfarbe, Laminat, TV-Wand, beigem Boden und Tapetenwänden in Moskau
Mittelgroße Moderne Bibliothek ohne Kamin mit beiger Wandfarbe, Laminat, TV-Wand, beigem Boden und Tapetenwänden in Moskau

Through the use of form and texture, we gave these spaces added dimension and soul. What was a flat blank wall is now the focus for the Family Room and includes a fireplace, TV and storage.
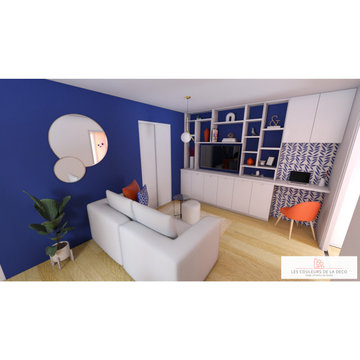
Kleine, Offene Moderne Bibliothek ohne Kamin mit blauer Wandfarbe, hellem Holzboden, TV-Wand, beigem Boden und Tapetenwänden in Paris
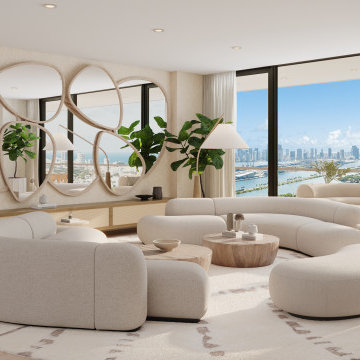
A clean modern home with rich texture and organic curves. Layers of light natural shades and soft, inviting fabrics create warm and inviting moments around every corner.
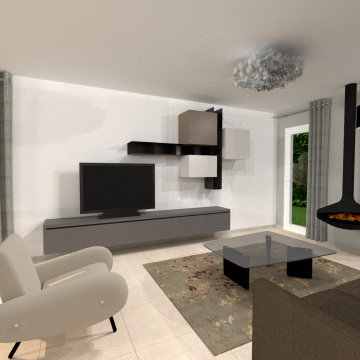
Création d'une seule pièce pour l'espace séjour cuisine
Coin feu et coin tv
Mittelgroßes, Offenes Modernes Wohnzimmer mit beiger Wandfarbe, Keramikboden, Kaminofen, Kaminumrandung aus Metall, beigem Boden und Tapetenwänden in Montpellier
Mittelgroßes, Offenes Modernes Wohnzimmer mit beiger Wandfarbe, Keramikboden, Kaminofen, Kaminumrandung aus Metall, beigem Boden und Tapetenwänden in Montpellier
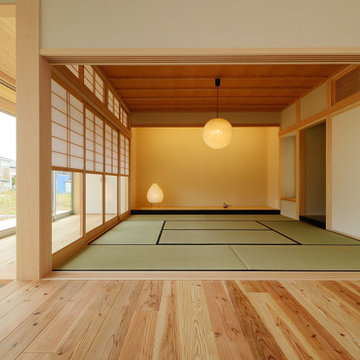
開放的な、リビング・土間・ウッドデッキという構成が、奥へ行けば、落ち着いた、和室・縁側・濡縁という和の構成となり、その両者の間の4枚の襖を引き込めば、一体の空間として使うことができます。柔らかい雰囲気の杉のフローリングを走り廻る孫を見つめるご家族の姿が想像できる仲良し二世帯住宅です。
Großes, Offenes Wohnzimmer mit weißer Wandfarbe, braunem Holzboden, Kaminofen, Kaminumrandung aus Beton, TV-Wand, beigem Boden, Tapetendecke und Tapetenwänden in Sonstige
Großes, Offenes Wohnzimmer mit weißer Wandfarbe, braunem Holzboden, Kaminofen, Kaminumrandung aus Beton, TV-Wand, beigem Boden, Tapetendecke und Tapetenwänden in Sonstige
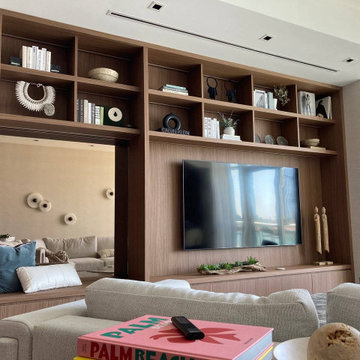
Custom Built In TV Unit. Plywood Maple interior fabrication with Walnut Veneer.
Mittelgroßes, Repräsentatives, Abgetrenntes Nordisches Wohnzimmer ohne Kamin mit grauer Wandfarbe, Kalkstein, Multimediawand, beigem Boden und Tapetenwänden in Miami
Mittelgroßes, Repräsentatives, Abgetrenntes Nordisches Wohnzimmer ohne Kamin mit grauer Wandfarbe, Kalkstein, Multimediawand, beigem Boden und Tapetenwänden in Miami
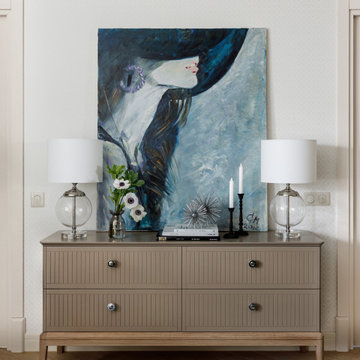
Комод The idea оттенка какао в гостиной с эффектной картиной Марии Смерчинской и настольными лампами Maytoni. Светлые стены и двери.
Mittelgroßes, Fernseherloses Klassisches Wohnzimmer ohne Kamin mit beiger Wandfarbe, braunem Holzboden, beigem Boden und Tapetenwänden in Moskau
Mittelgroßes, Fernseherloses Klassisches Wohnzimmer ohne Kamin mit beiger Wandfarbe, braunem Holzboden, beigem Boden und Tapetenwänden in Moskau

A fun printed wallpaper paired with a printed sofa made this little space a haven.
Mittelgroßes, Repräsentatives, Fernseherloses, Offenes Eklektisches Wohnzimmer mit rosa Wandfarbe, hellem Holzboden, Kamin, Kaminumrandung aus Holz, beigem Boden, gewölbter Decke und Tapetenwänden in London
Mittelgroßes, Repräsentatives, Fernseherloses, Offenes Eklektisches Wohnzimmer mit rosa Wandfarbe, hellem Holzboden, Kamin, Kaminumrandung aus Holz, beigem Boden, gewölbter Decke und Tapetenwänden in London
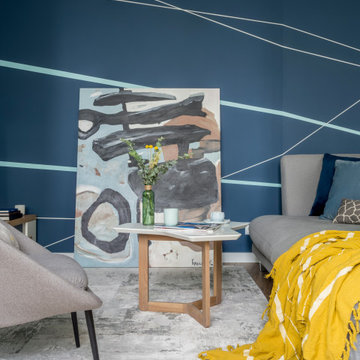
Modernes Wohnzimmer mit blauer Wandfarbe, hellem Holzboden, beigem Boden und Tapetenwänden in Sonstige
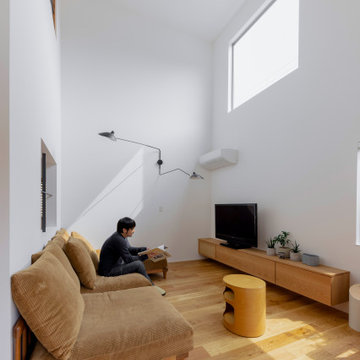
Kleine, Abgetrennte Nordische Bibliothek ohne Kamin mit weißer Wandfarbe, braunem Holzboden, freistehendem TV, beigem Boden, Tapetendecke und Tapetenwänden in Sonstige
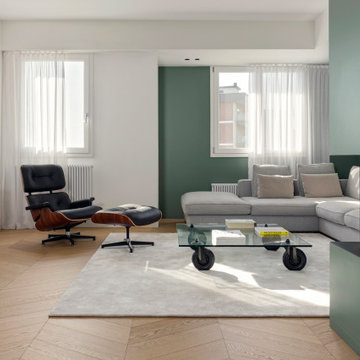
Salotto, con divano su misura ad angolo in tessuto chiaro, tappeto, tavolino Fontana Arte di Gae Aulenti, poltrona Long Chair di Eames. Camino a legna trifacciale in volume colore verde grigio. La Tv è incassata in un mobile a filo parete, come anche le casse ai lati. Tende filtranti bianche.
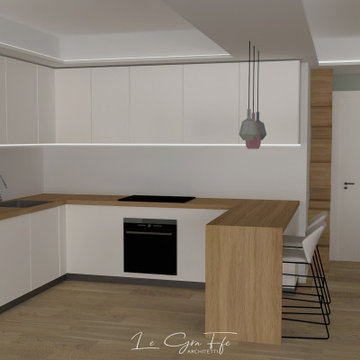
L’eleganza e la semplicità dell’ambiente rispecchiano il suo abitante
Kleine, Offene Moderne Bibliothek mit grüner Wandfarbe, Porzellan-Bodenfliesen, Eckkamin, verputzter Kaminumrandung, TV-Wand, beigem Boden, eingelassener Decke und Tapetenwänden in Sonstige
Kleine, Offene Moderne Bibliothek mit grüner Wandfarbe, Porzellan-Bodenfliesen, Eckkamin, verputzter Kaminumrandung, TV-Wand, beigem Boden, eingelassener Decke und Tapetenwänden in Sonstige
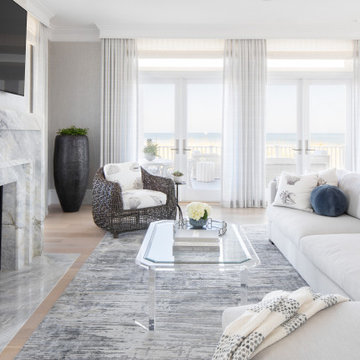
Photo of TV viewing section of Living Room. Showing sectional sofa upholstered in a light performance fabric with pops of blue in the pillows and other accessories. Shows the connection between the indoors/ outdoors in this room.
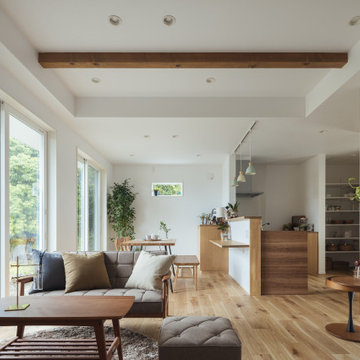
35坪の4人暮らし家族。
丁度良い広さで住みやすい大きさ。
美味しいご飯を食べた後は、家族みんなで
くつろぎタイム。
Mittelgroßes, Offenes Wohnzimmer mit weißer Wandfarbe, hellem Holzboden, freistehendem TV, beigem Boden, Tapetendecke und Tapetenwänden in Sonstige
Mittelgroßes, Offenes Wohnzimmer mit weißer Wandfarbe, hellem Holzboden, freistehendem TV, beigem Boden, Tapetendecke und Tapetenwänden in Sonstige
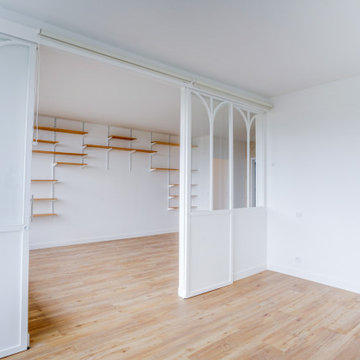
Mittelgroßes, Offenes Wohnzimmer ohne Kamin mit weißer Wandfarbe, Vinylboden, beigem Boden und Tapetenwänden in Paris
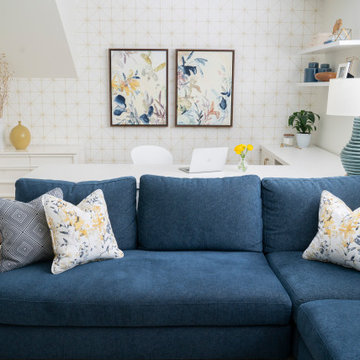
There are not many things better than a room full of your favourite people. As you gather you smell dinner cooking in the kitchen and music playing in the background, as joyful conversation and laughter fill the room. I feel so grateful that we are inching our way back to these days. How about you?
The project I’m sharing with you today has beautiful moments like these at its heart. Spaces that invite people in, foster connection, and make everyday living so simple that it’s impossible not to enjoy...
Meet our Delightful Clients:
The family behind this 1950s North Vancouver home transformation enjoy entertaining friends just as much as cosying up to watch a movie together. A professional couple (I'll call them Jon and Anna) with two elementary school-aged sons, Anna and Jon approached us with the task of furnishing the main floor living spaces and the basement of their family home.
Anna is a busy lawyer who is now working almost full time from home, and Jon works in the film industry. With full careers, two active boys, and a love of gathering, they craved a home that could support their everyday lifestyle.
Design and Lifestyle Goals:
Our central goal for this project was simple: to uncover the hidden potential in their home and create a family-friendly space that functioned well and flowed seamlessly.
On the main floor, our clients tasked us with creating an area for the family to relax and entertain, along with crafting a work and play space for the boys. They also dreamed of a more functional and bright basement, which they envisioned as a dual purpose family room and home office for Anna.
Reveal: Comfortable and Welcoming Entryway & Living Room:
Imagine you are coming home, and you walk through a bright, sunny front door like this one. You are met by this entryway of calming earth and sea tones, paired with warm, natural wood flooring. You feel instantly welcomed and eager to venture further inside... The same is now true for our clients!
The simple details in their entryway are thoughtfully arranged with clean lines and colourful art as the focal point, achieving a timeless and friendly aesthetic. Dried wheat brings movement into the space and plays up the beauty of nature, while the vibrant yet warm colours and textures evoke feelings of comfort and homecoming.
The entry flows seamlessly into this connected living area, which is adorned with ample seating strategically arranged to host and accommodate joyful conversations. With the fireplace and wood mantel as the focal point, these natural elements and hues warm up the room to make it feel beautifully lived-in (not like an untouchable museum).
Another colourful work of art graces the space above Jon’s and Anna’s sofa, and we used decorative pillows and a throw blanket to tempt those colours into the rest of the room. A simply styled coffee table keeps the space feeling open and engaged. Reading material, anyone?
Just beyond this living area, you get a glimpse of the second space our clients requested on their main floor...
A Collected Space for Children to Work + Play:
When Jon and Anna realised that their formal dining area wasn’t being used to its full potential, they imagined creating a work and play space for their boys instead. We came up with a plan to create a shared desk area with plentiful storage.
This timeless natural wood desk was the perfect way to maximise surface area and give the boys plenty of space to do homework during the school year, or spend time crafting or building LEGOs during the summers. The drawers provide storage for all the wonderful items that fuel their productivity or creativity. Or both.
I also love how the white floating shelves display a collection of nostalgic toys, providing just the right amount of childhood endearment to this sophisticated and functional space. This workspace now has endless possibilities for the boys, and it helps Jon and Anna keep their minds and spaces clear, too. Which brings us to...
Basement Family Room & Home Office:
In general, we knew we had to maximise surface area in this ‘50s home, and this was especially true for our clients’ basement. I’m happy to say that we designed an effortlessly comfortable space that focuses on family and makes it simple to settle in and work… or leave the workday behind.
Welcome to this dual-function office and family room. Toward the back of the room, we strategically positioned Anna’s wraparound desk facing out into the room and gave her a wallpaper-and-art backdrop for stunning Zoom calls (she has already received glowing compliments). There is plenty of storage for easy organization including a space to store the family’s shared printer near the door… so they don’t have to interrupt “Mom” to get to it.
Anna also wanted the freedom to be able to relax in this space with her family and turn her back on the work day — quite literally! The sofa is perfectly positioned backing onto the desk allowing her to do just that.
We relocated an existing mustard yellow chair and used pops of the same colour to integrate it into the overall scheme. The wood armrests on this modular sectional provide surfaces for snacks and drinks where there was no room for an end table. The walnut finish carries the theme of natural comfort from the upstairs spaces down into the family room.
The view from the sectional is less business and more pleasure, featuring cosy seating and throw pillows in cheerful colours and patterns.
The highlight of this space? A wallpapered accent wall where we were able to achieve the high-end feel of custom built-in shelving with a simple IKEA hack. The shelves and cabinetry around the television offer plenty of much needed storage space to house family games and movies at a budget price point.
This fun room is the perfect balance of work and play, accommodating and supporting our clients’ daily family adventures.
What Our Clients Had to Say...
Our clients could not be happier with their warm yet functional new rooms. With thoughtful consideration and a plan of action, we were able to transform two areas of their home into spaces that function well and feel good. In fact, they had this to say:
“Lori and her team were everything we were looking for: great listeners, wonderfully creative and highly professional. We couldn't be happier with our interior makeover.” — Clients
That is why we do what we do. If you're ready to start your redesign project, we would love to help. Reach out to us here, and let's get to know more about each other.
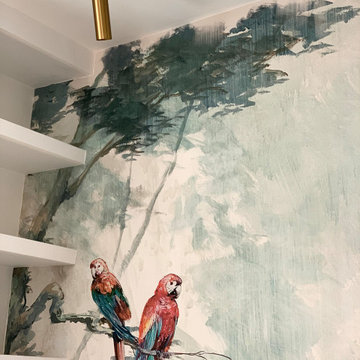
carta da parati tropicale in soggiorno
Kleine, Offene Bibliothek mit grüner Wandfarbe, hellem Holzboden, TV-Wand, beigem Boden und Tapetenwänden in Rom
Kleine, Offene Bibliothek mit grüner Wandfarbe, hellem Holzboden, TV-Wand, beigem Boden und Tapetenwänden in Rom
Wohnzimmer mit beigem Boden und Tapetenwänden Ideen und Design
11
