Wohnzimmer mit beiger Wandfarbe und Betonboden Ideen und Design
Sortieren nach:Heute beliebt
1 – 20 von 2.088 Fotos

Paul Dyer Photography
Klassischer Hobbyraum mit beiger Wandfarbe und Betonboden in San Francisco
Klassischer Hobbyraum mit beiger Wandfarbe und Betonboden in San Francisco

Residential Interior Floor
Size: 2,500 square feet
Installation: TC Interior
Großes, Offenes, Repräsentatives, Fernseherloses Modernes Wohnzimmer mit Betonboden, Kamin, gefliester Kaminumrandung, beiger Wandfarbe und grauem Boden in San Diego
Großes, Offenes, Repräsentatives, Fernseherloses Modernes Wohnzimmer mit Betonboden, Kamin, gefliester Kaminumrandung, beiger Wandfarbe und grauem Boden in San Diego
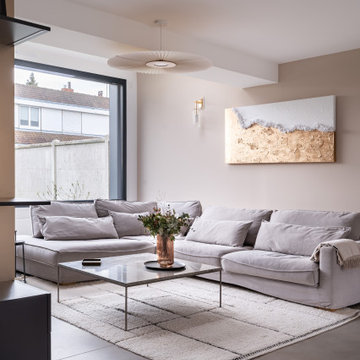
Modernes Wohnzimmer mit beiger Wandfarbe, Betonboden und grauem Boden in Sonstige

I was honored to work with these homeowners again, now to fully furnish this new magnificent architectural marvel made especially for them by Lake Flato Architects. Creating custom furnishings for this entire home is a project that spanned over a year in careful planning, designing and sourcing while the home was being built and then installing soon thereafter. I embarked on this design challenge with three clear goals in mind. First, create a complete furnished environment that complimented not competed with the architecture. Second, elevate the client’s quality of life by providing beautiful, finely-made, comfortable, easy-care furnishings. Third, provide a visually stunning aesthetic that is minimalist, well-edited, natural, luxurious and certainly one of kind. Ultimately, I feel we succeeded in creating a visual symphony accompaniment to the architecture of this room, enhancing the warmth and livability of the space while keeping high design as the principal focus.
The centerpiece of this modern sectional is the collection of aged bronze and wood faceted cocktail tables to create a sculptural dynamic focal point to this otherwise very linear space.
From this room there is a view of the solar panels installed on a glass ceiling at the breezeway. Also there is a 1 ton sliding wood door that shades this wall of windows when needed for privacy and shade.
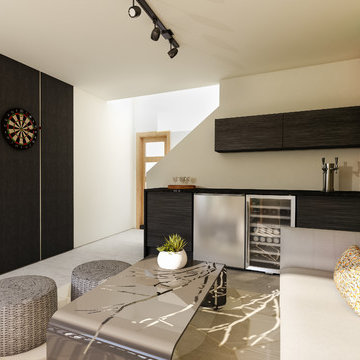
Mittelgroßes, Fernseherloses, Offenes Modernes Wohnzimmer mit beiger Wandfarbe, Betonboden und grauem Boden
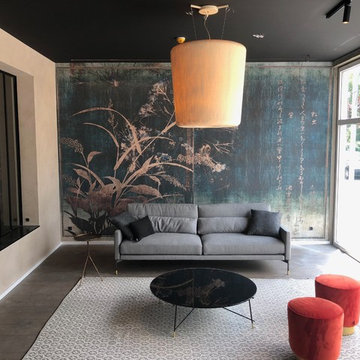
Abgetrenntes Asiatisches Wohnzimmer mit beiger Wandfarbe, Betonboden und grauem Boden in Sonstige

Großes, Offenes Uriges Wohnzimmer mit Tunnelkamin, Kaminumrandung aus Metall, TV-Wand, Betonboden, grauem Boden und beiger Wandfarbe in Sonstige
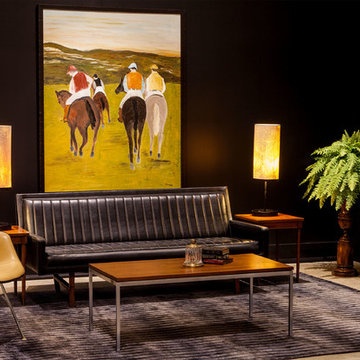
Mittelgroßes, Repräsentatives, Fernseherloses, Abgetrenntes Modernes Wohnzimmer ohne Kamin mit beiger Wandfarbe, Betonboden und beigem Boden in Toronto
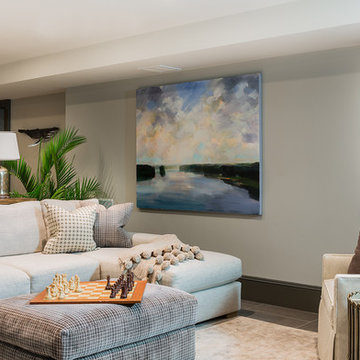
Michael J. Lee Photography
Großes, Offenes Klassisches Wohnzimmer ohne Kamin mit beiger Wandfarbe, Betonboden und TV-Wand in Boston
Großes, Offenes Klassisches Wohnzimmer ohne Kamin mit beiger Wandfarbe, Betonboden und TV-Wand in Boston

Vance Fox
Mittelgroßer, Abgetrennter Rustikaler Hobbyraum mit beiger Wandfarbe, Betonboden, Kamin, Kaminumrandung aus Metall und TV-Wand in Sonstige
Mittelgroßer, Abgetrennter Rustikaler Hobbyraum mit beiger Wandfarbe, Betonboden, Kamin, Kaminumrandung aus Metall und TV-Wand in Sonstige

Michael Stadler - Stadler Studio
Mittelgroßes Industrial Musikzimmer ohne Kamin mit Betonboden, beiger Wandfarbe und grauem Boden in Seattle
Mittelgroßes Industrial Musikzimmer ohne Kamin mit Betonboden, beiger Wandfarbe und grauem Boden in Seattle
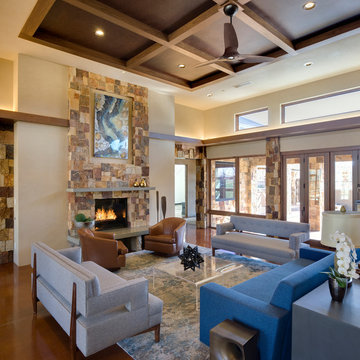
Patrick Coulie
Fernseherloses, Großes, Offenes Modernes Wohnzimmer mit beiger Wandfarbe, Betonboden, Kamin und Kaminumrandung aus Stein in Albuquerque
Fernseherloses, Großes, Offenes Modernes Wohnzimmer mit beiger Wandfarbe, Betonboden, Kamin und Kaminumrandung aus Stein in Albuquerque

Geräumiges, Offenes Modernes Wohnzimmer mit beiger Wandfarbe, Betonboden, Tunnelkamin, Kaminumrandung aus Stein und freistehendem TV in Sonstige

Eldorado Stone - Mesquite Cliffstone
Mittelgroßes, Fernseherloses, Abgetrenntes Klassisches Wohnzimmer mit beiger Wandfarbe, Betonboden, Kamin und Kaminumrandung aus Stein in St. Louis
Mittelgroßes, Fernseherloses, Abgetrenntes Klassisches Wohnzimmer mit beiger Wandfarbe, Betonboden, Kamin und Kaminumrandung aus Stein in St. Louis

ARC Photography
Mittelgroßes, Abgetrenntes Modernes Wohnzimmer mit Hausbar, Gaskamin, beiger Wandfarbe, Kaminumrandung aus Metall, TV-Wand und Betonboden in Los Angeles
Mittelgroßes, Abgetrenntes Modernes Wohnzimmer mit Hausbar, Gaskamin, beiger Wandfarbe, Kaminumrandung aus Metall, TV-Wand und Betonboden in Los Angeles

Großes, Offenes Klassisches Wohnzimmer mit Hausbar, beiger Wandfarbe, Betonboden und verputzter Kaminumrandung in San Francisco

The functional program called for a generous living/gathering room, kitchen & dining, a screened porch, and attendant utility functions. Instead of a segregated bedroom, the owner desired a sleeping loft contiguous with the main living space. The loft opens out to a covered porch with views across the marsh.
Phillip Spears Photographer

Eric Roth Photography
Repräsentatives, Offenes, Großes, Fernseherloses Maritimes Wohnzimmer mit beiger Wandfarbe, Betonboden und grauem Boden in Boston
Repräsentatives, Offenes, Großes, Fernseherloses Maritimes Wohnzimmer mit beiger Wandfarbe, Betonboden und grauem Boden in Boston

Lower level cabana. Photography by Lucas Henning.
Kleines, Offenes Modernes Wohnzimmer mit beiger Wandfarbe, Betonboden, Multimediawand und beigem Boden in Seattle
Kleines, Offenes Modernes Wohnzimmer mit beiger Wandfarbe, Betonboden, Multimediawand und beigem Boden in Seattle

This single family home in the Greenlake neighborhood of Seattle is a modern home with a strong emphasis on sustainability. The house includes a rainwater harvesting system that supplies the toilets and laundry with water. On-site storm water treatment, native and low maintenance plants reduce the site impact of this project. This project emphasizes the relationship between site and building by creating indoor and outdoor spaces that respond to the surrounding environment and change throughout the seasons.
Wohnzimmer mit beiger Wandfarbe und Betonboden Ideen und Design
1