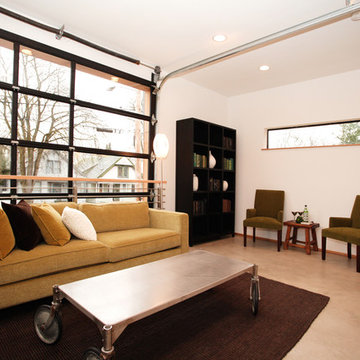Wohnzimmer mit Betonboden Ideen und Design
Suche verfeinern:
Budget
Sortieren nach:Heute beliebt
101 – 120 von 4.592 Fotos
1 von 3

Photo by Evan Schneider @schneidervisuals
Mittelgroßes Maritimes Wohnzimmer ohne Kamin, im Loft-Stil mit weißer Wandfarbe, Betonboden, TV-Wand und grauem Boden in Sonstige
Mittelgroßes Maritimes Wohnzimmer ohne Kamin, im Loft-Stil mit weißer Wandfarbe, Betonboden, TV-Wand und grauem Boden in Sonstige

Chris Snook
Offenes Industrial Wohnzimmer mit rosa Wandfarbe, Betonboden und grauem Boden in London
Offenes Industrial Wohnzimmer mit rosa Wandfarbe, Betonboden und grauem Boden in London
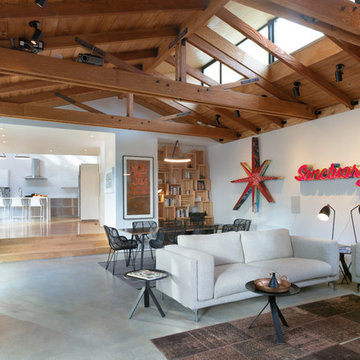
Großes Modernes Wohnzimmer ohne Kamin, im Loft-Stil mit Betonboden, grauem Boden und weißer Wandfarbe in Los Angeles
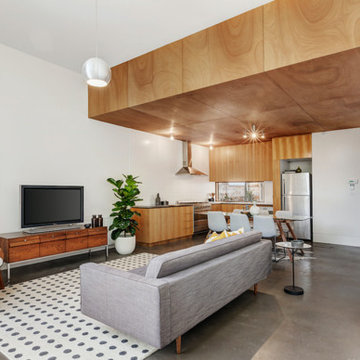
Property styling by Design + Diplomacy.
Kleines, Offenes, Repräsentatives Modernes Wohnzimmer mit weißer Wandfarbe, Betonboden, freistehendem TV und grauem Boden in Melbourne
Kleines, Offenes, Repräsentatives Modernes Wohnzimmer mit weißer Wandfarbe, Betonboden, freistehendem TV und grauem Boden in Melbourne
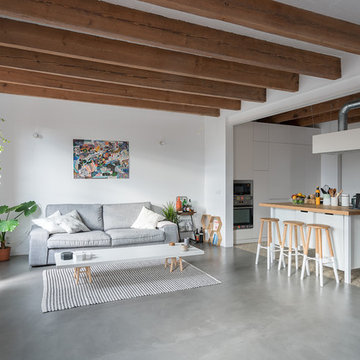
Alicia Alcaide Fotografía
Offenes Modernes Wohnzimmer mit Betonboden und grauem Boden in Sonstige
Offenes Modernes Wohnzimmer mit Betonboden und grauem Boden in Sonstige
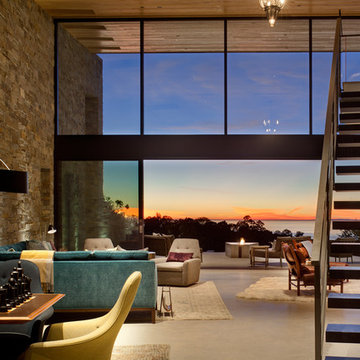
Brady Architectural Photography
Großes, Repräsentatives, Offenes Modernes Wohnzimmer mit beiger Wandfarbe, Betonboden und grauem Boden in San Diego
Großes, Repräsentatives, Offenes Modernes Wohnzimmer mit beiger Wandfarbe, Betonboden und grauem Boden in San Diego
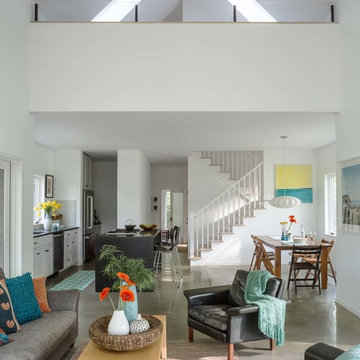
Jim Westphalen
Offenes, Mittelgroßes, Repräsentatives, Fernseherloses Modernes Wohnzimmer mit weißer Wandfarbe, Betonboden, grauem Boden und Kaminofen in Burlington
Offenes, Mittelgroßes, Repräsentatives, Fernseherloses Modernes Wohnzimmer mit weißer Wandfarbe, Betonboden, grauem Boden und Kaminofen in Burlington

D & M Images
Kleines Modernes Wohnzimmer im Loft-Stil mit weißer Wandfarbe, Betonboden, Gaskamin, Kaminumrandung aus Metall und TV-Wand in Sonstige
Kleines Modernes Wohnzimmer im Loft-Stil mit weißer Wandfarbe, Betonboden, Gaskamin, Kaminumrandung aus Metall und TV-Wand in Sonstige
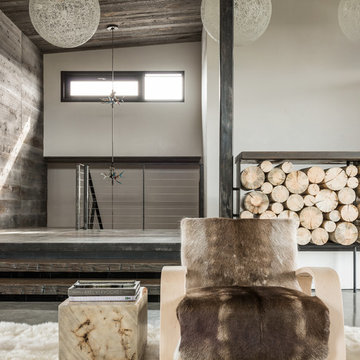
Großes, Offenes Uriges Wohnzimmer mit weißer Wandfarbe, Betonboden, Kamin und Kaminumrandung aus Beton in Sonstige
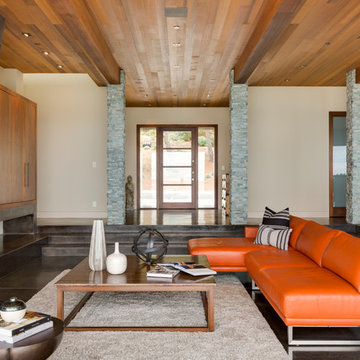
A bespoke residence, designed to suit its owner in every way. The result of a collaborative vision comprising the collective passion, taste, energy, and experience of our client, the architect, the builder, the utilities contractors, and ourselves, this home was planned to combine the best elements in the best ways, to complement a thoughtful, healthy, and green lifestyle not simply for today, but for years to come. Photo Credit: Jay Graham, Graham Photography
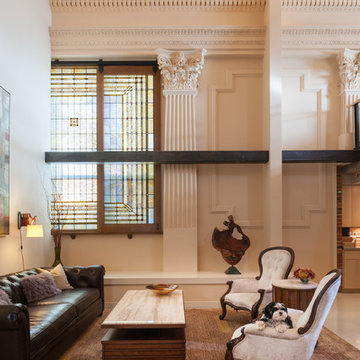
Jesse Young Property & Real Estate Photography -
Starting with a loft residence that was originally a church, the home presented an architectural design challenge. The new construction was out of balance and sterile in comparison. The intent of the design was to honor and compliment the existing millwork, plaster walls, and large stained glass windows. Timeless furnishings, custom cabinetry, colorful accents, art and lighting provide the finishing touches, leaving the client thrilled with the results. This design is now worthy of its character.

Kitchen, living and outdoor living space.
Geräumiges Modernes Wohnzimmer im Loft-Stil mit weißer Wandfarbe und Betonboden in Vancouver
Geräumiges Modernes Wohnzimmer im Loft-Stil mit weißer Wandfarbe und Betonboden in Vancouver
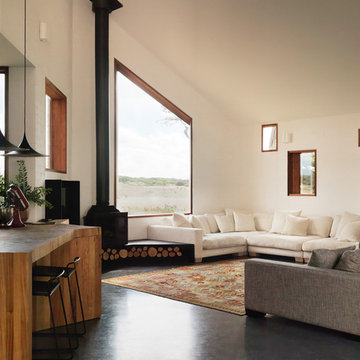
Living room with pocket windows out to golf course view.
Photography: Trevor Mein
Mittelgroßes, Repräsentatives, Fernseherloses, Offenes Modernes Wohnzimmer mit weißer Wandfarbe und Betonboden in Geelong
Mittelgroßes, Repräsentatives, Fernseherloses, Offenes Modernes Wohnzimmer mit weißer Wandfarbe und Betonboden in Geelong
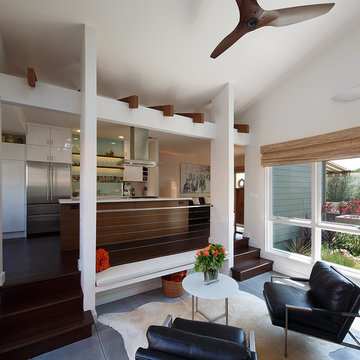
ErIc Rorer
Mittelgroßes, Offenes Modernes Wohnzimmer mit Betonboden und weißer Wandfarbe in San Francisco
Mittelgroßes, Offenes Modernes Wohnzimmer mit Betonboden und weißer Wandfarbe in San Francisco

When Hurricane Sandy hit, it flooded this basement with nearly 6 feet of water, so we started with a complete gut renovation. We added polished concrete floors and powder-coated stairs to withstand the test of time. A small kitchen area with chevron tile backsplash, glass shelving, and a custom hidden island/wine glass table provides prep room without sacrificing space. The living room features a cozy couch and ample seating, with the television set into the wall to minimize its footprint. A small bathroom offers convenience without getting in the way. Nestled between the living room and kitchen is a custom-built repurposed wine barrel turned into a wine bar - the perfect place for friends and family to visit. Photo by Chris Amaral.

Living Room in Winter
Großes Industrial Wohnzimmer mit weißer Wandfarbe, Betonboden, Kamin, Kaminumrandung aus Stein und braunem Boden in Denver
Großes Industrial Wohnzimmer mit weißer Wandfarbe, Betonboden, Kamin, Kaminumrandung aus Stein und braunem Boden in Denver

The Marrickville Hempcrete house is an exciting project that shows how acoustic requirements for aircraft noise can be met, without compromising on thermal performance and aesthetics.The design challenge was to create a better living space for a family of four without increasing the site coverage.
The existing footprint has not been increased on the ground floor but reconfigured to improve circulation, usability and connection to the backyard. A mere 35 square meters has been added on the first floor. The result is a generous house that provides three bedrooms, a study, two bathrooms, laundry, generous kitchen dining area and outdoor space on a 197.5sqm site.
This is a renovation that incorporates basic passive design principles combined with clients who weren’t afraid to be bold with new materials, texture and colour. Special thanks to a dedicated group of consultants, suppliers and a ambitious builder working collaboratively throughout the process.
Builder
Nick Sowden - Sowden Building
Architect/Designer
Tracy Graham - Connected Design
Photography
Lena Barridge - The Corner Studio
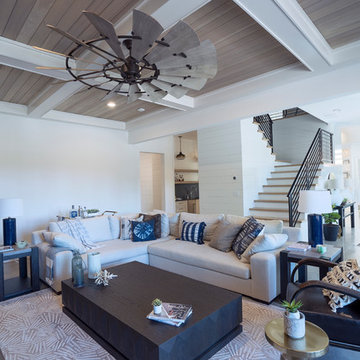
Großes, Offenes Landhausstil Wohnzimmer mit weißer Wandfarbe, Betonboden, Kamin, Kaminumrandung aus Stein, TV-Wand und grauem Boden in Atlanta
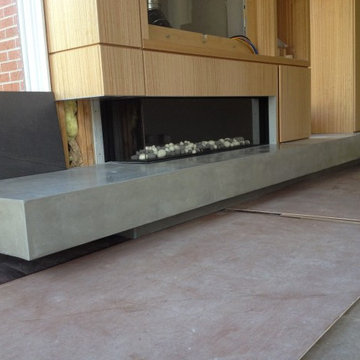
Großes Modernes Wohnzimmer mit Betonboden, Gaskamin, Kaminumrandung aus Holz und grauem Boden in Philadelphia
Wohnzimmer mit Betonboden Ideen und Design
6
