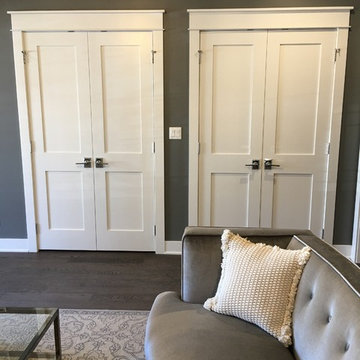Wohnzimmer mit blauer Wandfarbe und gelber Wandfarbe Ideen und Design
Suche verfeinern:
Budget
Sortieren nach:Heute beliebt
61 – 80 von 42.356 Fotos
1 von 3
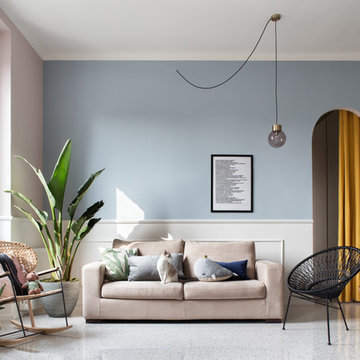
photo @Riccardo Gasperoni
Offenes Klassisches Wohnzimmer mit blauer Wandfarbe und weißem Boden in Mailand
Offenes Klassisches Wohnzimmer mit blauer Wandfarbe und weißem Boden in Mailand
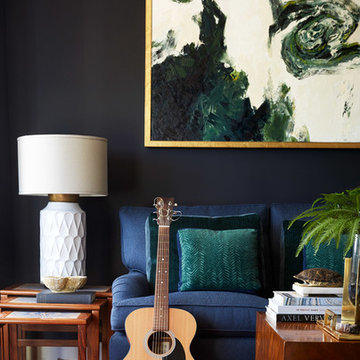
Mittelgroßes, Abgetrenntes Eklektisches Wohnzimmer mit blauer Wandfarbe, braunem Holzboden und rotem Boden in San Francisco
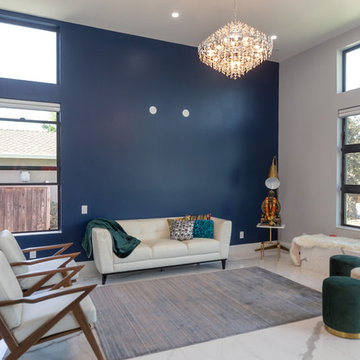
A mix of architecture and interior design expertise. The white elegant tiled floor with a matching bench. The contrast of royal blue on the North wall and emerald accents in the interior. High ceiling and off centered windows adding character to this formal lounge with the show stopper chandelier and the subtle white furniture.
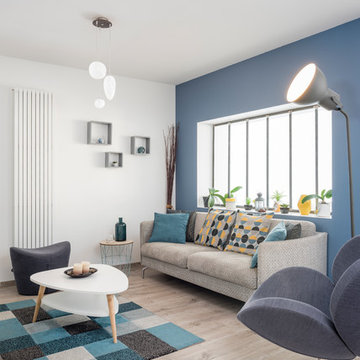
Stanislas Ledoux
Modernes Wohnzimmer mit blauer Wandfarbe, hellem Holzboden und beigem Boden in Dijon
Modernes Wohnzimmer mit blauer Wandfarbe, hellem Holzboden und beigem Boden in Dijon

Chris Snook
Mittelgroßes, Offenes Eklektisches Wohnzimmer mit blauer Wandfarbe, hellem Holzboden und beigem Boden in London
Mittelgroßes, Offenes Eklektisches Wohnzimmer mit blauer Wandfarbe, hellem Holzboden und beigem Boden in London
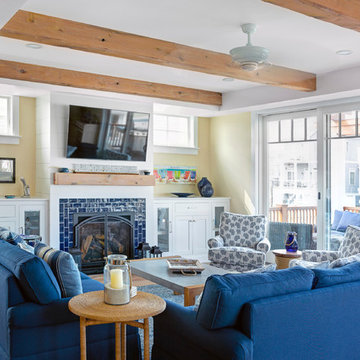
Maritimes Wohnzimmer mit gelber Wandfarbe, braunem Holzboden, Kamin, gefliester Kaminumrandung, TV-Wand und braunem Boden in Sonstige

Francis Amiand
Mittelgroße, Abgetrennte Klassische Bibliothek mit blauer Wandfarbe, Kamin, Kaminumrandung aus Stein, braunem Holzboden, TV-Wand und braunem Boden in London
Mittelgroße, Abgetrennte Klassische Bibliothek mit blauer Wandfarbe, Kamin, Kaminumrandung aus Stein, braunem Holzboden, TV-Wand und braunem Boden in London
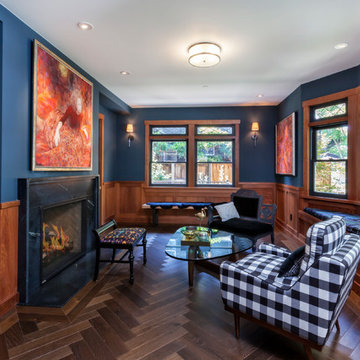
Repräsentatives, Abgetrenntes, Mittelgroßes Uriges Wohnzimmer mit blauer Wandfarbe, dunklem Holzboden, Kamin, Kaminumrandung aus Stein und braunem Boden in San Francisco
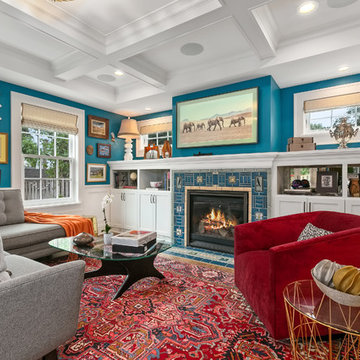
Two story addition. Family room, mud room, extension of existing kitchen, and powder room on the main level. Master Suite above. Interior Designer Lenox House Design (Jennifer Horstman), Photos by 360 VIP (Dean Riedel).
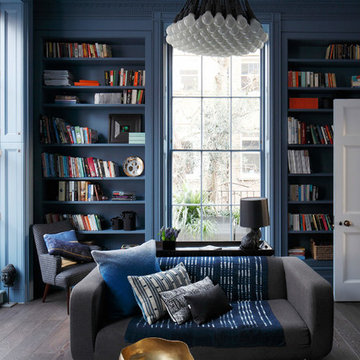
James Balston
Abgetrennte Stilmix Bibliothek mit blauer Wandfarbe, dunklem Holzboden und grauem Boden in London
Abgetrennte Stilmix Bibliothek mit blauer Wandfarbe, dunklem Holzboden und grauem Boden in London
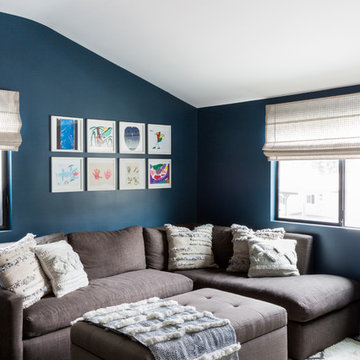
Kleines, Offenes Modernes Wohnzimmer mit blauer Wandfarbe, dunklem Holzboden und braunem Boden in Los Angeles
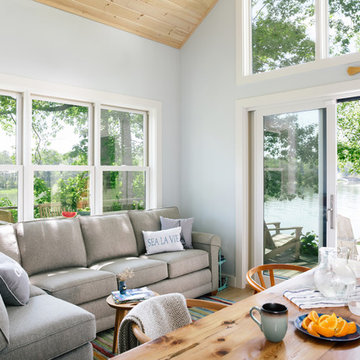
Integrity from Marvin Windows and Doors open this tiny house up to a larger-than-life ocean view.
Kleines, Fernseherloses, Offenes Landhaus Wohnzimmer ohne Kamin mit blauer Wandfarbe, hellem Holzboden und beigem Boden in Portland Maine
Kleines, Fernseherloses, Offenes Landhaus Wohnzimmer ohne Kamin mit blauer Wandfarbe, hellem Holzboden und beigem Boden in Portland Maine
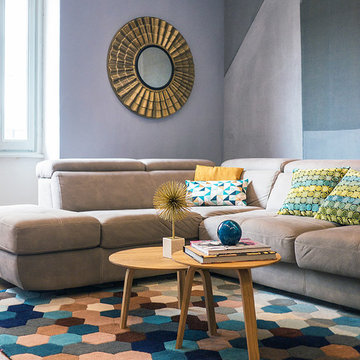
Liadesign
Mittelgroßes, Offenes Modernes Wohnzimmer mit blauer Wandfarbe und braunem Holzboden
Mittelgroßes, Offenes Modernes Wohnzimmer mit blauer Wandfarbe und braunem Holzboden
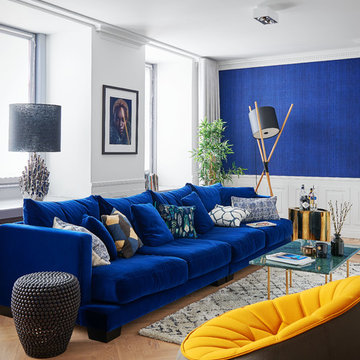
James Stokes
Mittelgroßes, Repräsentatives, Offenes Modernes Wohnzimmer ohne Kamin mit blauer Wandfarbe, hellem Holzboden und beigem Boden in Barcelona
Mittelgroßes, Repräsentatives, Offenes Modernes Wohnzimmer ohne Kamin mit blauer Wandfarbe, hellem Holzboden und beigem Boden in Barcelona
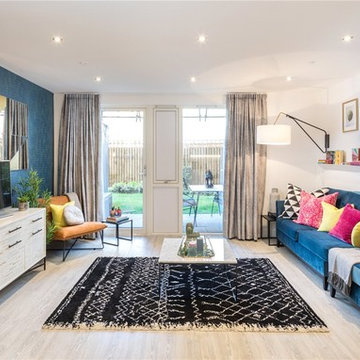
Offenes Modernes Wohnzimmer ohne Kamin mit blauer Wandfarbe, hellem Holzboden, freistehendem TV und grauem Boden in London

Living Room:
Our customer wanted to update the family room and the kitchen of this 1970's splanch. By painting the brick wall white and adding custom built-ins we brightened up the space. The decor reflects our client's love for color and a bit of asian style elements. We also made sure that the sitting was not only beautiful, but very comfortable and durable. The sofa and the accent chairs sit very comfortably and we used the performance fabrics to make sure they last through the years. We also wanted to highlight the art collection which the owner curated through the years.
Kithen:
We enlarged the kitchen by removing a partition wall that divided it from the dining room and relocated the entrance. Our goal was to create a warm and inviting kitchen, therefore we selected a mellow, neutral palette. The cabinets are soft Irish Cream as opposed to a bright white. The mosaic backsplash makes a statement, but remains subtle through its beige tones. We selected polished brass for the hardware, as well as brass and warm metals for the light fixtures which emit a warm and cozy glow.
For beauty and practicality, we used quartz for the working surface countertops and for the island we chose a sophisticated leather finish marble with strong movement and gold inflections. Because of our client’s love for Asian influences, we selected upholstery fabric with an image of a dragon, chrysanthemums to mimic Japanese textiles, and red accents scattered throughout.
Functionality, aesthetics, and expressing our clients vision was our main goal.
Photography: Jeanne Calarco, Context Media Development
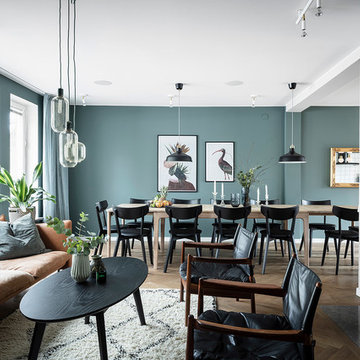
Vardagsrummet/matsalen med en blandning av gamla och nya möbler
Großes, Offenes Skandinavisches Wohnzimmer mit blauer Wandfarbe, dunklem Holzboden, Kamin, verputzter Kaminumrandung, TV-Wand und braunem Boden in Göteborg
Großes, Offenes Skandinavisches Wohnzimmer mit blauer Wandfarbe, dunklem Holzboden, Kamin, verputzter Kaminumrandung, TV-Wand und braunem Boden in Göteborg
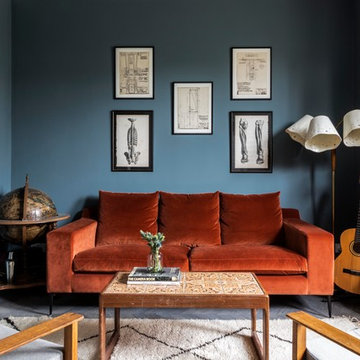
Emma Thompson
Mittelgroßes, Abgetrenntes Modernes Wohnzimmer mit blauer Wandfarbe, hellem Holzboden und grauem Boden in London
Mittelgroßes, Abgetrenntes Modernes Wohnzimmer mit blauer Wandfarbe, hellem Holzboden und grauem Boden in London
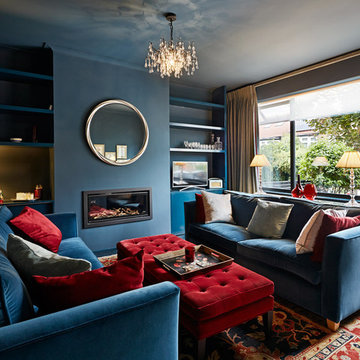
Developed as a Project Architect for Mulroy Architects
Photographs: Joakim Boren
Repräsentatives, Abgetrenntes, Mittelgroßes Klassisches Wohnzimmer mit blauer Wandfarbe, hellem Holzboden, Gaskamin, freistehendem TV und beigem Boden in London
Repräsentatives, Abgetrenntes, Mittelgroßes Klassisches Wohnzimmer mit blauer Wandfarbe, hellem Holzboden, Gaskamin, freistehendem TV und beigem Boden in London
Wohnzimmer mit blauer Wandfarbe und gelber Wandfarbe Ideen und Design
4
