Wohnzimmer mit blauer Wandfarbe und gewölbter Decke Ideen und Design
Suche verfeinern:
Budget
Sortieren nach:Heute beliebt
81 – 100 von 259 Fotos
1 von 3
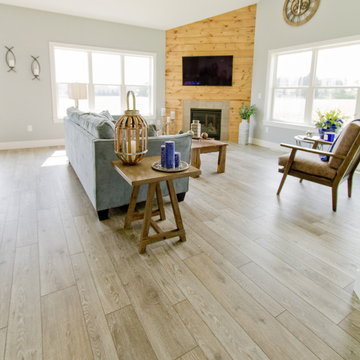
If you love what you see and would like to know more about the manufacturer/color/style of a Floor & Home product used in this project, submit a product inquiry request here: bit.ly/_ProductInquiry
Floor & Home products supplied by Coyle Carpet One- Madison, WI - Products Supplied Include: Silverado Carpet, Luxury Sheet Vinyl, Carrara Marble & White Oak look Luxury Vinyl Tile, Fireplace and Lower Level Bar Tile
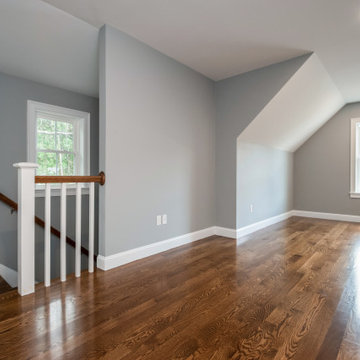
1,600 square feet of living area spread over three floors, offering 3 bedrooms and 2.5 baths. The 1st floor boasts 9’ ceilings, recessed lighting and an open floor plan. The living room and dining room flow into the kitchen that provides quartz counters, breakfast bar, under cabinet lighting, crown molding and black stainless appliances. The upstairs has two well sized bedrooms, tiled bath with private vanity area and a full laundry room. The 3rd floor features a spacious 200sq.ft. bedroom and private bath with tile shower, hardwood floors throughout. As well as extra sound-proofing, full basement as well as outdoor living space...
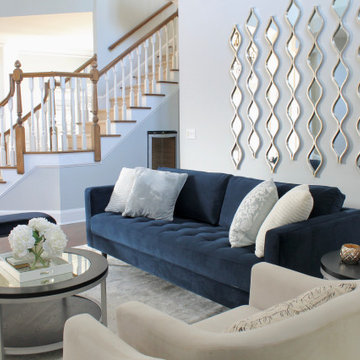
A spacious yet cozy space to hang out with your family and friends, beautiful fireplace with an abstract art work above. A bench placed in the area creating more seating but not blocking the natural flow.
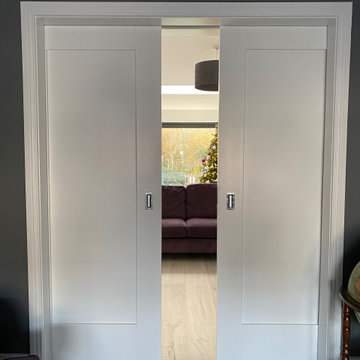
Sliding Door From lounge to kitchen
Mittelgroßes, Repräsentatives, Abgetrenntes Country Wohnzimmer mit blauer Wandfarbe, Laminat, Multimediawand, grauem Boden und gewölbter Decke in Dublin
Mittelgroßes, Repräsentatives, Abgetrenntes Country Wohnzimmer mit blauer Wandfarbe, Laminat, Multimediawand, grauem Boden und gewölbter Decke in Dublin
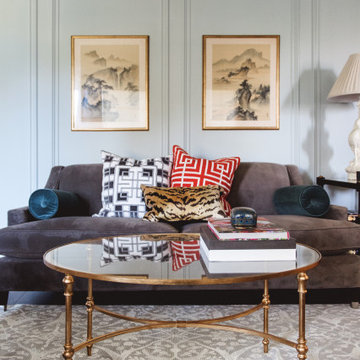
Mittelgroßes, Abgetrenntes Klassisches Wohnzimmer mit Hausbar, blauer Wandfarbe, Vinylboden, Eckkamin, gefliester Kaminumrandung, braunem Boden und gewölbter Decke in San Diego
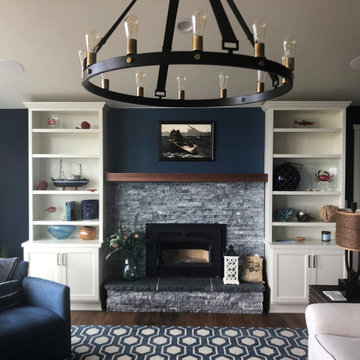
Mittelgroßes, Offenes Maritimes Wohnzimmer mit blauer Wandfarbe, Laminat, Kamin, Kaminumrandung aus gestapelten Steinen, braunem Boden und gewölbter Decke in Seattle
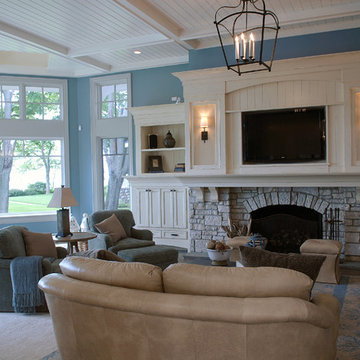
Comforting yet beautifully curated, soft colors and gently distressed wood work craft a welcoming kitchen. The coffered beadboard ceiling and gentle blue walls in the family room are just the right balance for the quarry stone fireplace, replete with surrounding built-in bookcases. 7” wide-plank Vintage French Oak Rustic Character Victorian Collection Tuscany edge hand scraped medium distressed in Stone Grey Satin Hardwax Oil. For more information please email us at: sales@signaturehardwoods.com
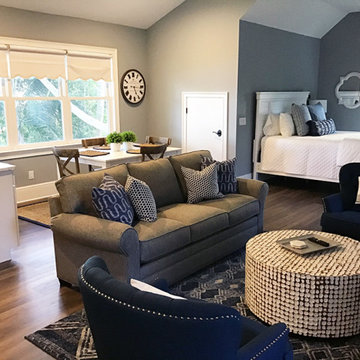
Großes, Offenes Klassisches Wohnzimmer mit Vinylboden, braunem Boden, gewölbter Decke und blauer Wandfarbe in Orlando
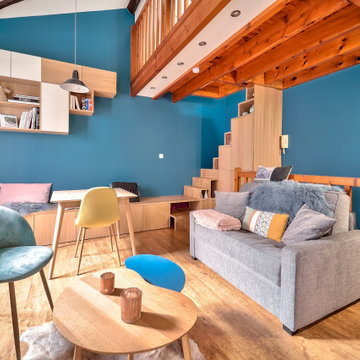
Modernes Wohnzimmer mit blauer Wandfarbe, braunem Holzboden, braunem Boden und gewölbter Decke in Paris
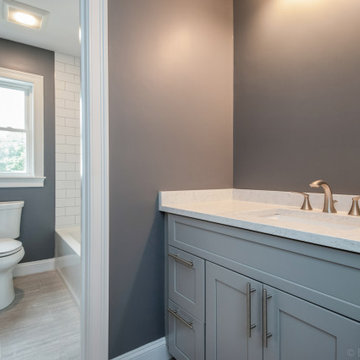
1,600 square feet of living area spread over three floors, offering 3 bedrooms and 2.5 baths. The 1st floor boasts 9’ ceilings, recessed lighting and an open floor plan. The living room and dining room flow into the kitchen that provides quartz counters, breakfast bar, under cabinet lighting, crown molding and black stainless appliances. The upstairs has two well sized bedrooms, tiled bath with private vanity area and a full laundry room. The 3rd floor features a spacious 200sq.ft. bedroom and private bath with tile shower, hardwood floors throughout. As well as extra sound-proofing, full basement as well as outdoor living space...
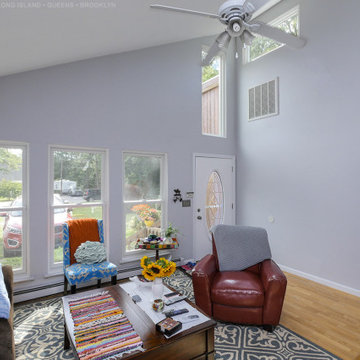
New double hung windows and picture windows we installed in this contemporary living room. These new replacement window in this modern room with vaulted ceilings provide style and function, and bring more energy efficiency to the space. Find out more about replacing the windows in your home from Renewal by Andersen of Long Island, serving Suffolk, Nassau, Brooklyn and Queens.
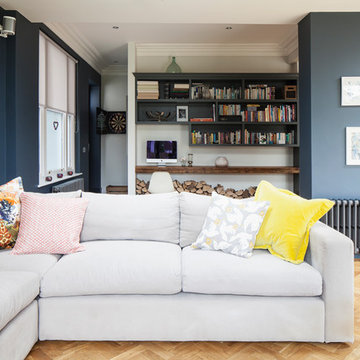
Bespoke joinery
Parquet floor
Ottoman
Farrow and ball hague blue
Sofa
Side table
Wall lights
Home office
Open shelving
Sash window
Automatic blinds
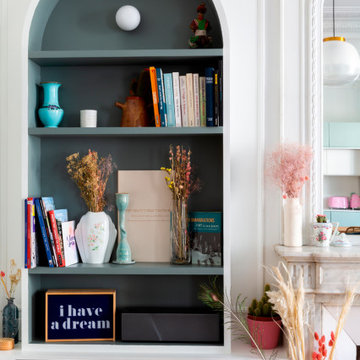
Un appartement typiquement haussmannien dans lequel les pièces ont été redistribuées et rénovées pour répondre aux besoins de nos clients.
Une palette de couleurs douces et complémentaires a été soigneusement sélectionnée pour apporter du caractère à l'ensemble. On aime l'entrée en total look rose !
Dans la nouvelle cuisine, nous avons opté pour des façades Amandier grisé de Plum kitchen.
Fonctionnelle et esthétique, la salle de bain aux couleurs chaudes Argile Peinture accueille une double vasque et une baignoire rétro.
Résultat : un appartement dans l'air du temps qui révèle le charme de l'ancien.
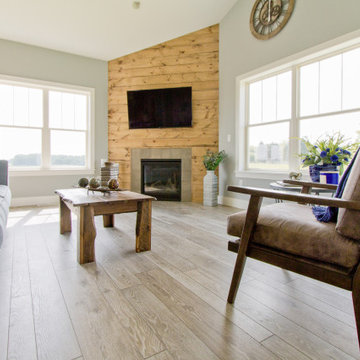
If you love what you see and would like to know more about the manufacturer/color/style of a Floor & Home product used in this project, submit a product inquiry request here: bit.ly/_ProductInquiry
Floor & Home products supplied by Coyle Carpet One- Madison, WI - Products Supplied Include: Silverado Carpet, Luxury Sheet Vinyl, Carrara Marble & White Oak look Luxury Vinyl Tile, Fireplace and Lower Level Bar Tile
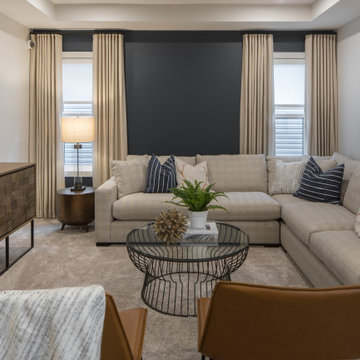
Mittelgroßes Landhausstil Wohnzimmer im Loft-Stil mit blauer Wandfarbe, Teppichboden, TV-Wand, grauem Boden und gewölbter Decke in Calgary
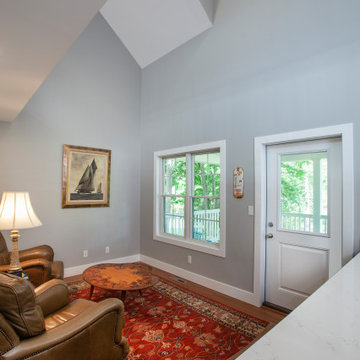
Kleines, Fernseherloses Rustikales Wohnzimmer im Loft-Stil mit blauer Wandfarbe, Laminat und gewölbter Decke in Sonstige
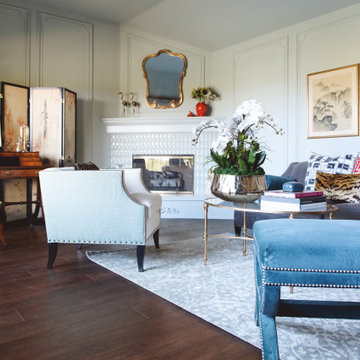
Mittelgroßes, Abgetrenntes Klassisches Wohnzimmer mit Hausbar, blauer Wandfarbe, Vinylboden, Eckkamin, gefliester Kaminumrandung, braunem Boden und gewölbter Decke in San Diego
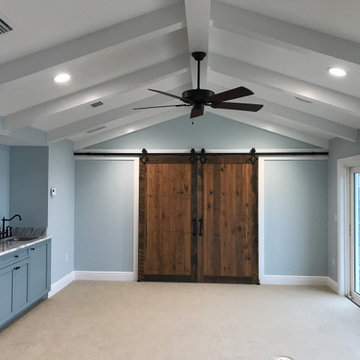
Mittelgroßes Maritimes Wohnzimmer ohne Kamin, im Loft-Stil mit Hausbar, blauer Wandfarbe, Teppichboden, TV-Wand, beigem Boden und gewölbter Decke in Miami
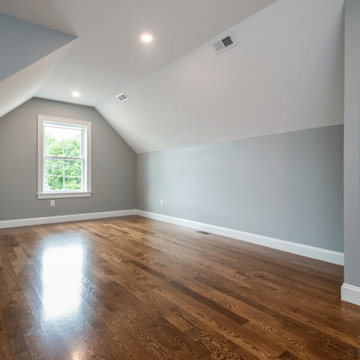
1,600 square feet of living area spread over three floors, offering 3 bedrooms and 2.5 baths. The 1st floor boasts 9’ ceilings, recessed lighting and an open floor plan. The living room and dining room flow into the kitchen that provides quartz counters, breakfast bar, under cabinet lighting, crown molding and black stainless appliances. The upstairs has two well sized bedrooms, tiled bath with private vanity area and a full laundry room. The 3rd floor features a spacious 200sq.ft. bedroom and private bath with tile shower, hardwood floors throughout. As well as extra sound-proofing, full basement as well as outdoor living space...

Famliy room remodel with painted fireplace
Mittelgroßes, Offenes Klassisches Wohnzimmer mit braunem Boden, gewölbter Decke, blauer Wandfarbe, braunem Holzboden, Kamin, Kaminumrandung aus Backstein und Eck-TV in Washington, D.C.
Mittelgroßes, Offenes Klassisches Wohnzimmer mit braunem Boden, gewölbter Decke, blauer Wandfarbe, braunem Holzboden, Kamin, Kaminumrandung aus Backstein und Eck-TV in Washington, D.C.
Wohnzimmer mit blauer Wandfarbe und gewölbter Decke Ideen und Design
5