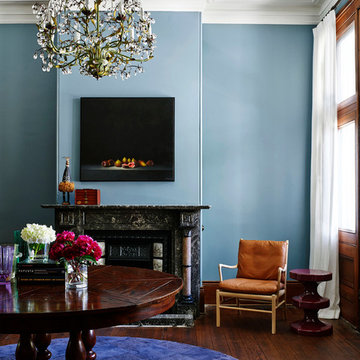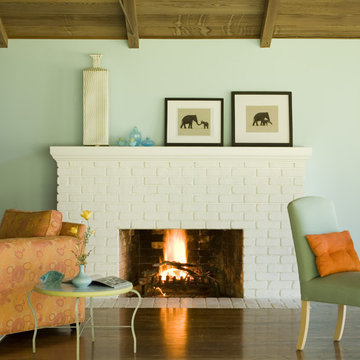Wohnzimmer mit blauer Wandfarbe und Kamin Ideen und Design
Suche verfeinern:
Budget
Sortieren nach:Heute beliebt
41 – 60 von 8.601 Fotos
1 von 3
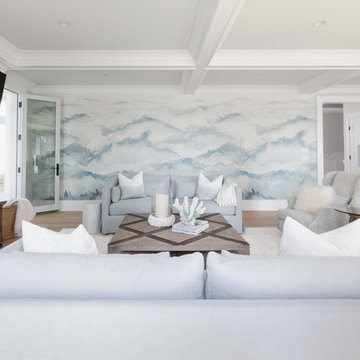
The dark accent woods styled against the light tones of this living space create a beautiful contrast.
Großes, Offenes Maritimes Wohnzimmer mit hellem Holzboden, Kamin, gefliester Kaminumrandung, TV-Wand, blauer Wandfarbe und beigem Boden in Boston
Großes, Offenes Maritimes Wohnzimmer mit hellem Holzboden, Kamin, gefliester Kaminumrandung, TV-Wand, blauer Wandfarbe und beigem Boden in Boston

While the bathroom portion of this project has received press and accolades, the other aspects of this renovation are just as spectacular. Unique and colorful elements reside throughout this home, along with stark paint contrasts and patterns galore.

Mittelgroßes, Abgetrenntes Klassisches Wohnzimmer mit blauer Wandfarbe, Teppichboden, Kamin, gefliester Kaminumrandung, TV-Wand und beigem Boden in Indianapolis

Josh Thornton
Großes, Repräsentatives, Fernseherloses Eklektisches Wohnzimmer mit blauer Wandfarbe, dunklem Holzboden, Kamin und Kaminumrandung aus Stein in Chicago
Großes, Repräsentatives, Fernseherloses Eklektisches Wohnzimmer mit blauer Wandfarbe, dunklem Holzboden, Kamin und Kaminumrandung aus Stein in Chicago
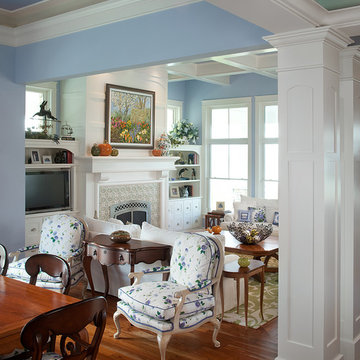
This beautiful, three-story, updated shingle-style cottage is perched atop a bluff on the shores of Lake Michigan, and was designed to make the most of its towering vistas. The proportions of the home are made even more pleasing by the combination of stone, shingles and metal roofing. Deep balconies and wrap-around porches emphasize outdoor living, white tapered columns, an arched dormer, and stone porticos give the cottage nautical quaintness, tastefully balancing the grandeur of the design.
The interior space is dominated by vast panoramas of the water below. High ceilings are found throughout, giving the home an airy ambiance, while enabling large windows to display the natural beauty of the lakeshore. The open floor plan allows living areas to act as one sizeable space, convenient for entertaining. The diagonally situated kitchen is adjacent to a sunroom, dining area and sitting room. Dining and lounging areas can be found on the spacious deck, along with an outdoor fireplace. The main floor master suite includes a sitting area, vaulted ceiling, a private bath, balcony access, and a walk-through closet with a back entrance to the home’s laundry. A private study area at the front of the house is lined with built-in bookshelves and entertainment cabinets, creating a small haven for homeowners.
The upper level boasts four guest or children’s bedrooms, two with their own private bathrooms. Also upstairs is a built-in office space, loft sitting area, ample storage space, and access to a third floor deck. The walkout lower level was designed for entertainment. Billiards, a bar, sitting areas, screened-in and covered porches make large groups easy to handle. Also downstairs is an exercise room, a large full bath, and access to an outdoor shower for beach-goers.
Photographer: Bill Hebert
Builder: David C. Bos Homes
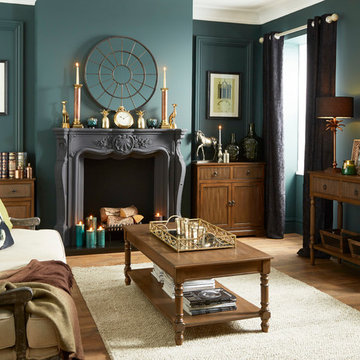
Repräsentatives, Fernseherloses Klassisches Wohnzimmer mit blauer Wandfarbe, braunem Holzboden und Kamin in Sonstige
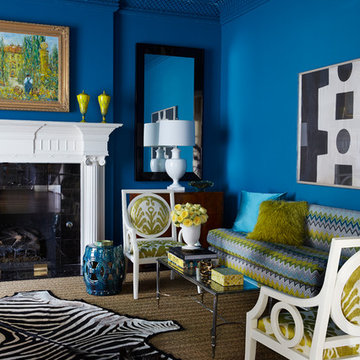
Mittelgroßes, Repräsentatives, Abgetrenntes Stilmix Wohnzimmer mit blauer Wandfarbe, Kamin, Kaminumrandung aus Holz, Teppichboden und braunem Boden in Dallas
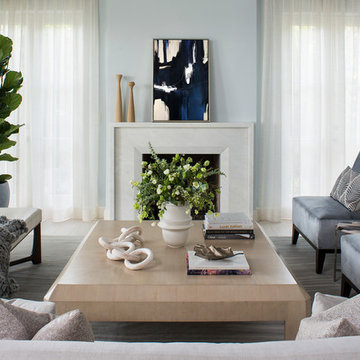
The residence received a full gut renovation to create a modern coastal retreat vacation home. This was achieved by using a neutral color pallet of sands and blues with organic accents juxtaposed with custom furniture’s clean lines and soft textures.
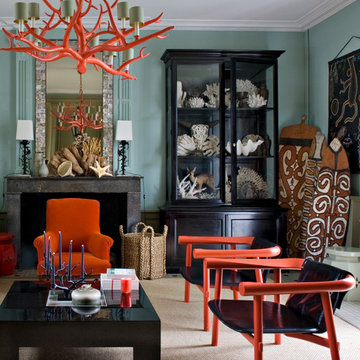
Mittelgroßes, Repräsentatives, Fernseherloses Wohnzimmer mit blauer Wandfarbe, hellem Holzboden und Kamin in Paris

Multiple seating groups accommodate both intimate and larger gatherings in relaxed formality in the seaside setting. Photo by Durston Saylor
Geräumiges, Repräsentatives, Abgetrenntes Klassisches Wohnzimmer mit blauer Wandfarbe, dunklem Holzboden, Kamin und Kaminumrandung aus Backstein in New York
Geräumiges, Repräsentatives, Abgetrenntes Klassisches Wohnzimmer mit blauer Wandfarbe, dunklem Holzboden, Kamin und Kaminumrandung aus Backstein in New York
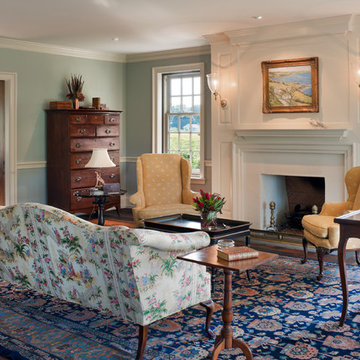
Großes, Repräsentatives, Fernseherloses, Abgetrenntes Landhaus Wohnzimmer mit blauer Wandfarbe, dunklem Holzboden und Kamin in Philadelphia
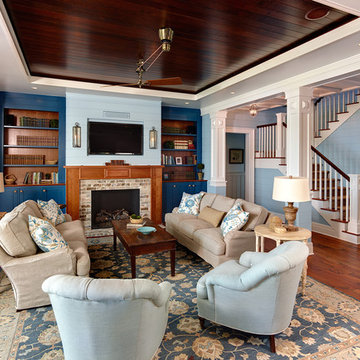
Maritimes Wohnzimmer mit blauer Wandfarbe, braunem Holzboden, Kamin und Kaminumrandung aus Backstein in Charleston
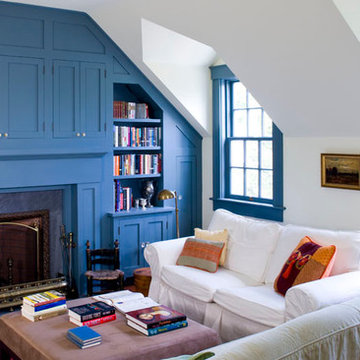
Mittelgroße, Abgetrennte Maritime Bibliothek mit blauer Wandfarbe, dunklem Holzboden, Kamin und Kaminumrandung aus Stein in Boston
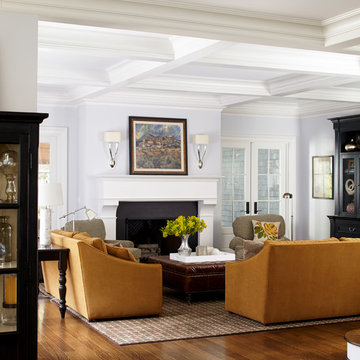
Laura Moss
Mittelgroßes Klassisches Wohnzimmer mit blauer Wandfarbe, braunem Holzboden, Kamin und Multimediawand in New York
Mittelgroßes Klassisches Wohnzimmer mit blauer Wandfarbe, braunem Holzboden, Kamin und Multimediawand in New York
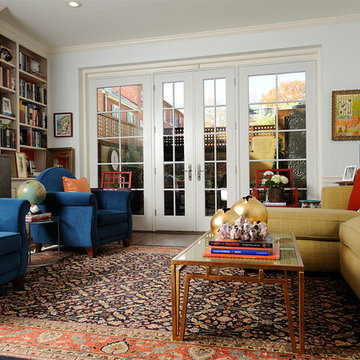
eclectic living room,
Albert Yee Photography
Fernseherlose Stilmix Bibliothek mit blauer Wandfarbe und Kamin in Philadelphia
Fernseherlose Stilmix Bibliothek mit blauer Wandfarbe und Kamin in Philadelphia
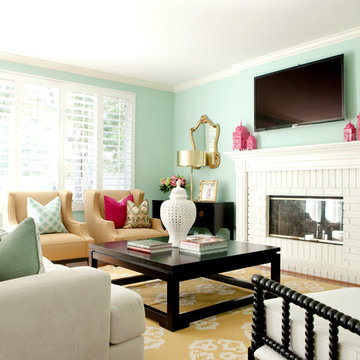
Designed by Alison Royer
Photos: Ashlee Raubach
Mittelgroßes, Abgetrenntes Stilmix Wohnzimmer mit blauer Wandfarbe, braunem Holzboden, Kamin, Kaminumrandung aus Backstein, TV-Wand und beigem Boden in Los Angeles
Mittelgroßes, Abgetrenntes Stilmix Wohnzimmer mit blauer Wandfarbe, braunem Holzboden, Kamin, Kaminumrandung aus Backstein, TV-Wand und beigem Boden in Los Angeles
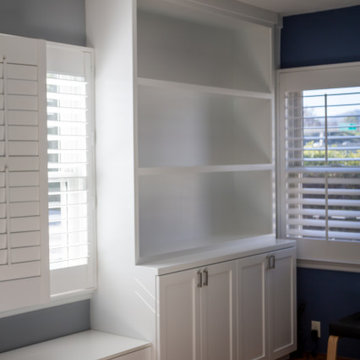
The finished result was custom shelves and storage both exposed and hidden. There is a large picture window centered on this wall. I came up with creating custom bookshelves with storage to bookend both sides. And under the window, filled the space with a deep bench with storage. I measured yoga mats and other workout gear to assure it would fit perfectly when not in use. The window treatments are also new with the wooden shutters to adjust the light during high sun hours. Also good solve to the 2 cats who just love to shread a nice curtain or two.
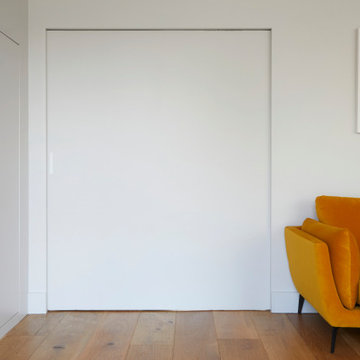
The cosy and grown-up formal lounge is connected to the open-plan family space by a large pocket door.
Großes, Abgetrenntes Modernes Wohnzimmer mit blauer Wandfarbe, braunem Holzboden, Kamin, Kaminumrandung aus Holz und buntem Boden in London
Großes, Abgetrenntes Modernes Wohnzimmer mit blauer Wandfarbe, braunem Holzboden, Kamin, Kaminumrandung aus Holz und buntem Boden in London
Wohnzimmer mit blauer Wandfarbe und Kamin Ideen und Design
3
