Wohnzimmer mit blauer Wandfarbe und Kassettendecke Ideen und Design
Suche verfeinern:
Budget
Sortieren nach:Heute beliebt
81 – 100 von 208 Fotos
1 von 3
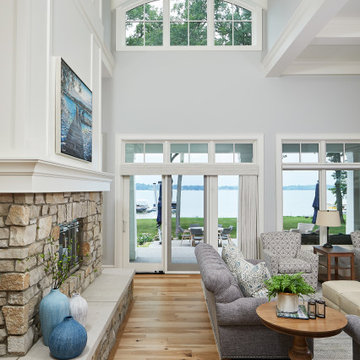
A beautiful, white shiplap barreled ceiling enhances the views of the lake and space beyond.
Photo by Ashley Avila Photography
Offenes Uriges Wohnzimmer mit blauer Wandfarbe, braunem Holzboden, Tunnelkamin, Kaminumrandung aus Stein, Multimediawand und Kassettendecke in Grand Rapids
Offenes Uriges Wohnzimmer mit blauer Wandfarbe, braunem Holzboden, Tunnelkamin, Kaminumrandung aus Stein, Multimediawand und Kassettendecke in Grand Rapids
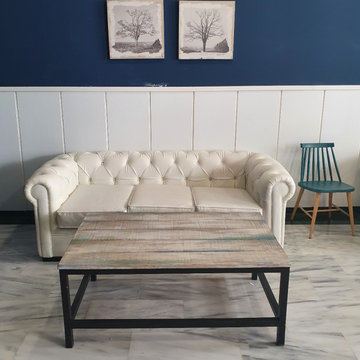
Floor tiles in Bianco Carrara Marble
Mittelgroßes, Fernseherloses, Offenes Modernes Wohnzimmer mit blauer Wandfarbe, Marmorboden, weißem Boden und Kassettendecke in London
Mittelgroßes, Fernseherloses, Offenes Modernes Wohnzimmer mit blauer Wandfarbe, Marmorboden, weißem Boden und Kassettendecke in London
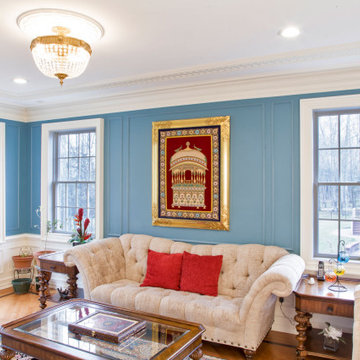
Classic foyer and interior woodwork in Princeton NJ.
For more about this project visit our website
wlkitchenandhome.com
Mittelgroßes, Repräsentatives, Fernseherloses, Abgetrenntes Klassisches Wohnzimmer mit blauer Wandfarbe, braunem Boden, Kassettendecke und Wandpaneelen in Philadelphia
Mittelgroßes, Repräsentatives, Fernseherloses, Abgetrenntes Klassisches Wohnzimmer mit blauer Wandfarbe, braunem Boden, Kassettendecke und Wandpaneelen in Philadelphia
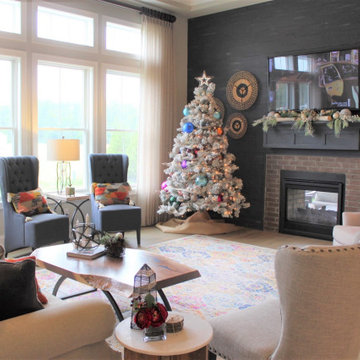
Mittelgroßes, Offenes Country Wohnzimmer mit blauer Wandfarbe, hellem Holzboden, Tunnelkamin, Kaminumrandung aus Backstein, TV-Wand, Kassettendecke und Holzdielenwänden in Kolumbus
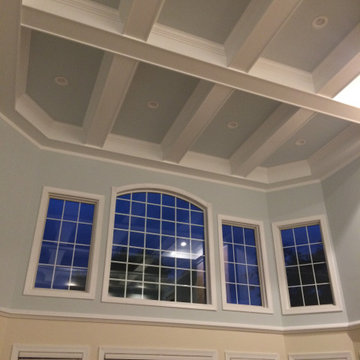
Coffering the ceiling added architectural significance and scale to the room, turning a very dull, oversized room into a beautiful custom environment.
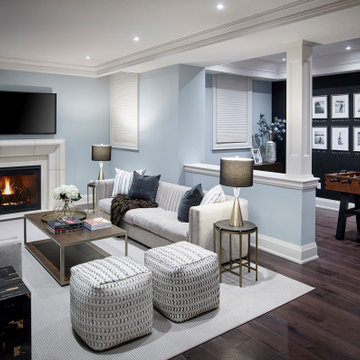
Großer, Offener Klassischer Hobbyraum mit blauer Wandfarbe, dunklem Holzboden, verputzter Kaminumrandung, TV-Wand, braunem Boden und Kassettendecke in Toronto
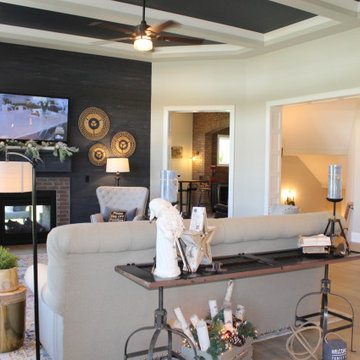
Mittelgroßes, Offenes Country Wohnzimmer mit blauer Wandfarbe, hellem Holzboden, Tunnelkamin, Kaminumrandung aus Backstein, TV-Wand, Kassettendecke und Holzdielenwänden in Kolumbus
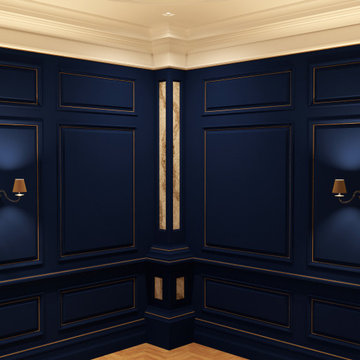
Luxury Interior Architecture.
The Imagine Collection
Repräsentatives, Fernseherloses, Abgetrenntes Wohnzimmer mit blauer Wandfarbe, Teppichboden, beigem Boden, Kassettendecke und Wandpaneelen in Sonstige
Repräsentatives, Fernseherloses, Abgetrenntes Wohnzimmer mit blauer Wandfarbe, Teppichboden, beigem Boden, Kassettendecke und Wandpaneelen in Sonstige
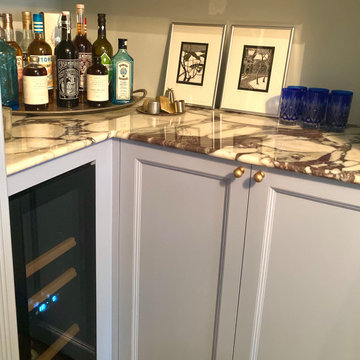
Widened opening into traditional middle room of a Victorian home, bespoke stained glass doors were made by local artisans, installed new fire surround, hearth & wood burner. Bespoke bookcases and mini bar were created to bring function to the once unused space. The taller wall cabinets feature bespoke brass mesh inlay which house the owners high specification stereo equipment with extensive music collection stored below. New solid oak parquet flooring. Installed new traditional cornice and ceiling rose to finish the room. Viola calacatta marble with bullnose edge profile sits atop home bar with built in wine fridge.
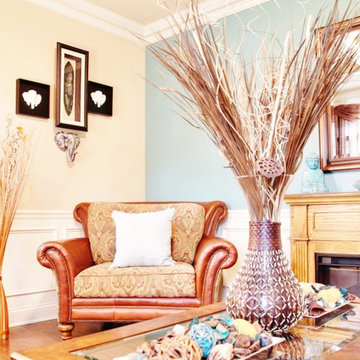
There is nothing like an accent wall to pull a room together. However, the most substantial wall in this room is used as a backdrop to impact the overall interior. Since the fireplace is on the opposite side of the window, the drapery is hung high and gives a genuine feeling of balance.
Credit: Photography by Inspiro 8 Studios
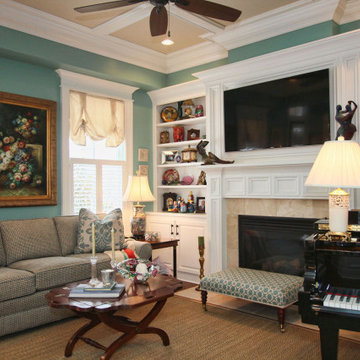
Repräsentatives, Offenes Klassisches Wohnzimmer mit blauer Wandfarbe, dunklem Holzboden, Kamin, Kaminumrandung aus Stein, TV-Wand, braunem Boden, Kassettendecke und Wandpaneelen in Louisville
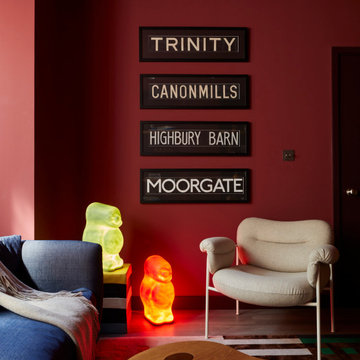
See https://blackandmilk.co.uk/interior-design-portfolio/ for more details.
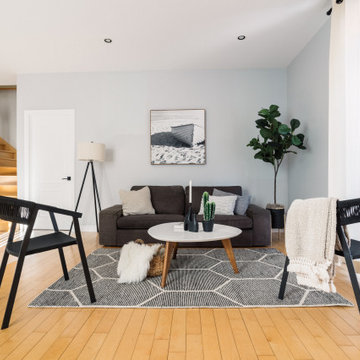
Großes, Offenes Modernes Wohnzimmer mit blauer Wandfarbe, hellem Holzboden, braunem Boden und Kassettendecke in Montreal
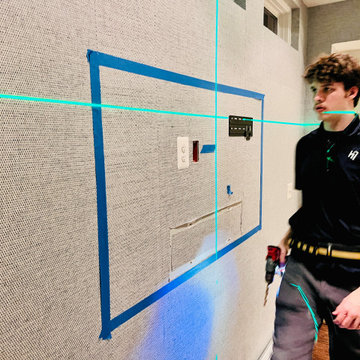
Großes, Abgetrenntes Modernes Wohnzimmer mit blauer Wandfarbe, dunklem Holzboden, gefliester Kaminumrandung, TV-Wand, Kassettendecke und Tapetenwänden in Baltimore
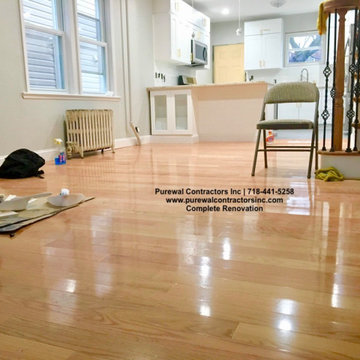
The primary home boasts a dual shower and tub combo, a shower with accent wall tile as a feature wall and then beautiful white tile that boasts as a one piece set but is 12x24 tiles. Purewal Team craft this home to have beautiful wood flooring, old craftmasn style steps and new plumbing and electrical
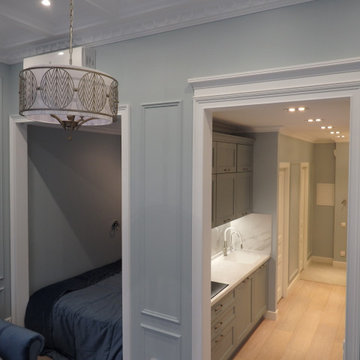
Планировка квартиры-студии.
Вся квартира - 53,5 кв.метра разделена на несколько традиционных зон (гостиная, спальня, кухня, прихожая, гардеробная и санузел). Однако, некоторые зоны проходные. Так, проход в гостиную организован через кухню (кухня как-бы расположена в прихожей, что совершенно не мешает удобству ее использования), а проход в зону спальни - через гостиную. Концепция планировки достаточно интересна - квартира предназначена для проживания одного человека или пары, и такое расположение комнат вполне способно компенсировать, например, одиночество прибывания отсутствием лишних дверей и коридоров. Проще говоря - так гораздо веселее
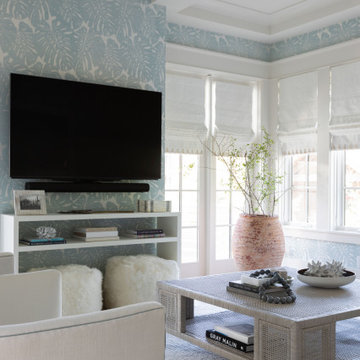
Großes, Abgetrenntes Maritimes Wohnzimmer mit blauer Wandfarbe, hellem Holzboden, TV-Wand, braunem Boden, Kassettendecke und Tapetenwänden in Sonstige
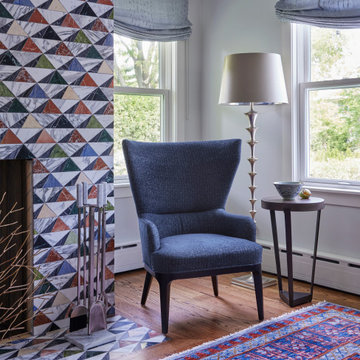
Offenes Klassisches Wohnzimmer mit blauer Wandfarbe, braunem Holzboden, Kamin, gefliester Kaminumrandung, TV-Wand, braunem Boden und Kassettendecke in Chicago
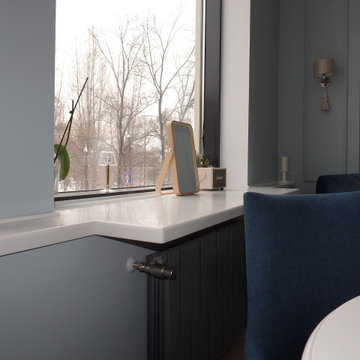
Планировка квартиры-студии.
Вся квартира - 53,5 кв.метра разделена на несколько традиционных зон (гостиная, спальня, кухня, прихожая, гардеробная и санузел). Однако, некоторые зоны проходные. Так, проход в гостиную организован через кухню (кухня как-бы расположена в прихожей, что совершенно не мешает удобству ее использования), а проход в зону спальни - через гостиную. Концепция планировки достаточно интересна - квартира предназначена для проживания одного человека или пары, и такое расположение комнат вполне способно компенсировать, например, одиночество прибывания отсутствием лишних дверей и коридоров. Проще говоря - так гораздо веселее
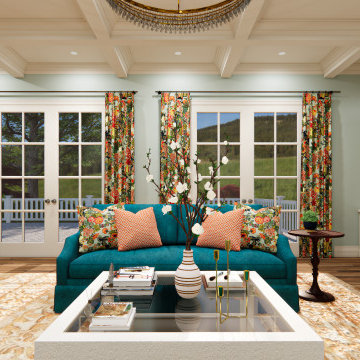
Offenes Klassisches Wohnzimmer mit blauer Wandfarbe, TV-Wand und Kassettendecke in New York
Wohnzimmer mit blauer Wandfarbe und Kassettendecke Ideen und Design
5