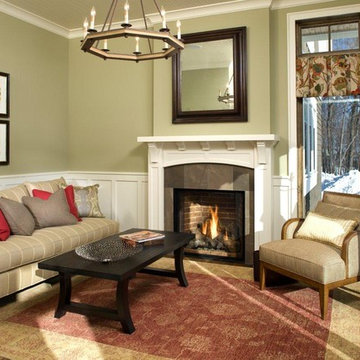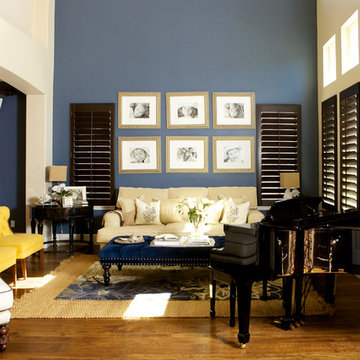Wohnzimmer mit braunem Boden Ideen und Design
Suche verfeinern:
Budget
Sortieren nach:Heute beliebt
1 – 20 von 86 Fotos
1 von 3

Boomgaarden Architects, Joyce Bruce & Sterling Wilson Interiors
Großes, Abgetrenntes Klassisches Wohnzimmer mit beiger Wandfarbe, Kaminumrandung aus Backstein, braunem Holzboden, Kamin und braunem Boden in Chicago
Großes, Abgetrenntes Klassisches Wohnzimmer mit beiger Wandfarbe, Kaminumrandung aus Backstein, braunem Holzboden, Kamin und braunem Boden in Chicago

Repräsentatives, Fernseherloses Landhaus Wohnzimmer mit weißer Wandfarbe, hellem Holzboden, Kamin, Kaminumrandung aus Holz und braunem Boden in Austin
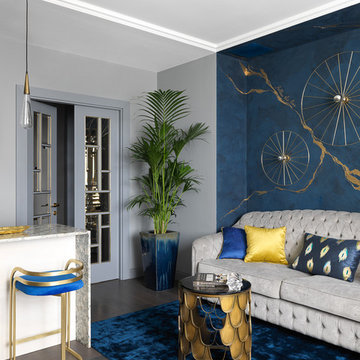
Stephan Julliard
Repräsentatives, Offenes Klassisches Wohnzimmer mit braunem Holzboden, braunem Boden und blauer Wandfarbe in Moskau
Repräsentatives, Offenes Klassisches Wohnzimmer mit braunem Holzboden, braunem Boden und blauer Wandfarbe in Moskau

Klassisches Wohnzimmer mit beiger Wandfarbe, dunklem Holzboden, Kamin und braunem Boden in Atlanta

This historic room has been brought back to life! The room was designed to capitalize on the wonderful architectural features. The signature use of French and English antiques with a captivating over mantel mirror draws the eye into this cozy space yet remains, elegant, timeless and fresh

Please visit my website directly by copying and pasting this link directly into your browser: http://www.berensinteriors.com/ to learn more about this project and how we may work together!
The Venetian plaster walls, carved stone fireplace and french accents complete the look of this sweet family room. Robert Naik Photography.
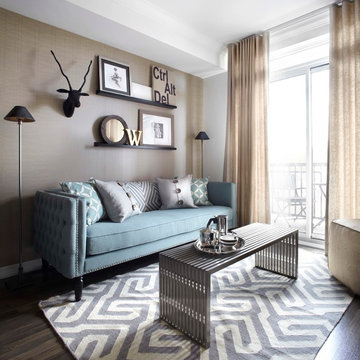
A pale blue tufted sofa sits on a patterned area carpet, with a chrome coffee table bench, gold drapery and photo gallery wall above.
Kleines, Offenes Modernes Wohnzimmer mit beiger Wandfarbe, dunklem Holzboden und braunem Boden in Toronto
Kleines, Offenes Modernes Wohnzimmer mit beiger Wandfarbe, dunklem Holzboden und braunem Boden in Toronto

design by Pulp Design Studios | http://pulpdesignstudios.com/
photo by Kevin Dotolo | http://kevindotolo.com/
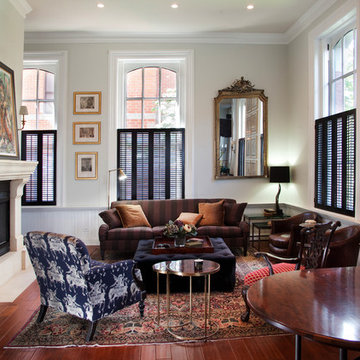
Photographer: Todd Pierson
Fernseherloses, Mittelgroßes, Repräsentatives, Offenes Klassisches Wohnzimmer mit dunklem Holzboden, Kamin, beiger Wandfarbe und braunem Boden in Chicago
Fernseherloses, Mittelgroßes, Repräsentatives, Offenes Klassisches Wohnzimmer mit dunklem Holzboden, Kamin, beiger Wandfarbe und braunem Boden in Chicago
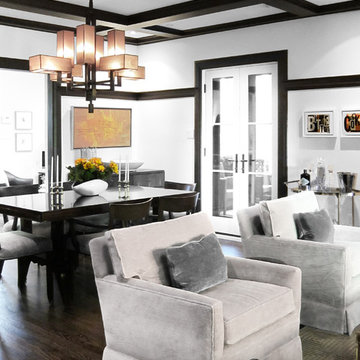
Existing trim was re-used and recreated where required to make a renovation look original to the home. The original Living Room was separated from the Dining Room - walls were moved, and door openings made bigger to improve flow.
Construction: CanTrust Contracting Group
Photography: Croma Design Inc.
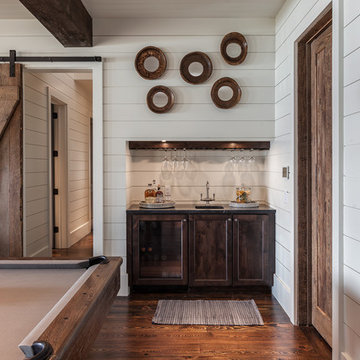
This transitional timber frame home features a wrap-around porch designed to take advantage of its lakeside setting and mountain views. Natural stone, including river rock, granite and Tennessee field stone, is combined with wavy edge siding and a cedar shingle roof to marry the exterior of the home with it surroundings. Casually elegant interiors flow into generous outdoor living spaces that highlight natural materials and create a connection between the indoors and outdoors.
Photography Credit: Rebecca Lehde, Inspiro 8 Studios
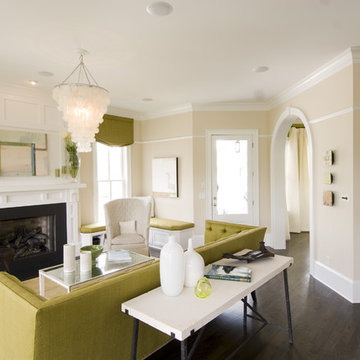
Fernseherloses, Offenes Modernes Wohnzimmer mit beiger Wandfarbe, dunklem Holzboden, Kamin und braunem Boden in Atlanta
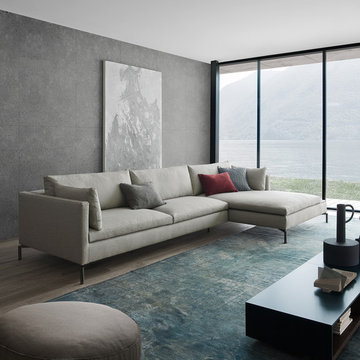
Sitzecke mit Novamobili Couchtisch
Mittelgroßer, Offener Moderner Hobbyraum ohne Kamin mit grauer Wandfarbe, dunklem Holzboden, braunem Boden und freistehendem TV in Berlin
Mittelgroßer, Offener Moderner Hobbyraum ohne Kamin mit grauer Wandfarbe, dunklem Holzboden, braunem Boden und freistehendem TV in Berlin
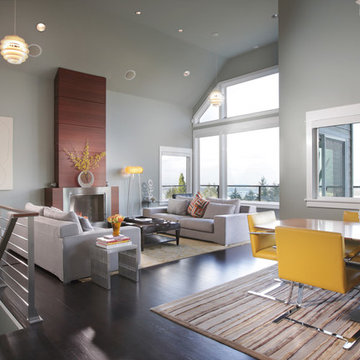
The clients live in a beautiful view home in the northwest hills above Portland, Oregon. Their corridor kitchen had dark “Craftsman” style cabinets with a dark granite tile countertop and “grids” on the two large windows. They wanted was contemporary design that would enhance their enjoyment of the kitchen, as they love to cook and entertain family and friends.
We replaced the two large windows to eliminate the “grids”. Selecting the quartered / figured sycamore veneer wood for the custom cabinets provided the light, sleek, contemporary look they wanted. Better recessed lighting for work tasks, under cabinet lighting and ambient up lighting created a softer feel for the space.
Two undermount stainless steel sinks in Fieldstone solid surface creates work stations for two cooks. The 2” x 4” glass tiles in four glorious shades of aqua to emerald for the full backsplash continued a ribbon of tiles around the kitchen and nook. Radiant floor heating keeps their tile floor warm in the winter months and provides easy maintenance.
Custom curved “floating” glass shelves hold the clients stainless steel pepper mill collection. A custom glass round table built specifically for the nook was the finishing touch to this gourmet kitchen.
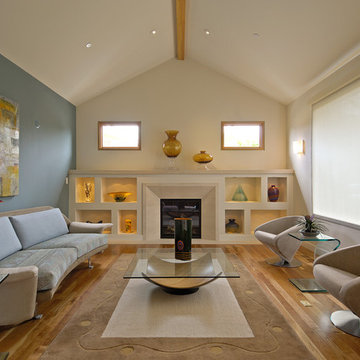
Abgetrenntes, Mittelgroßes Modernes Wohnzimmer mit gewölbter Decke, Kamin, bunten Wänden, hellem Holzboden und braunem Boden in San Francisco

Family Room Addition and Remodel featuring patio door, bifold door, tiled fireplace and floating hearth, and floating shelves | Photo: Finger Photography
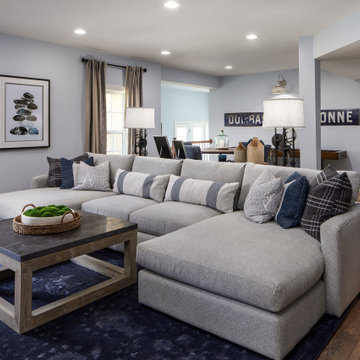
Mittelgroßes, Offenes Klassisches Wohnzimmer mit grauer Wandfarbe, braunem Holzboden und braunem Boden in Washington, D.C.
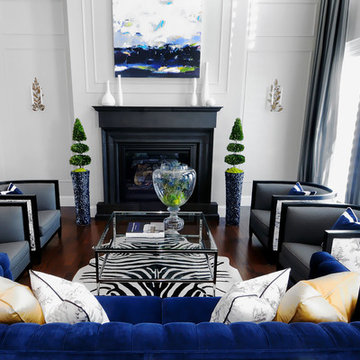
D&M Images
Modernes Wohnzimmer mit weißer Wandfarbe, dunklem Holzboden, Kamin und braunem Boden in Sonstige
Modernes Wohnzimmer mit weißer Wandfarbe, dunklem Holzboden, Kamin und braunem Boden in Sonstige
Wohnzimmer mit braunem Boden Ideen und Design
1
