Wohnzimmer
Suche verfeinern:
Budget
Sortieren nach:Heute beliebt
81 – 100 von 1.261 Fotos
1 von 3

Mittelgroße, Abgetrennte Rustikale Bibliothek mit grüner Wandfarbe, braunem Holzboden, Kamin, gefliester Kaminumrandung, TV-Wand, braunem Boden, Kassettendecke und Holzwänden in Chicago

Mittelgroße, Offene Rustikale Bibliothek mit weißer Wandfarbe, hellem Holzboden, Tunnelkamin, Kaminumrandung aus Stein, TV-Wand, braunem Boden, Holzdecke und Holzwänden in Sonstige

Living Room
Großes, Offenes Country Wohnzimmer mit weißer Wandfarbe, dunklem Holzboden, Kamin, Kaminumrandung aus gestapelten Steinen, TV-Wand, braunem Boden, freigelegten Dachbalken und Holzwänden in Austin
Großes, Offenes Country Wohnzimmer mit weißer Wandfarbe, dunklem Holzboden, Kamin, Kaminumrandung aus gestapelten Steinen, TV-Wand, braunem Boden, freigelegten Dachbalken und Holzwänden in Austin

Großes, Offenes Maritimes Wohnzimmer mit brauner Wandfarbe, hellem Holzboden, Kamin, Kaminumrandung aus Metall, TV-Wand, braunem Boden, freigelegten Dachbalken und Holzwänden in Boston
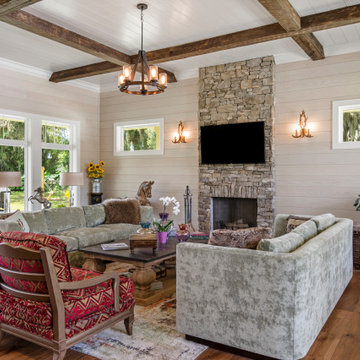
Landhausstil Wohnzimmer mit beiger Wandfarbe, braunem Holzboden, TV-Wand, braunem Boden, freigelegten Dachbalken, Holzdielendecke und Holzwänden in Jacksonville
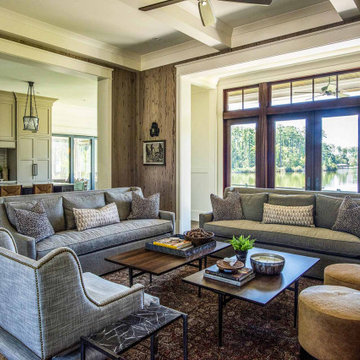
Pecky cypress walls and hand-scraped reclaimed oak floors.
Wohnzimmer mit dunklem Holzboden, Kamin, Kaminumrandung aus Stein, braunem Boden und Holzwänden in Sonstige
Wohnzimmer mit dunklem Holzboden, Kamin, Kaminumrandung aus Stein, braunem Boden und Holzwänden in Sonstige
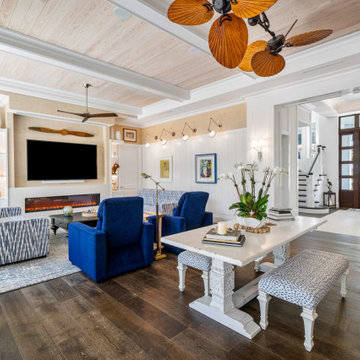
We love an open concept that flows from living to dining. So how do we make those wide open spaces feel warm and inviting?
-Natural light
-Texture: crisp white paneling, grass cloth wallpaper, and wood beams provide depth and warmth
-Pattern play: plush upholstery and playful patterns add visual interest
-Furniture arrangements that carve out special spaces for lounging, dining, and conversation.
It all adds up to a beautiful and functional space!
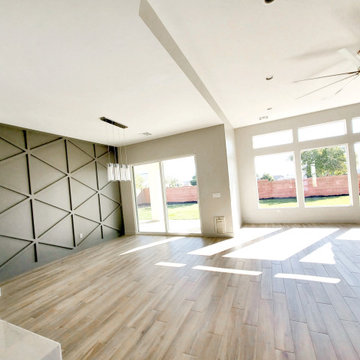
Open floor plan ceramic tile flooring sunlight windows accent wall
Offenes Modernes Wohnzimmer mit grauer Wandfarbe, Keramikboden, braunem Boden, Kassettendecke und Holzwänden in Salt Lake City
Offenes Modernes Wohnzimmer mit grauer Wandfarbe, Keramikboden, braunem Boden, Kassettendecke und Holzwänden in Salt Lake City
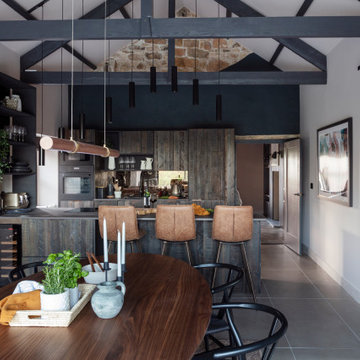
This rural cottage in Northumberland was in need of a total overhaul, and thats exactly what it got! Ceilings removed, beams brought to life, stone exposed, log burner added, feature walls made, floors replaced, extensions built......you name it, we did it!
What a result! This is a modern contemporary space with all the rustic charm you'd expect from a rural holiday let in the beautiful Northumberland countryside. Book In now here: https://www.bridgecottagenorthumberland.co.uk/?fbclid=IwAR1tpc6VorzrLsGJtAV8fEjlh58UcsMXMGVIy1WcwFUtT0MYNJLPnzTMq0w
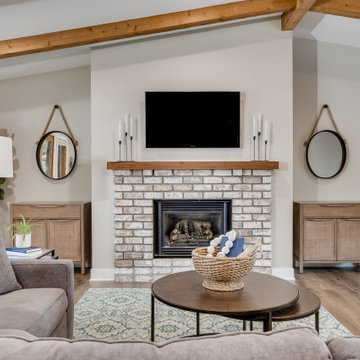
For these clients, they purchased this home from a family member but knew it be a whole home gut and remodel. For their living room, we kept the exposed beams and some of the brick fireplace. but added in new luxury vinyl planking, a new wood mantle to match the beams and a new staircase railing, new paint, lights, and more to help take this lake front townhome into their dream getaway.
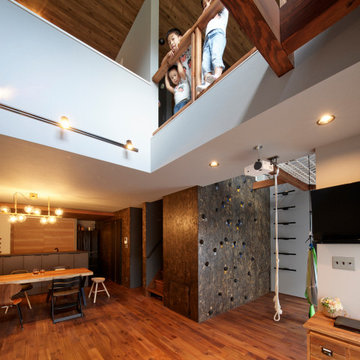
リビング吹抜
Mittelgroßes, Offenes Wohnzimmer ohne Kamin mit grauer Wandfarbe, dunklem Holzboden, TV-Wand, braunem Boden, freigelegten Dachbalken und Holzwänden in Osaka
Mittelgroßes, Offenes Wohnzimmer ohne Kamin mit grauer Wandfarbe, dunklem Holzboden, TV-Wand, braunem Boden, freigelegten Dachbalken und Holzwänden in Osaka
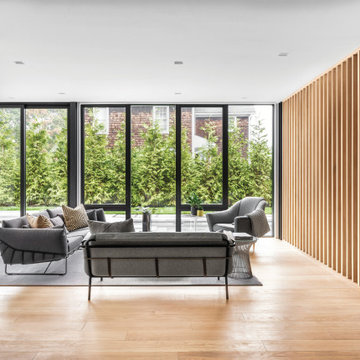
The vision for this project was to create a home with an emphasis on privacy, an abundance of light, building strong connections with the outdoors, and accessing views of the water.
"We chose the Marvin Modern windows and doors product line on this project specifically because of the clean and narrow sightlines and Modern’s ability to create huge expanses of glass," Architect John Patrick Winberry says.

Salon ouvert sur la cuisine, espace d'environ 20M2, optimisé. Coin télévision cosy et confortable. Canapé velours.
Kleines, Offenes Uriges Wohnzimmer ohne Kamin mit weißer Wandfarbe, braunem Holzboden, verstecktem TV, braunem Boden, Holzdecke und Holzwänden in Lyon
Kleines, Offenes Uriges Wohnzimmer ohne Kamin mit weißer Wandfarbe, braunem Holzboden, verstecktem TV, braunem Boden, Holzdecke und Holzwänden in Lyon
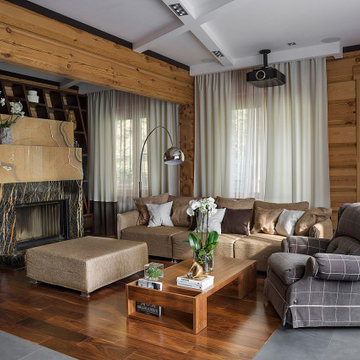
Wohnzimmer mit Kaminumrandung aus Stein, braunem Boden, Holzdecke und Holzwänden in Moskau
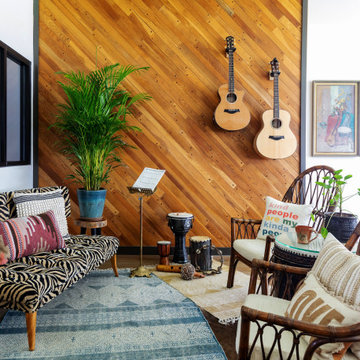
Mid-Century Wohnzimmer mit weißer Wandfarbe, braunem Boden und Holzwänden in Houston

Geräumiges, Offenes Modernes Wohnzimmer mit Hausbar, weißer Wandfarbe, braunem Holzboden, Kamin, Kaminumrandung aus Stein, Multimediawand, braunem Boden, freigelegten Dachbalken und Holzwänden in Salt Lake City
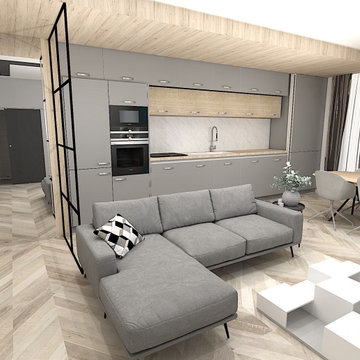
Abgetrenntes Modernes Wohnzimmer ohne Kamin mit grauer Wandfarbe, hellem Holzboden, TV-Wand, braunem Boden und Holzwänden in Paris

Mittelgroße, Fernseherlose, Abgetrennte Moderne Bibliothek ohne Kamin mit brauner Wandfarbe, dunklem Holzboden, braunem Boden, gewölbter Decke und Holzwänden in Chicago

Mittelgroßes, Offenes Modernes Wohnzimmer mit weißer Wandfarbe, braunem Holzboden, Gaskamin, Kaminumrandung aus Stein, Holzwänden und braunem Boden in Toronto

Großes, Fernseherloses, Offenes Maritimes Wohnzimmer mit weißer Wandfarbe, hellem Holzboden, Gaskamin, Kaminumrandung aus Stein, braunem Boden, gewölbter Decke und Holzwänden in Orange County
5