Wohnzimmer mit braunem Boden und Kassettendecke Ideen und Design
Suche verfeinern:
Budget
Sortieren nach:Heute beliebt
101 – 120 von 2.184 Fotos
1 von 3

This step-down family room features a coffered ceiling and a fireplace with a black slate hearth. We made the fireplace’s surround and mantle to match the raised paneled doors on the built-in storage cabinets on the right. For a unified look and to create a subtle focal point, we added moulding to the rest of the wall and above the fireplace.
Sleek and contemporary, this beautiful home is located in Villanova, PA. Blue, white and gold are the palette of this transitional design. With custom touches and an emphasis on flow and an open floor plan, the renovation included the kitchen, family room, butler’s pantry, mudroom, two powder rooms and floors.
Rudloff Custom Builders has won Best of Houzz for Customer Service in 2014, 2015 2016, 2017 and 2019. We also were voted Best of Design in 2016, 2017, 2018, 2019 which only 2% of professionals receive. Rudloff Custom Builders has been featured on Houzz in their Kitchen of the Week, What to Know About Using Reclaimed Wood in the Kitchen as well as included in their Bathroom WorkBook article. We are a full service, certified remodeling company that covers all of the Philadelphia suburban area. This business, like most others, developed from a friendship of young entrepreneurs who wanted to make a difference in their clients’ lives, one household at a time. This relationship between partners is much more than a friendship. Edward and Stephen Rudloff are brothers who have renovated and built custom homes together paying close attention to detail. They are carpenters by trade and understand concept and execution. Rudloff Custom Builders will provide services for you with the highest level of professionalism, quality, detail, punctuality and craftsmanship, every step of the way along our journey together.
Specializing in residential construction allows us to connect with our clients early in the design phase to ensure that every detail is captured as you imagined. One stop shopping is essentially what you will receive with Rudloff Custom Builders from design of your project to the construction of your dreams, executed by on-site project managers and skilled craftsmen. Our concept: envision our client’s ideas and make them a reality. Our mission: CREATING LIFETIME RELATIONSHIPS BUILT ON TRUST AND INTEGRITY.
Photo Credit: Linda McManus Images
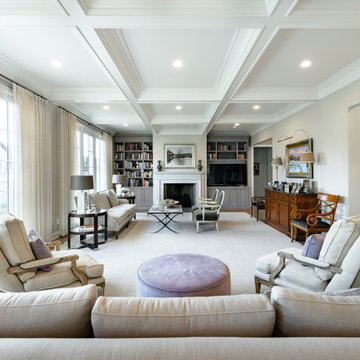
Abgetrenntes Klassisches Wohnzimmer mit grauer Wandfarbe, braunem Holzboden, Kamin, Multimediawand, braunem Boden und Kassettendecke in Salt Lake City
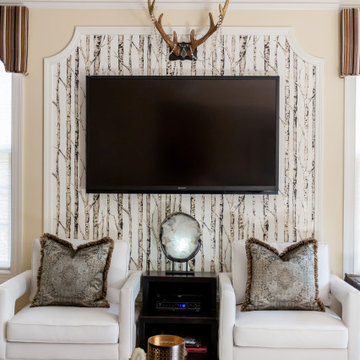
The TV Wall molding details filled with wallpaper help take your eye OFF the TV so you can rest in natural beauty!
Tired of GREY? Try this trendy townhouse full of warm wood tones, black, white and GOLD! The entryway sets the tone. Check out the ceiling! Eclectic accessories abound with textiles and artwork from all over the world. These world travelers love returning to this nature inspired woodland home with a forest and creek out back. We added the bejeweled deer antlers, rock collections, chandeliers and a cool cowhide rug to their mix of antique and modern furniture. Stone and log inspired wallpaper finish the Log Cabin Chic look. What do you call this look? I call it HOME!
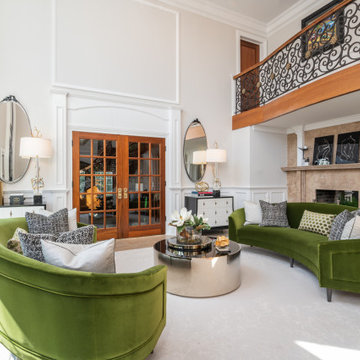
Stepping into this classic glamour dramatic foyer is a fabulous way to feel welcome at home. The color palette is timeless with a bold splash of green which adds drama to the space. Luxurious fabrics, chic furnishings and gorgeous accessories set the tone for this high end makeover which did not involve any structural renovations.
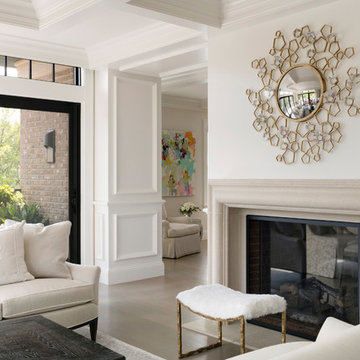
Spacecrafting Photography
Großes, Repräsentatives, Offenes Klassisches Wohnzimmer mit weißer Wandfarbe, dunklem Holzboden, Tunnelkamin, Kaminumrandung aus Stein, braunem Boden, Kassettendecke und Wandpaneelen in Minneapolis
Großes, Repräsentatives, Offenes Klassisches Wohnzimmer mit weißer Wandfarbe, dunklem Holzboden, Tunnelkamin, Kaminumrandung aus Stein, braunem Boden, Kassettendecke und Wandpaneelen in Minneapolis
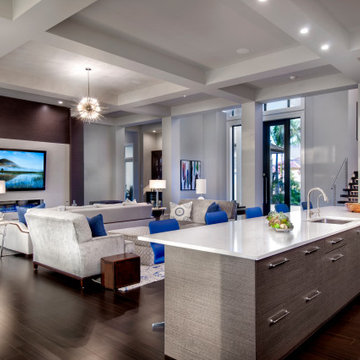
The home has a large spacious and open Great Room, Kitchen and Dining Area, all looking out to pool and lake beyond.
Geräumiges Modernes Wohnzimmer mit dunklem Holzboden, Gaskamin, Kaminumrandung aus Stein, TV-Wand, braunem Boden und Kassettendecke in Miami
Geräumiges Modernes Wohnzimmer mit dunklem Holzboden, Gaskamin, Kaminumrandung aus Stein, TV-Wand, braunem Boden und Kassettendecke in Miami
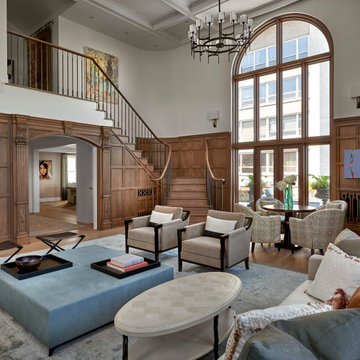
Geräumiges Klassisches Wohnzimmer mit weißer Wandfarbe, hellem Holzboden, braunem Boden, Kassettendecke und Wandpaneelen in Chicago

We remodel the entire room, and we did a custom-made Fireplace with custom shelving, custom lighting, and a custom mantel for the fireplace, we made the painting, flooring, ceiling, lighting, and overlook according to customer's requests and it exceed his expectation. (It was apart from a whole Home Remodeling Project) (it was apart from a whole Home Remodeling Project)
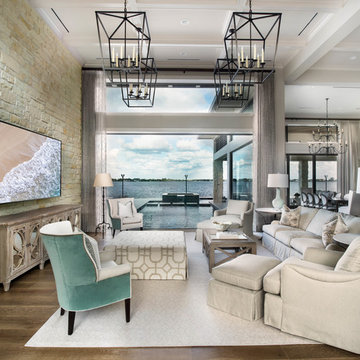
From the front yard, can look into living room, through house, over the pool, to water/inlet behind it. Native Florida limestone runs from the exterior to the interior, and serves as a wonderful accent wall. Since this is a new construction, the architect and Pineapple House designers were about to define the contiguous Living/Dining/Kitchen areas using furniture and custom ceilings.
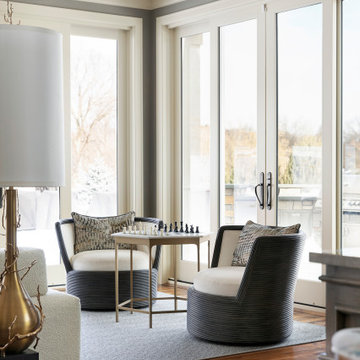
Großes, Offenes Klassisches Wohnzimmer mit grauer Wandfarbe, braunem Holzboden, TV-Wand, braunem Boden und Kassettendecke in Minneapolis
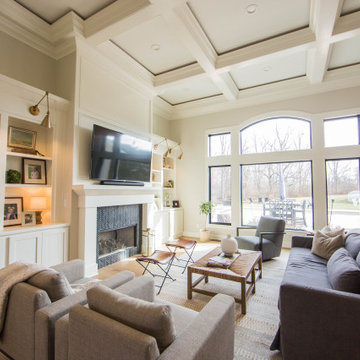
Custom built-ins, new flooring and paint help to create an updated look to the home.
Großes, Repräsentatives, Abgetrenntes Modernes Wohnzimmer mit beiger Wandfarbe, braunem Holzboden, Kamin, gefliester Kaminumrandung, TV-Wand, braunem Boden und Kassettendecke in Indianapolis
Großes, Repräsentatives, Abgetrenntes Modernes Wohnzimmer mit beiger Wandfarbe, braunem Holzboden, Kamin, gefliester Kaminumrandung, TV-Wand, braunem Boden und Kassettendecke in Indianapolis
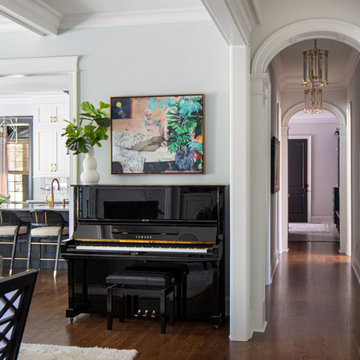
The great room opens out to the beautiful back terrace and pool and is adjacent to the kitchen and breakfast room. I love the trim details down the long hallway behind the kitchen. We designed the trim for this hallway and the coffered ceiling.
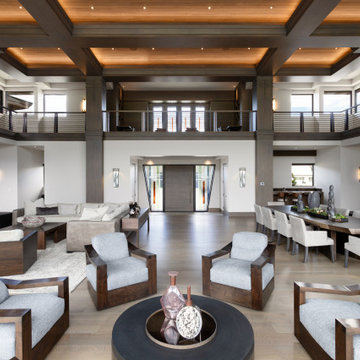
Geräumiges, Repräsentatives, Offenes Asiatisches Wohnzimmer mit weißer Wandfarbe, braunem Holzboden, Tunnelkamin, Kaminumrandung aus Stein, TV-Wand, braunem Boden, Kassettendecke und Holzwänden in Salt Lake City

Großes, Repräsentatives, Offenes Klassisches Wohnzimmer mit grauer Wandfarbe, dunklem Holzboden, Tunnelkamin, Kaminumrandung aus Stein, Multimediawand, braunem Boden, Kassettendecke und vertäfelten Wänden in New York
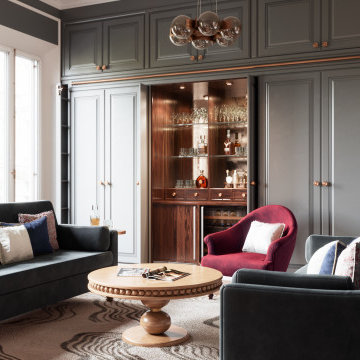
This modern Georgian interior, featuring unique art deco elements, a beautiful library, and an integrated working space, was designed to reflect the versatile lifestyle of its owners – an inspiring space where they can live, work, and spend a relaxing evening reading or hosting parties (of whatever size!).
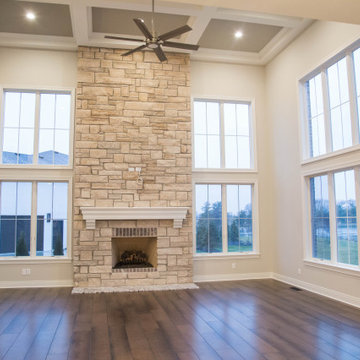
The living room is an architectural delight from the coffered ceiling treatment, to the wall of windows highlighting the lake view. A stone fireplace with contrasting white mantle complete the custom features.
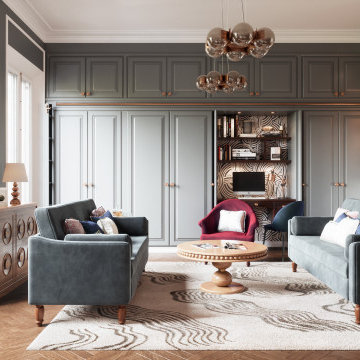
This modern Georgian interior, featuring unique art deco elements, a beautiful library, and an integrated working space, was designed to reflect the versatile lifestyle of its owners – an inspiring space where they can live, work, and spend a relaxing evening reading or hosting parties (of whatever size!).

Großes, Repräsentatives Klassisches Wohnzimmer im Loft-Stil mit weißer Wandfarbe, dunklem Holzboden, Kamin, Kaminumrandung aus Holz, TV-Wand, braunem Boden, Kassettendecke und Holzwänden in Chicago
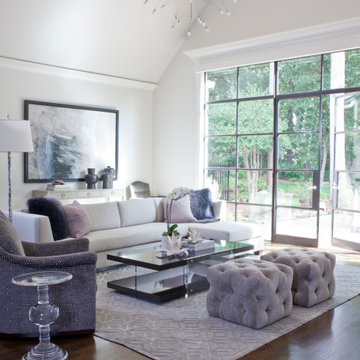
Offenes Klassisches Wohnzimmer mit weißer Wandfarbe, dunklem Holzboden, braunem Boden, Kassettendecke und gewölbter Decke in Atlanta
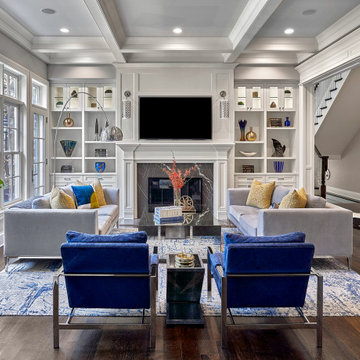
For the family room of this project, our client's wanted an comfortable, yet upscale space where to be used by family members as well as guests. This room boasts a symmetrical floor plan and neutral back drop accented with splashes of blue and gold.
Wohnzimmer mit braunem Boden und Kassettendecke Ideen und Design
6