Wohnzimmer mit braunem Boden und türkisem Boden Ideen und Design
Suche verfeinern:
Budget
Sortieren nach:Heute beliebt
81 – 100 von 167.384 Fotos
1 von 3

The Kristin Entertainment center has been everyone's favorite at Mallory Park, 15 feet long by 9 feet high, solid wood construction, plenty of storage, white oak shelves, and a shiplap backdrop.

This 1956 John Calder Mackay home had been poorly renovated in years past. We kept the 1400 sqft footprint of the home, but re-oriented and re-imagined the bland white kitchen to a midcentury olive green kitchen that opened up the sight lines to the wall of glass facing the rear yard. We chose materials that felt authentic and appropriate for the house: handmade glazed ceramics, bricks inspired by the California coast, natural white oaks heavy in grain, and honed marbles in complementary hues to the earth tones we peppered throughout the hard and soft finishes. This project was featured in the Wall Street Journal in April 2022.

Offenes Modernes Wohnzimmer mit hellem Holzboden, Gaskamin, verstecktem TV, braunem Boden und Holzdecke in Los Angeles

Großes Modernes Musikzimmer mit Kamin, Kaminumrandung aus Stein, Eck-TV, grüner Wandfarbe, braunem Holzboden und braunem Boden in London
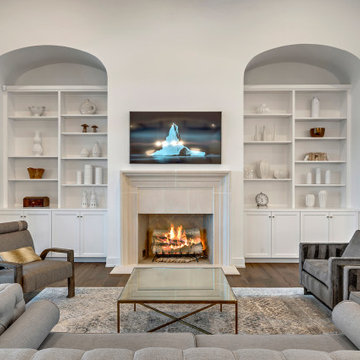
Großes, Offenes Mediterranes Wohnzimmer mit weißer Wandfarbe, Kamin, gefliester Kaminumrandung, TV-Wand und braunem Boden in Austin

Mittelgroßes, Offenes Maritimes Wohnzimmer mit grauer Wandfarbe, braunem Holzboden und braunem Boden in New York

Country farmhouse with joined family room and kitchen.
Mittelgroßes, Offenes Landhausstil Wohnzimmer ohne Kamin mit weißer Wandfarbe, braunem Holzboden, TV-Wand, braunem Boden und Holzdielenwänden in Seattle
Mittelgroßes, Offenes Landhausstil Wohnzimmer ohne Kamin mit weißer Wandfarbe, braunem Holzboden, TV-Wand, braunem Boden und Holzdielenwänden in Seattle
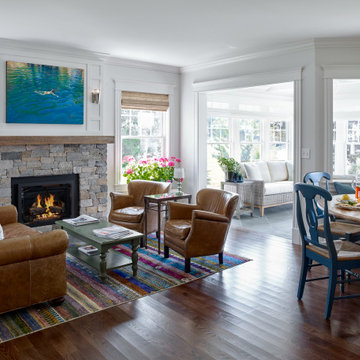
Offenes Maritimes Wohnzimmer mit weißer Wandfarbe, dunklem Holzboden, Kamin, Kaminumrandung aus Stein und braunem Boden in Portland Maine

Mittelgroße, Offene Klassische Bibliothek ohne Kamin mit grauer Wandfarbe, Laminat, braunem Boden, freigelegten Dachbalken und Tapetenwänden in Bilbao
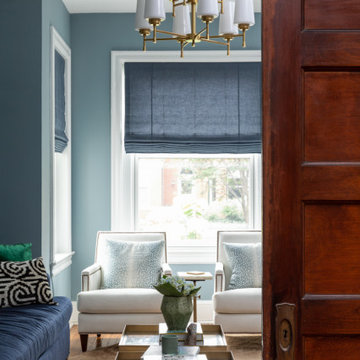
No open concept here. These gorgeous wood doors, original to the home, separate the living and dining rooms.
Mittelgroßes, Repräsentatives, Fernseherloses, Offenes Klassisches Wohnzimmer ohne Kamin mit blauer Wandfarbe, braunem Holzboden und braunem Boden in Philadelphia
Mittelgroßes, Repräsentatives, Fernseherloses, Offenes Klassisches Wohnzimmer ohne Kamin mit blauer Wandfarbe, braunem Holzboden und braunem Boden in Philadelphia
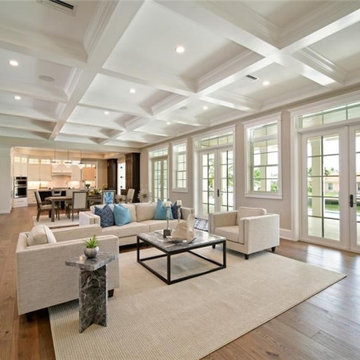
Custom coastal home built on Key Royale on Anna Maria Island, Florida. Custom built by Southwest Florida custom builders, Moss Builders. Open floor plan living room with plenty of natural light.
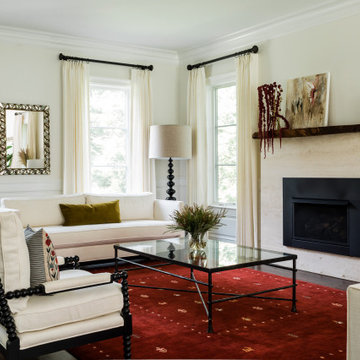
Klassisches Wohnzimmer mit beiger Wandfarbe, dunklem Holzboden, Kamin, braunem Boden und vertäfelten Wänden in Boston

Maritimes Wohnzimmer mit grauer Wandfarbe, dunklem Holzboden, TV-Wand, braunem Boden und freigelegten Dachbalken in Miami

We refaced the old plain brick with a German Smear treatment and replace an old wood stove with a new one.
Mittelgroße, Abgetrennte Country Bibliothek mit beiger Wandfarbe, hellem Holzboden, Kaminofen, Kaminumrandung aus Backstein, Multimediawand, braunem Boden und Holzdielendecke in New York
Mittelgroße, Abgetrennte Country Bibliothek mit beiger Wandfarbe, hellem Holzboden, Kaminofen, Kaminumrandung aus Backstein, Multimediawand, braunem Boden und Holzdielendecke in New York

This Greek Revival row house in Boerum Hill was previously owned by a local architect who renovated it several times, including the addition of a two-story steel and glass extension at the rear. The new owners came to us seeking to restore the house and its original formality, while adapting it to the modern needs of a family of five. The detailing of the 25 x 36 foot structure had been lost and required some sleuthing into the history of Greek Revival style in historic Brooklyn neighborhoods.
In addition to completely re-framing the interior, the house also required a new south-facing brick façade due to significant deterioration. The modern extension was replaced with a more traditionally detailed wood and copper- clad bay, still open to natural light and the garden view without sacrificing comfort. The kitchen was relocated from the first floor to the garden level with an adjacent formal dining room. Both rooms were enlarged from their previous iterations to accommodate weekly dinners with extended family. The kitchen includes a home office and breakfast nook that doubles as a homework station. The cellar level was further excavated to accommodate finished storage space and a playroom where activity can be monitored from the kitchen workspaces.
The parlor floor is now reserved for entertaining. New pocket doors can be closed to separate the formal front parlor from the more relaxed back portion, where the family plays games or watches TV together. At the end of the hall, a powder room with brass details, and a luxe bar with antique mirrored backsplash and stone tile flooring, leads to the deck and direct garden access. Because of the property width, the house is able to provide ample space for the interior program within a shorter footprint. This allows the garden to remain expansive, with a small lawn for play, an outdoor food preparation area with a cast-in-place concrete bench, and a place for entertaining towards the rear. The newly designed landscaping will continue to develop, further enhancing the yard’s feeling of escape, and filling-in the views from the kitchen and back parlor above. A less visible, but equally as conscious, addition is a rooftop PV solar array that provides nearly 100% of the daily electrical usage, with the exception of the AC system on hot summer days.
The well-appointed interiors connect the traditional backdrop of the home to a youthful take on classic design and functionality. The materials are elegant without being precious, accommodating a young, growing family. Unique colors and patterns provide a feeling of luxury while inviting inhabitants and guests to relax and enjoy this classic Brooklyn brownstone.
This project won runner-up in the architecture category for the 2017 NYC&G Innovation in Design Awards and was featured in The American House: 100 Contemporary Homes.
Photography by Francis Dzikowski / OTTO
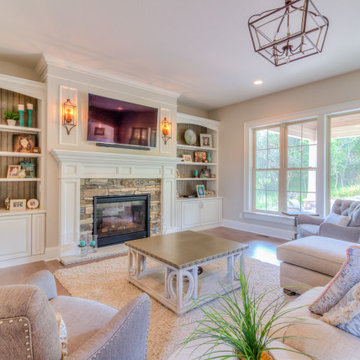
Großes, Abgetrenntes Wohnzimmer mit beiger Wandfarbe, hellem Holzboden, Kamin, TV-Wand, braunem Boden und Kaminumrandung aus Stein in Cleveland
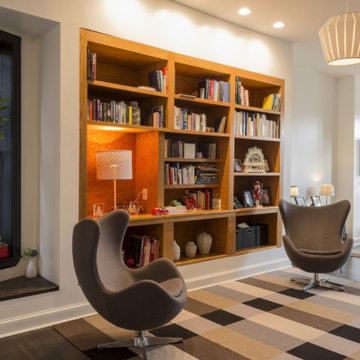
Interior Gut & Rehab of an existing two unit Building into a spacious Single Family home for a young family in the Historic Tri-Taylor area.
Kleine, Abgetrennte Moderne Bibliothek ohne Kamin mit weißer Wandfarbe, dunklem Holzboden und braunem Boden in Chicago
Kleine, Abgetrennte Moderne Bibliothek ohne Kamin mit weißer Wandfarbe, dunklem Holzboden und braunem Boden in Chicago

Großes, Repräsentatives, Fernseherloses, Offenes Modernes Wohnzimmer mit weißer Wandfarbe, hellem Holzboden, Gaskamin, braunem Boden und Kaminumrandung aus Holz in Minneapolis

Eclectic & Transitional Home, Family Room, Photography by Susie Brenner
Großes, Offenes Klassisches Wohnzimmer mit grauer Wandfarbe, braunem Holzboden, Kamin, Kaminumrandung aus Stein, TV-Wand und braunem Boden in Denver
Großes, Offenes Klassisches Wohnzimmer mit grauer Wandfarbe, braunem Holzboden, Kamin, Kaminumrandung aus Stein, TV-Wand und braunem Boden in Denver
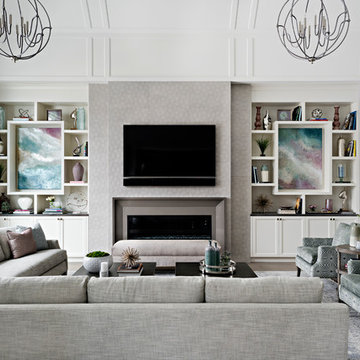
The living room offers a large space for the homeowners to socialize and entertain, while maintaining the comfort of their home. It outlooks into the kitchen and dining room spaces to offer an open concept floor plan, while still having defined rooms.
Wohnzimmer mit braunem Boden und türkisem Boden Ideen und Design
5