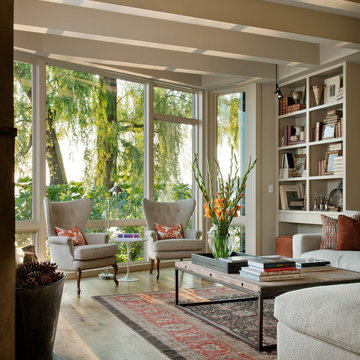Wohnzimmer mit braunem Holzboden und Bambusparkett Ideen und Design
Suche verfeinern:
Budget
Sortieren nach:Heute beliebt
161 – 180 von 187.419 Fotos
1 von 3
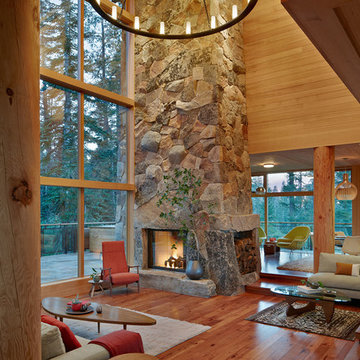
Bruce Damonte
Offenes Uriges Wohnzimmer mit braunem Holzboden, Kamin und Kaminumrandung aus Stein in San Francisco
Offenes Uriges Wohnzimmer mit braunem Holzboden, Kamin und Kaminumrandung aus Stein in San Francisco
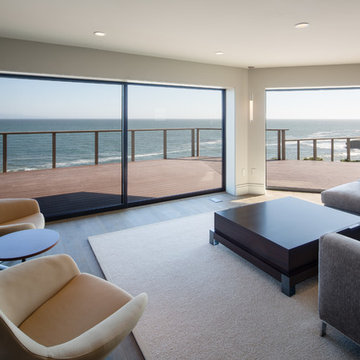
The open plan living room includes large sliding glass doors that allow the exterior deck to connect to the indoors.
Photo: Tyler Chartier
Mittelgroßes, Fernseherloses, Offenes, Repräsentatives Modernes Wohnzimmer ohne Kamin mit weißer Wandfarbe und braunem Holzboden in San Francisco
Mittelgroßes, Fernseherloses, Offenes, Repräsentatives Modernes Wohnzimmer ohne Kamin mit weißer Wandfarbe und braunem Holzboden in San Francisco

John Magnoski Photography
Builder: John Kraemer & Sons
Großes Uriges Wohnzimmer mit gelber Wandfarbe, braunem Holzboden, Gaskamin und TV-Wand in Minneapolis
Großes Uriges Wohnzimmer mit gelber Wandfarbe, braunem Holzboden, Gaskamin und TV-Wand in Minneapolis

Luxurious modern take on a traditional white Italian villa. An entry with a silver domed ceiling, painted moldings in patterns on the walls and mosaic marble flooring create a luxe foyer. Into the formal living room, cool polished Crema Marfil marble tiles contrast with honed carved limestone fireplaces throughout the home, including the outdoor loggia. Ceilings are coffered with white painted
crown moldings and beams, or planked, and the dining room has a mirrored ceiling. Bathrooms are white marble tiles and counters, with dark rich wood stains or white painted. The hallway leading into the master bedroom is designed with barrel vaulted ceilings and arched paneled wood stained doors. The master bath and vestibule floor is covered with a carpet of patterned mosaic marbles, and the interior doors to the large walk in master closets are made with leaded glass to let in the light. The master bedroom has dark walnut planked flooring, and a white painted fireplace surround with a white marble hearth.
The kitchen features white marbles and white ceramic tile backsplash, white painted cabinetry and a dark stained island with carved molding legs. Next to the kitchen, the bar in the family room has terra cotta colored marble on the backsplash and counter over dark walnut cabinets. Wrought iron staircase leading to the more modern media/family room upstairs.
Project Location: North Ranch, Westlake, California. Remodel designed by Maraya Interior Design. From their beautiful resort town of Ojai, they serve clients in Montecito, Hope Ranch, Malibu, Westlake and Calabasas, across the tri-county areas of Santa Barbara, Ventura and Los Angeles, south to Hidden Hills- north through Solvang and more.
Eclectic Living Room with Asian antiques from the owners' own travels. Deep purple, copper and white chenille fabrics and a handknotted wool rug. Modern art painting by Maraya, Home built by Timothy J. Droney

Mittelgroßes, Repräsentatives, Fernseherloses, Offenes Klassisches Wohnzimmer mit grauer Wandfarbe, braunem Holzboden, Kamin und Kaminumrandung aus Holzdielen in Nashville

Conceived as a remodel and addition, the final design iteration for this home is uniquely multifaceted. Structural considerations required a more extensive tear down, however the clients wanted the entire remodel design kept intact, essentially recreating much of the existing home. The overall floor plan design centers on maximizing the views, while extensive glazing is carefully placed to frame and enhance them. The residence opens up to the outdoor living and views from multiple spaces and visually connects interior spaces in the inner court. The client, who also specializes in residential interiors, had a vision of ‘transitional’ style for the home, marrying clean and contemporary elements with touches of antique charm. Energy efficient materials along with reclaimed architectural wood details were seamlessly integrated, adding sustainable design elements to this transitional design. The architect and client collaboration strived to achieve modern, clean spaces playfully interjecting rustic elements throughout the home.
Greenbelt Homes
Glynis Wood Interiors
Photography by Bryant Hill
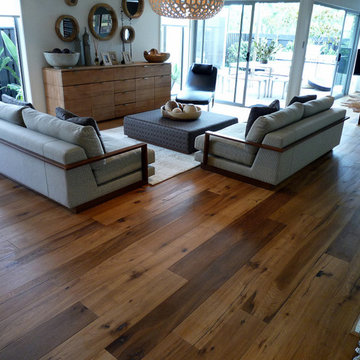
Bois Du Chandon
Extravaganza floor Collection By DC
www.deco27.net
Deco27, is one of Florida’s largest and most recognized company specialized in hardwood flooring , doors , porcelains , stairs, wood walls and wine cellars . Our goal is to provide the finest quality products, at competitive market prices, while maintaining the highest standards in service.
Deco27 offers a wide array line of products in a domestic and imported essential natural elements from the world’s most prestigious
manufacturers, as well our private collections customized to your request.
Deco27 offer innovative product line discerning buyers more choices of fine and luxurious alternatives, striking colors,
diversity of rich styles, and unsurpassed durability.
Deco27 prides itself in offering unparalleled customer satisfaction by delivering solutions to the most creative interior designs
and challenging installation alternatives.
Deco27 is conveniently located in the heart of Miami, rendering our business an ideal destination for designers, architects and clients alike with high quality personalized attention to detail that have made us the leader in our field for more than 35 yrs. www.deco27.netDeco27, is one of Florida’s largest and most recognized company specialized in hardwood flooring , doors , porcelains , stairs, wood walls and wine cellars . Our goal is to provide the finest quality products, at competitive market prices, while maintaining the highest standards in service.
Deco27 offers a wide array line of products in a domestic and imported essential natural elements from the world’s most prestigious manufacturers, as well our private collections customized to your request.
Deco27 offer innovative product line discerning buyers more choices of fine and luxurious alternatives, striking colors, diversity of rich styles, and unsurpassed durability.
Deco27 prides itself in offering unparalleled customer satisfaction by delivering solutions to the most creative interior designs and challenging installation alternatives.
Deco27 is conveniently located in the heart of Miami, rendering our business an ideal destination for designers, architects and clients alike with high quality personalized attention to detail that have made us the leader in our field for more than 35 yrs.
Magnificent Interior design, "Miami modern" “Contemporary Interior Designers” “Modern Interior Designers” “Coco Plum Interior Designers” “Sunny Isles Interior Designers” “Pinecrest Interior Designers” "deco27””allwoods” "South Florida designers" “Best Miami Designers” "Miami interiors" "Miami decor" “Miami Beach Designers” “Best Miami Interior Designers” “Miami Beach Interiors” “Luxurious Design in Miami” "Top designers" "Deco Miami" "Luxury interiors" “Miami Beach Luxury Interiors” “Miami Interior Design” “Miami Interior Design Firms” "Beach front" “Top Interior Designers” "top decor" “Top Miami Decorators” "Miami luxury condos" "modern interiors" "Modern” "Pent house design" "white interiors" “Top Miami Interior Decorators” “Top Miami Interior Designers” “Modern Designers in Miami”
Bathroom, Bathrooms, House Interior Designer, House Interior Designers, Home Interior Designer, Home Interior Designers, Residential Interior Designer, Residential Interior Designers, Modern Interior Designers, Miami Beach Designers, Best Miami Interior Designers, Miami Beach Interiors, Luxurious Design in Miami, Top designers, Deco Miami, Luxury interiors, Miami modern, Interior Designer Miami, Contemporary Interior Designers, Coco Plum Interior Designers, Miami Interior Designer, Sunny Isles Interior Designers, Pinecrest Interior Designers, Interior Designers Miami, deco27, South Florida designers, Best Miami Designers, Miami interiors,Miami décor, Miami Beach Luxury Interiors, Miami Interior Design, Miami Interior Design Firms, Beach front, Top Interior Designers, top décor, Top Miami Decorators, Miami luxury condos, Top Miami Interior Decorators, Top Miami Interior Designers, Modern Designers in Miami, modern interiors, Modern, Pent house design, white interiors, Miami, South Miami, Miami Beach, South Beach, Williams Island, Sunny Isles, Surfside, Fisher Island, Aventura, Brickell, Brickell Key, Key Biscayne, Coral Gables, CocoPlum, Coconut Grove, Pinecrest, Miami Design District, Golden Beach, Downtown Miami, Miami Interior Designers, Miami Interior Designer, Interior Design Miami modern, Contemporary Interior Designers, Modern Interior Designers, Coco Plum Interior Designers, Sunny Isles Interior Designers, Pinecrest Interior Designers, J Design Group interiors, South Florida designers, Best Miami Designers, Miami interiors, Miami décor, Miami Beach Designers, Best Miami Ocean front, Luxury home in Miami Beach - Living Room. MiamiMiami Interior Designers Miami Interior Designer Interior Designers Miami Interior Designer Miami Modern Interior Designers Modern Interior Designer Modern interior decorators Modern interior decorator Contemporary Interior Designers Contemporary Interior Designer Interior design decorators Interior design decorator Interior Decoration and Design Black Interior Designers Black Interior Designer Interior designer Interior designers Interior design decorators Interior design decorator Home interior designers Home interior designer Interior design companies Interior decorators Interior decorator Decorators Decorator Miami Decorators Miami Decorator Decorators Miami Decorator Miami Interior Design Firm Interior Design Firms Interior Designer Firm Interior Designer Firms Interior design Interior designs homedecorators Interior decorating Miami Best Interior DesignersMagnificent Interior design, "Miami modern" “Contemporary Interior Designers” “Modern Interior Designers” “Coco Plum Interior Designers” “Sunny Isles Interior Designers” “Pinecrest Interior Designers” "deco27 interiors" "South Florida designers" “Best Miami Designers” "Miami interiors" "Miami decor" “Miami Beach Designers” “Best Miami Interior Designers” “Miami Beach Interiors” “Luxurious Design in Miami” "Top floors” 33010 33146 33012 33147 33013 33149 33014 33150 33015 33154 33016 33155 33018 33156 33030 33157 33031 33158 33032 33160 33033 33161 33034 33162 33035 33165 33054 33166 33055 33167 33056 33168 33109 33169 33122 33170 33125 33172 33126 33173 33127 33174 33128 33175 33129 33176 33130 33177 33131 33178 33132 33179 33133 33180 33134 33181 33135 33182 33136 33183 33137 33184 33138 33185 33139 33186 33140 33187 33141 33189 33142 33190 33143 33193 33178 33166 33126 33175 33144 33194 33145 33196 34141 DORAL, MEDLEY, HIALEAH, SWEETWATER, WESTCHESTER, SINGLE FAMILY, BACKYARD, YARD, GREAT LOCATION, PRIVATE, ENJOY, STAINLESS STEEL, HARDWOOD FLOORS, BEAUTIFUL, SPACIOUS, LUXURY, ELEGANT, VAULTED CEILINGS, YOUR DREAM HOME, GRANITE COUNTERTOPS, POOL, PRICED TO SELL, FRENCH DOORS, MOVE-IN READY, BRAND NEW, WELL MAINTAINED, GREAT ROOM, MUST SEE, GREAT VIEWS, CONVENIENTLY LOCATED, CLOSE TO SCHOOLS, WET BAR, FRESHLY PAINTED, GREAT STARTER HOME, ENTERTAINING, LOTS OF STORAGE, QUIET, PRIVATE, ENJOY, CROWN MOLDINGS, DESIGN DISTRICT, WASHER AND DRYER, POOL AND SPA, HIGH CEILINGS, ATTACHED GARAGE, BUILD YOUR DREAM, WALL OF WINDOWS, CATHEDRAL CEILINGS, DESIGN DISTRICT, ALLAPATTAH, BRICKELL, BUENA VISTA, CIVIC CENTER, COCONUT GROVE, CORAL WAY, DESIGN DISTRICT, DOWNTOWN, JEWELRY DISTRICT, LUMMUS PARK, OMNI, PARK WEST, EDGEWATER, FLAGAMI, GRAPELAND HEIGHTS, LIBERTY CITY, LITTLE HAITI, LITTLE HAVANA, LUMMUS PARK, MIDTOWN, EDGEWATER, WYNWOOD, OVERTOWN, PARK WEST, THE ROADS, UPPER EAST SIDE, MAGNOLIA PARK, VENETIAN ISLANDS, VIRGINIA KEY, WEST FLAGLER, WYNWOOD, OWNER WILL FINANCE, SELLER FINANCE, FINANCING, 4 BEDROOMS, ISLAND KITCHEN, INVESTMENT PROPERTY, INVESTORS, HOME FOR SALE, REHABBER, FIXER UPPER, CASH DEALS, INCOME PROPERTY, SHORT SALE, FORECLOSURE, RENTAL PROPERTY, INCOME PRODUCING PROPERTIES, BRICKELL REAL ESTATE, MIAMI LUXURY HOMES, LUXURY CONDO, CONDO FOR SALE IN BRICKELL, NEO, BRICKELL HOUSE, THE YORKER, OCEAN FIVE, WIND BY NEO, AVENTURA TOWNHOMES VILLAS, WILLIAMS ISLAND, DOWNTOWN MIAMI, MIDTOWN MIAMI, SOUTH BEACH, SUNNY ISLES, HALLANDALE, HOLLYWOOD, CORAL GABLES, COCONUT GROVE, MIAMI BEACH, NORTH BAY VILLAGE, EDGE WATER, BAYSIDE, BRICKELL, DOWNTOWN, ART DISTRICT, BAL HARBOUR, UPTOWN LOFTS, TEN MUSEUM, CONDOS FOR RENT, MIAMI, THE BOND BRICKELL, 600 BISCAYNE, PELORO MIAMI BEACH, FAENA HOUSE, BELLINI WILLIAMS ISLAND, THE GRAND, BELLE PLAZA, MET, VIZCAYNE, VILLAS DE VIZCAYA, VILLA REGINA, VICEROY, CONDO, LOFT, ICON, VENETIA, VENETIAN ISLAND, TWO TEQUESTA POINT, TURNBERRY VILLAGE, TEN ARAGON, THE MARK, RAZIBUL, SUNNY ISLES BEACH CONDO, STAR LOFTS, 5997, BRICKELL ON THE RIVER, SKYLINE, FOUR SEASON, PONCE DE LEON, POINT VIEW, PLAZA ON BRICKELL, PARC LOFTS, ONYX, ONE COSMOPOLITAN, CONTINUUM SOUTH BEACH, CITY 24, CITE ON THE BAY, CARBONELL BRICKELL KEY, BRISTOL TOWER, BRICKELL WAY CONDOS, BRICKELL TOWNHOUSE, BRICKELL VISTA, METROPOLITAN, BRICKELL KEY TWO, BRICKELL KEY, BRICKELL 33131, 33132, 33130, 33129, 33127, 33137, 305

Photography ©2012 Tony Valainis
Mittelgroßes, Repräsentatives, Fernseherloses, Abgetrenntes Modernes Wohnzimmer mit Bambusparkett, weißer Wandfarbe und Gaskamin in Indianapolis
Mittelgroßes, Repräsentatives, Fernseherloses, Abgetrenntes Modernes Wohnzimmer mit Bambusparkett, weißer Wandfarbe und Gaskamin in Indianapolis

Living Room fireplace & Entry hall
Photo by David Eichler
Mittelgroßes, Repräsentatives, Fernseherloses, Abgetrenntes Mid-Century Wohnzimmer mit Kaminumrandung aus Backstein, weißer Wandfarbe, braunem Holzboden, Kamin und braunem Boden in San Francisco
Mittelgroßes, Repräsentatives, Fernseherloses, Abgetrenntes Mid-Century Wohnzimmer mit Kaminumrandung aus Backstein, weißer Wandfarbe, braunem Holzboden, Kamin und braunem Boden in San Francisco
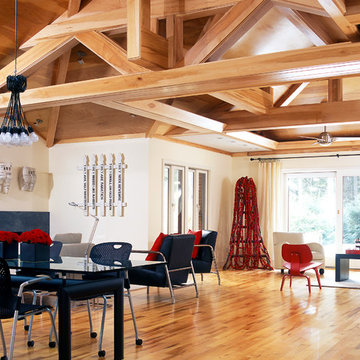
One of the challenges of this project was to break down the old room barriers and develop a lively new matrix of linearly iterated experiences similar to an urban loft. The new space was to provide a open flowing hierarchy of composite addition and the original home spaces including living, kitchen, dining areas in the addition as well as a compact assembly of den, entertainment, guest space, and master bedroom suite in the original home. A minimalist approach was developed lining the special current of the wooden structural hull of brown maple cased rafter and girder architecture. Skylights, a vaulted hip roof structure and rigid foam insulation between the rafters were covered with drywall and or maple plywood. The trim is brown or natural maple with ¼” square corner beads. Light valances and wall mounted lights were used throughout. The kitchen was opened to the living and dining room and further illuminated with skylights as was the old living room and bedroom, which were converted into the open master suite closet and bathroom. New windows were relocated in some areas and borrowed interior transom window perforated the “cubicalness” of the original home. A cut glass chandelier was installed in the master bath as a parody of the architectural digest mentality of the main stream.
James Yochum

Victoria Achtymichuk Photography
Großes Klassisches Wohnzimmer mit Kaminumrandung aus Stein, grauer Wandfarbe, braunem Holzboden, Gaskamin und TV-Wand in Vancouver
Großes Klassisches Wohnzimmer mit Kaminumrandung aus Stein, grauer Wandfarbe, braunem Holzboden, Gaskamin und TV-Wand in Vancouver
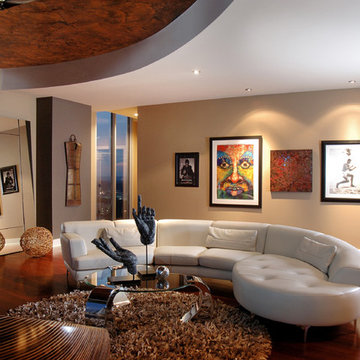
The best part about this room is the ivory leather sectional and how every element around it completely compliments it. Notice the Asian influence of the hand sculptures, pointing towards the faux leather trey ceiling. Warm wood tones awash with perfect lighting make this a space you just can’t leave.
Design by MaRae Simone, Faux Finish by b. Taylored Design, Photography by Terrell Clark
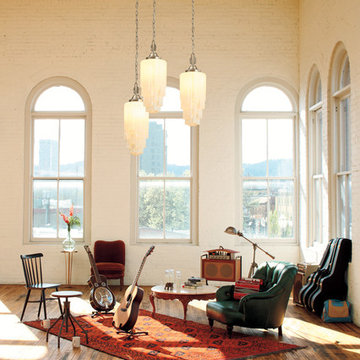
The Hollywood, a large Art Deco style pendant. Make a statement by using it in multiples. Shown here with skyscraper shades.
Stilmix Musikzimmer mit weißer Wandfarbe und braunem Holzboden in Portland
Stilmix Musikzimmer mit weißer Wandfarbe und braunem Holzboden in Portland
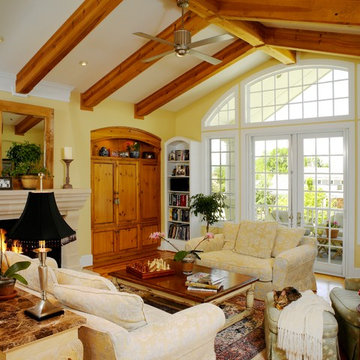
Photography by Ron Ruscio
Klassisches Wohnzimmer mit gelber Wandfarbe, braunem Holzboden, Kamin und Kaminumrandung aus Stein in Denver
Klassisches Wohnzimmer mit gelber Wandfarbe, braunem Holzboden, Kamin und Kaminumrandung aus Stein in Denver
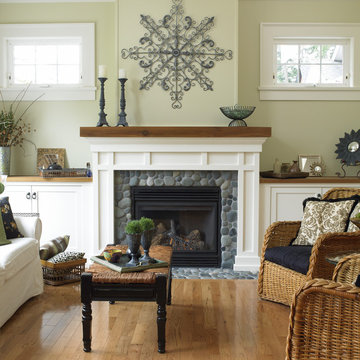
Beautiful Design/ Build by Christopher Developments
Klassisches Wohnzimmer mit beiger Wandfarbe, braunem Holzboden und Kamin in Vancouver
Klassisches Wohnzimmer mit beiger Wandfarbe, braunem Holzboden und Kamin in Vancouver

Sitting
Fernseherloses Klassisches Wohnzimmer ohne Kamin mit beiger Wandfarbe und braunem Holzboden in New York
Fernseherloses Klassisches Wohnzimmer ohne Kamin mit beiger Wandfarbe und braunem Holzboden in New York

Open plan dining, kitchen and family room. Marvin French Doors and Transoms. Photography by Pete Weigley
Offenes Klassisches Wohnzimmer mit grauer Wandfarbe, braunem Holzboden, Eckkamin, Kaminumrandung aus Holz und Multimediawand in New York
Offenes Klassisches Wohnzimmer mit grauer Wandfarbe, braunem Holzboden, Eckkamin, Kaminumrandung aus Holz und Multimediawand in New York

Our Lounge Lake Rug features circles of many hues, some striped, some color-blocked, in a crisp grid on a neutral ground. This kind of rug easily ties together all the colors of a room, or adds pop in a neutral scheme. The circles are both loop and pile, against a loop ground, and there are hints of rayon in the wool circles, giving them a bit of a sheen and adding to the textural variation. Also shown: Camden Sofa, Charleston and Madison Chairs.
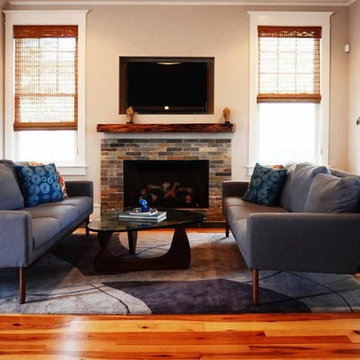
Family Room open concept
Großes, Offenes Eklektisches Wohnzimmer mit grauer Wandfarbe, Kamin, Kaminumrandung aus Stein, TV-Wand und braunem Holzboden in Baltimore
Großes, Offenes Eklektisches Wohnzimmer mit grauer Wandfarbe, Kamin, Kaminumrandung aus Stein, TV-Wand und braunem Holzboden in Baltimore
Wohnzimmer mit braunem Holzboden und Bambusparkett Ideen und Design
9
