Wohnzimmer mit braunem Holzboden und dunklem Holzboden Ideen und Design
Suche verfeinern:
Budget
Sortieren nach:Heute beliebt
61 – 80 von 300.422 Fotos
1 von 3

Photography by Golden Gate Creative
Mittelgroßes, Offenes Landhausstil Wohnzimmer ohne Kamin mit weißer Wandfarbe, braunem Holzboden, Multimediawand, braunem Boden, Kassettendecke und Holzwänden in San Francisco
Mittelgroßes, Offenes Landhausstil Wohnzimmer ohne Kamin mit weißer Wandfarbe, braunem Holzboden, Multimediawand, braunem Boden, Kassettendecke und Holzwänden in San Francisco

The mid century living room is punctuated with deep blue accents that coordinate with the deep blue and walnut kitchen cabinets in the open living space. A mid century sofa with wood sides and back grounds the space, while a sunburst mirror and modern art provide additional character.
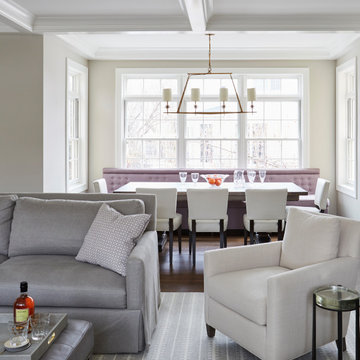
Fernseherloses, Offenes Klassisches Wohnzimmer mit beiger Wandfarbe, braunem Holzboden, Kamin, Kaminumrandung aus Stein, braunem Boden und Kassettendecke in Chicago
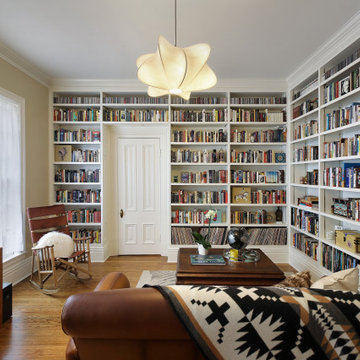
Abgetrennte Klassische Bibliothek mit beiger Wandfarbe, braunem Holzboden und braunem Boden in Chicago
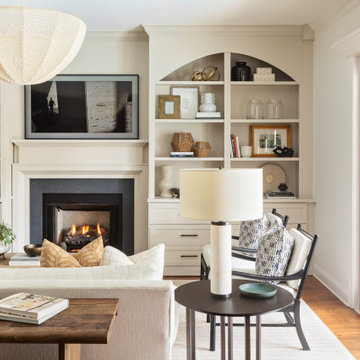
Großes, Offenes Klassisches Wohnzimmer mit weißer Wandfarbe, braunem Holzboden, Kamin, gefliester Kaminumrandung, TV-Wand und braunem Boden in Orlando
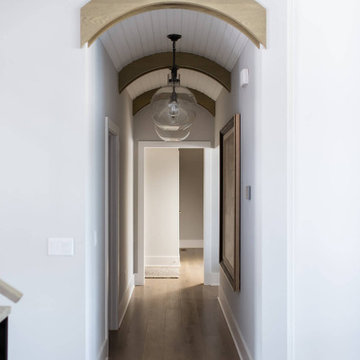
Our Indiana design studio gave this Centerville Farmhouse an urban-modern design language with a clean, streamlined look that exudes timeless, casual sophistication with industrial elements and a monochromatic palette.
Photographer: Sarah Shields
http://www.sarahshieldsphotography.com/
Project completed by Wendy Langston's Everything Home interior design firm, which serves Carmel, Zionsville, Fishers, Westfield, Noblesville, and Indianapolis.
For more about Everything Home, click here: https://everythinghomedesigns.com/
To learn more about this project, click here:
https://everythinghomedesigns.com/portfolio/urban-modern-farmhouse/

Klassisches Wohnzimmer mit weißer Wandfarbe, dunklem Holzboden, Kamin, TV-Wand, braunem Boden und Holzdielenwänden in Indianapolis

The homeowners wanted to open up their living and kitchen area to create a more open plan. We relocated doors and tore open a wall to make that happen. New cabinetry and floors where installed and the ceiling and fireplace where painted. This home now functions the way it should for this young family!
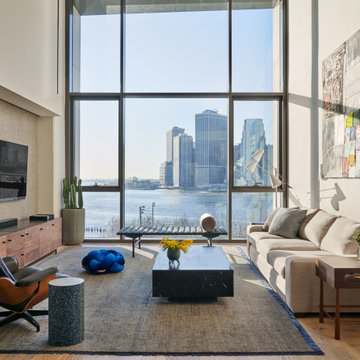
Modernes Wohnzimmer mit weißer Wandfarbe, braunem Holzboden, TV-Wand und braunem Boden in New York

Mittelgroßes, Repräsentatives, Fernseherloses, Offenes Klassisches Wohnzimmer mit weißer Wandfarbe, braunem Holzboden, beigem Boden und vertäfelten Wänden in San Diego

Mittelgroßes, Offenes Klassisches Wohnzimmer mit weißer Wandfarbe, dunklem Holzboden, Kamin, TV-Wand und braunem Boden in Nashville

This family room space feels cozy with its deep blue gray walls and large throw pillows. The ivory shagreen coffee table lightens up the pallet. Brass accessories add interest.

This project incorporated the main floor of the home. The existing kitchen was narrow and dated, and closed off from the rest of the common spaces. The client’s wish list included opening up the space to combine the dining room and kitchen, create a more functional entry foyer, and update the dark sunporch to be more inviting.
The concept resulted in swapping the kitchen and dining area, creating a perfect flow from the entry through to the sunporch.
A double-sided stone-clad fireplace divides the great room and sunporch, highlighting the new vaulted ceiling. The old wood paneling on the walls was removed and reclaimed wood beams were added to the ceiling. The single door to the patio was replaced with a double door. New furniture and accessories in shades of blue and gray is at home in this bright and airy family room.
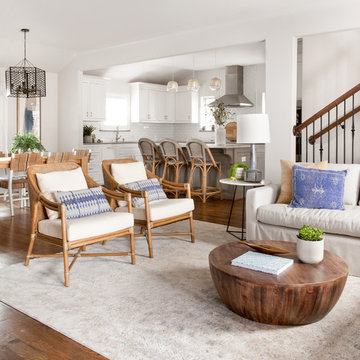
Neutral and kid-friendly rug in this open floorplan living room.
Mittelgroßes, Offenes Klassisches Wohnzimmer mit weißer Wandfarbe, braunem Holzboden und braunem Boden in Dallas
Mittelgroßes, Offenes Klassisches Wohnzimmer mit weißer Wandfarbe, braunem Holzboden und braunem Boden in Dallas

Großes, Abgetrenntes Klassisches Wohnzimmer ohne Kamin mit weißer Wandfarbe, dunklem Holzboden, Multimediawand und schwarzem Boden in Chicago
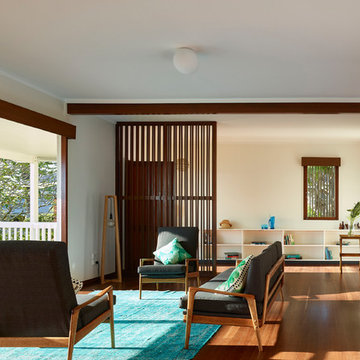
Living room and hardwood timber screens and large sliding doors.
Kleines, Offenes Mid-Century Wohnzimmer ohne Kamin mit weißer Wandfarbe und braunem Holzboden in Sunshine Coast
Kleines, Offenes Mid-Century Wohnzimmer ohne Kamin mit weißer Wandfarbe und braunem Holzboden in Sunshine Coast

The down-to-earth interiors in this Austin home are filled with attractive textures, colors, and wallpapers.
Project designed by Sara Barney’s Austin interior design studio BANDD DESIGN. They serve the entire Austin area and its surrounding towns, with an emphasis on Round Rock, Lake Travis, West Lake Hills, and Tarrytown.
For more about BANDD DESIGN, click here: https://bandddesign.com/
To learn more about this project, click here:
https://bandddesign.com/austin-camelot-interior-design/

Modernes Wohnzimmer mit grauer Wandfarbe, braunem Holzboden, TV-Wand und braunem Boden in Austin

Photo Credit Dustin Halleck
Mittelgroßes, Offenes Modernes Musikzimmer mit grauer Wandfarbe, braunem Holzboden, Gaskamin, TV-Wand und braunem Boden in Chicago
Mittelgroßes, Offenes Modernes Musikzimmer mit grauer Wandfarbe, braunem Holzboden, Gaskamin, TV-Wand und braunem Boden in Chicago

The great room beautiful blends stone, wood, metal, and white walls to achieve a contemporary rustic style.
Photos: Rodger Wade Studios, Design M.T.N Design, Timber Framing by PrecisionCraft Log & Timber Homes
Wohnzimmer mit braunem Holzboden und dunklem Holzboden Ideen und Design
4