Wohnzimmer mit braunem Holzboden und Holzdielendecke Ideen und Design
Suche verfeinern:
Budget
Sortieren nach:Heute beliebt
121 – 140 von 603 Fotos
1 von 3
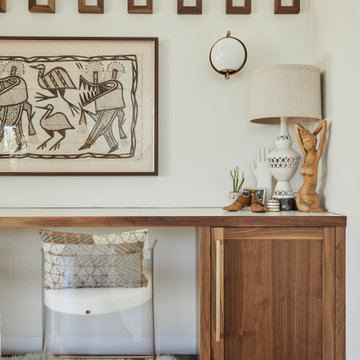
Großes, Offenes Retro Wohnzimmer ohne Kamin mit weißer Wandfarbe, braunem Holzboden, TV-Wand und Holzdielendecke in Los Angeles
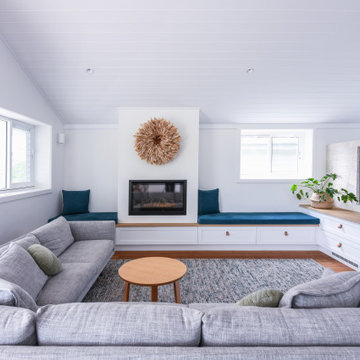
Offenes Modernes Wohnzimmer mit weißer Wandfarbe, braunem Holzboden, Kamin, TV-Wand, braunem Boden und Holzdielendecke in Sonstige
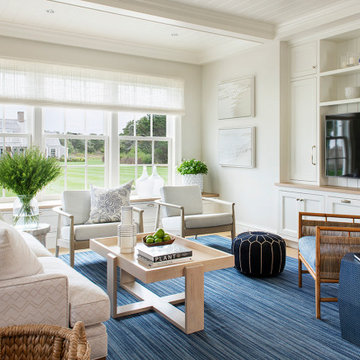
Maritimes Wohnzimmer mit weißer Wandfarbe, braunem Holzboden, Multimediawand, braunem Boden und Holzdielendecke in Providence
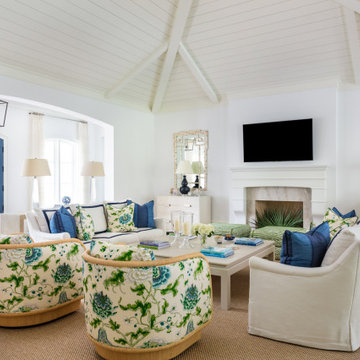
Wohnzimmer mit weißer Wandfarbe, braunem Holzboden, Kamin, Kaminumrandung aus Stein, TV-Wand, braunem Boden, Holzdielendecke und gewölbter Decke in Miami
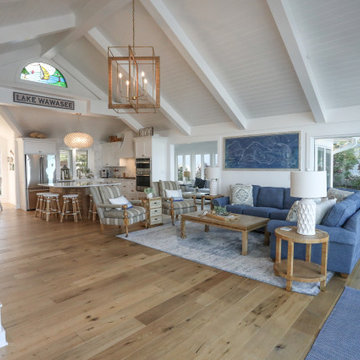
Remodeled great room with new layout of shelving, new wet bar, kitchen, paint, cabinetry, fireplace logs and light fixtures. Purebred Chandelier from McGee & Co. New shelving layout by Martin Bros. Contracting, Inc. Custom painted Maple wet bar cabinets and Enigma Ra quartz countertop by Hoosier House Furnishings.
Helman Sechrist Architecture, Architect; Marie Martin Kinney, Photographer; Martin Bros. Contracting, Inc., General Contractor.
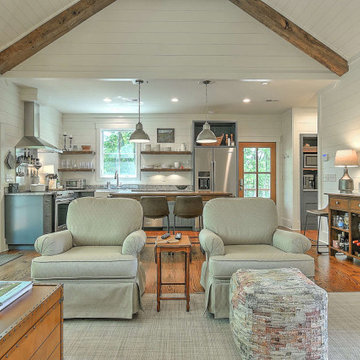
An efficiently designed fishing retreat with waterfront access on the Holston River in East Tennessee
Kleines, Offenes Uriges Wohnzimmer mit weißer Wandfarbe, braunem Holzboden, Kamin, Kaminumrandung aus Backstein, TV-Wand, Holzdielendecke und Holzdielenwänden in Sonstige
Kleines, Offenes Uriges Wohnzimmer mit weißer Wandfarbe, braunem Holzboden, Kamin, Kaminumrandung aus Backstein, TV-Wand, Holzdielendecke und Holzdielenwänden in Sonstige
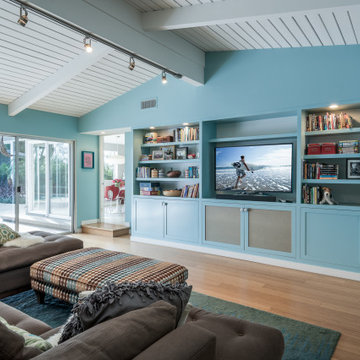
Offenes Klassisches Wohnzimmer ohne Kamin mit blauer Wandfarbe, braunem Holzboden, freistehendem TV, braunem Boden, Holzdielendecke und gewölbter Decke in Los Angeles
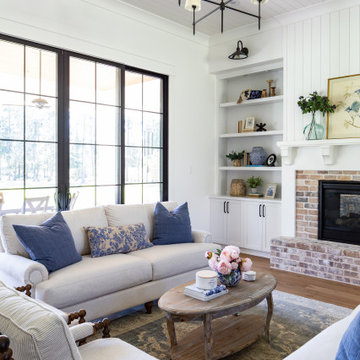
Großes, Offenes Country Wohnzimmer mit weißer Wandfarbe, braunem Holzboden, Tunnelkamin, Kaminumrandung aus Backstein, braunem Boden, Holzdielendecke und Holzdielenwänden in Houston
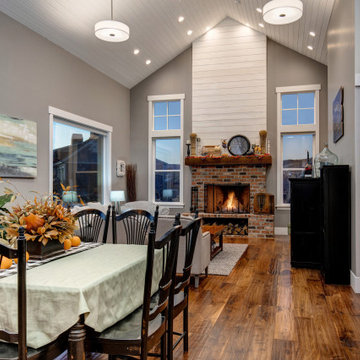
Großes, Offenes Modernes Wohnzimmer mit grauer Wandfarbe, braunem Holzboden, Kamin, Kaminumrandung aus Backstein, braunem Boden und Holzdielendecke in Salt Lake City
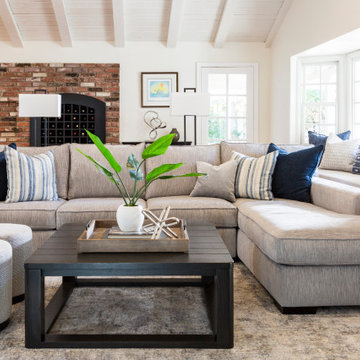
Offenes Klassisches Wohnzimmer mit weißer Wandfarbe, braunem Holzboden, braunem Boden, freigelegten Dachbalken, Holzdielendecke und Ziegelwänden in Los Angeles
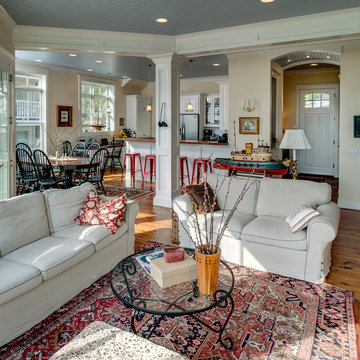
Mittelgroßes, Offenes Rustikales Wohnzimmer mit weißer Wandfarbe, braunem Holzboden, Kamin, Kaminumrandung aus Stein, TV-Wand, braunem Boden und Holzdielendecke in Sonstige
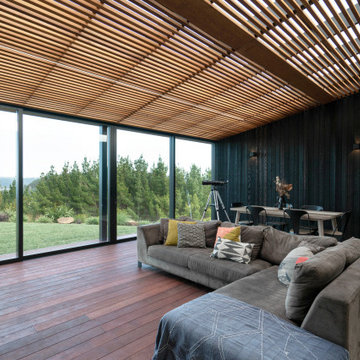
Kleines, Offenes Modernes Wohnzimmer mit schwarzer Wandfarbe, braunem Holzboden, braunem Boden, Holzdielendecke und Holzwänden in Sonstige
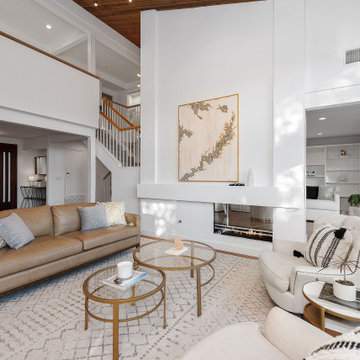
Unique opportunity to live your best life in this architectural home. Ideally nestled at the end of a serene cul-de-sac and perfectly situated at the top of a knoll with sweeping mountain, treetop, and sunset views- some of the best in all of Westlake Village! Enter through the sleek mahogany glass door and feel the awe of the grand two story great room with wood-clad vaulted ceilings, dual-sided gas fireplace, custom windows w/motorized blinds, and gleaming hardwood floors. Enjoy luxurious amenities inside this organic flowing floorplan boasting a cozy den, dream kitchen, comfortable dining area, and a masterpiece entertainers yard. Lounge around in the high-end professionally designed outdoor spaces featuring: quality craftsmanship wood fencing, drought tolerant lush landscape and artificial grass, sleek modern hardscape with strategic landscape lighting, built in BBQ island w/ plenty of bar seating and Lynx Pro-Sear Rotisserie Grill, refrigerator, and custom storage, custom designed stone gas firepit, attached post & beam pergola ready for stargazing, cafe lights, and various calming water features—All working together to create a harmoniously serene outdoor living space while simultaneously enjoying 180' views! Lush grassy side yard w/ privacy hedges, playground space and room for a farm to table garden! Open concept luxe kitchen w/SS appliances incl Thermador gas cooktop/hood, Bosch dual ovens, Bosch dishwasher, built in smart microwave, garden casement window, customized maple cabinetry, updated Taj Mahal quartzite island with breakfast bar, and the quintessential built-in coffee/bar station with appliance storage! One bedroom and full bath downstairs with stone flooring and counter. Three upstairs bedrooms, an office/gym, and massive bonus room (with potential for separate living quarters). The two generously sized bedrooms with ample storage and views have access to a fully upgraded sumptuous designer bathroom! The gym/office boasts glass French doors, wood-clad vaulted ceiling + treetop views. The permitted bonus room is a rare unique find and has potential for possible separate living quarters. Bonus Room has a separate entrance with a private staircase, awe-inspiring picture windows, wood-clad ceilings, surround-sound speakers, ceiling fans, wet bar w/fridge, granite counters, under-counter lights, and a built in window seat w/storage. Oversized master suite boasts gorgeous natural light, endless views, lounge area, his/hers walk-in closets, and a rustic spa-like master bath featuring a walk-in shower w/dual heads, frameless glass door + slate flooring. Maple dual sink vanity w/black granite, modern brushed nickel fixtures, sleek lighting, W/C! Ultra efficient laundry room with laundry shoot connecting from upstairs, SS sink, waterfall quartz counters, and built in desk for hobby or work + a picturesque casement window looking out to a private grassy area. Stay organized with the tastefully handcrafted mudroom bench, hooks, shelving and ample storage just off the direct 2 car garage! Nearby the Village Homes clubhouse, tennis & pickle ball courts, ample poolside lounge chairs, tables, and umbrellas, full-sized pool for free swimming and laps, an oversized children's pool perfect for entertaining the kids and guests, complete with lifeguards on duty and a wonderful place to meet your Village Homes neighbors. Nearby parks, schools, shops, hiking, lake, beaches, and more. Live an intentionally inspired life at 2228 Knollcrest — a sprawling architectural gem!

Repräsentatives, Fernseherloses, Offenes Maritimes Wohnzimmer mit weißer Wandfarbe, braunem Holzboden, Kamin, Kaminumrandung aus Stein, braunem Boden, Kassettendecke, Holzdielendecke, Holzdecke und Wandpaneelen in Miami
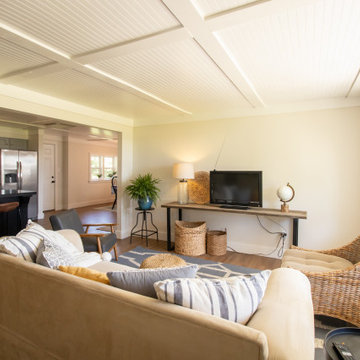
We created a new floorplan that opened the living room to the kitchen. Replacing the existing windows did wonders to allowing the light to flood into the home while keeping the a/c bill low. The beadboard ceiling, simple but large baseboards, & statement lighting makes this lakeside home actually feel like a cottage.
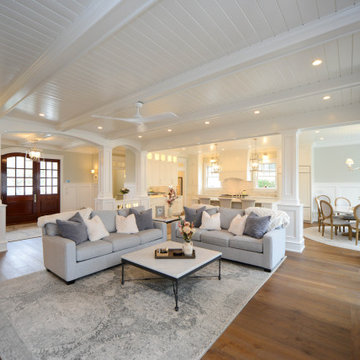
Repräsentatives, Offenes Maritimes Wohnzimmer mit weißer Wandfarbe, braunem Holzboden, Kamin, braunem Boden, freigelegten Dachbalken, Holzdielendecke und vertäfelten Wänden in Philadelphia
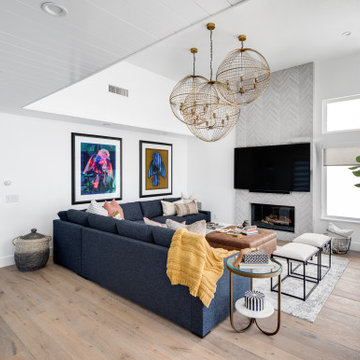
This beautifully contemporary family room is shared by two young professionals and their small child. A playful and colorful space for living!
Mittelgroßes, Offenes Modernes Wohnzimmer mit weißer Wandfarbe, braunem Holzboden, Kamin, gefliester Kaminumrandung, TV-Wand, braunem Boden und Holzdielendecke in Los Angeles
Mittelgroßes, Offenes Modernes Wohnzimmer mit weißer Wandfarbe, braunem Holzboden, Kamin, gefliester Kaminumrandung, TV-Wand, braunem Boden und Holzdielendecke in Los Angeles
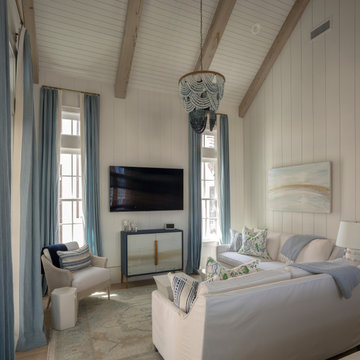
Mittelgroßes, Offenes Maritimes Wohnzimmer mit weißer Wandfarbe, TV-Wand, beigem Boden, freigelegten Dachbalken, Holzdielendecke, gewölbter Decke, Holzdielenwänden und braunem Holzboden in Sonstige
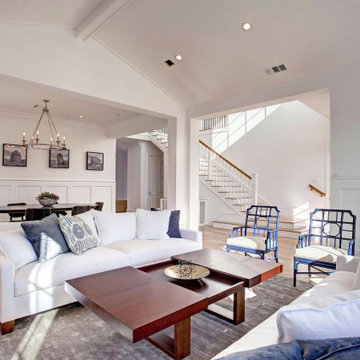
Offenes Maritimes Wohnzimmer mit weißer Wandfarbe, braunem Holzboden, braunem Boden, Holzdielendecke, gewölbter Decke und vertäfelten Wänden in Los Angeles
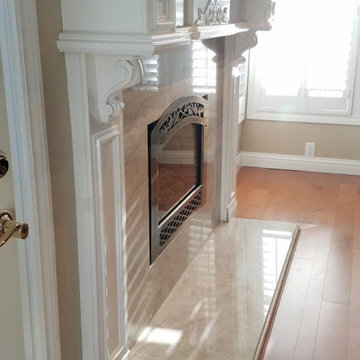
Großes, Repräsentatives, Fernseherloses, Abgetrenntes Klassisches Wohnzimmer mit beiger Wandfarbe, braunem Holzboden, Kamin, Kaminumrandung aus Stein, braunem Boden, Holzdielendecke und vertäfelten Wänden in Sacramento
Wohnzimmer mit braunem Holzboden und Holzdielendecke Ideen und Design
7