Wohnzimmer mit braunem Holzboden und Kamin Ideen und Design
Suche verfeinern:
Budget
Sortieren nach:Heute beliebt
201 – 220 von 75.483 Fotos
1 von 3
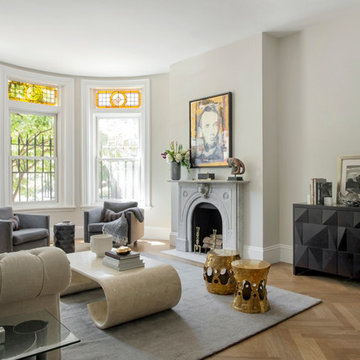
Photography by Eric Roth
Repräsentatives, Fernseherloses, Offenes Klassisches Wohnzimmer mit grauer Wandfarbe, braunem Holzboden und Kamin in Boston
Repräsentatives, Fernseherloses, Offenes Klassisches Wohnzimmer mit grauer Wandfarbe, braunem Holzboden und Kamin in Boston
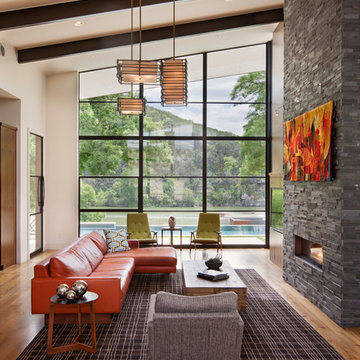
The living room was designed to be comfortable, functional and stylish! The vibrant furniture compliments the colorful tapestry above the fireplace.
Photograhped by: Coles Hairston
Architect: James LaRue
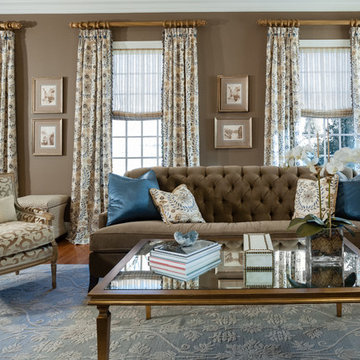
Traditional , transitional blue and brown living room. Brown velvet sofas, ceiling detail, silk window panels, and relaxed roman shades. wool and silk blue carpet, oil painting, antique gold cocktail table with antique mirrored top, crystal chandelier. Carved wood frame chair with cut velvet fabric.
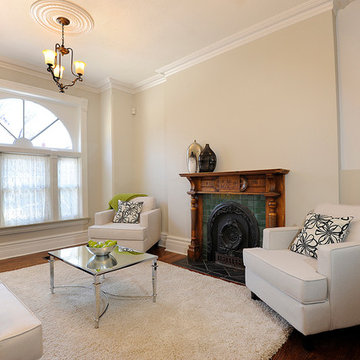
interior painting and colour design by ColourWorks Painting Design Toronto
Mittelgroßes, Repräsentatives, Fernseherloses, Abgetrenntes Klassisches Wohnzimmer mit beiger Wandfarbe, braunem Holzboden, Kamin und Kaminumrandung aus Holz in Toronto
Mittelgroßes, Repräsentatives, Fernseherloses, Abgetrenntes Klassisches Wohnzimmer mit beiger Wandfarbe, braunem Holzboden, Kamin und Kaminumrandung aus Holz in Toronto
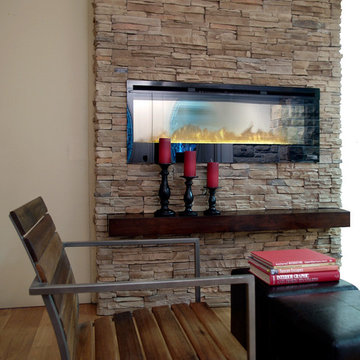
This stone fireplace design is made from Quick-fit manufactured stone comprised of panels and interlocking corners. Placing the wood mantel below the fireplace is a unique design idea that adds to the character of your fireplace. When the stone is stacked, it creates the illusion of a larger project and provides a modern and seamless finish.
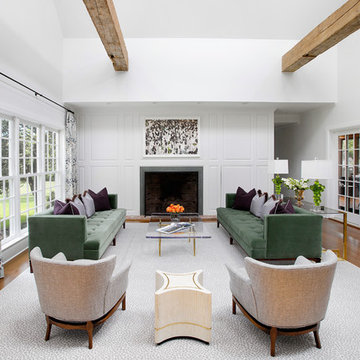
Formal Living room
Repräsentatives, Offenes Klassisches Wohnzimmer mit weißer Wandfarbe, braunem Holzboden und Kamin in New York
Repräsentatives, Offenes Klassisches Wohnzimmer mit weißer Wandfarbe, braunem Holzboden und Kamin in New York
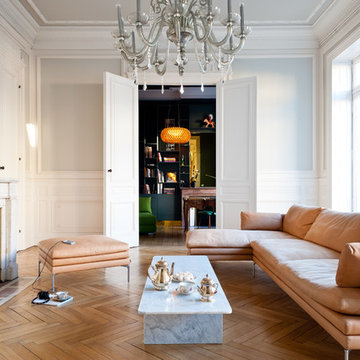
photographe Julien Fernandez
Repräsentatives, Abgetrenntes, Großes, Fernseherloses Modernes Wohnzimmer mit grauer Wandfarbe, braunem Holzboden, Kamin und Kaminumrandung aus Stein in Bordeaux
Repräsentatives, Abgetrenntes, Großes, Fernseherloses Modernes Wohnzimmer mit grauer Wandfarbe, braunem Holzboden, Kamin und Kaminumrandung aus Stein in Bordeaux
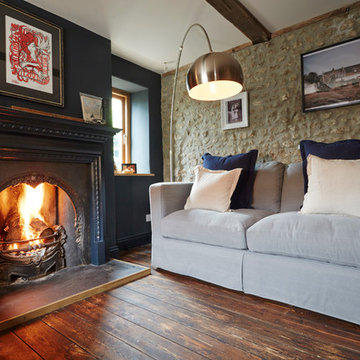
Oliver Edwards
Kleines, Repräsentatives, Fernseherloses, Abgetrenntes Modernes Wohnzimmer mit blauer Wandfarbe, braunem Holzboden und Kamin in Wiltshire
Kleines, Repräsentatives, Fernseherloses, Abgetrenntes Modernes Wohnzimmer mit blauer Wandfarbe, braunem Holzboden und Kamin in Wiltshire

Ship-lap walls and sliding barn doors add a rustic flair to the kid-friendly recreational space.
Großes Klassisches Wohnzimmer mit Kamin, Kaminumrandung aus Backstein, weißer Wandfarbe, braunem Holzboden und braunem Boden in New York
Großes Klassisches Wohnzimmer mit Kamin, Kaminumrandung aus Backstein, weißer Wandfarbe, braunem Holzboden und braunem Boden in New York
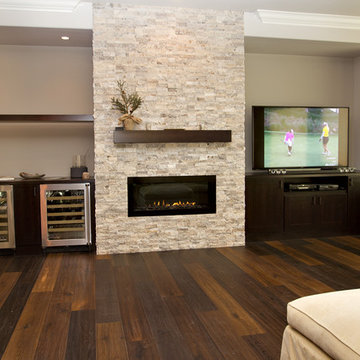
Aaron Vry
Mittelgroßes, Offenes Klassisches Wohnzimmer mit bunten Wänden, braunem Holzboden, Kamin, Kaminumrandung aus Stein und freistehendem TV in Las Vegas
Mittelgroßes, Offenes Klassisches Wohnzimmer mit bunten Wänden, braunem Holzboden, Kamin, Kaminumrandung aus Stein und freistehendem TV in Las Vegas
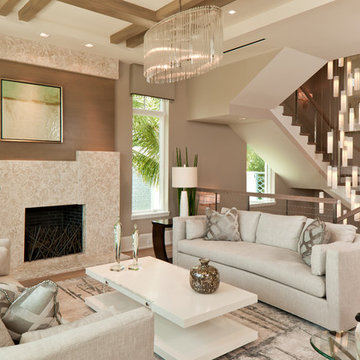
A beautiful contemporary modern open concept living room featuring our fused glass Tanzania pendant light chandelier in the stairwell.
Repräsentatives, Offenes Modernes Wohnzimmer mit beiger Wandfarbe, Kamin, braunem Holzboden und Kaminumrandung aus Stein in New York
Repräsentatives, Offenes Modernes Wohnzimmer mit beiger Wandfarbe, Kamin, braunem Holzboden und Kaminumrandung aus Stein in New York

Photo: Rikki Snyder © 2014 Houzz
Kleines, Abgetrenntes Landhaus Wohnzimmer mit grüner Wandfarbe, braunem Holzboden, Kamin und Kaminumrandung aus Stein in New York
Kleines, Abgetrenntes Landhaus Wohnzimmer mit grüner Wandfarbe, braunem Holzboden, Kamin und Kaminumrandung aus Stein in New York

The design of this home was driven by the owners’ desire for a three-bedroom waterfront home that showcased the spectacular views and park-like setting. As nature lovers, they wanted their home to be organic, minimize any environmental impact on the sensitive site and embrace nature.
This unique home is sited on a high ridge with a 45° slope to the water on the right and a deep ravine on the left. The five-acre site is completely wooded and tree preservation was a major emphasis. Very few trees were removed and special care was taken to protect the trees and environment throughout the project. To further minimize disturbance, grades were not changed and the home was designed to take full advantage of the site’s natural topography. Oak from the home site was re-purposed for the mantle, powder room counter and select furniture.
The visually powerful twin pavilions were born from the need for level ground and parking on an otherwise challenging site. Fill dirt excavated from the main home provided the foundation. All structures are anchored with a natural stone base and exterior materials include timber framing, fir ceilings, shingle siding, a partial metal roof and corten steel walls. Stone, wood, metal and glass transition the exterior to the interior and large wood windows flood the home with light and showcase the setting. Interior finishes include reclaimed heart pine floors, Douglas fir trim, dry-stacked stone, rustic cherry cabinets and soapstone counters.
Exterior spaces include a timber-framed porch, stone patio with fire pit and commanding views of the Occoquan reservoir. A second porch overlooks the ravine and a breezeway connects the garage to the home.
Numerous energy-saving features have been incorporated, including LED lighting, on-demand gas water heating and special insulation. Smart technology helps manage and control the entire house.
Greg Hadley Photography
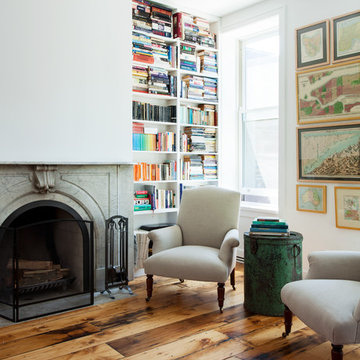
Please see this Award Winning project in the October 2014 issue of New York Cottages & Gardens Magazine: NYC&G
http://www.cottages-gardens.com/New-York-Cottages-Gardens/October-2014/NYCG-Innovation-in-Design-Winners-Kitchen-Design/
It was also featured in a Houzz Tour:
Houzz Tour: Loving the Old and New in an 1880s Brooklyn Row House
http://www.houzz.com/ideabooks/29691278/list/houzz-tour-loving-the-old-and-new-in-an-1880s-brooklyn-row-house
Photo Credit: Hulya Kolabas
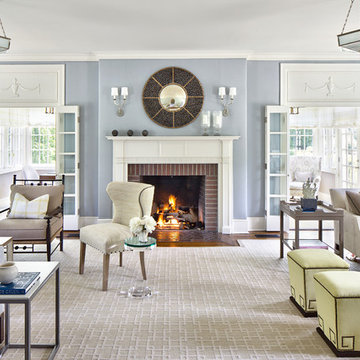
Großes, Repräsentatives, Fernseherloses Klassisches Wohnzimmer mit blauer Wandfarbe, braunem Holzboden, Kaminumrandung aus Backstein und Kamin in New York
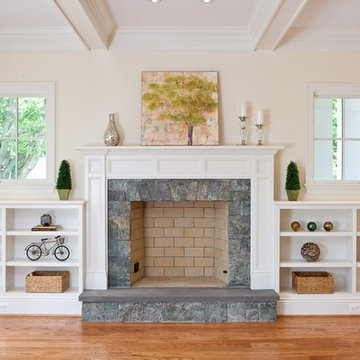
Offenes Klassisches Wohnzimmer mit beiger Wandfarbe, braunem Holzboden, Kamin und Kaminumrandung aus Stein in Washington, D.C.
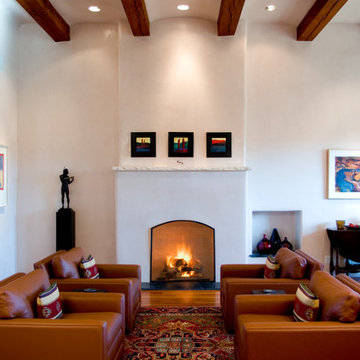
Repräsentatives, Fernseherloses, Großes, Offenes Mediterranes Wohnzimmer mit Kamin, weißer Wandfarbe, braunem Holzboden und verputzter Kaminumrandung in Albuquerque
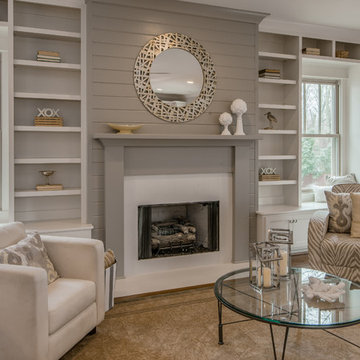
Mittelgroßes, Repräsentatives, Fernseherloses, Offenes Klassisches Wohnzimmer mit grauer Wandfarbe, braunem Holzboden und Kamin in Nashville

Cabinets and Woodwork by Marc Sowers. Photo by Patrick Coulie. Home Designed by EDI Architecture.
Abgetrennte, Kleine, Fernseherlose Rustikale Bibliothek mit braunem Holzboden, Kamin, Kaminumrandung aus Stein und bunten Wänden in Albuquerque
Abgetrennte, Kleine, Fernseherlose Rustikale Bibliothek mit braunem Holzboden, Kamin, Kaminumrandung aus Stein und bunten Wänden in Albuquerque
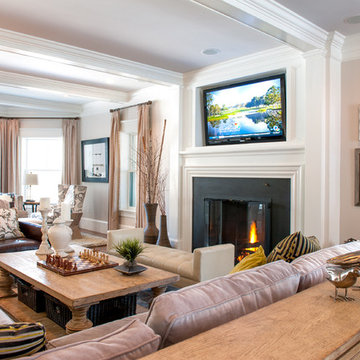
Mary Prince Photography // This fully renovated 110 year home is located in downtown Andover. This home was formerly a dorm for Phillips Academy, and unfortunately had been completely stripped of all of its interior molding and details as it was converted to house more students over the years. We took this home down to the exterior masonry block shell, and rebuilt a new home within the existing structure. After rebuilding the original footprint of most of the rooms, we then added all the traditional elements one would have hoped to find inside this magnificent home.
Wohnzimmer mit braunem Holzboden und Kamin Ideen und Design
11