Wohnzimmer mit braunem Holzboden und Korkboden Ideen und Design
Suche verfeinern:
Budget
Sortieren nach:Heute beliebt
141 – 160 von 185.486 Fotos
1 von 3

Conceived as a remodel and addition, the final design iteration for this home is uniquely multifaceted. Structural considerations required a more extensive tear down, however the clients wanted the entire remodel design kept intact, essentially recreating much of the existing home. The overall floor plan design centers on maximizing the views, while extensive glazing is carefully placed to frame and enhance them. The residence opens up to the outdoor living and views from multiple spaces and visually connects interior spaces in the inner court. The client, who also specializes in residential interiors, had a vision of ‘transitional’ style for the home, marrying clean and contemporary elements with touches of antique charm. Energy efficient materials along with reclaimed architectural wood details were seamlessly integrated, adding sustainable design elements to this transitional design. The architect and client collaboration strived to achieve modern, clean spaces playfully interjecting rustic elements throughout the home.
Greenbelt Homes
Glynis Wood Interiors
Photography by Bryant Hill

Living Room
Klassisches Wohnzimmer mit Kaminumrandung aus Stein, beiger Wandfarbe, braunem Holzboden, TV-Wand und braunem Boden in Calgary
Klassisches Wohnzimmer mit Kaminumrandung aus Stein, beiger Wandfarbe, braunem Holzboden, TV-Wand und braunem Boden in Calgary
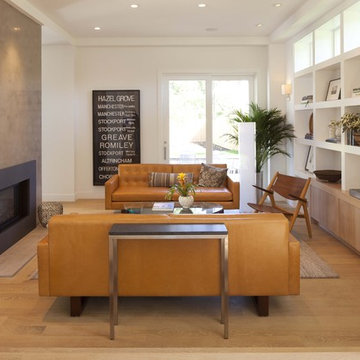
Fernseherloses Modernes Wohnzimmer mit weißer Wandfarbe, braunem Holzboden und Kamin in Minneapolis
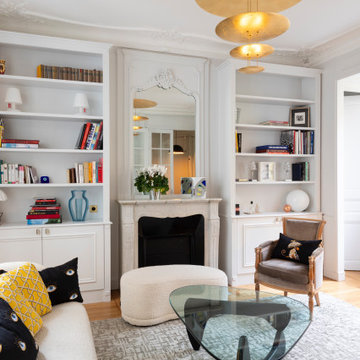
Porte Dauphine - Réaménagement et décoration d'un appartement, Paris XVIe - Salon. Le salon en double exposition est très lumineux et ouvert sur l'espace cuisine / salle à manger. Les murs gris très clairs contrastent discrètement avec le plafond , faisant ressortir les moulures. La bibliothèque créée sur mesure encadre la cheminée surmontée de son miroir d'origine. Photo Arnaud Rinuccini

The perfect spot for any occasion. Whether it's a family movie night or a quick nap, this neutral chaise sectional accompanied by the stone fireplace makes the best area.

Custom dark blue wall paneling accentuated with sconces flanking TV and a warm natural wood credenza.
Kleines Maritimes Wohnzimmer mit blauer Wandfarbe, braunem Holzboden, TV-Wand, braunem Boden und Wandpaneelen in Orange County
Kleines Maritimes Wohnzimmer mit blauer Wandfarbe, braunem Holzboden, TV-Wand, braunem Boden und Wandpaneelen in Orange County
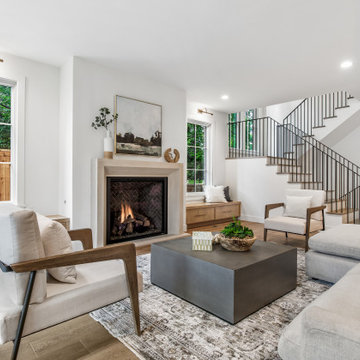
Klassisches Wohnzimmer mit weißer Wandfarbe, braunem Holzboden, Kamin und braunem Boden in Denver
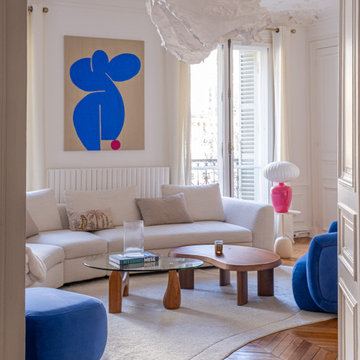
Modernes Wohnzimmer mit weißer Wandfarbe, braunem Holzboden, braunem Boden und Wandpaneelen in Paris
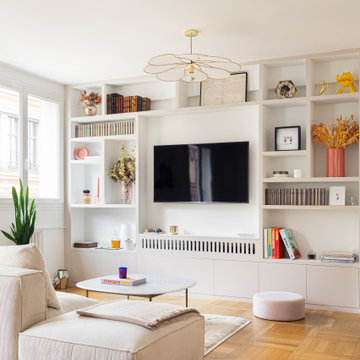
Modernes Wohnzimmer mit weißer Wandfarbe, braunem Holzboden, TV-Wand und braunem Boden in Marseille
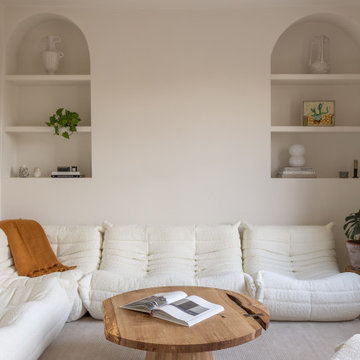
Modernes Wohnzimmer mit weißer Wandfarbe, braunem Holzboden und braunem Boden in London

blue walls, glass ring chandelier, curtain trim, banded curtains, drawing room, engineered wood flooring, fire seat, mouldings, picture rail, regency, silk rug, sitting room, wall lights, wall paneling,

Offenes Modernes Wohnzimmer mit weißer Wandfarbe, braunem Holzboden, Gaskamin und braunem Boden in Brisbane
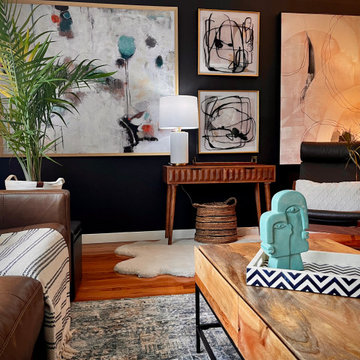
Il est difficile d'imaginer que ce beau salon cosy était autrefois ennuyeux et fade ! Il suffit de regarder les photos "avant" dans la galerie photo pour se rendre compte du changement drastique que cette pièce a subi. Aujourd'hui, ce salon est le cœur de la maison, chaleureux et fabuleux.
Les propriétaires possédaient de belles œuvres d'art et des bibelots de leurs vies précédentes au Cameroun, à Paris et en Serbie. Nous nous sommes inspirés de ces pièces pour créer le nouveau look de la pièce : éclectique, empreint de voyages, chaleureux, contrasté mais harmonieux.
La disposition de la pièce a été réorganisée pour créer trois zones, tout en intégrant le gigantesque canapé en cuir du client. Les trois zones comprennent : un coin confortable et élégant pour accueillir les invités, un espace de détente avec une double ottomane pour un confort maximal, face à un mur "galerie" intégrant la télévision, et une zone dédiée à leur enfant avec un tapis adapté aux enfants, des paniers pour les jouets et un superbe tipi équipé d'une table de dessin et de sa chaise.
Les murs ont été peints en Benjamin Moore Black Beauty, une couleur chocolat noir foncé et riche, associée à un blanc pur pour les murs opposés. Les murs sombres étaient ornés d'art abstrait extra-large de couleur crème. Des couches de textures et d'objets ont été ajoutées pour créer un mélange visuellement intéressant et une atmosphère chaleureuse.
Le résultat est une pièce multifonctionnelle à la fois pratique et magnifique, qui mélange les goûts des clients.

We added oak herringbone parquet, a new fire surround, bespoke alcove joinery and antique furniture to the games room of this Isle of Wight holiday home
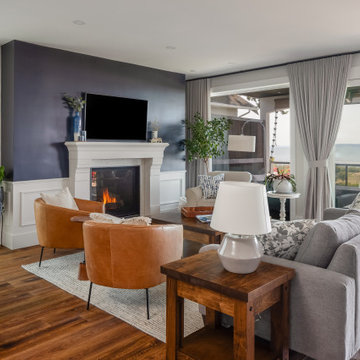
Mittelgroßes, Offenes Maritimes Wohnzimmer mit weißer Wandfarbe, braunem Holzboden, Kamin, gefliester Kaminumrandung, TV-Wand und braunem Boden in Vancouver

A captivating transformation in the coveted neighborhood of University Park, Dallas
The heart of this home lies in the kitchen, where we embarked on a design endeavor that would leave anyone speechless. By opening up the main kitchen wall, we created a magnificent window system that floods the space with natural light and offers a breathtaking view of the picturesque surroundings. Suspended from the ceiling, a steel-framed marble vent hood floats a few inches from the window, showcasing a mesmerizing Lilac Marble. The same marble is skillfully applied to the backsplash and island, featuring a bold combination of color and pattern that exudes elegance.
Adding to the kitchen's allure is the Italian range, which not only serves as a showstopper but offers robust culinary features for even the savviest of cooks. However, the true masterpiece of the kitchen lies in the honed reeded marble-faced island. Each marble strip was meticulously cut and crafted by artisans to achieve a half-rounded profile, resulting in an island that is nothing short of breathtaking. This intricate process took several months, but the end result speaks for itself.
To complement the grandeur of the kitchen, we designed a combination of stain-grade and paint-grade cabinets in a thin raised panel door style. This choice adds an elegant yet simple look to the overall design. Inside each cabinet and drawer, custom interiors were meticulously designed to provide maximum functionality and organization for the day-to-day cooking activities. A vintage Turkish runner dating back to the 1960s, evokes a sense of history and character.
The breakfast nook boasts a stunning, vivid, and colorful artwork created by one of Dallas' top artist, Kyle Steed, who is revered for his mastery of his craft. Some of our favorite art pieces from the inspiring Haylee Yale grace the coffee station and media console, adding the perfect moment to pause and loose yourself in the story of her art.
The project extends beyond the kitchen into the living room, where the family's changing needs and growing children demanded a new design approach. Accommodating their new lifestyle, we incorporated a large sectional for family bonding moments while watching TV. The living room now boasts bolder colors, striking artwork a coffered accent wall, and cayenne velvet curtains that create an inviting atmosphere. Completing the room is a custom 22' x 15' rug, adding warmth and comfort to the space. A hidden coat closet door integrated into the feature wall adds an element of surprise and functionality.
This project is not just about aesthetics; it's about pushing the boundaries of design and showcasing the possibilities. By curating an out-of-the-box approach, we bring texture and depth to the space, employing different materials and original applications. The layered design achieved through repeated use of the same material in various forms, shapes, and locations demonstrates that unexpected elements can create breathtaking results.
The reason behind this redesign and remodel was the homeowners' desire to have a kitchen that not only provided functionality but also served as a beautiful backdrop to their cherished family moments. The previous kitchen lacked the "wow" factor they desired, prompting them to seek our expertise in creating a space that would be a source of joy and inspiration.
Inspired by well-curated European vignettes, sculptural elements, clean lines, and a natural color scheme with pops of color, this design reflects an elegant organic modern style. Mixing metals, contrasting textures, and utilizing clean lines were key elements in achieving the desired aesthetic. The living room introduces bolder moments and a carefully chosen color scheme that adds character and personality.
The client's must-haves were clear: they wanted a show stopping centerpiece for their home, enhanced natural light in the kitchen, and a design that reflected their family's dynamic. With the transformation of the range wall into a wall of windows, we fulfilled their desire for abundant natural light and breathtaking views of the surrounding landscape.
Our favorite rooms and design elements are numerous, but the kitchen remains a standout feature. The painstaking process of hand-cutting and crafting each reeded panel in the island to match the marble's veining resulted in a labor of love that emanates warmth and hospitality to all who enter.
In conclusion, this tastefully lux project in University Park, Dallas is an extraordinary example of a full gut remodel that has surpassed all expectations. The meticulous attention to detail, the masterful use of materials, and the seamless blend of functionality and aesthetics create an unforgettable space. It serves as a testament to the power of design and the transformative impact it can have on a home and its inhabitants.
Project by Texas' Urbanology Designs. Their North Richland Hills-based interior design studio serves Dallas, Highland Park, University Park, Fort Worth, and upscale clients nationwide.

Mittelgroßes, Repräsentatives, Abgetrenntes Klassisches Wohnzimmer mit bunten Wänden, braunem Holzboden, Kamin, Kaminumrandung aus Stein, braunem Boden und Tapetenwänden in London
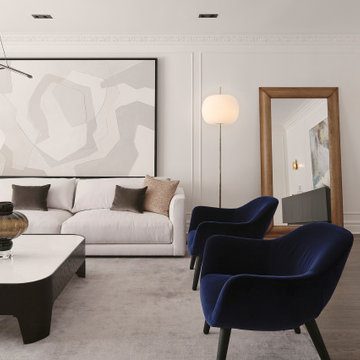
Großes, Repräsentatives, Abgetrenntes Modernes Wohnzimmer mit weißer Wandfarbe und braunem Holzboden in Montreal
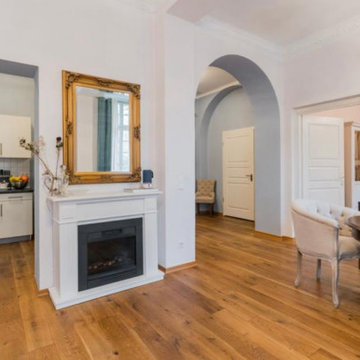
Mittelgroßes, Offenes Klassisches Wohnzimmer mit weißer Wandfarbe, braunem Holzboden, Kamin, Kaminumrandung aus Holz, braunem Boden und Tapetenwänden in Berlin

二室に仕切られていたリビングとキッチンダイニングを改修によって一室にまとめたLDK。空間ボリュームのバランスを検討しながら天井高さや素材を決定しました。一体の空間でありながらも、それぞれの空間を緩やかに仕切っています。
Großes, Offenes Nordisches Wohnzimmer ohne Kamin mit weißer Wandfarbe, braunem Holzboden, freistehendem TV, braunem Boden, Holzdecke und Tapetenwänden in Sonstige
Großes, Offenes Nordisches Wohnzimmer ohne Kamin mit weißer Wandfarbe, braunem Holzboden, freistehendem TV, braunem Boden, Holzdecke und Tapetenwänden in Sonstige
Wohnzimmer mit braunem Holzboden und Korkboden Ideen und Design
8