Wohnzimmer mit braunem Holzboden und Tunnelkamin Ideen und Design
Suche verfeinern:
Budget
Sortieren nach:Heute beliebt
121 – 140 von 4.261 Fotos
1 von 3
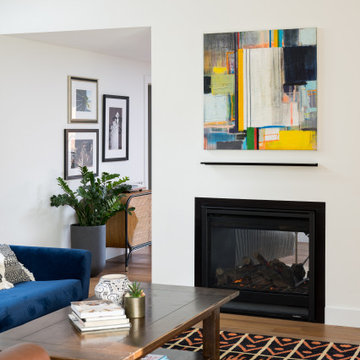
One of many contenders for the official SYH motto is "Got ranch?" Midcentury limestone ranch, to be specific. Because in Bloomington, we do! We've got lots of midcentury limestone ranches, ripe for updates.
This gut remodel and addition on the East side is a great example. The two-way fireplace sits in its original spot in the 2400 square foot home, now acting as the pivot point between the home's original wing and a 1000 square foot new addition. In the reconfiguration of space, bedrooms now flank a central public zone, kids on one end (in spaces that are close to the original bedroom footprints), and a new owner's suite on the other. Everyone meets in the middle for cooking and eating and togetherness. A portion of the full basement is finished for a guest suite and tv room, accessible from the foyer stair that is also, more or less, in its original spot.
The kitchen was always street-facing in this home, which the homeowners dug, so we kept it that way, but of course made it bigger and more open. What we didn't keep: the original green and pink toilets and tile. (Apologies to the purists; though they may still be in the basement.)
Opening spaces both to one another and to the outside help lighten and modernize this family home, which comes alive with contrast, color, natural walnut and oak, and a great collection of art, books and vintage rugs. It's definitely ready for its next 75 years.
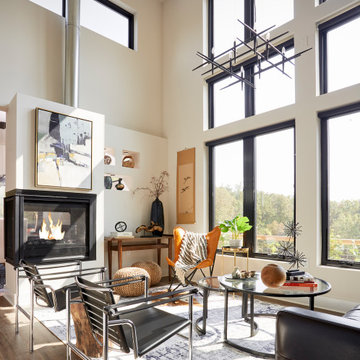
Kleines, Fernseherloses, Offenes Modernes Wohnzimmer mit weißer Wandfarbe, braunem Holzboden, Tunnelkamin, verputzter Kaminumrandung und braunem Boden in Washington, D.C.
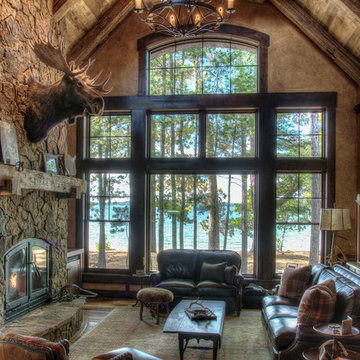
Großes, Repräsentatives, Offenes Rustikales Wohnzimmer mit gelber Wandfarbe, braunem Holzboden, Tunnelkamin und Kaminumrandung aus Stein in Minneapolis
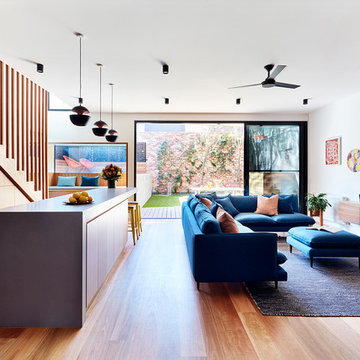
Rhiannon Slatter
Kleines, Offenes Modernes Wohnzimmer mit braunem Holzboden, Tunnelkamin, Kaminumrandung aus Backstein, braunem Boden, weißer Wandfarbe und TV-Wand in Melbourne
Kleines, Offenes Modernes Wohnzimmer mit braunem Holzboden, Tunnelkamin, Kaminumrandung aus Backstein, braunem Boden, weißer Wandfarbe und TV-Wand in Melbourne
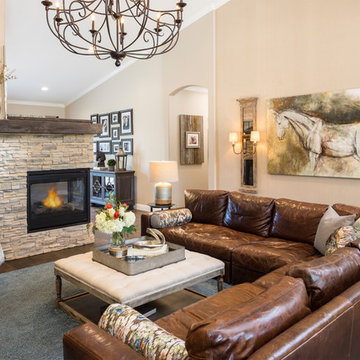
Shown in this photo: English bronze chandelier, leather sectional with custom pillows, tufted ottoman, metallic linen wallcovering, stack stone wall with custom 10-foot wrapped reclaimed wood mantle, horse art, mirror paneled sconces, accessories/finishing touches designed by LMOH Home. | Photography Joshua Caldwell.
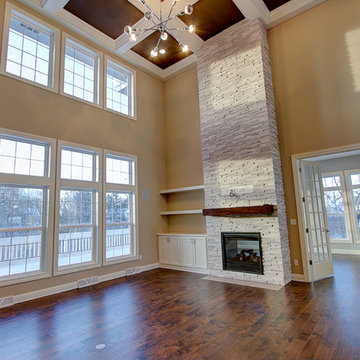
Two-story living room with french doors.
Großes, Offenes Klassisches Wohnzimmer mit beiger Wandfarbe, braunem Holzboden, Tunnelkamin, Kaminumrandung aus Stein und TV-Wand in Milwaukee
Großes, Offenes Klassisches Wohnzimmer mit beiger Wandfarbe, braunem Holzboden, Tunnelkamin, Kaminumrandung aus Stein und TV-Wand in Milwaukee
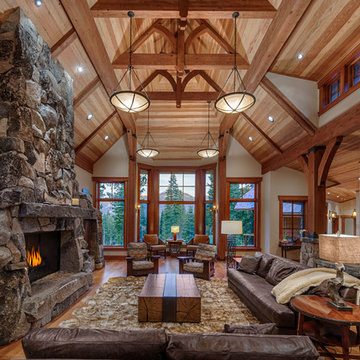
Großes, Repräsentatives, Fernseherloses, Offenes Rustikales Wohnzimmer mit beiger Wandfarbe, braunem Holzboden, Tunnelkamin, Kaminumrandung aus Stein und braunem Boden in Sacramento
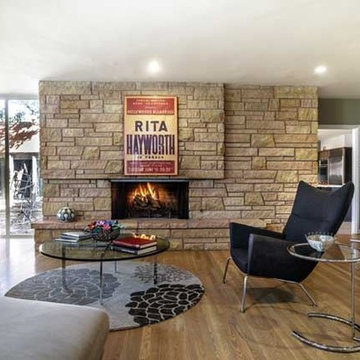
Town & Style Magazine
I would characterize this MCM project as a bundle of stress, labor of love in more ways than one. Picture this…clients come in town from LA for one weekend, tour a sprawling 7000 sf home nestled in Frontenac, share their vision with us, and away they go, back to LA, pack up their life and prepare for their move that was quickly approaching. First things first, I must say, it is one of my most favorite projects and homes to date. I. want. this. house. Like, for real.
Walking in the home, you are welcomed by wall to wall sliding glass doors that house an indoor pool, center courtyard, and this [now] gorgeous home wraps itself around these unique centerpieces of living space. You can see the pool and courtyard from almost any point of the home. The natural light, clean lines and mid century modern architecture was preserved and honed back to its remarkable state.
We had to design, project manage, construct the renovations…everything from the ground up within just a few months. Did I mention the kitchen was nearly gutted, new floors, removing walls, bathroom face lifts, overall design, interior and exterior paint, electrical…..whew, I’m tired just reliving the experience.
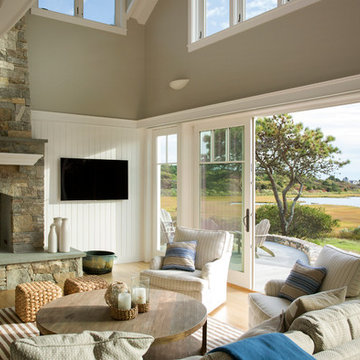
Eric Roth Photography
Repräsentatives, Mittelgroßes, Offenes Maritimes Wohnzimmer mit grauer Wandfarbe, braunem Holzboden, Tunnelkamin, Kaminumrandung aus Stein, TV-Wand und beigem Boden in Boston
Repräsentatives, Mittelgroßes, Offenes Maritimes Wohnzimmer mit grauer Wandfarbe, braunem Holzboden, Tunnelkamin, Kaminumrandung aus Stein, TV-Wand und beigem Boden in Boston
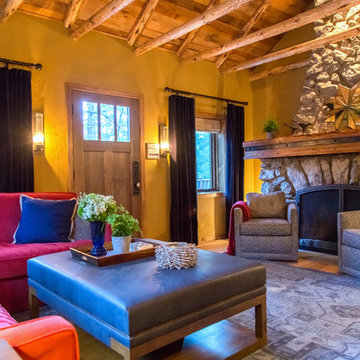
Roger Scheck Photography
Kleines, Abgetrenntes Uriges Wohnzimmer mit braunem Holzboden, Tunnelkamin, Kaminumrandung aus Stein und TV-Wand in Los Angeles
Kleines, Abgetrenntes Uriges Wohnzimmer mit braunem Holzboden, Tunnelkamin, Kaminumrandung aus Stein und TV-Wand in Los Angeles
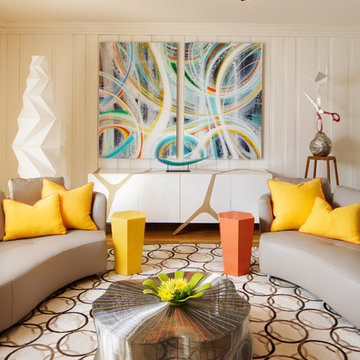
Photographer: Dan Piassick
Mittelgroßer, Abgetrennter Klassischer Hobbyraum mit weißer Wandfarbe, braunem Holzboden, Tunnelkamin, TV-Wand, verputzter Kaminumrandung und beigem Boden in Dallas
Mittelgroßer, Abgetrennter Klassischer Hobbyraum mit weißer Wandfarbe, braunem Holzboden, Tunnelkamin, TV-Wand, verputzter Kaminumrandung und beigem Boden in Dallas
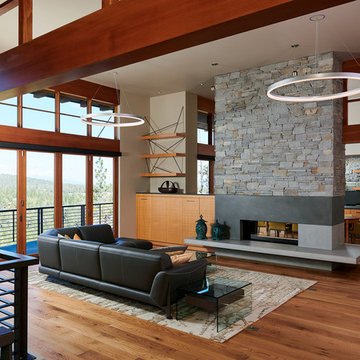
Photos by Steve Tague Studios
Fernseherloses, Offenes Modernes Wohnzimmer mit braunem Holzboden, Tunnelkamin und braunem Boden in Sonstige
Fernseherloses, Offenes Modernes Wohnzimmer mit braunem Holzboden, Tunnelkamin und braunem Boden in Sonstige
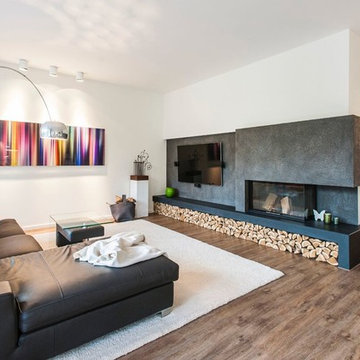
Mittelgroßes, Offenes Modernes Wohnzimmer mit weißer Wandfarbe, braunem Holzboden, Tunnelkamin, TV-Wand und braunem Boden in Hamburg
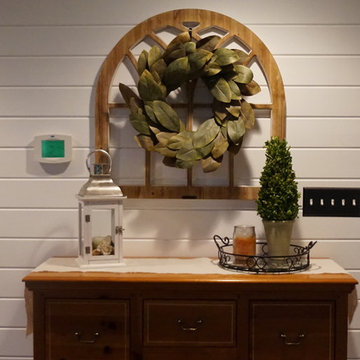
Großes, Repräsentatives, Fernseherloses, Offenes Country Wohnzimmer mit grauer Wandfarbe, braunem Holzboden, Tunnelkamin, Kaminumrandung aus Stein und braunem Boden in Baltimore
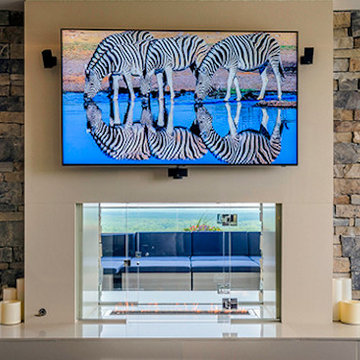
Double sided custom linear fire feature at penthouse level floor with front glass doors that can be opened either from the room or patio.
Mittelgroßes, Offenes Wohnzimmer mit beiger Wandfarbe, braunem Holzboden, Tunnelkamin, Kaminumrandung aus Stein und TV-Wand in Atlanta
Mittelgroßes, Offenes Wohnzimmer mit beiger Wandfarbe, braunem Holzboden, Tunnelkamin, Kaminumrandung aus Stein und TV-Wand in Atlanta
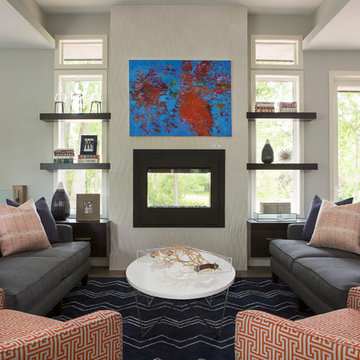
Martha O'Hara Interiors, Interior Design & Photo Styling | AMEK Custom Builders, Builder | Troy Thies, Photography
Please Note: All “related,” “similar,” and “sponsored” products tagged or listed by Houzz are not actual products pictured. They have not been approved by Martha O’Hara Interiors nor any of the professionals credited. For information about our work, please contact design@oharainteriors.com.
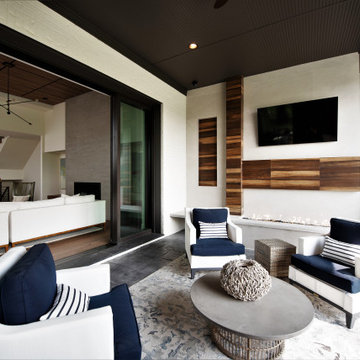
Our Indianapolis studio gave this home an elegant, sophisticated look with sleek, edgy lighting, modern furniture, metal accents, tasteful art, and printed, textured wallpaper and accessories.
Builder: Old Town Design Group
Photographer - Sarah Shields
---
Project completed by Wendy Langston's Everything Home interior design firm, which serves Carmel, Zionsville, Fishers, Westfield, Noblesville, and Indianapolis.
For more about Everything Home, click here: https://everythinghomedesigns.com/
To learn more about this project, click here:
https://everythinghomedesigns.com/portfolio/midwest-luxury-living/
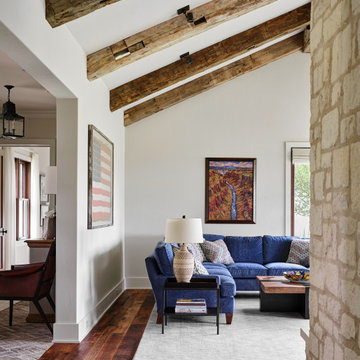
We love the exposed beams and the natural light in the fresh, open living space. Walls and ceiling painted in Benjamin Moore "Wind's Breath".
Offenes Landhaus Wohnzimmer mit weißer Wandfarbe, braunem Holzboden, Tunnelkamin, Kaminumrandung aus Stein und freigelegten Dachbalken in Austin
Offenes Landhaus Wohnzimmer mit weißer Wandfarbe, braunem Holzboden, Tunnelkamin, Kaminumrandung aus Stein und freigelegten Dachbalken in Austin
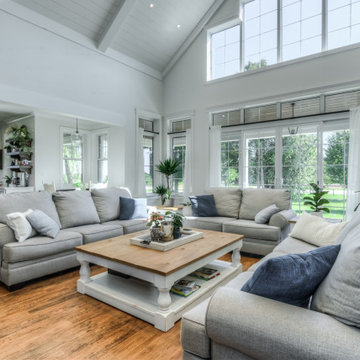
Großes Landhausstil Wohnzimmer im Loft-Stil mit weißer Wandfarbe, braunem Holzboden, Tunnelkamin, Kaminumrandung aus Stein, verstecktem TV, buntem Boden und Holzdielendecke in Toronto
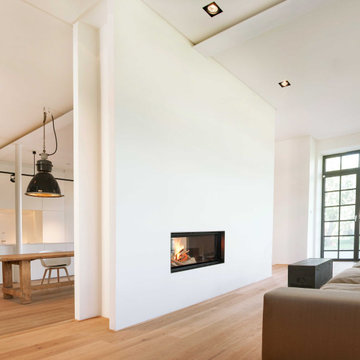
Innenansicht mit offenem Kaminofen und Wohnbereich im Vordergrund und Koch-Essbereich im Hintergrund, Foto: Lucia Crista
Großes, Repräsentatives, Fernseherloses Modernes Wohnzimmer im Loft-Stil mit weißer Wandfarbe, braunem Holzboden, Tunnelkamin, verputzter Kaminumrandung und beigem Boden in München
Großes, Repräsentatives, Fernseherloses Modernes Wohnzimmer im Loft-Stil mit weißer Wandfarbe, braunem Holzboden, Tunnelkamin, verputzter Kaminumrandung und beigem Boden in München
Wohnzimmer mit braunem Holzboden und Tunnelkamin Ideen und Design
7