Wohnzimmer mit braunem Holzboden und verstecktem TV Ideen und Design
Suche verfeinern:
Budget
Sortieren nach:Heute beliebt
101 – 120 von 3.559 Fotos
1 von 3

Barry Milligan
Großes, Repräsentatives, Offenes Maritimes Wohnzimmer ohne Kamin mit blauer Wandfarbe, verstecktem TV, braunem Boden und braunem Holzboden in Miami
Großes, Repräsentatives, Offenes Maritimes Wohnzimmer ohne Kamin mit blauer Wandfarbe, verstecktem TV, braunem Boden und braunem Holzboden in Miami
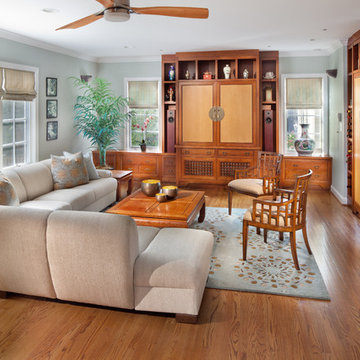
Großes, Repräsentatives, Offenes Asiatisches Wohnzimmer ohne Kamin mit grauer Wandfarbe, braunem Holzboden, verstecktem TV und braunem Boden in Washington, D.C.

Heather Ryan, Interior Designer H.Ryan Studio - Scottsdale, AZ www.hryanstudio.com
Geräumige, Offene Klassische Bibliothek mit braunem Holzboden, Eckkamin, beigem Boden, beiger Wandfarbe, verstecktem TV und Holzwänden in Phoenix
Geräumige, Offene Klassische Bibliothek mit braunem Holzboden, Eckkamin, beigem Boden, beiger Wandfarbe, verstecktem TV und Holzwänden in Phoenix
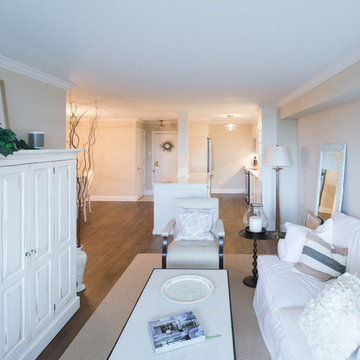
Alex Nirta
Kleines, Offenes Klassisches Wohnzimmer mit beiger Wandfarbe, braunem Holzboden und verstecktem TV in Toronto
Kleines, Offenes Klassisches Wohnzimmer mit beiger Wandfarbe, braunem Holzboden und verstecktem TV in Toronto

Old World European, Country Cottage. Three separate cottages make up this secluded village over looking a private lake in an old German, English, and French stone villa style. Hand scraped arched trusses, wide width random walnut plank flooring, distressed dark stained raised panel cabinetry, and hand carved moldings make these traditional farmhouse cottage buildings look like they have been here for 100s of years. Newly built of old materials, and old traditional building methods, including arched planked doors, leathered stone counter tops, stone entry, wrought iron straps, and metal beam straps. The Lake House is the first, a Tudor style cottage with a slate roof, 2 bedrooms, view filled living room open to the dining area, all overlooking the lake. The Carriage Home fills in when the kids come home to visit, and holds the garage for the whole idyllic village. This cottage features 2 bedrooms with on suite baths, a large open kitchen, and an warm, comfortable and inviting great room. All overlooking the lake. The third structure is the Wheel House, running a real wonderful old water wheel, and features a private suite upstairs, and a work space downstairs. All homes are slightly different in materials and color, including a few with old terra cotta roofing. Project Location: Ojai, California. Project designed by Maraya Interior Design. From their beautiful resort town of Ojai, they serve clients in Montecito, Hope Ranch, Malibu and Calabasas, across the tri-county area of Santa Barbara, Ventura and Los Angeles, south to Hidden Hills.
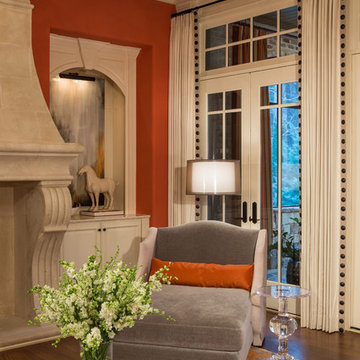
The bookshelves flanking the fireplace are updated by framing and displaying contemporary artwork. The intensity of the orange hue is softened with the shades of off white in the trim , drapery, fireplace surround and furniture.
Scott Moore Photography
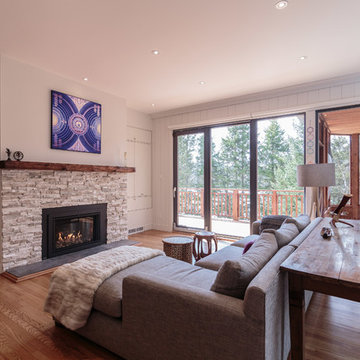
General Contractor: Irontree Construction; Photographer: Camil Tang
Mittelgroßes, Repräsentatives, Offenes Klassisches Wohnzimmer mit weißer Wandfarbe, Kamin, Kaminumrandung aus Stein, verstecktem TV, braunem Boden und braunem Holzboden in Montreal
Mittelgroßes, Repräsentatives, Offenes Klassisches Wohnzimmer mit weißer Wandfarbe, Kamin, Kaminumrandung aus Stein, verstecktem TV, braunem Boden und braunem Holzboden in Montreal
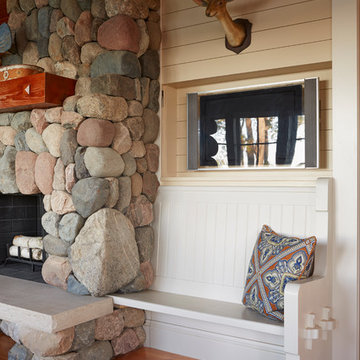
Architecture & Interior Design: David Heide Design Studio Photo: Susan Gilmore Photography
Abgetrenntes Klassisches Wohnzimmer mit beiger Wandfarbe, braunem Holzboden, Kamin, Kaminumrandung aus Stein und verstecktem TV in Minneapolis
Abgetrenntes Klassisches Wohnzimmer mit beiger Wandfarbe, braunem Holzboden, Kamin, Kaminumrandung aus Stein und verstecktem TV in Minneapolis
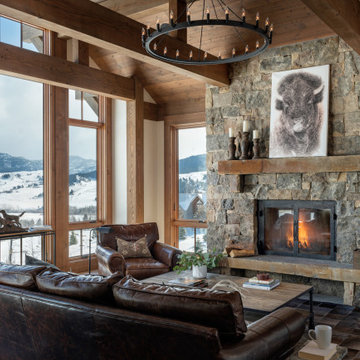
Offenes Uriges Wohnzimmer mit weißer Wandfarbe, braunem Holzboden, Kamin, Kaminumrandung aus Stein, Holzdecke und verstecktem TV in Sonstige
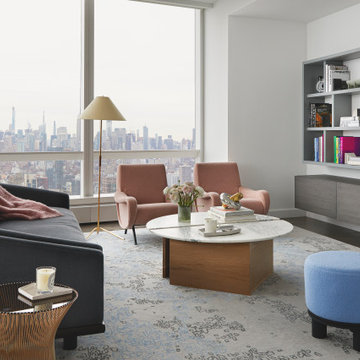
Key decor elements include: Curved sofa by Nickey Kehoe upholstered in Majestic mohair from Lenox Hill, Half Moon coffee table by Ben & Aja Blanc, Hase BL floor lamp by Kalmar Werkstätten, Tre three leg ottomans by Disc Interiors upholstered in Chamonix fabric from Holland & Sherry, Lady chairs by Cassina upholstered in Rambouillet fabric from Holland & Sherry, Custom Seychelles rug by Joseph Carini Carpets, Platner gold plated side table by Warren Platner, Chain Link sculpture from 1st Dibs, Cylinder Marble bookends from 1st Dibs, Black & White half crescent from Michele Varian, Tivoli Pond bowl by Norman Copenhagen from Amara , Mohair throw from Jayson Home , CB2 swoop marble bookends

When we moved into our home, we had this amazingly large great room (35′ x 26′) that was devoid of features providing architectural weight, warmth and function. We wanted a place for a large TV but did not want to hang it over the fireplace. We wanted a way to divide the space into three important zones—dining room, living room, and a more intimate kitchen table. And we wanted to find a way to embrace the grandness of the room while still creating an intimate vibe.The key to working in this big space was respecting the scale of pieces required to appropriately fill the room and make the design work harmoniously.
By the time we closed on the house, we had constructed an amazing built-in bookcase to go across the long wall of the room with molding detail to match the existing case openings. It provides storage, a place for the TV, and a wonderful way to bring color and personality into the room. One of the next investments was the custom-built farmhouse dining room table—15′ long and 5′ wide—that seats 16 before its breadboard ends are extended to seat up to 20. With the beauty and visual weight that this table, paired with the china armoire, added to one side of the room, we needed to create balance and warmth on the other end of the space. I turned my attention to the fireplace, creating a herringbone design using salvaged flooring from the old Liggett & Myers tobacco building in Durham and an old barn beam as the mantle.
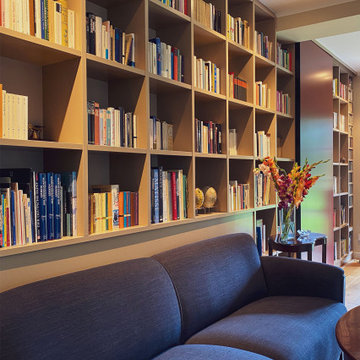
Große, Offene Moderne Bibliothek mit braunem Holzboden, Gaskamin, Kaminumrandung aus Beton und verstecktem TV in Düsseldorf
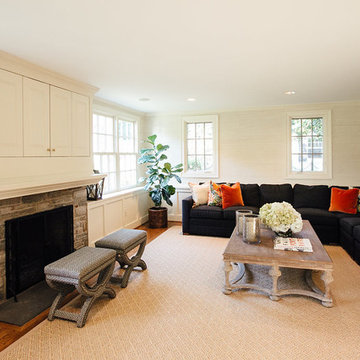
Mittelgroßes, Offenes Klassisches Wohnzimmer mit beiger Wandfarbe, Kamin, Kaminumrandung aus Stein, verstecktem TV, braunem Holzboden und braunem Boden in Baltimore

MA Peterson
www.mapeterson.com
The rustic wood beams and distressed wood finishes combined with ornate antique lighting and art for this rustic yet sophisticated look. The original carved marble fireplace surround is centered between antique sconces, with newly-curved walls to accentuate the classical period detail.
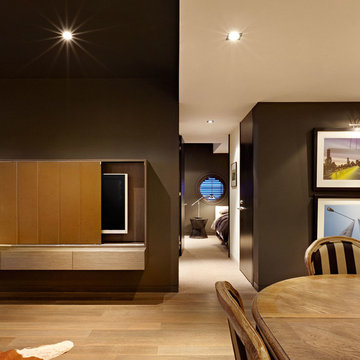
Photography by Matthew Moore
Kleines, Offenes Modernes Wohnzimmer ohne Kamin mit braunem Holzboden, verstecktem TV und grauer Wandfarbe in Melbourne
Kleines, Offenes Modernes Wohnzimmer ohne Kamin mit braunem Holzboden, verstecktem TV und grauer Wandfarbe in Melbourne
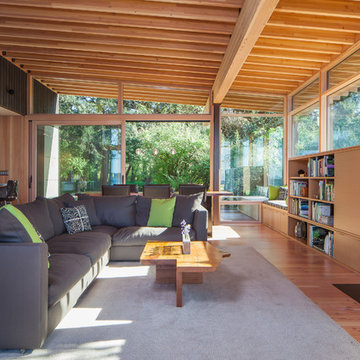
Sean Airhart
Offene Moderne Bibliothek mit braunem Holzboden, Kamin, Kaminumrandung aus Metall und verstecktem TV in Seattle
Offene Moderne Bibliothek mit braunem Holzboden, Kamin, Kaminumrandung aus Metall und verstecktem TV in Seattle
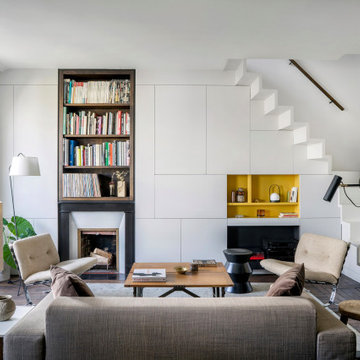
Offenes Klassisches Wohnzimmer mit weißer Wandfarbe, braunem Holzboden, Kamin, verstecktem TV, braunem Boden und Wandpaneelen in Paris
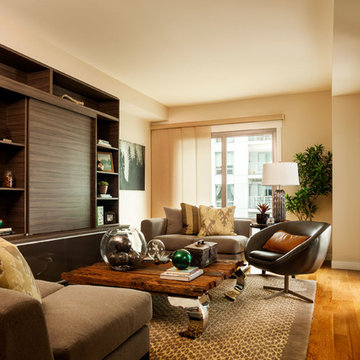
Mittelgroßes, Offenes Modernes Wohnzimmer mit beiger Wandfarbe, braunem Holzboden und verstecktem TV in Portland
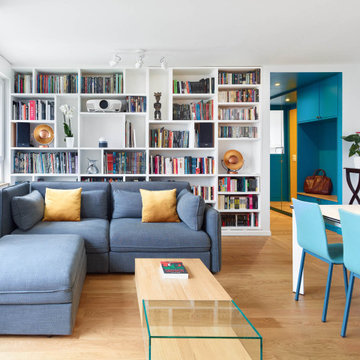
Le séjour et la cuisine de l'appartement réunis permettent un espace de vie agréable. La grande bibliothèque conçue sur-mesure habille la pièce en lui offrant une toute autre dimension.
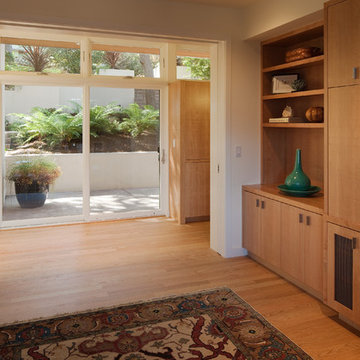
Family room with A/V cabinets, and patio beyond.
Photo: Jim Pinckney
Mittelgroßes, Offenes Retro Musikzimmer mit weißer Wandfarbe, braunem Holzboden und verstecktem TV in San Francisco
Mittelgroßes, Offenes Retro Musikzimmer mit weißer Wandfarbe, braunem Holzboden und verstecktem TV in San Francisco
Wohnzimmer mit braunem Holzboden und verstecktem TV Ideen und Design
6