Wohnzimmer mit brauner Wandfarbe und Kaminumrandung aus Backstein Ideen und Design
Suche verfeinern:
Budget
Sortieren nach:Heute beliebt
121 – 140 von 655 Fotos
1 von 3
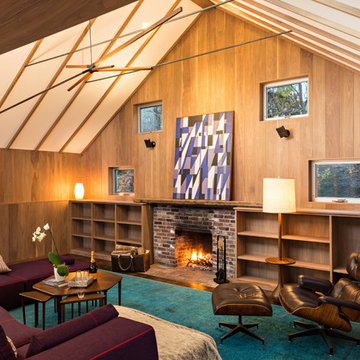
Overthinking a situation isn’t always a bad thing, particularly when the home in question is one in which the past is suddenly meeting the present. Originally designed by Finnish architect Olav Hammarstrom in 1952 for fellow architect Eero Saarinen, this unique home recently received its first transformation in decades. Still in its 1950s skin, it was completely gutted, inside and out. It was a serious undertaking, as the homeowner wanted modern upgrades, while keeping an eye toward retaining the home’s 1950s charm. She had a vision for her home, and she stuck to it from beginning to end.
Perched on a rise of land and overlooking the tranquil Wellfleet Herring Pond, the home initially appears split, with the guest house on the left, and the main house of the right, but both ends are connected with a breezeway. The original home’s bones were in good shape, but many upgrades and replacements were necessary to bring the house up to date.
New siding, roofing, gutters, insulation and mechanical systems were all replaced. Doors and windows with metal frames were custom made by a company in Long Island that fabricates doors for office buildings. Modern heating and cooling systems were added, and the three bathrooms were all updated. The footprint of the home remained unchanged. Inside, the only expansion was more closet space.
The attention to detail in retaining the 50s-style look took a lot of online searching, from handles and knobs to lighting fixtures, with bits and pieces arriving from all over the world, including a doorstop from New Zealand. The homeowner selected many of the fixtures herself, while a very detail-oriented foreman exhaustively researched as well, looking for just the right piece for each and every location.
High-end appliances were purchased to modernize the kitchen and all of the old cabinetry was removed, replaced and refaced with NUVACOR, a versatile surfacing material that not only provided a sleek, modern look, but added convenience and ease of use.
Bare, wood-beamed ceilings throughout give a nod to the home’s natural surroundings, while the main living area (formerly a fisherman’s cabin), with a brick fireplace, was completely trimmed in walnut, while multiple windows of varying sizes welcome sunlight to brighten the home. Here, the sheetrock ceiling with faux rafters provides an interesting and room-brightening feature.
Behind the house sits the serene pond, which can now be enjoyed from the stunning new deck. Here, decking material was not laid out side by side, as it typically is but, instead, meticulously laid out on edge, creating an unusual and eye-catching effect. A railing of tempered glass panels allows unobstructed views of the surrounding natural beauty, and keeps consistent with the open, airy feel of the place. A new outdoor shower is accessible via the deck and left open to the wilderness and the pond below, completing the bold yet sophisticated feeling of this retro-modern home.
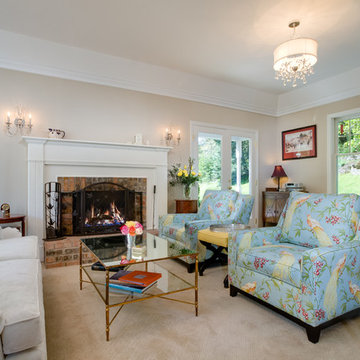
Ric Vega Images
Mittelgroßes, Fernseherloses, Abgetrenntes Klassisches Musikzimmer mit brauner Wandfarbe, Teppichboden, Kamin und Kaminumrandung aus Backstein in Sonstige
Mittelgroßes, Fernseherloses, Abgetrenntes Klassisches Musikzimmer mit brauner Wandfarbe, Teppichboden, Kamin und Kaminumrandung aus Backstein in Sonstige
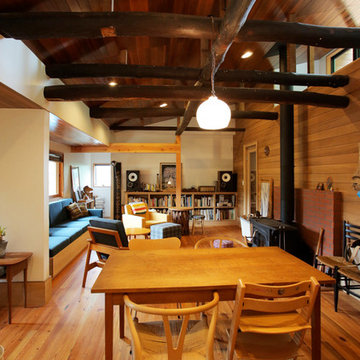
天井に貼った板には1960年代の塗装を再現。少しテカった塗装はちょっとした高級感とレトロな雰囲気が合わさった趣のある雰囲気に仕上がりました。
Wohnzimmer mit brauner Wandfarbe, Kaminofen, Kaminumrandung aus Backstein, braunem Boden, Holzdecke und Holzwänden in Tokio Peripherie
Wohnzimmer mit brauner Wandfarbe, Kaminofen, Kaminumrandung aus Backstein, braunem Boden, Holzdecke und Holzwänden in Tokio Peripherie
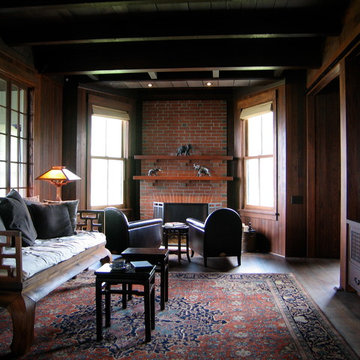
Großes, Abgetrenntes Klassisches Wohnzimmer mit brauner Wandfarbe, braunem Holzboden, Kamin, Kaminumrandung aus Backstein und Multimediawand in Boston
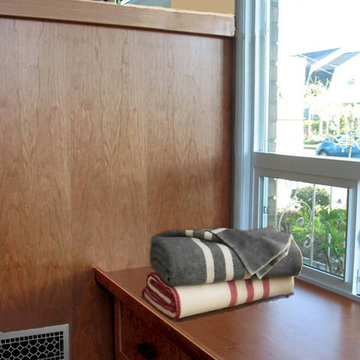
We re routed the heating vent to face inside this new area and the plan included a room partition to provide an entry, doubling as a coat closet. The natural light abounds, to read and play by, and the warmth of the cherry wood banquettes integrate into the room. North Seattle House - Compact Space Built-Ins. Belltown Design. Photography by Paula McHugh
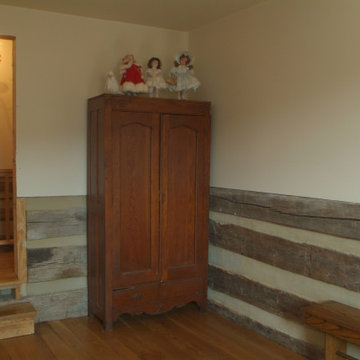
Mittelgroßes, Abgetrenntes Wohnzimmer mit brauner Wandfarbe, braunem Holzboden, Kamin, Kaminumrandung aus Backstein, braunem Boden, freigelegten Dachbalken und Holzwänden in Sonstige
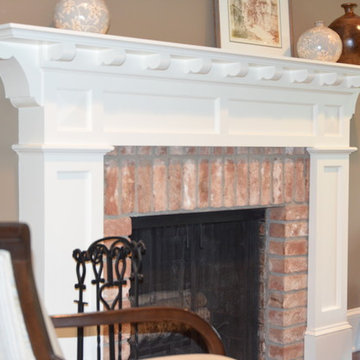
Wooden panels and mantle surround a traditional brick fireplace is complimented with a modernized take on a classic element. The corbels add a playful look to a formal room.
The exterior of this renovation was featured in the April 2013 issue of Better Homes and Gardens.
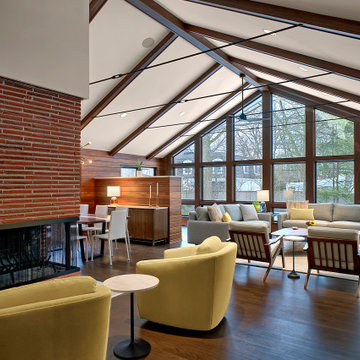
Multifunctional space combines a sitting area, dining space and office niche. The vaulted ceiling adds to the spaciousness and the wall of windows streams in natural light. The natural wood materials adds warmth to the room and cozy atmosphere.
Photography by Norman Sizemore
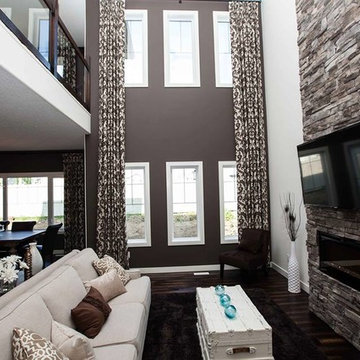
Mittelgroßes, Repräsentatives, Offenes Uriges Wohnzimmer mit brauner Wandfarbe, dunklem Holzboden, Kamin, Kaminumrandung aus Backstein und TV-Wand in Edmonton
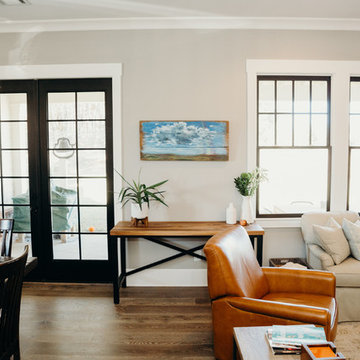
Family oriented farmhouse with board and batten siding, shaker style cabinetry, brick accents, and hardwood floors. Separate entrance from garage leading to a functional, one-bedroom in-law suite.
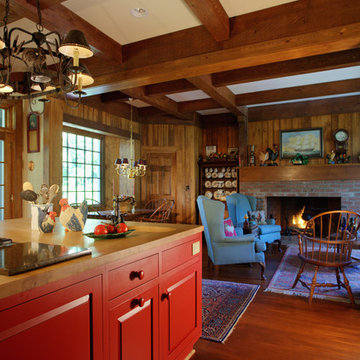
Mittelgroßes, Fernseherloses, Offenes Rustikales Wohnzimmer mit brauner Wandfarbe, braunem Holzboden, Kamin und Kaminumrandung aus Backstein in Sonstige
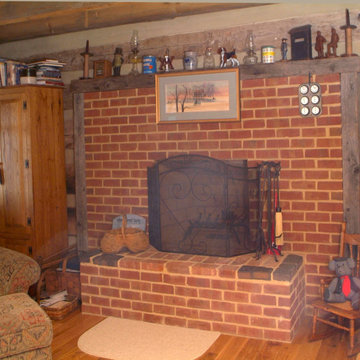
This classic brick fireplace instantly makes a house feels like a home.
Mittelgroßes, Abgetrenntes Wohnzimmer mit brauner Wandfarbe, braunem Holzboden, Kamin, Kaminumrandung aus Backstein, braunem Boden, freigelegten Dachbalken und Holzwänden in Sonstige
Mittelgroßes, Abgetrenntes Wohnzimmer mit brauner Wandfarbe, braunem Holzboden, Kamin, Kaminumrandung aus Backstein, braunem Boden, freigelegten Dachbalken und Holzwänden in Sonstige

Große, Fernseherlose, Abgetrennte Klassische Bibliothek mit brauner Wandfarbe, hellem Holzboden, Kamin, Kaminumrandung aus Backstein, braunem Boden, freigelegten Dachbalken und Wandpaneelen in Charleston
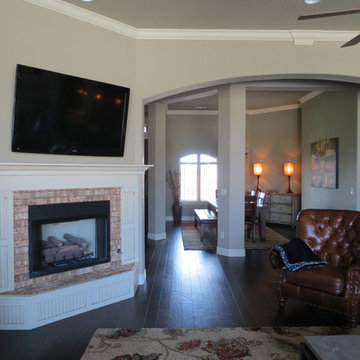
Trade Mark Homes
Mittelgroßes, Repräsentatives, Offenes Klassisches Wohnzimmer mit brauner Wandfarbe, dunklem Holzboden, Eckkamin, Kaminumrandung aus Backstein, TV-Wand und braunem Boden in Sonstige
Mittelgroßes, Repräsentatives, Offenes Klassisches Wohnzimmer mit brauner Wandfarbe, dunklem Holzboden, Eckkamin, Kaminumrandung aus Backstein, TV-Wand und braunem Boden in Sonstige
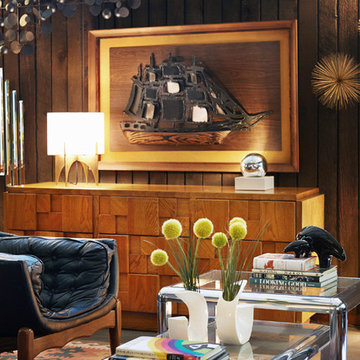
Photographer: Kirsten Hepburn
Mittelgroßes, Repräsentatives, Fernseherloses, Offenes Mid-Century Wohnzimmer mit brauner Wandfarbe, Betonboden, Kamin und Kaminumrandung aus Backstein in Salt Lake City
Mittelgroßes, Repräsentatives, Fernseherloses, Offenes Mid-Century Wohnzimmer mit brauner Wandfarbe, Betonboden, Kamin und Kaminumrandung aus Backstein in Salt Lake City
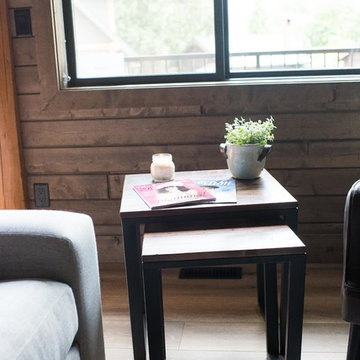
Gorgeous custom rental cabins built for the Sandpiper Resort in Harrison Mills, BC. Some key features include timber frame, quality Wodotone siding, and interior design finishes to create a luxury cabin experience.
Photo by Brooklyn D Photography
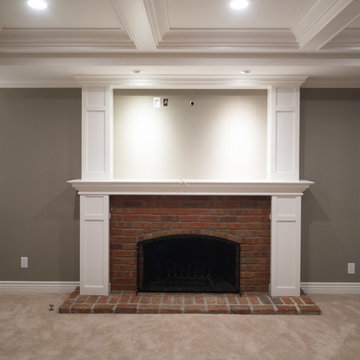
Mittelgroßes, Offenes Klassisches Wohnzimmer mit brauner Wandfarbe, Teppichboden, Kamin, Kaminumrandung aus Backstein, TV-Wand und braunem Boden in San Francisco
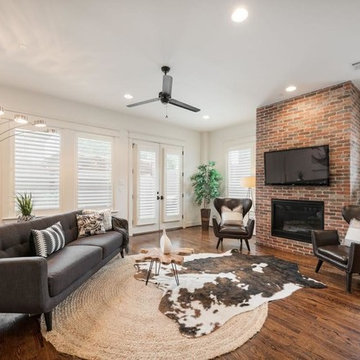
Mittelgroßes, Offenes Klassisches Wohnzimmer mit brauner Wandfarbe, dunklem Holzboden, Kamin, Kaminumrandung aus Backstein, TV-Wand und braunem Boden in Houston
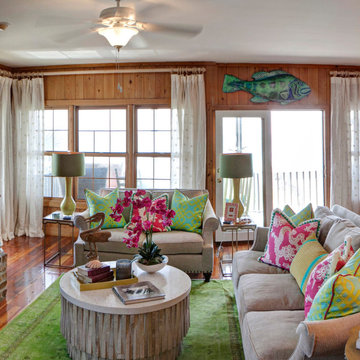
Timeless Memories Photography
Mittelgroßes Maritimes Wohnzimmer mit brauner Wandfarbe, braunem Holzboden, Kamin und Kaminumrandung aus Backstein in Charleston
Mittelgroßes Maritimes Wohnzimmer mit brauner Wandfarbe, braunem Holzboden, Kamin und Kaminumrandung aus Backstein in Charleston
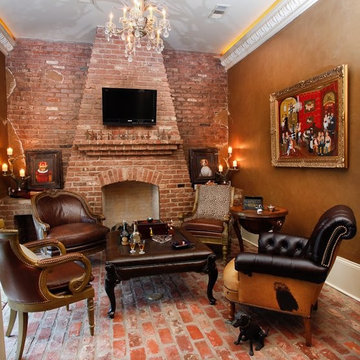
Mittelgroßer, Abgetrennter Klassischer Hobbyraum mit brauner Wandfarbe, Backsteinboden, Kamin, Kaminumrandung aus Backstein und TV-Wand in New Orleans
Wohnzimmer mit brauner Wandfarbe und Kaminumrandung aus Backstein Ideen und Design
7