Wohnzimmer mit bunten Wänden und gefliester Kaminumrandung Ideen und Design
Suche verfeinern:
Budget
Sortieren nach:Heute beliebt
141 – 160 von 395 Fotos
1 von 3
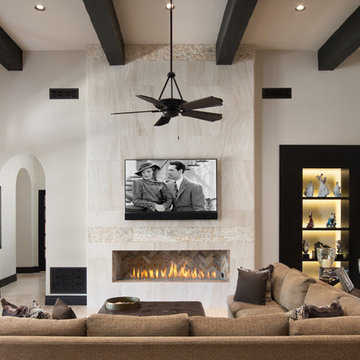
World Renowned Interior Design Firm Fratantoni Interior Designers created these beautiful home designs! They design homes for families all over the world in any size and style. They also have in-house Architecture Firm Fratantoni Design and world class Luxury Home Building Firm Fratantoni Luxury Estates! Hire one or all three companies to design, build and or remodel your home!
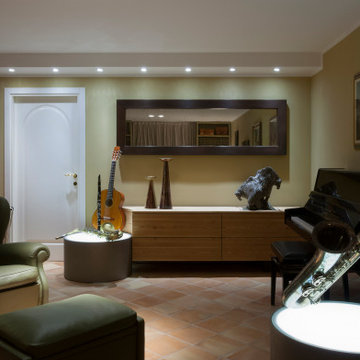
Interior design per una villa privata con tavernetta in stile rustico-contemporaneo. Linee semplici e pulite incontrano materiali ed elementi strutturali rustici. I colori neutri e caldi rendono l'ambiente sofisticato e accogliente.
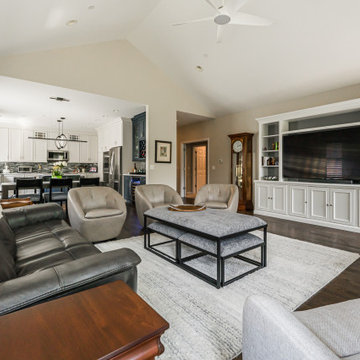
Mittelgroßes, Abgetrenntes Klassisches Wohnzimmer mit bunten Wänden, braunem Holzboden, Kamin, gefliester Kaminumrandung, Multimediawand, braunem Boden und gewölbter Decke in Chicago
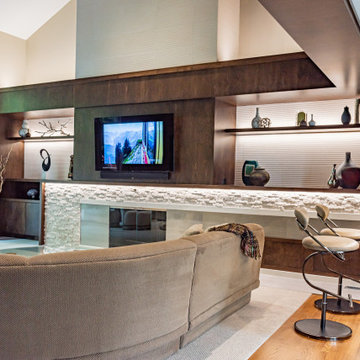
Great room remodel to create a more eye catching space for entertaining. Custom designed cabinetry is detailed with textural stone veneers that are enhanced with accent lighting.
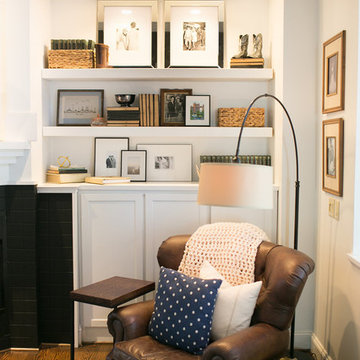
Nancy Ray
Großes, Offenes Klassisches Wohnzimmer mit bunten Wänden, dunklem Holzboden, Kamin und gefliester Kaminumrandung in Raleigh
Großes, Offenes Klassisches Wohnzimmer mit bunten Wänden, dunklem Holzboden, Kamin und gefliester Kaminumrandung in Raleigh
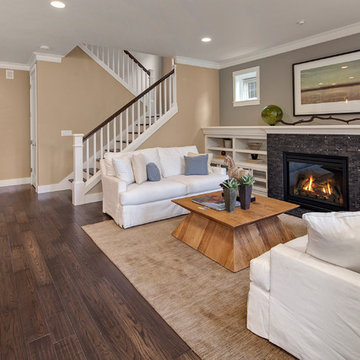
Repräsentatives, Offenes Klassisches Wohnzimmer mit bunten Wänden, braunem Holzboden, Kamin, TV-Wand und gefliester Kaminumrandung in Seattle
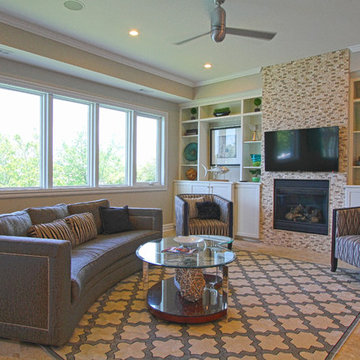
Deborah Tracy
Geräumiges, Offenes Modernes Wohnzimmer mit bunten Wänden, Marmorboden, Kamin, gefliester Kaminumrandung und TV-Wand in Sonstige
Geräumiges, Offenes Modernes Wohnzimmer mit bunten Wänden, Marmorboden, Kamin, gefliester Kaminumrandung und TV-Wand in Sonstige
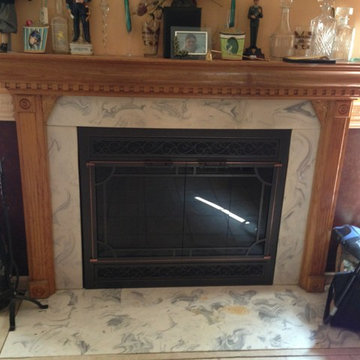
Mittelgroßes, Repräsentatives, Abgetrenntes Klassisches Wohnzimmer mit bunten Wänden, Keramikboden, Kamin und gefliester Kaminumrandung in New York
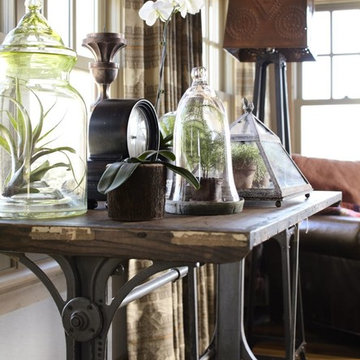
Großes, Repräsentatives, Fernseherloses, Abgetrenntes Landhaus Wohnzimmer mit bunten Wänden, dunklem Holzboden, Kamin und gefliester Kaminumrandung in New York
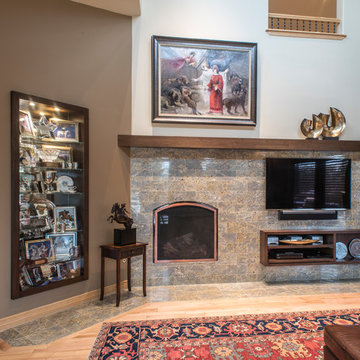
The family room fireplace was redesigned to unify several disconnected elements, creating a more coherent space for TV and fireplace viewing. Walnut was chosen to contrast and compliment the rustic maple floors already in the room. The designers added the built-in trophy case to display some of the awards and trophies that had been awarded to the children.
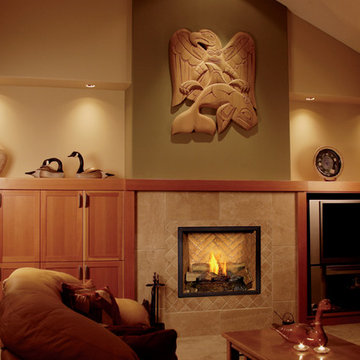
The Town and Country 30 Inch Fireplace provides a traditional and versatile look. This fireplace has an innovative design that can work in any room or space.
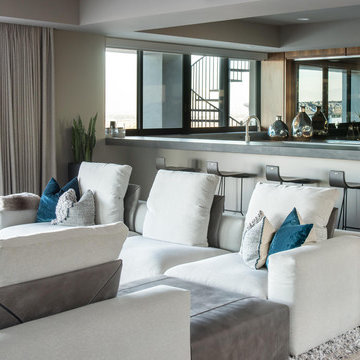
Design by Blue Heron in Partnership with Cantoni. Photos By: Stephen Morgan
For many, Las Vegas is a destination that transports you away from reality. The same can be said of the thirty-nine modern homes built in The Bluffs Community by luxury design/build firm, Blue Heron. Perched on a hillside in Southern Highlands, The Bluffs is a private gated community overlooking the Las Vegas Valley with unparalleled views of the mountains and the Las Vegas Strip. Indoor-outdoor living concepts, sustainable designs and distinctive floorplans create a modern lifestyle that makes coming home feel like a getaway.
To give potential residents a sense for what their custom home could look like at The Bluffs, Blue Heron partnered with Cantoni to furnish a model home and create interiors that would complement the Vegas Modern™ architectural style. “We were really trying to introduce something that hadn’t been seen before in our area. Our homes are so innovative, so personal and unique that it takes truly spectacular furnishings to complete their stories as well as speak to the emotions of everyone who visits our homes,” shares Kathy May, director of interior design at Blue Heron. “Cantoni has been the perfect partner in this endeavor in that, like Blue Heron, Cantoni is innovative and pushes boundaries.”
Utilizing Cantoni’s extensive portfolio, the Blue Heron Interior Design team was able to customize nearly every piece in the home to create a thoughtful and curated look for each space. “Having access to so many high-quality and diverse furnishing lines enables us to think outside the box and create unique turnkey designs for our clients with confidence,” says Kathy May, adding that the quality and one-of-a-kind feel of the pieces are unmatched.
rom the perfectly situated sectional in the downstairs family room to the unique blue velvet dining chairs, the home breathes modern elegance. “I particularly love the master bed,” says Kathy. “We had created a concept design of what we wanted it to be and worked with one of Cantoni’s longtime partners, to bring it to life. It turned out amazing and really speaks to the character of the room.”
The combination of Cantoni’s soft contemporary touch and Blue Heron’s distinctive designs are what made this project a unified experience. “The partnership really showcases Cantoni’s capabilities to manage projects like this from presentation to execution,” shares Luca Mazzolani, vice president of sales at Cantoni. “We work directly with the client to produce custom pieces like you see in this home and ensure a seamless and successful result.”
And what a stunning result it is. There was no Las Vegas luck involved in this project, just a sureness of style and service that brought together Blue Heron and Cantoni to create one well-designed home.
To learn more about Blue Heron Design Build, visit www.blueheron.com.
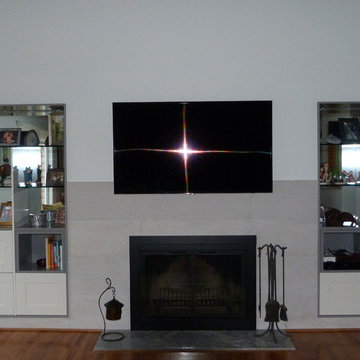
Eugene Zagoskin
Großes, Offenes Modernes Wohnzimmer mit bunten Wänden, hellem Holzboden, Kamin, gefliester Kaminumrandung und TV-Wand in Washington, D.C.
Großes, Offenes Modernes Wohnzimmer mit bunten Wänden, hellem Holzboden, Kamin, gefliester Kaminumrandung und TV-Wand in Washington, D.C.
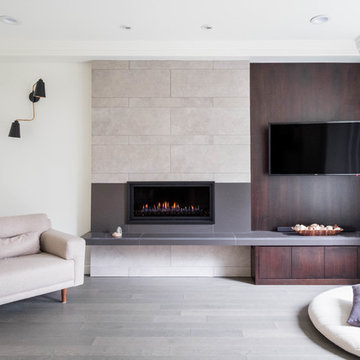
Triple Peak Photography
Abgetrenntes Modernes Wohnzimmer mit bunten Wänden, Kamin, gefliester Kaminumrandung, TV-Wand und grauem Boden in Vancouver
Abgetrenntes Modernes Wohnzimmer mit bunten Wänden, Kamin, gefliester Kaminumrandung, TV-Wand und grauem Boden in Vancouver
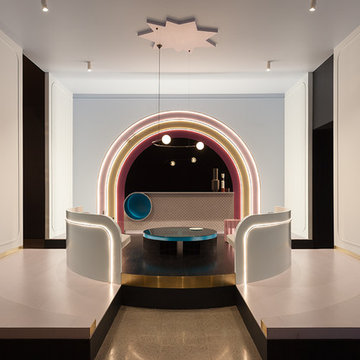
Contemporary living space by Danielle Brustman showcasing her Inner Terior Design for the Rigg Design Prize 2018. Exhibited in the National Gallery of Victoria. Curved seating, Black mirror mantle piece, Rainbow wall, circular fire place, Coffee table, Freestanding record player all brought to life by Pro Sculpt.
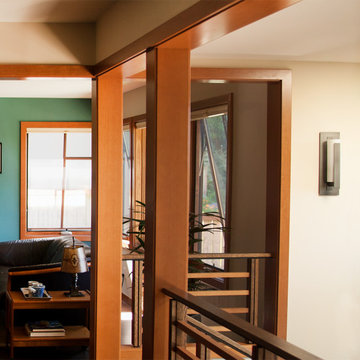
Before the remodel, the exterior walls at the dining room stood where the railings now run, and the front door opened into the room where the two wood columns now stand. An unnecessary fin wall and a coat closet encroached on the view into the living room. Photo Credit: Simrell+Scott, LLC
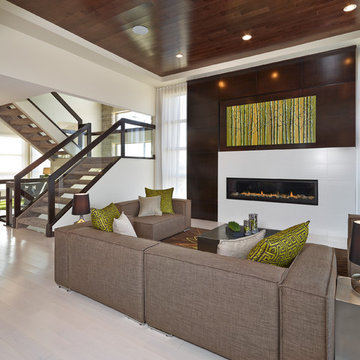
Repräsentatives, Fernseherloses, Offenes Modernes Wohnzimmer mit bunten Wänden, hellem Holzboden, Gaskamin und gefliester Kaminumrandung in Calgary
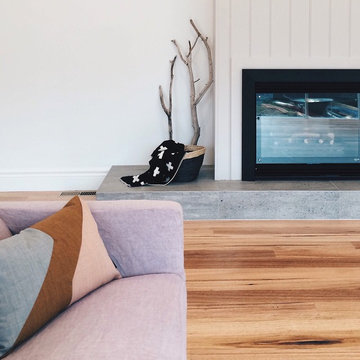
Renovation and extension to 1950's weatherboard home
Lazcon
Großes, Offenes Skandinavisches Wohnzimmer mit bunten Wänden, hellem Holzboden, Kamin, gefliester Kaminumrandung und freistehendem TV in Melbourne
Großes, Offenes Skandinavisches Wohnzimmer mit bunten Wänden, hellem Holzboden, Kamin, gefliester Kaminumrandung und freistehendem TV in Melbourne
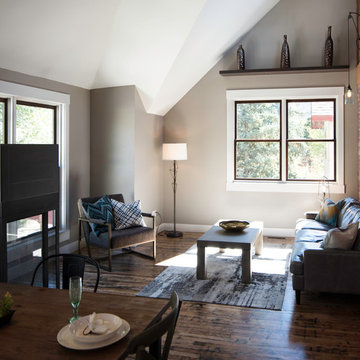
Photography by Heather Mace of RA+A
Mittelgroßes, Offenes Stilmix Wohnzimmer mit bunten Wänden, braunem Holzboden, Tunnelkamin und gefliester Kaminumrandung in Albuquerque
Mittelgroßes, Offenes Stilmix Wohnzimmer mit bunten Wänden, braunem Holzboden, Tunnelkamin und gefliester Kaminumrandung in Albuquerque
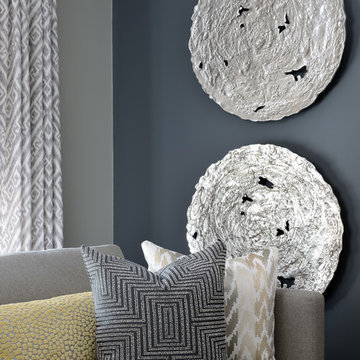
This young busy family wanted a well put together family room that had a sophisticated look and functioned well for their family of four. The colour palette flowed from the existing stone fireplace and adjoining kitchen to the beautiful new well-wearing upholstery, a houndstooth wool area rug, and custom drapery panels. Added depth was given to the walls either side of the fireplace by painting them a deep blue/charcoal. Finally, the decor accessories and wood furniture pieces gave the space a chic finished look.
Project by Richmond Hill interior design firm Lumar Interiors. Also serving Aurora, Newmarket, King City, Markham, Thornhill, Vaughan, York Region, and the Greater Toronto Area.
For more about Lumar Interiors, click here: https://www.lumarinteriors.com/
To learn more about this project, click here: https://www.lumarinteriors.com/portfolio/richmond-hill-project/
Wohnzimmer mit bunten Wänden und gefliester Kaminumrandung Ideen und Design
8