Wohnzimmer mit bunten Wänden und verstecktem TV Ideen und Design
Suche verfeinern:
Budget
Sortieren nach:Heute beliebt
161 – 180 von 229 Fotos
1 von 3
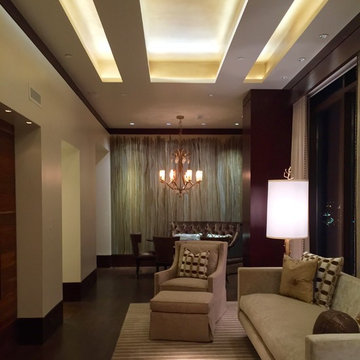
This is a contemporary/transitional wall finish / abstract mural the designer requested me to create that would: enhance the penthouse environment with warmth, movement and the illusion of taller ceilings while maintaining the crisp clean feel of a contemporary design setting. The designer also wanted to coordinate this wall with the organic figurative sculpture that stands in the center of the gallery on the other side of the room.
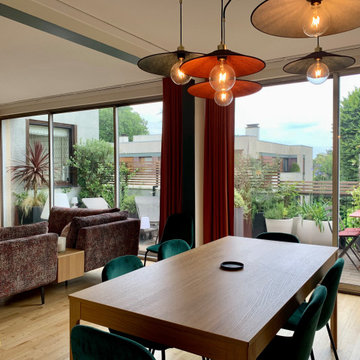
Un couple pour qui j'ai déjà travaillé à plusieurs reprises, m'a confié son dernier projet : l'achat d'un appartement situé au dernier étage d'un immeuble, à La Celle Saint Cloud. L'appartement, dans son jus depuis plus de 30 ans, avait besoin d'une sérieuse rénovation. Ici, le séjour ouvert sur la très belle terrasse a été complètement remanié, avec trois espaces bien distincts.
Un grand espace salon d'accueil, pour les réceptions, un petit coin télé plus intime, avec des canapés assorti de l'un de mes fournisseurs fétiches, et une belle salle à manger.
Des couleurs affirmées, et du mobilier qualitatif pour un agencement à l'image de mes clients.
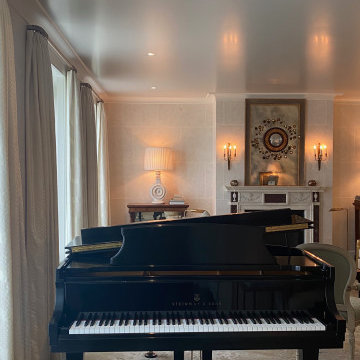
Lutron lighting and shades
Mittelgroßes, Repräsentatives, Offenes Modernes Wohnzimmer mit bunten Wänden, dunklem Holzboden, Kamin, verputzter Kaminumrandung, verstecktem TV und buntem Boden in New York
Mittelgroßes, Repräsentatives, Offenes Modernes Wohnzimmer mit bunten Wänden, dunklem Holzboden, Kamin, verputzter Kaminumrandung, verstecktem TV und buntem Boden in New York
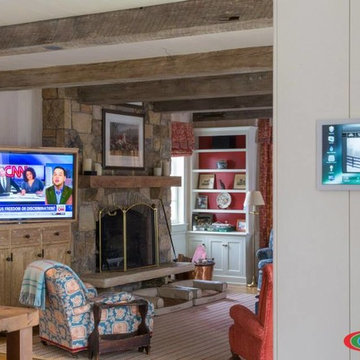
This sitting room has a wonderful charm to it and had a motorized TV lift integrated into a hand-made, custom piece of furniture. This TV lift can hide the TV and allow it to articulate and swivel all the way to view within the room or the adjacent kitchen.
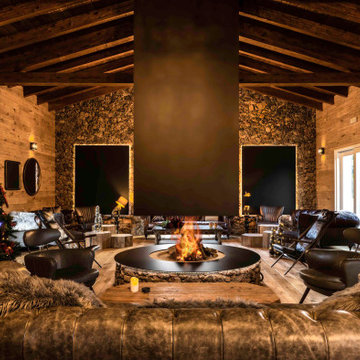
Baita Maore – Luxury Rooms & Spa
Una straordinaria struttura ricettiva che si trova a Laconi. Costituita da 2 copri separati. Uno con 5 magnifiche suite di diverse categorie, Spa e area ristoro. L’altro è con 2 suite che a loro interno hanno una loro Spa privata, un soggiorno con cammino centrale e area bar. La struttura ha inoltre una piscina riscaldata al coperto che destate diventa all’aperto. Lo stile della struttura è quello di una Baita, dove il legno domina
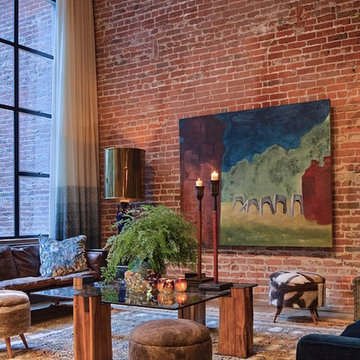
Custom upholstery. Vintage side tables, lighting and accessories. Art by Erica Everage
Großes, Offenes Mid-Century Wohnzimmer mit bunten Wänden, braunem Holzboden, verstecktem TV und braunem Boden in San Francisco
Großes, Offenes Mid-Century Wohnzimmer mit bunten Wänden, braunem Holzboden, verstecktem TV und braunem Boden in San Francisco
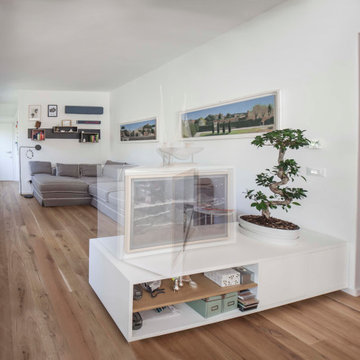
I colori vivaci, la luminosità degli ambienti e la dinamicità degli spazi ben rispecchiano i desideri dei giovani proprietari: un designer e una costumista.
Per non ostacolare il passaggio della luce né la vista sugli esterni tutti gli elementi centrali sono lasciati volutamente bassi, la zona operativa retrostante e il mobile bar nel quale trova posto la tv, che ruotando su se stesso può essere fruibile dai diversi ambienti.
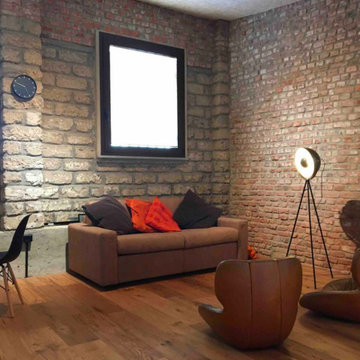
Zona Living caratterizzata dalla presenza sincera dei materiali di cui è fatta la struttura delle'edificio
Kleines, Repräsentatives Industrial Wohnzimmer im Loft-Stil mit bunten Wänden, braunem Holzboden und verstecktem TV in Mailand
Kleines, Repräsentatives Industrial Wohnzimmer im Loft-Stil mit bunten Wänden, braunem Holzboden und verstecktem TV in Mailand
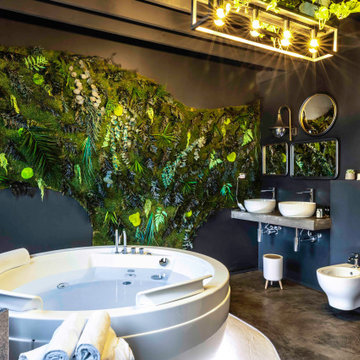
Baita Maore – Luxury Rooms & Spa
Una straordinaria struttura ricettiva che si trova a Laconi. Costituita da 2 copri separati. Uno con 5 magnifiche suite di diverse categorie, Spa e area ristoro. L’altro è con 2 suite che a loro interno hanno una loro Spa privata, un soggiorno con cammino centrale e area bar. La struttura ha inoltre una piscina riscaldata al coperto che destate diventa all’aperto. Lo stile della struttura è quello di una Baita, dove il legno domina
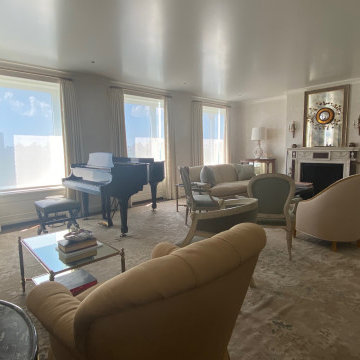
Lutron lighting and shades
Mittelgroßes, Repräsentatives, Offenes Klassisches Wohnzimmer mit bunten Wänden, dunklem Holzboden, Kamin, verputzter Kaminumrandung, verstecktem TV und buntem Boden in New York
Mittelgroßes, Repräsentatives, Offenes Klassisches Wohnzimmer mit bunten Wänden, dunklem Holzboden, Kamin, verputzter Kaminumrandung, verstecktem TV und buntem Boden in New York
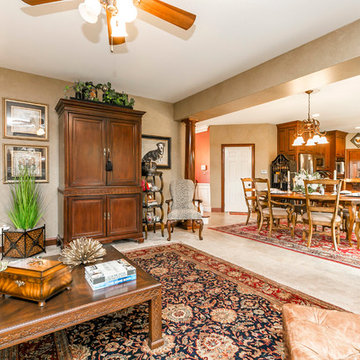
Großes, Offenes Klassisches Wohnzimmer mit bunten Wänden, Teppichboden, Kamin, Kaminumrandung aus Stein und verstecktem TV in Philadelphia
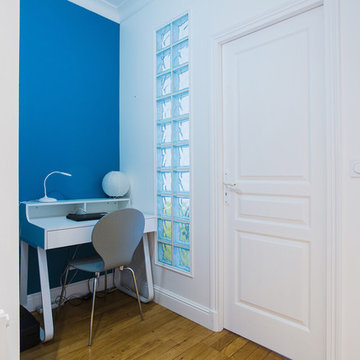
NATALYA DUPLINSKAYA
Große, Offene Klassische Bibliothek ohne Kamin mit bunten Wänden, braunem Holzboden, verstecktem TV und buntem Boden in Paris
Große, Offene Klassische Bibliothek ohne Kamin mit bunten Wänden, braunem Holzboden, verstecktem TV und buntem Boden in Paris
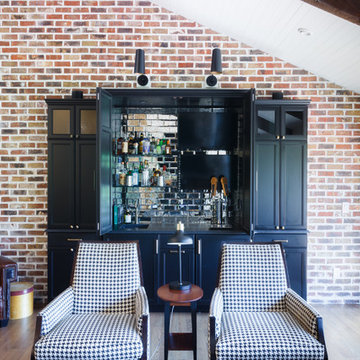
Großes Modernes Wohnzimmer mit Hausbar, bunten Wänden, braunem Holzboden, Kamin, Kaminumrandung aus Beton und verstecktem TV in Portland
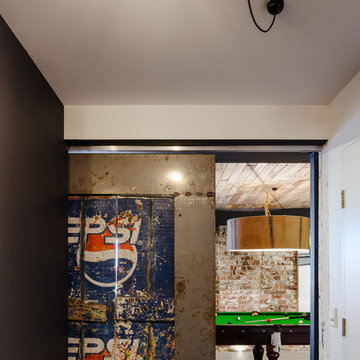
Geräumiger, Offener Industrial Hobbyraum mit Betonboden, bunten Wänden, verstecktem TV und grauem Boden in Sydney
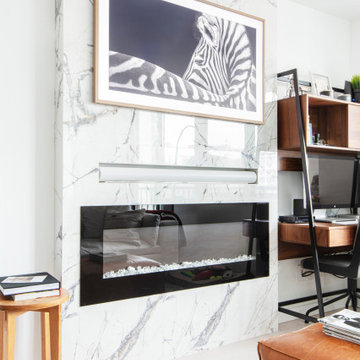
Mittelgroßes, Offenes Modernes Wohnzimmer mit bunten Wänden, braunem Holzboden, Kaminumrandung aus Stein, verstecktem TV und beigem Boden in New York
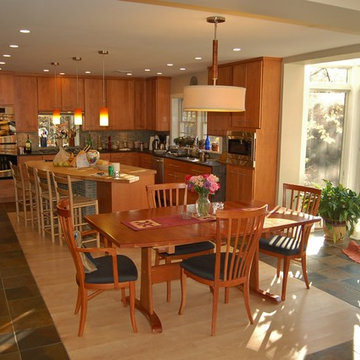
Slate floor tiles create a border around an inset of 6" wide maple planks. Locations of Kitchen and Dining room were originally switched. This arrangement allows the Kitchen to be a "destination", rather than a room to just move through.
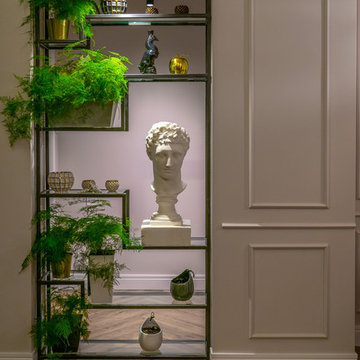
Demetre Kapanadze
Großes, Offenes Eklektisches Wohnzimmer mit bunten Wänden, Keramikboden und verstecktem TV in Sonstige
Großes, Offenes Eklektisches Wohnzimmer mit bunten Wänden, Keramikboden und verstecktem TV in Sonstige
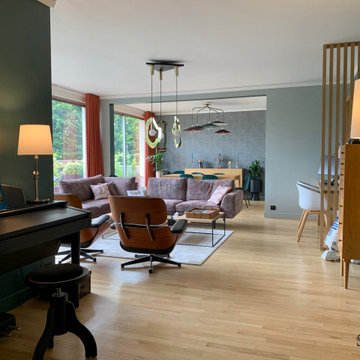
Un couple pour qui j'ai déjà travaillé à plusieurs reprises, m'a confié son dernier projet : l'achat d'un appartement situé au dernier étage d'un immeuble, à La Celle Saint Cloud. L'appartement, dans son jus depuis plus de 30 ans, avait besoin d'une sérieuse rénovation. Ici, le séjour ouvert sur la très belle terrasse a été complètement remanié, avec trois espaces bien distincts.
Un grand espace salon d'accueil, pour les réceptions, un petit coin télé plus intime, avec des canapés assorti de l'un de mes fournisseurs fétiches, et une belle salle à manger.
Des couleurs affirmées, et du mobilier qualitatif pour un agencement à l'image de mes clients.
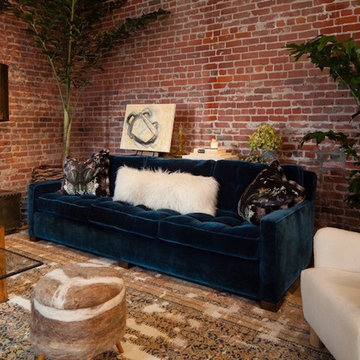
Custom upholstery. Vintage side tables, lighting and accessories. Art by Erica Everage
Großes, Offenes Stilmix Wohnzimmer mit bunten Wänden, braunem Holzboden, verstecktem TV und braunem Boden in San Francisco
Großes, Offenes Stilmix Wohnzimmer mit bunten Wänden, braunem Holzboden, verstecktem TV und braunem Boden in San Francisco

A blend of plush furnishings in cream and greys and custom built-in cabinetry with a unique slightly beveled frame, ties directly to the details of the striking floor-to-ceiling limestone fireplace with a European flair for a fresh take on modern farmhouse style.
For more photos of this project visit our website: https://wendyobrienid.com.
Wohnzimmer mit bunten Wänden und verstecktem TV Ideen und Design
9