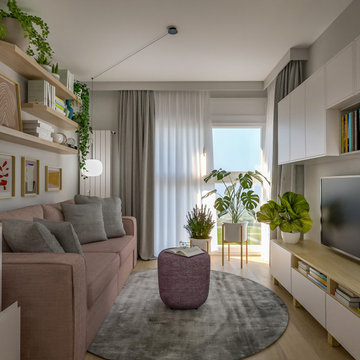Wohnzimmer mit bunten Wänden und Vinylboden Ideen und Design
Suche verfeinern:
Budget
Sortieren nach:Heute beliebt
21 – 40 von 141 Fotos
1 von 3
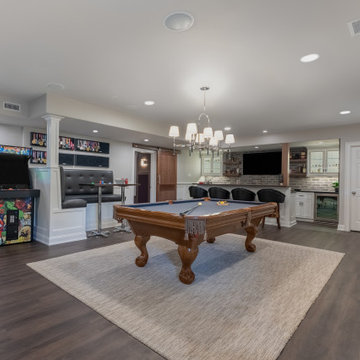
Partition to entry was removed for an open floor plan. Bar length was extended. 2 support beams concealed by being built into the design plan. Theatre Room entry was relocated to opposite side of room to maximize seating. Gym entry area was opened up to provide better flow and maximize floor plan. Bathroom was updated as well to complement other areas.
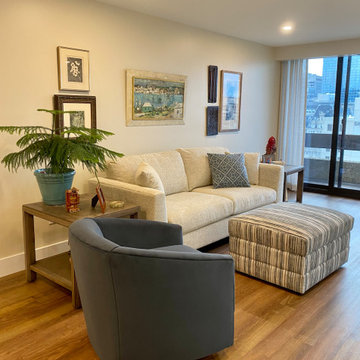
The furniture was purchased from Bassetts. It's amazingly comfortable, practical and so well priced!! The blues chair swivels and rocks while the striped ottoman rolls, and provides for a foot rest or table top when we place an oversized tray on top. Beyond the sitting area are sliding doors to a small balcony, with a view of Billy Penn and the Philadelphia skyline!
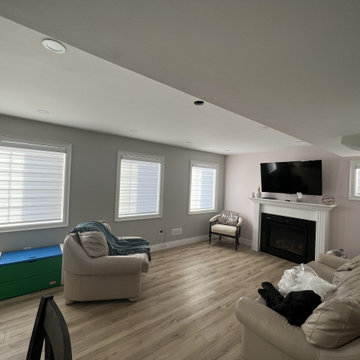
White light filtering zebra blinds in the Basement living room
Mittelgroßes Modernes Wohnzimmer mit bunten Wänden, TV-Wand, Vinylboden, Kamin, Kaminumrandung aus Holz und braunem Boden in Toronto
Mittelgroßes Modernes Wohnzimmer mit bunten Wänden, TV-Wand, Vinylboden, Kamin, Kaminumrandung aus Holz und braunem Boden in Toronto
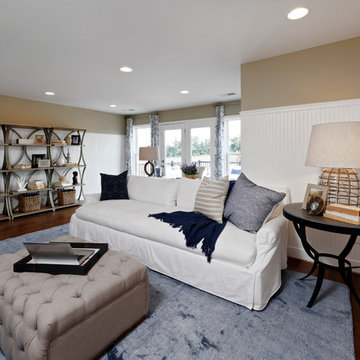
Geräumiges, Offenes Maritimes Wohnzimmer ohne Kamin mit bunten Wänden, Vinylboden, TV-Wand und braunem Boden in Washington, D.C.
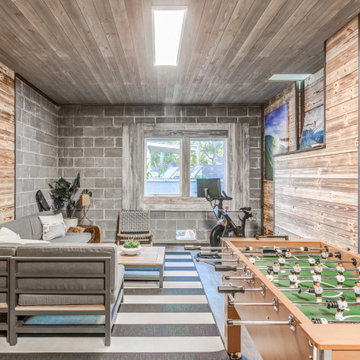
A bonus room off the garage gives the family an extra place to have friends over and hang out. The exposed concrete adds to the vibe and helps keep things cool, while the paneling makes the feel of the room fun and masculine.

Видео обзор квартиры смотрите здесь:
YouTube: https://youtu.be/y3eGzYcDaHo
RuTube: https://rutube.ru/video/a574020d99fb5d2aeb4ff457df1a1b28/
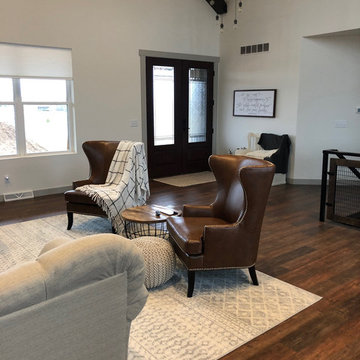
This impressive great room features plenty of room to entertain guests. It contains a wall-mounted TV, a ribbon fireplace, two couches and chairs, an area rug and is conveniently connected to the kitchen, sunroom, dining room and other first floor rooms.
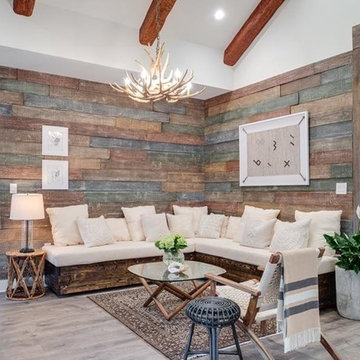
Großes, Fernseherloses, Offenes Klassisches Wohnzimmer ohne Kamin mit bunten Wänden und Vinylboden in Kansas City
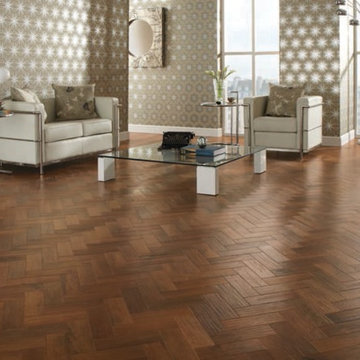
Mittelgroßes, Repräsentatives, Fernseherloses, Abgetrenntes Modernes Wohnzimmer ohne Kamin mit bunten Wänden, Vinylboden und braunem Boden in San Diego
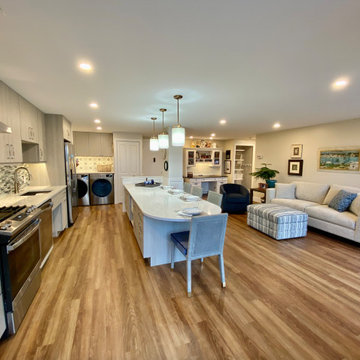
The new open plan living/dining room. The countertop that contains all the appliances is at standard height of 36". Although the sink has a recessed wheelchair accessible approach, maintaining the 36" counter height allows our client to stand and put dishes away in the cabinets above. The kitchen island is for dining and meal prep and is the "command central" of the apartment . Beneath the kitchen island are four drawers for the food pantry, a microwave, pots and pan drawers within easy reach to the cooktop and storage drawers. There is 48" between the kitchen island and the island to allow for easy wheelchair access, while full wheelchair turns are made easy on either end of the island. The living room leaves plenty of space for her wheelchair to join the sitting area while the ottoman in front of the sofa serves as a footrest or place to put things when a tray is placed on top of it. The ottoman pulls the room together with a multi color fabric much like a rug would do...we were not able to have a rug in the space due to space limitations as well as the need to keep an open path behind the dining chairs.
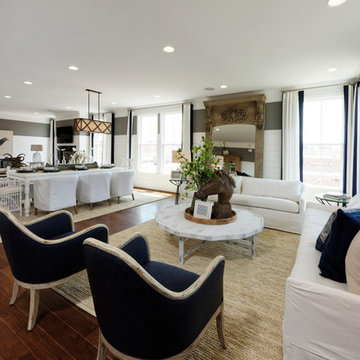
Geräumiges, Repräsentatives, Offenes Maritimes Wohnzimmer mit bunten Wänden, Vinylboden, TV-Wand, braunem Boden, Gaskamin und Kaminumrandung aus Holz in Washington, D.C.
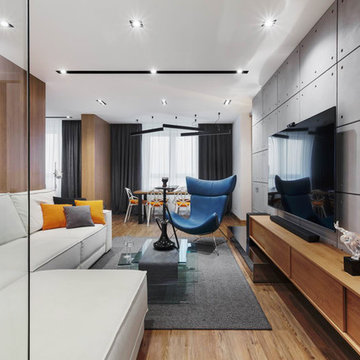
3-х комнатная квартира для молодого человека
Mittelgroßes, Offenes Modernes Wohnzimmer ohne Kamin mit bunten Wänden, Vinylboden, TV-Wand und beigem Boden in Jekaterinburg
Mittelgroßes, Offenes Modernes Wohnzimmer ohne Kamin mit bunten Wänden, Vinylboden, TV-Wand und beigem Boden in Jekaterinburg
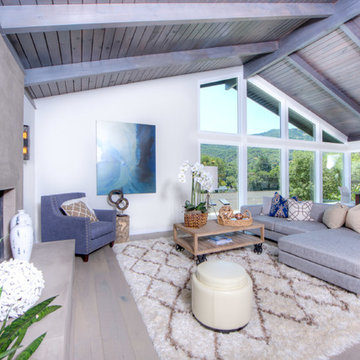
Großes, Fernseherloses, Offenes Modernes Wohnzimmer mit bunten Wänden, Vinylboden, Kamin und Kaminumrandung aus Beton in San Francisco
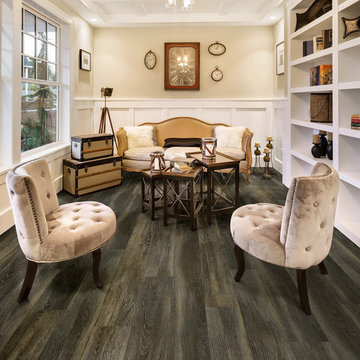
Hallmark Floors Courtier Paladin, Oak Premium Vinyl Flooring is 7" wide and was created to replicate contemporary hardwood floors. The innovative process provides the most natural wood visuals and textures – you won’t believe it isn’t real wood. The depth of color in this diverse collection is unlike any other vinyl flooring product, but it’s still completely waterproof, durable, easy to clean, FloorScore Certified and made using 100% pure virgin vinyl. Courtier PVP is the most elegant and dependable wood alternative.
Courtier has a 20 mil wear layer is 100% waterproof and is built with Purcore Ultra. The EZ Loc installation system makes it easy to install and provides higher locking integrity. The higher density of the floor provides greater comfort for feet and spine. Courtier is healthy and certified, contains no formaldehyde, has neutral VOC and Micro Nanocontrol technology effectively kills micro organisms.
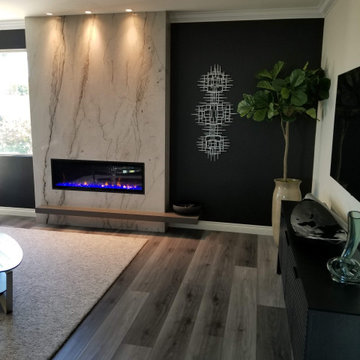
Offenes Modernes Wohnzimmer mit bunten Wänden, Vinylboden, Hängekamin, Kaminumrandung aus Stein und TV-Wand in Orange County
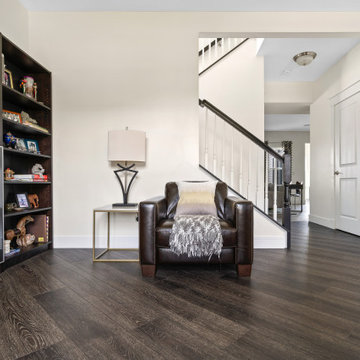
Deep tones of gently weathered grey and brown. A modern look that still respects the timelessness of natural wood.
Großes Stilmix Wohnzimmer mit bunten Wänden, Vinylboden und grauem Boden in Chicago
Großes Stilmix Wohnzimmer mit bunten Wänden, Vinylboden und grauem Boden in Chicago
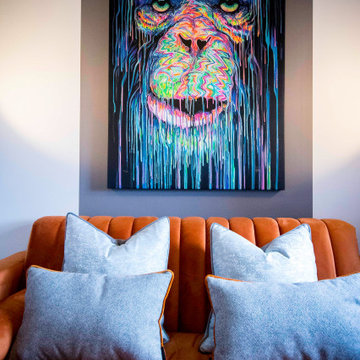
An unused room was transformed with colour and texture into this attractive drinks sitting room with new floor in Amtico, little greene paint for the walls and ceiling, topped off with beautiful fabrics and stunning artwork.
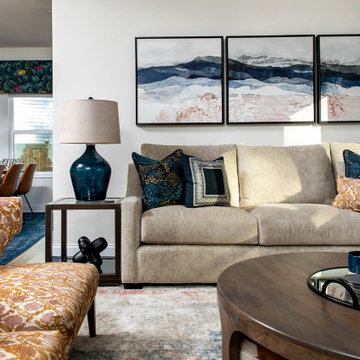
The art over the sectional started the entire vision and color scheme for this living room. With an open floor plan, the owner used a painted fireplace to tie the living room, kitchen, and butler’s pantry together. From there, their heirloom chairs were reupholstered in a colorful print fabric from Fairfield Chair and a sectional with track arm and no welt gives the space a modern look. The pillows incorporate Robert Allen and Greenhouse fabrics with Fabricut trim. The neutral finish wood coffee table offers plenty of storage underneath to accommodate a growing family, and the Jaipur Living faux sisal rug brings a natural element to the room while defining the space well.
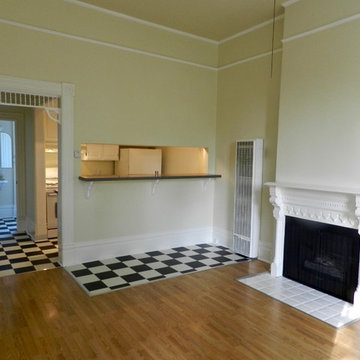
F. John LaBarba
Mittelgroßes, Repräsentatives, Offenes Klassisches Wohnzimmer mit bunten Wänden, Vinylboden, Kamin und Kaminumrandung aus Holz in San Francisco
Mittelgroßes, Repräsentatives, Offenes Klassisches Wohnzimmer mit bunten Wänden, Vinylboden, Kamin und Kaminumrandung aus Holz in San Francisco
Wohnzimmer mit bunten Wänden und Vinylboden Ideen und Design
2
