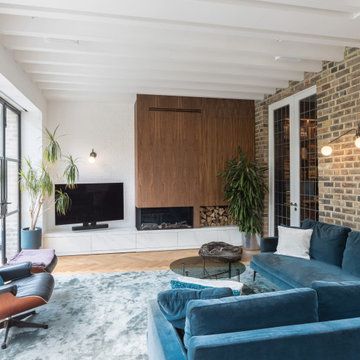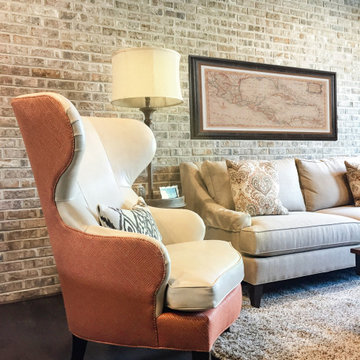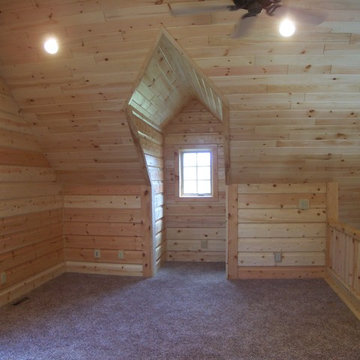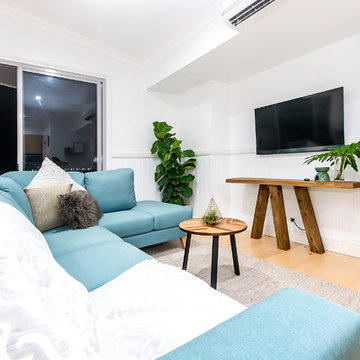Wohnzimmer mit Deckengestaltungen und Wandgestaltungen Ideen und Design
Suche verfeinern:
Budget
Sortieren nach:Heute beliebt
141 – 160 von 16.041 Fotos
1 von 3

Offenes Klassisches Wohnzimmer mit weißer Wandfarbe, braunem Holzboden, Gaskamin, Kaminumrandung aus Holz, freistehendem TV, braunem Boden, freigelegten Dachbalken und Ziegelwänden in London

Offenes Landhaus Wohnzimmer mit weißer Wandfarbe, dunklem Holzboden, braunem Boden, freigelegten Dachbalken, Holzdielendecke, gewölbter Decke und Ziegelwänden in Houston

Mittelgroßes Industrial Wohnzimmer ohne Kamin, im Loft-Stil mit beiger Wandfarbe, dunklem Holzboden, TV-Wand, braunem Boden, freigelegten Dachbalken und Ziegelwänden in New York

Großes, Repräsentatives, Fernseherloses, Abgetrenntes Klassisches Wohnzimmer mit weißer Wandfarbe, hellem Holzboden, buntem Boden, Kassettendecke und Wandpaneelen in London

California Ranch Farmhouse Style Design 2020
Großes, Offenes Landhausstil Wohnzimmer mit grauer Wandfarbe, hellem Holzboden, Gaskamin, Kaminumrandung aus Stein, TV-Wand, grauem Boden, gewölbter Decke und Holzdielenwänden in San Francisco
Großes, Offenes Landhausstil Wohnzimmer mit grauer Wandfarbe, hellem Holzboden, Gaskamin, Kaminumrandung aus Stein, TV-Wand, grauem Boden, gewölbter Decke und Holzdielenwänden in San Francisco

The Newport Fireplace Mantel
The clean lines give our Newport cast stone fireplace a unique modern style, which is sure to add a touch of panache to any home. The construction material of this mantel allows for indoor and outdoor installations.

Designed in sharp contrast to the glass walled living room above, this space sits partially underground. Precisely comfy for movie night.
Abgetrenntes, Großes Uriges Wohnzimmer mit beiger Wandfarbe, Schieferboden, Kamin, Kaminumrandung aus Metall, TV-Wand, schwarzem Boden, Holzdecke und Holzwänden in Chicago
Abgetrenntes, Großes Uriges Wohnzimmer mit beiger Wandfarbe, Schieferboden, Kamin, Kaminumrandung aus Metall, TV-Wand, schwarzem Boden, Holzdecke und Holzwänden in Chicago

Guest Studio with cedar clad ceiling, shiplap walls and gray stained kitchen cabinets
Geräumiges, Fernseherloses, Offenes Landhaus Wohnzimmer ohne Kamin mit weißer Wandfarbe, Betonboden, grauem Boden, Holzdecke und Holzdielenwänden in San Francisco
Geräumiges, Fernseherloses, Offenes Landhaus Wohnzimmer ohne Kamin mit weißer Wandfarbe, Betonboden, grauem Boden, Holzdecke und Holzdielenwänden in San Francisco

Mittelgroßes, Repräsentatives, Fernseherloses Uriges Wohnzimmer im Loft-Stil mit beiger Wandfarbe, Teppichboden, Kamin, Kaminumrandung aus Stein, grauem Boden, Holzdecke und Holzwänden in Sonstige

остиная кантри. Вечерний вид гостиной. Угловой камин дровяной, диван, кресло, журнальный столик, тв на стене.
Offenes, Mittelgroßes Landhausstil Wohnzimmer mit beiger Wandfarbe, Eckkamin, TV-Wand, braunem Holzboden, Kaminumrandung aus Stein, braunem Boden, freigelegten Dachbalken und Wandpaneelen in Sonstige
Offenes, Mittelgroßes Landhausstil Wohnzimmer mit beiger Wandfarbe, Eckkamin, TV-Wand, braunem Holzboden, Kaminumrandung aus Stein, braunem Boden, freigelegten Dachbalken und Wandpaneelen in Sonstige

Liz Andrew Photography & Design
Mittelgroßes, Offenes Klassisches Wohnzimmer mit weißer Wandfarbe, hellem Holzboden, TV-Wand, gewölbter Decke und Holzdielenwänden in Sonstige
Mittelgroßes, Offenes Klassisches Wohnzimmer mit weißer Wandfarbe, hellem Holzboden, TV-Wand, gewölbter Decke und Holzdielenwänden in Sonstige

The stacked stone wall and built-in fireplace is the focal point within this space. We love the built-in cabinets for storage and neutral color pallet as well. We certainly want to cuddle on the couch with a good book while the fireplace is burning!

Großes, Offenes Klassisches Wohnzimmer mit Hausbar, weißer Wandfarbe, hellem Holzboden, TV-Wand, beigem Boden, gewölbter Decke und vertäfelten Wänden in Phoenix

This living room was part of a larger main floor remodel that included the kitchen, dining room, entryway, and stair. The existing wood burning fireplace and moss rock was removed and replaced with rustic black stained paneling, a gas corner fireplace, and a soapstone hearth. New beams were added.

The cantilevered living room of this incredible mid century modern home still features the original wood wall paneling and brick floors. We were so fortunate to have these amazing original features to work with. Our design team brought in a new modern light fixture, MCM furnishings, lamps and accessories. We utilized the client's existing rug and pulled our room's inspiration colors from it. Bright citron yellow accents add a punch of color to the room. The surrounding built-in bookcases are also original to the room.

A simple yet beautiful looking Living room design. A sofa in centre. Eights pantings on background wall. Hanging lights makes the room more elegant
Mittelgroßes, Abgetrenntes, Repräsentatives, Fernseherloses Modernes Wohnzimmer ohne Kamin mit grauer Wandfarbe, Marmorboden, braunem Boden, Tapetenwänden und Holzdecke in Sonstige
Mittelgroßes, Abgetrenntes, Repräsentatives, Fernseherloses Modernes Wohnzimmer ohne Kamin mit grauer Wandfarbe, Marmorboden, braunem Boden, Tapetenwänden und Holzdecke in Sonstige

Uriges Wohnzimmer mit brauner Wandfarbe, braunem Holzboden, braunem Boden, freigelegten Dachbalken, Holzdecke und Holzwänden in Sonstige

Geräumiges, Repräsentatives, Offenes Wohnzimmer mit weißer Wandfarbe, Sperrholzboden, TV-Wand, braunem Boden, eingelassener Decke und Tapetenwänden in Sonstige

On the corner of Franklin and Mulholland, within Mulholland Scenic View Corridor, we created a rustic, modern barn home for some of our favorite repeat clients. This home was envisioned as a second family home on the property, with a recording studio and unbeatable views of the canyon. We designed a 2-story wall of glass to orient views as the home opens up to take advantage of the privacy created by mature trees and proper site placement. Large sliding glass doors allow for an indoor outdoor experience and flow to the rear patio and yard. The interior finishes include wood-clad walls, natural stone, and intricate herringbone floors, as well as wood beams, and glass railings. It is the perfect combination of rustic and modern. The living room and dining room feature a double height space with access to the secondary bedroom from a catwalk walkway, as well as an in-home office space. High ceilings and extensive amounts of glass allow for natural light to flood the home.

Großes, Offenes Modernes Wohnzimmer mit weißer Wandfarbe, hellem Holzboden, Kamin, Kaminumrandung aus Stein, TV-Wand, freigelegten Dachbalken und Holzdielenwänden in Atlanta
Wohnzimmer mit Deckengestaltungen und Wandgestaltungen Ideen und Design
8