Wohnzimmer mit dunklem Holzboden und Backsteinboden Ideen und Design
Suche verfeinern:
Budget
Sortieren nach:Heute beliebt
141 – 160 von 116.399 Fotos
1 von 3
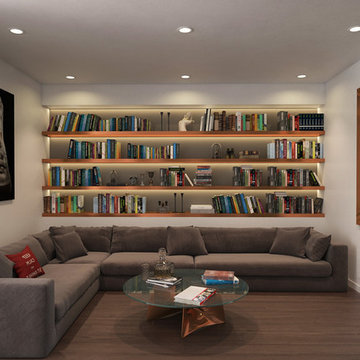
Moderne Bibliothek mit weißer Wandfarbe, dunklem Holzboden und braunem Boden in New York

The wall separating the kitchen from the living room was removed, creating this beautiful open concept living area. The carpeting was replaced with hardwood in a dark stain, and the blue, grey and white rug create a welcoming area to lounge on the new sectional.
Gugel Photography
A couple living in Washington Township wanted to completely open up their kitchen, dining, and living room space, replace dated materials and finishes and add brand-new furnishings, lighting, and décor to reimagine their space.
They were dreaming of a complete kitchen remodel with a new footprint to make it more functional, as their old floor plan wasn't working for them anymore, and a modern fireplace remodel to breathe new life into their living room area.
Our first step was to create a great room space for this couple by removing a wall to open up the space and redesigning the kitchen so that the refrigerator, cooktop, and new island were placed in the right way to increase functionality and prep surface area. Rain glass tile backsplash made for a stunning wow factor in the kitchen, as did the pendant lighting added above the island and new fixtures in the dining area and foyer.
Since the client's favorite color was blue, we sprinkled it throughout the space with a calming gray and white palette to ground the colorful pops. Wood flooring added warmth and uniformity, while new dining and living room furnishings, rugs, and décor created warm, welcoming, and comfortable gathering areas with enough seating to entertain guests. Finally, we replaced the fireplace tile and mantel with modern white stacked stone for a contemporary update.
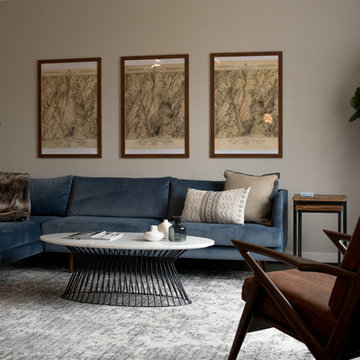
Mittelgroßes, Repräsentatives, Fernseherloses, Abgetrenntes Retro Wohnzimmer ohne Kamin mit grauer Wandfarbe, dunklem Holzboden und braunem Boden in Detroit

Photos by Project Focus Photography
Großes, Offenes Maritimes Wohnzimmer mit beiger Wandfarbe, dunklem Holzboden, Kamin, Kaminumrandung aus Stein, TV-Wand und grauem Boden in Tampa
Großes, Offenes Maritimes Wohnzimmer mit beiger Wandfarbe, dunklem Holzboden, Kamin, Kaminumrandung aus Stein, TV-Wand und grauem Boden in Tampa
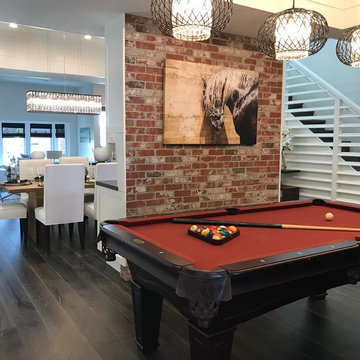
Mittelgroßes, Abgetrenntes Modernes Wohnzimmer ohne Kamin mit grauer Wandfarbe, dunklem Holzboden und schwarzem Boden in Los Angeles

Mittelgroßes, Offenes Klassisches Wohnzimmer mit beiger Wandfarbe, dunklem Holzboden, Kamin, Kaminumrandung aus Stein, Multimediawand und braunem Boden in Toronto

Margaret Wright
Maritimes Wohnzimmer mit weißer Wandfarbe, dunklem Holzboden, Kamin, Kaminumrandung aus Stein, TV-Wand und braunem Boden in Charleston
Maritimes Wohnzimmer mit weißer Wandfarbe, dunklem Holzboden, Kamin, Kaminumrandung aus Stein, TV-Wand und braunem Boden in Charleston

Stunning high ceilings living room with custom cabinets
Großes, Repräsentatives, Offenes Klassisches Wohnzimmer mit grauer Wandfarbe, dunklem Holzboden, Kamin, Kaminumrandung aus Stein, braunem Boden und TV-Wand in San Francisco
Großes, Repräsentatives, Offenes Klassisches Wohnzimmer mit grauer Wandfarbe, dunklem Holzboden, Kamin, Kaminumrandung aus Stein, braunem Boden und TV-Wand in San Francisco
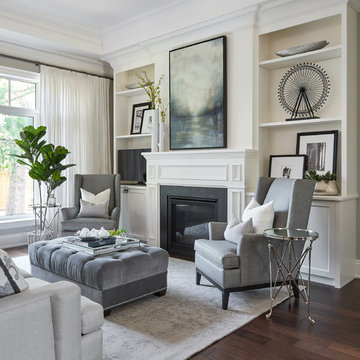
Stephani Buchman Photography
Mittelgroßes, Repräsentatives, Offenes, Fernseherloses Klassisches Wohnzimmer mit grauer Wandfarbe, Kamin, Kaminumrandung aus Stein, dunklem Holzboden und braunem Boden in Toronto
Mittelgroßes, Repräsentatives, Offenes, Fernseherloses Klassisches Wohnzimmer mit grauer Wandfarbe, Kamin, Kaminumrandung aus Stein, dunklem Holzboden und braunem Boden in Toronto
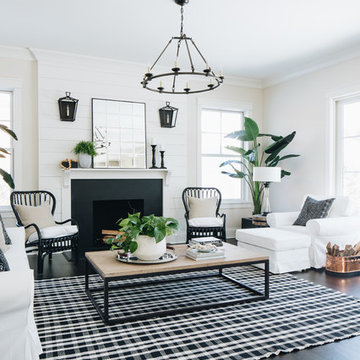
Landhaus Wohnzimmer mit weißer Wandfarbe, dunklem Holzboden, Kamin und braunem Boden in Chicago

Abgetrennte Klassische Bibliothek mit grüner Wandfarbe, dunklem Holzboden und braunem Boden in New York

2-story floor to ceiling Neolith Fireplace surround.
Pattern matching between multiple slabs.
Mitred corners to run the veins in a 'waterfall' like effect.
GaleRisa Photography
Abgetrennte Klassische Bibliothek mit grauer Wandfarbe, dunklem Holzboden und braunem Boden in Sonstige
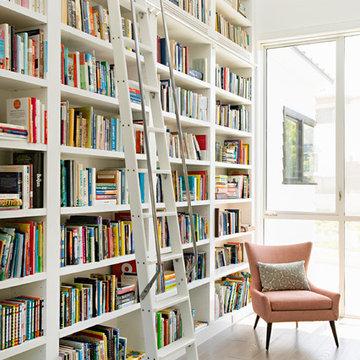
Kathryn Millet
Mittelgroße Moderne Bibliothek mit weißer Wandfarbe, dunklem Holzboden und braunem Boden in Los Angeles
Mittelgroße Moderne Bibliothek mit weißer Wandfarbe, dunklem Holzboden und braunem Boden in Los Angeles
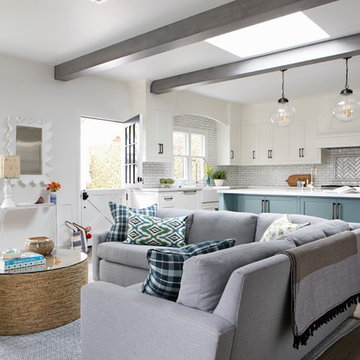
Mittelgroßes, Offenes Klassisches Wohnzimmer ohne Kamin mit weißer Wandfarbe, dunklem Holzboden und braunem Boden in Los Angeles
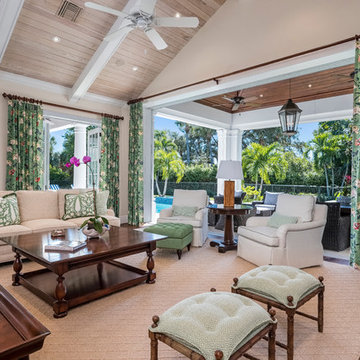
Ron Rosenzweig
Großes Klassisches Wohnzimmer mit dunklem Holzboden und braunem Boden in Sonstige
Großes Klassisches Wohnzimmer mit dunklem Holzboden und braunem Boden in Sonstige

Our clients came to us wanting to update and open up their kitchen, breakfast nook, wet bar, and den. They wanted a cleaner look without clutter but didn’t want to go with an all-white kitchen, fearing it’s too trendy. Their kitchen was not utilized well and was not aesthetically appealing; it was very ornate and dark. The cooktop was too far back in the kitchen towards the butler’s pantry, making it awkward when cooking, so they knew they wanted that moved. The rest was left up to our designer to overcome these obstacles and give them their dream kitchen.
We gutted the kitchen cabinets, including the built-in china cabinet and all finishes. The pony wall that once separated the kitchen from the den (and also housed the sink, dishwasher, and ice maker) was removed, and those appliances were relocated to the new large island, which had a ton of storage and a 15” overhang for bar seating. Beautiful aged brass Quebec 6-light pendants were hung above the island.
All cabinets were replaced and drawers were designed to maximize storage. The Eclipse “Greensboro” cabinetry was painted gray with satin brass Emtek Mod Hex “Urban Modern” pulls. A large banquet seating area was added where the stand-alone kitchen table once sat. The main wall was covered with 20x20 white Golwoo tile. The backsplash in the kitchen and the banquette accent tile was a contemporary coordinating Tempesta Neve polished Wheaton mosaic marble.
In the wet bar, they wanted to completely gut and replace everything! The overhang was useless and it was closed off with a large bar that they wanted to be opened up, so we leveled out the ceilings and filled in the original doorway into the bar in order for the flow into the kitchen and living room more natural. We gutted all cabinets, plumbing, appliances, light fixtures, and the pass-through pony wall. A beautiful backsplash was installed using Nova Hex Graphite ceramic mosaic 5x5 tile. A 15” overhang was added at the counter for bar seating.
In the den, they hated the brick fireplace and wanted a less rustic look. The original mantel was very bulky and dark, whereas they preferred a more rectangular firebox opening, if possible. We removed the fireplace and surrounding hearth, brick, and trim, as well as the built-in cabinets. The new fireplace was flush with the wall and surrounded with Tempesta Neve Polished Marble 8x20 installed in a Herringbone pattern. The TV was hung above the fireplace and floating shelves were added to the surrounding walls for photographs and artwork.
They wanted to completely gut and replace everything in the powder bath, so we started by adding blocking in the wall for the new floating cabinet and a white vessel sink.
Black Boardwalk Charcoal Hex Porcelain mosaic 2x2 tile was used on the bathroom floor; coordinating with a contemporary “Cleopatra Silver Amalfi” black glass 2x4 mosaic wall tile. Two Schoolhouse Electric “Isaac” short arm brass sconces were added above the aged brass metal framed hexagon mirror. The countertops used in here, as well as the kitchen and bar, were Elements quartz “White Lightning.” We refinished all existing wood floors downstairs with hand scraped with the grain. Our clients absolutely love their new space with its ease of organization and functionality.

Living Room furniture is centered around stone fireplace. Hidden reading nook provides additional storage and seating.
Großes, Fernseherloses, Offenes Uriges Wohnzimmer mit dunklem Holzboden, Kamin, Kaminumrandung aus Stein und braunem Boden in Seattle
Großes, Fernseherloses, Offenes Uriges Wohnzimmer mit dunklem Holzboden, Kamin, Kaminumrandung aus Stein und braunem Boden in Seattle
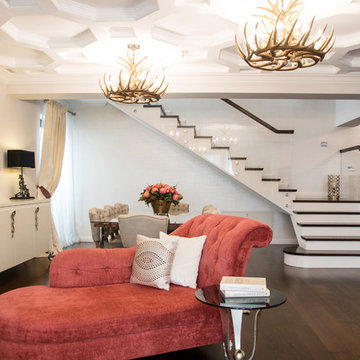
Großes, Offenes Stilmix Wohnzimmer mit beiger Wandfarbe, dunklem Holzboden, Kamin, TV-Wand und braunem Boden in Sonstige
Wohnzimmer mit dunklem Holzboden und Backsteinboden Ideen und Design
8
