Wohnzimmer mit dunklem Holzboden und gefliester Kaminumrandung Ideen und Design
Suche verfeinern:
Budget
Sortieren nach:Heute beliebt
121 – 140 von 9.524 Fotos
1 von 3
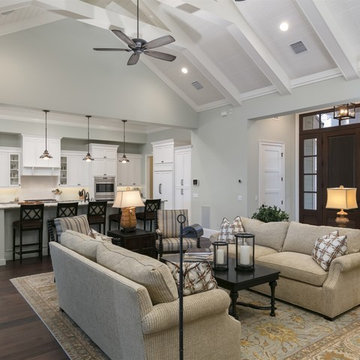
4 beds 5 baths 4,447 sqft
RARE FIND! NEW HIGH-TECH, LAKE FRONT CONSTRUCTION ON HIGHLY DESIRABLE WINDERMERE CHAIN OF LAKES. This unique home site offers the opportunity to enjoy lakefront living on a private cove with the beauty and ambiance of a classic "Old Florida" home. With 150 feet of lake frontage, this is a very private lot with spacious grounds, gorgeous landscaping, and mature oaks. This acre plus parcel offers the beauty of the Butler Chain, no HOA, and turn key convenience. High-tech smart house amenities and the designer furnishings are included. Natural light defines the family area featuring wide plank hickory hardwood flooring, gas fireplace, tongue and groove ceilings, and a rear wall of disappearing glass opening to the covered lanai. The gourmet kitchen features a Wolf cooktop, Sub-Zero refrigerator, and Bosch dishwasher, exotic granite counter tops, a walk in pantry, and custom built cabinetry. The office features wood beamed ceilings. With an emphasis on Florida living the large covered lanai with summer kitchen, complete with Viking grill, fridge, and stone gas fireplace, overlook the sparkling salt system pool and cascading spa with sparkling lake views and dock with lift. The private master suite and luxurious master bath include granite vanities, a vessel tub, and walk in shower. Energy saving and organic with 6-zone HVAC system and Nest thermostats, low E double paned windows, tankless hot water heaters, spray foam insulation, whole house generator, and security with cameras. Property can be gated.
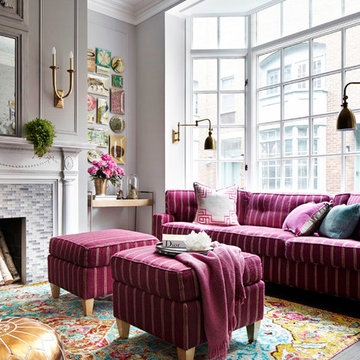
Photos: Donna Dotan Photography; Instagram:
@donnadotanphoto
Großes, Repräsentatives, Fernseherloses, Abgetrenntes Eklektisches Wohnzimmer ohne Kamin mit grauer Wandfarbe, dunklem Holzboden, gefliester Kaminumrandung und braunem Boden in New York
Großes, Repräsentatives, Fernseherloses, Abgetrenntes Eklektisches Wohnzimmer ohne Kamin mit grauer Wandfarbe, dunklem Holzboden, gefliester Kaminumrandung und braunem Boden in New York
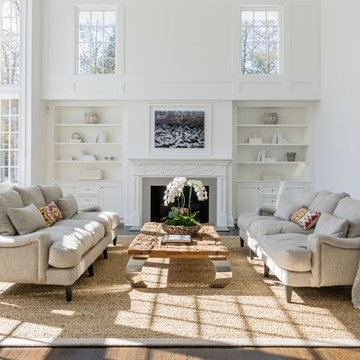
Großes, Repräsentatives, Fernseherloses, Abgetrenntes Klassisches Wohnzimmer mit weißer Wandfarbe, dunklem Holzboden, Kamin, braunem Boden und gefliester Kaminumrandung in New York
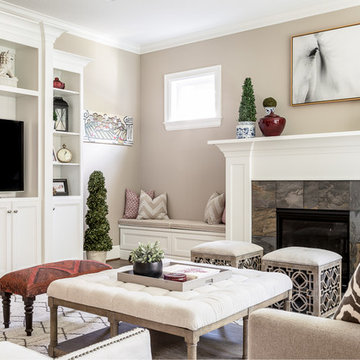
Mittelgroßes, Offenes Klassisches Wohnzimmer mit beiger Wandfarbe, Kamin, gefliester Kaminumrandung, Multimediawand, dunklem Holzboden und braunem Boden in Portland

The Aerius - Modern Craftsman in Ridgefield Washington by Cascade West Development Inc.
Upon opening the 8ft tall door and entering the foyer an immediate display of light, color and energy is presented to us in the form of 13ft coffered ceilings, abundant natural lighting and an ornate glass chandelier. Beckoning across the hall an entrance to the Great Room is beset by the Master Suite, the Den, a central stairway to the Upper Level and a passageway to the 4-bay Garage and Guest Bedroom with attached bath. Advancement to the Great Room reveals massive, built-in vertical storage, a vast area for all manner of social interactions and a bountiful showcase of the forest scenery that allows the natural splendor of the outside in. The sleek corner-kitchen is composed with elevated countertops. These additional 4in create the perfect fit for our larger-than-life homeowner and make stooping and drooping a distant memory. The comfortable kitchen creates no spatial divide and easily transitions to the sun-drenched dining nook, complete with overhead coffered-beam ceiling. This trifecta of function, form and flow accommodates all shapes and sizes and allows any number of events to be hosted here. On the rare occasion more room is needed, the sliding glass doors can be opened allowing an out-pour of activity. Almost doubling the square-footage and extending the Great Room into the arboreous locale is sure to guarantee long nights out under the stars.
Cascade West Facebook: https://goo.gl/MCD2U1
Cascade West Website: https://goo.gl/XHm7Un
These photos, like many of ours, were taken by the good people of ExposioHDR - Portland, Or
Exposio Facebook: https://goo.gl/SpSvyo
Exposio Website: https://goo.gl/Cbm8Ya
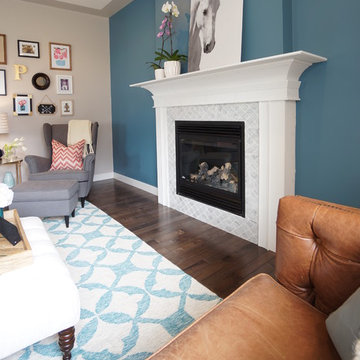
Mittelgroßes, Repräsentatives, Fernseherloses, Abgetrenntes Klassisches Wohnzimmer mit blauer Wandfarbe, dunklem Holzboden, Kamin, gefliester Kaminumrandung und braunem Boden in Indianapolis
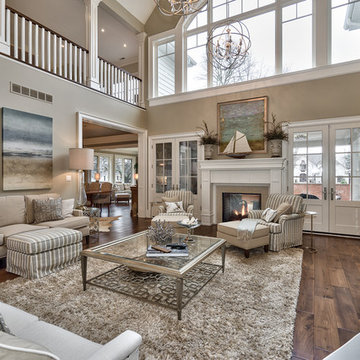
virtualviewing.ca
Großes, Offenes Klassisches Wohnzimmer mit beiger Wandfarbe, dunklem Holzboden, Tunnelkamin, gefliester Kaminumrandung und Multimediawand in Toronto
Großes, Offenes Klassisches Wohnzimmer mit beiger Wandfarbe, dunklem Holzboden, Tunnelkamin, gefliester Kaminumrandung und Multimediawand in Toronto
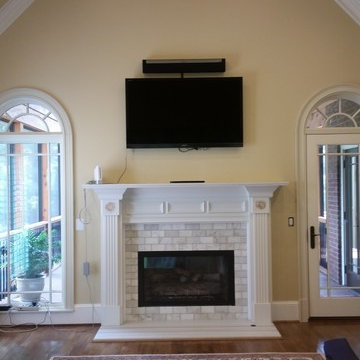
Fireplace make over. We removed the mantel and old tile surround. We installed custom cut Equator marble for the hearth extension. We used matching white subway tiles to complete the surround. Then re installed the mantel and added Stoll glass doors
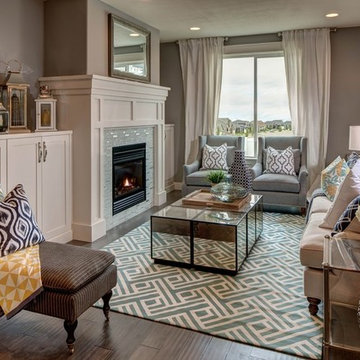
Mittelgroßes, Abgetrenntes, Fernseherloses Klassisches Wohnzimmer mit grauer Wandfarbe, dunklem Holzboden, Kamin, gefliester Kaminumrandung und braunem Boden in Sonstige
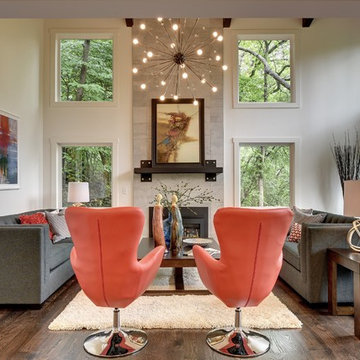
Robert Dana Design
Klassisches Wohnzimmer mit beiger Wandfarbe, dunklem Holzboden, Kamin und gefliester Kaminumrandung in Minneapolis
Klassisches Wohnzimmer mit beiger Wandfarbe, dunklem Holzboden, Kamin und gefliester Kaminumrandung in Minneapolis
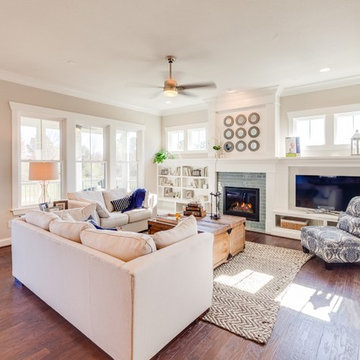
Jonathan Edwards Media
Großes, Offenes Maritimes Wohnzimmer mit beiger Wandfarbe, dunklem Holzboden, Kamin, gefliester Kaminumrandung und Multimediawand in Sonstige
Großes, Offenes Maritimes Wohnzimmer mit beiger Wandfarbe, dunklem Holzboden, Kamin, gefliester Kaminumrandung und Multimediawand in Sonstige
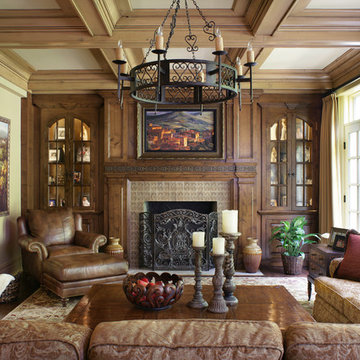
Mittelgroßes, Repräsentatives, Fernseherloses, Abgetrenntes Rustikales Wohnzimmer mit beiger Wandfarbe, dunklem Holzboden, Kamin, gefliester Kaminumrandung und braunem Boden in New York
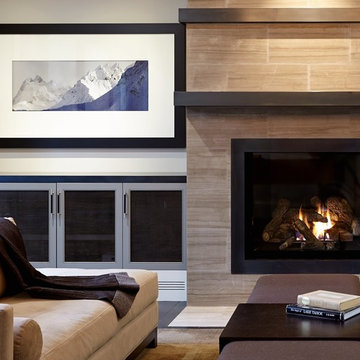
Photos by Eric Zepeda Studio
Großes, Offenes Modernes Wohnzimmer mit weißer Wandfarbe, dunklem Holzboden, Kamin, gefliester Kaminumrandung und verstecktem TV in San Francisco
Großes, Offenes Modernes Wohnzimmer mit weißer Wandfarbe, dunklem Holzboden, Kamin, gefliester Kaminumrandung und verstecktem TV in San Francisco
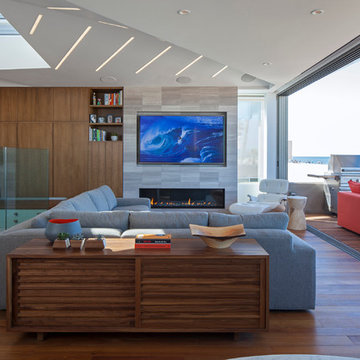
Art Gray, Art Gray Photography
Offenes, Großes Modernes Wohnzimmer mit dunklem Holzboden, Gaskamin, gefliester Kaminumrandung, TV-Wand, weißer Wandfarbe und braunem Boden in Los Angeles
Offenes, Großes Modernes Wohnzimmer mit dunklem Holzboden, Gaskamin, gefliester Kaminumrandung, TV-Wand, weißer Wandfarbe und braunem Boden in Los Angeles
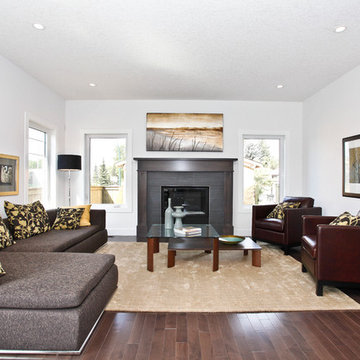
Mittelgroßes, Fernseherloses, Offenes Modernes Wohnzimmer mit weißer Wandfarbe, Hausbar, dunklem Holzboden, Kamin und gefliester Kaminumrandung in Calgary
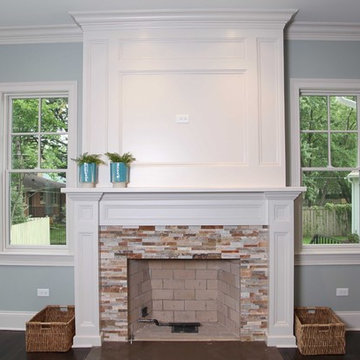
Mittelgroßes, Repräsentatives, Fernseherloses, Abgetrenntes Klassisches Wohnzimmer mit blauer Wandfarbe, dunklem Holzboden, Kamin und gefliester Kaminumrandung in Chicago
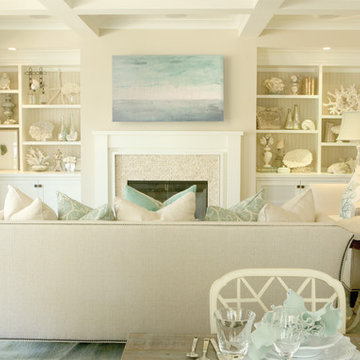
Mittelgroßes, Fernseherloses, Offenes Maritimes Wohnzimmer mit beiger Wandfarbe, dunklem Holzboden, Kamin, gefliester Kaminumrandung und braunem Boden in Orange County
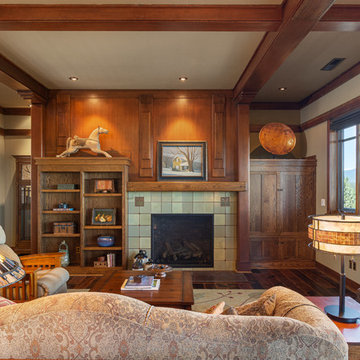
Uriges Wohnzimmer mit beiger Wandfarbe, dunklem Holzboden, Kamin, gefliester Kaminumrandung und braunem Boden in Sonstige

This beautiful living room is the definition of understated elegance. The space is comfortable and inviting, making it the perfect place to relax with your feet up and spend time with family and friends. The existing fireplace was resurfaced with textured large, format concrete-looking tile from Spain. The base was finished with a distressed black tile featuring a metallic sheen. Eight-foot tall sliding doors lead to the back, wrap around deck and allow lots of natural light into the space. The existing sectional and loveseat were incorporated into the new design and work well with the velvet ivory accent chairs. The space has two timeless brass and crystal chandeliers that genuinely elevate the room and draw the eye toward the ten-foot-high tray ceiling with a cove design. The large area rug grounds the seating area in the otherwise large living room. The details in the room have been carefully curated and tie in well with the brass chandeliers.

The Victorian period, in the realm of tile, consisted of jewel tones, ornate detail, and some unique sizes. When a customer came to us asking for 1.5″ x 6″ tiles for their Victorian fireplace we didn’t anticipate how popular that size would become! This Victorian fireplace features our 1.5″ x 6″ handmade tile in Jade Moss. Designed in a running bond pattern to get a historically accurate Victorian style.
Wohnzimmer mit dunklem Holzboden und gefliester Kaminumrandung Ideen und Design
7